Rustic Cloakroom with Beige Floors Ideas and Designs
Refine by:
Budget
Sort by:Popular Today
1 - 20 of 70 photos
Item 1 of 3

Beautiful and Elegant Mountain Home
Custom home built in Canmore, Alberta interior design by award winning team.
Interior Design by : The Interior Design Group.
Contractor: Bob Kocian - Distintive Homes Canmore
Kitchen and Millwork: Frank Funk ~ Bow Valley Kitchens
Bob Young - Photography
Dauter Stone
Wolseley Inc.
Fifth Avenue Kitchens and Bath
Starlight Lighting
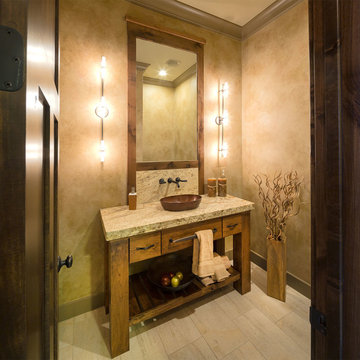
Starr Homes, LLC
This is an example of a rustic cloakroom in Dallas with a vessel sink, freestanding cabinets, medium wood cabinets, beige walls, beige floors and grey worktops.
This is an example of a rustic cloakroom in Dallas with a vessel sink, freestanding cabinets, medium wood cabinets, beige walls, beige floors and grey worktops.

Studio Soulshine
Design ideas for a rustic cloakroom in Other with flat-panel cabinets, medium wood cabinets, grey tiles, beige walls, light hardwood flooring, a vessel sink, beige floors and grey worktops.
Design ideas for a rustic cloakroom in Other with flat-panel cabinets, medium wood cabinets, grey tiles, beige walls, light hardwood flooring, a vessel sink, beige floors and grey worktops.
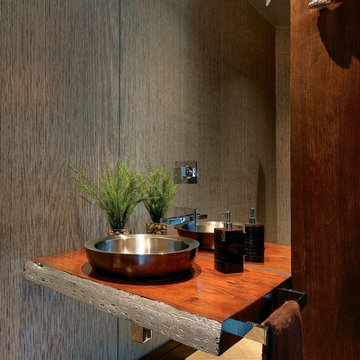
Photo of a small rustic cloakroom in Denver with open cabinets, a two-piece toilet, beige walls, ceramic flooring, a vessel sink, wooden worktops and beige floors.
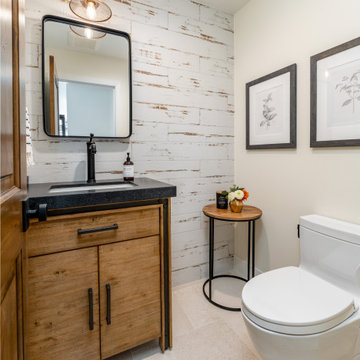
Rustic Wall Tile Accent with Furniture Style Vanity
This is an example of a large rustic cloakroom in Orange County with recessed-panel cabinets, medium wood cabinets, limestone flooring and beige floors.
This is an example of a large rustic cloakroom in Orange County with recessed-panel cabinets, medium wood cabinets, limestone flooring and beige floors.
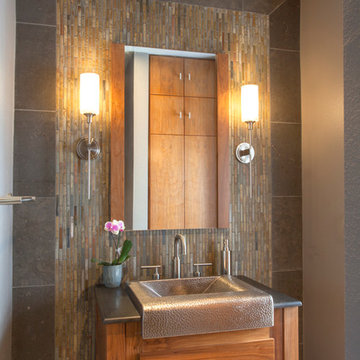
Gail Owens
Design ideas for a medium sized rustic cloakroom in San Diego with freestanding cabinets, medium wood cabinets, grey tiles, grey walls, limestone flooring, slate tiles, a trough sink, marble worktops and beige floors.
Design ideas for a medium sized rustic cloakroom in San Diego with freestanding cabinets, medium wood cabinets, grey tiles, grey walls, limestone flooring, slate tiles, a trough sink, marble worktops and beige floors.
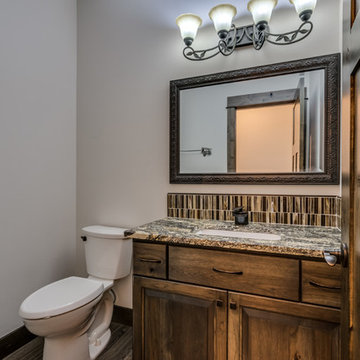
Redhog Media
Photo of a small rustic cloakroom in Other with raised-panel cabinets, medium wood cabinets, a one-piece toilet, beige tiles, ceramic tiles, beige walls, laminate floors, a submerged sink, engineered stone worktops and beige floors.
Photo of a small rustic cloakroom in Other with raised-panel cabinets, medium wood cabinets, a one-piece toilet, beige tiles, ceramic tiles, beige walls, laminate floors, a submerged sink, engineered stone worktops and beige floors.

From architecture to finishing touches, this Napa Valley home exudes elegance, sophistication and rustic charm.
The powder room exudes rustic charm with a reclaimed vanity, accompanied by captivating artwork.
---
Project by Douglah Designs. Their Lafayette-based design-build studio serves San Francisco's East Bay areas, including Orinda, Moraga, Walnut Creek, Danville, Alamo Oaks, Diablo, Dublin, Pleasanton, Berkeley, Oakland, and Piedmont.
For more about Douglah Designs, see here: http://douglahdesigns.com/
To learn more about this project, see here: https://douglahdesigns.com/featured-portfolio/napa-valley-wine-country-home-design/
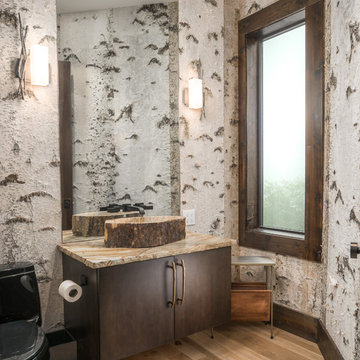
Inspiration for a rustic cloakroom in Charlotte with flat-panel cabinets, dark wood cabinets, a one-piece toilet, multi-coloured walls, light hardwood flooring, a vessel sink, beige floors and multi-coloured worktops.

This is an example of a small rustic cloakroom in Other with shaker cabinets, medium wood cabinets, a two-piece toilet, beige walls, ceramic flooring, a vessel sink, soapstone worktops and beige floors.
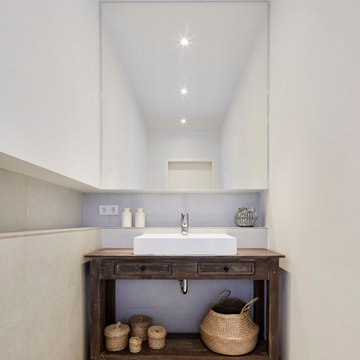
Annika Feuss
Photo of a small rustic cloakroom in Cologne with recessed-panel cabinets, dark wood cabinets, beige tiles, cement tiles, white walls, ceramic flooring, a vessel sink, wooden worktops, beige floors and brown worktops.
Photo of a small rustic cloakroom in Cologne with recessed-panel cabinets, dark wood cabinets, beige tiles, cement tiles, white walls, ceramic flooring, a vessel sink, wooden worktops, beige floors and brown worktops.
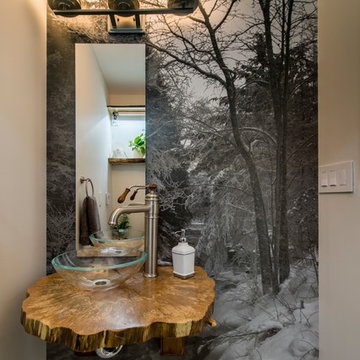
Inspiration for a medium sized rustic cloakroom in Toronto with beige walls, porcelain flooring, a vessel sink, wooden worktops, beige floors and brown worktops.
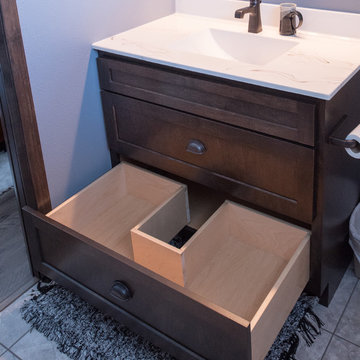
Denise Baur Photography
Design ideas for a large rustic cloakroom in Minneapolis with shaker cabinets, dark wood cabinets, a two-piece toilet, grey walls, porcelain flooring, an integrated sink, marble worktops and beige floors.
Design ideas for a large rustic cloakroom in Minneapolis with shaker cabinets, dark wood cabinets, a two-piece toilet, grey walls, porcelain flooring, an integrated sink, marble worktops and beige floors.
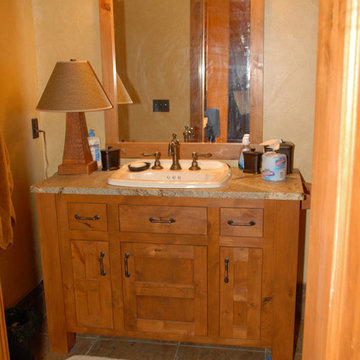
Custom bathroom vanity.
Design ideas for a small rustic cloakroom in Portland with shaker cabinets, medium wood cabinets, beige walls, ceramic flooring, a built-in sink, beige floors, multi-coloured worktops and a built in vanity unit.
Design ideas for a small rustic cloakroom in Portland with shaker cabinets, medium wood cabinets, beige walls, ceramic flooring, a built-in sink, beige floors, multi-coloured worktops and a built in vanity unit.
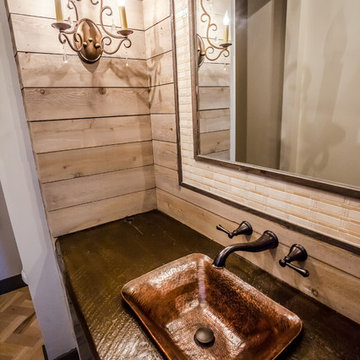
Design ideas for a medium sized rustic cloakroom in Minneapolis with freestanding cabinets, dark wood cabinets, a one-piece toilet, light hardwood flooring, a vessel sink, wooden worktops, brown tiles, beige walls and beige floors.
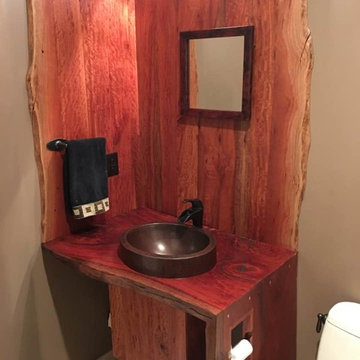
Design ideas for a small rustic cloakroom in Phoenix with beige walls, ceramic flooring, a vessel sink, wooden worktops, beige floors and red worktops.
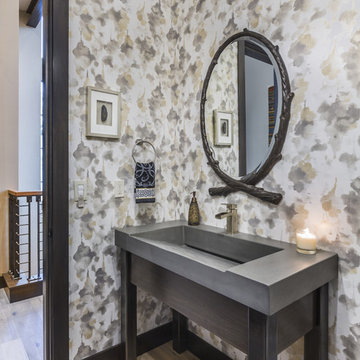
Photo of a rustic cloakroom in Tampa with grey cabinets, multi-coloured walls, light hardwood flooring, an integrated sink, beige floors and grey worktops.
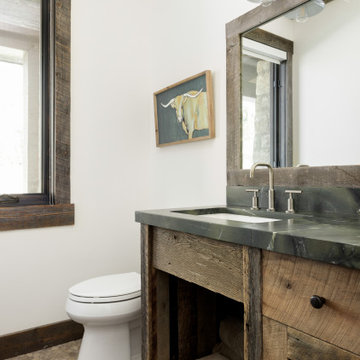
Medium sized rustic cloakroom in Salt Lake City with recessed-panel cabinets, light wood cabinets, a two-piece toilet, white walls, pebble tile flooring, a submerged sink, onyx worktops, beige floors, black worktops and a built in vanity unit.
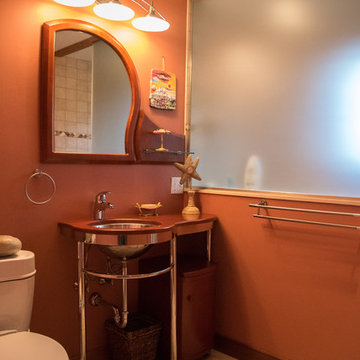
Small rustic cloakroom in Portland Maine with open cabinets, a two-piece toilet, red walls, porcelain flooring, a pedestal sink, engineered stone worktops, beige floors and brown worktops.
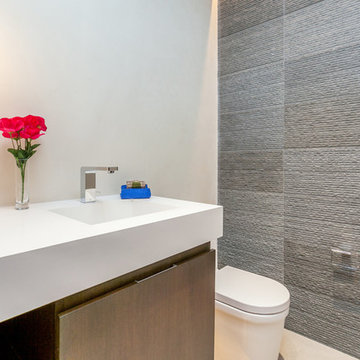
LIV Sotheby's International Realty
This is an example of a large rustic cloakroom in Denver with flat-panel cabinets, medium wood cabinets, a wall mounted toilet, grey tiles, stone tiles, porcelain flooring, an integrated sink, engineered stone worktops and beige floors.
This is an example of a large rustic cloakroom in Denver with flat-panel cabinets, medium wood cabinets, a wall mounted toilet, grey tiles, stone tiles, porcelain flooring, an integrated sink, engineered stone worktops and beige floors.
Rustic Cloakroom with Beige Floors Ideas and Designs
1