Country Cloakroom with Beige Floors Ideas and Designs
Refine by:
Budget
Sort by:Popular Today
1 - 20 of 181 photos
Item 1 of 3

Design, Fabrication, Install & Photography By MacLaren Kitchen and Bath
Designer: Mary Skurecki
Wet Bar: Mouser/Centra Cabinetry with full overlay, Reno door/drawer style with Carbide paint. Caesarstone Pebble Quartz Countertops with eased edge detail (By MacLaren).
TV Area: Mouser/Centra Cabinetry with full overlay, Orleans door style with Carbide paint. Shelving, drawers, and wood top to match the cabinetry with custom crown and base moulding.
Guest Room/Bath: Mouser/Centra Cabinetry with flush inset, Reno Style doors with Maple wood in Bedrock Stain. Custom vanity base in Full Overlay, Reno Style Drawer in Matching Maple with Bedrock Stain. Vanity Countertop is Everest Quartzite.
Bench Area: Mouser/Centra Cabinetry with flush inset, Reno Style doors/drawers with Carbide paint. Custom wood top to match base moulding and benches.
Toy Storage Area: Mouser/Centra Cabinetry with full overlay, Reno door style with Carbide paint. Open drawer storage with roll-out trays and custom floating shelves and base moulding.

Light and Airy shiplap bathroom was the dream for this hard working couple. The goal was to totally re-create a space that was both beautiful, that made sense functionally and a place to remind the clients of their vacation time. A peaceful oasis. We knew we wanted to use tile that looks like shiplap. A cost effective way to create a timeless look. By cladding the entire tub shower wall it really looks more like real shiplap planked walls.
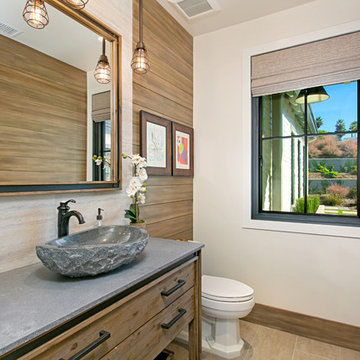
Farmhouse cloakroom in San Diego with beige walls, a vessel sink and beige floors.

The dark tone of the shiplap walls in this powder room, are offset by light oak flooring and white vanity. The space is accented with brass plumbing fixtures, hardware, mirror and sconces.
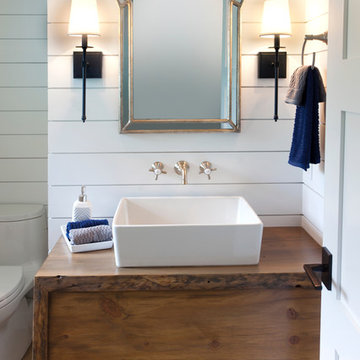
Shiplap powder room bath with floating live edge wood vanity and vessel sink. Wall mounted faucet.
Photo: Timothy Manning
Builder: Aspire Builders
Design: Kristen Phillips, Bellissimo Decor
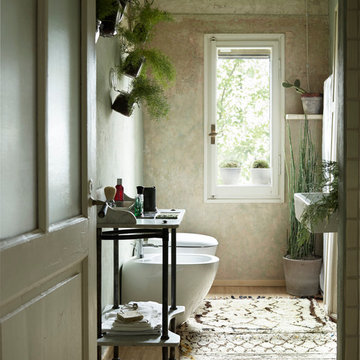
foto:fabrizio ciccconi
il bagno è un locale ideale per le piante in interno grazie al tasso di umidità alto.
Inspiration for a small farmhouse cloakroom in Other with green walls, light hardwood flooring, a wall mounted toilet, a wall-mounted sink and beige floors.
Inspiration for a small farmhouse cloakroom in Other with green walls, light hardwood flooring, a wall mounted toilet, a wall-mounted sink and beige floors.

Medium sized farmhouse cloakroom in Philadelphia with open cabinets, dark wood cabinets, a two-piece toilet, white tiles, porcelain tiles, white walls, ceramic flooring, a vessel sink and beige floors.
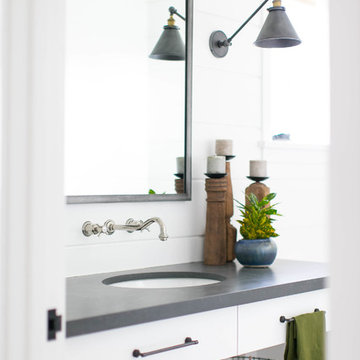
Build: Graystone Custom Builders, Interior Design: Blackband Design, Photography: Ryan Garvin
Medium sized farmhouse cloakroom in Orange County with shaker cabinets, white cabinets, white tiles, white walls, medium hardwood flooring, a submerged sink, beige floors and grey worktops.
Medium sized farmhouse cloakroom in Orange County with shaker cabinets, white cabinets, white tiles, white walls, medium hardwood flooring, a submerged sink, beige floors and grey worktops.
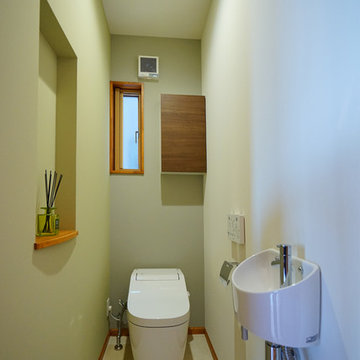
Design ideas for a medium sized farmhouse cloakroom in Other with a console sink, beige floors, white walls, vinyl flooring, a wallpapered ceiling and wallpapered walls.
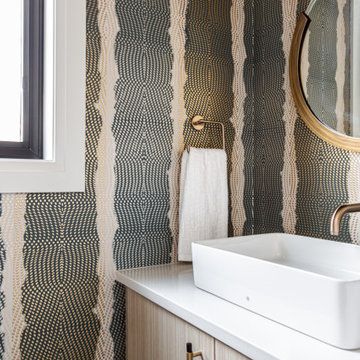
A fun, wallpapered powder room in a modern farmhouse new construction home in Vienna, VA.
Medium sized rural cloakroom in DC Metro with flat-panel cabinets, light wood cabinets, a two-piece toilet, multi-coloured walls, light hardwood flooring, a vessel sink, engineered stone worktops, beige floors, white worktops, a floating vanity unit and wallpapered walls.
Medium sized rural cloakroom in DC Metro with flat-panel cabinets, light wood cabinets, a two-piece toilet, multi-coloured walls, light hardwood flooring, a vessel sink, engineered stone worktops, beige floors, white worktops, a floating vanity unit and wallpapered walls.
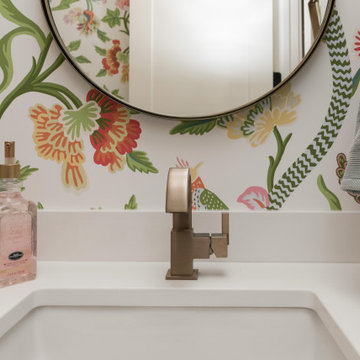
Small country cloakroom in Boise with recessed-panel cabinets, black cabinets, a two-piece toilet, multi-coloured walls, light hardwood flooring, a submerged sink, engineered stone worktops, beige floors and white worktops.
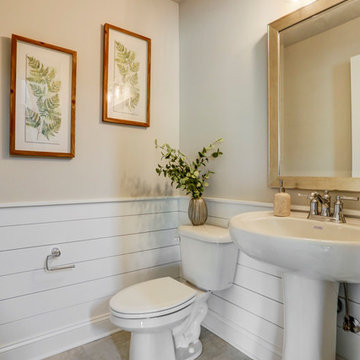
Photo Credits: Vivid Home Photography
This is an example of a farmhouse cloakroom with vinyl flooring, a pedestal sink and beige floors.
This is an example of a farmhouse cloakroom with vinyl flooring, a pedestal sink and beige floors.
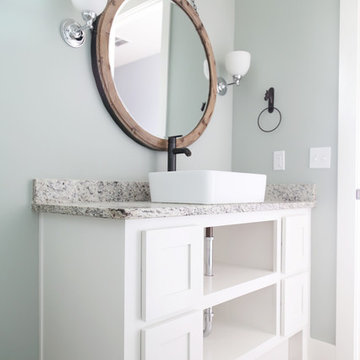
Sarah Baker Photos
Inspiration for a medium sized farmhouse cloakroom in Other with freestanding cabinets, white cabinets, blue walls, ceramic flooring, a vessel sink, granite worktops, beige floors, a two-piece toilet and grey worktops.
Inspiration for a medium sized farmhouse cloakroom in Other with freestanding cabinets, white cabinets, blue walls, ceramic flooring, a vessel sink, granite worktops, beige floors, a two-piece toilet and grey worktops.

Photo by Emily Kennedy Photo
Inspiration for a small rural cloakroom in Chicago with open cabinets, dark wood cabinets, a two-piece toilet, white walls, light hardwood flooring, a vessel sink, wooden worktops, beige floors and brown worktops.
Inspiration for a small rural cloakroom in Chicago with open cabinets, dark wood cabinets, a two-piece toilet, white walls, light hardwood flooring, a vessel sink, wooden worktops, beige floors and brown worktops.

Design ideas for a country cloakroom in Omaha with freestanding cabinets, dark wood cabinets, a two-piece toilet, black tiles, white walls, light hardwood flooring, a vessel sink, wooden worktops, beige floors and brown worktops.
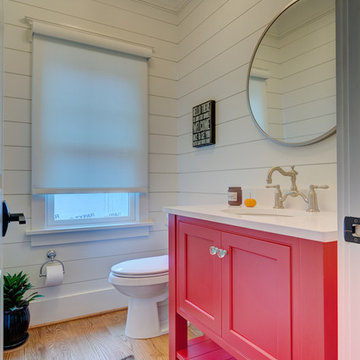
This is an example of a medium sized rural cloakroom in Other with freestanding cabinets, white walls, medium hardwood flooring, quartz worktops, red cabinets, beige floors, a submerged sink and white worktops.

The reclaimed mirror, wood furniture vanity and shiplap really give that farmhouse feel!
Large country cloakroom in Calgary with freestanding cabinets, dark wood cabinets, a one-piece toilet, white walls, light hardwood flooring, a vessel sink, wooden worktops, beige floors and brown worktops.
Large country cloakroom in Calgary with freestanding cabinets, dark wood cabinets, a one-piece toilet, white walls, light hardwood flooring, a vessel sink, wooden worktops, beige floors and brown worktops.
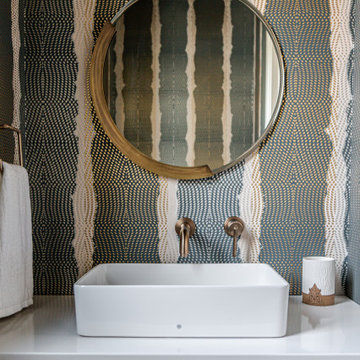
A fun, wallpapered powder room in a modern farmhouse new construction home in Vienna, VA.
Inspiration for a medium sized farmhouse cloakroom in DC Metro with flat-panel cabinets, light wood cabinets, a two-piece toilet, multi-coloured walls, light hardwood flooring, a vessel sink, engineered stone worktops, beige floors, white worktops, a floating vanity unit and wallpapered walls.
Inspiration for a medium sized farmhouse cloakroom in DC Metro with flat-panel cabinets, light wood cabinets, a two-piece toilet, multi-coloured walls, light hardwood flooring, a vessel sink, engineered stone worktops, beige floors, white worktops, a floating vanity unit and wallpapered walls.
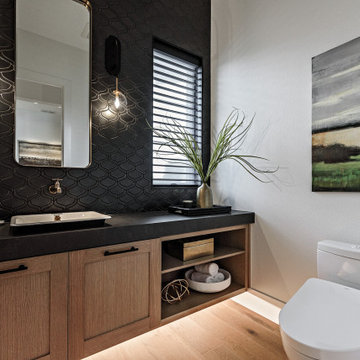
This is an example of a rural cloakroom in Portland with shaker cabinets, light wood cabinets, a one-piece toilet, black tiles, white walls, light hardwood flooring, a vessel sink, beige floors and black worktops.
ICON Stone + Tile // Rubi by Soligo sink and water faucet
Design ideas for a medium sized rural cloakroom in Calgary with open cabinets, dark wood cabinets, a one-piece toilet, white walls, light hardwood flooring, a vessel sink, wooden worktops, beige floors and brown worktops.
Design ideas for a medium sized rural cloakroom in Calgary with open cabinets, dark wood cabinets, a one-piece toilet, white walls, light hardwood flooring, a vessel sink, wooden worktops, beige floors and brown worktops.
Country Cloakroom with Beige Floors Ideas and Designs
1