Rustic Cloakroom with Brown Walls Ideas and Designs
Sort by:Popular Today
1 - 20 of 90 photos

Design ideas for a small rustic cloakroom in Other with brown walls, granite worktops, blue floors, an integrated sink and grey worktops.
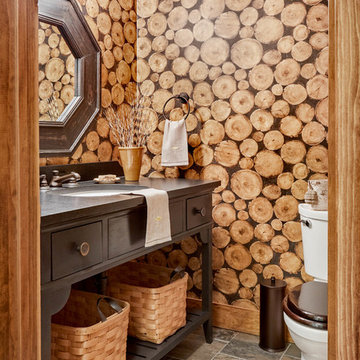
Rikki Snyder
Inspiration for a rustic cloakroom in Burlington with dark wood cabinets, a two-piece toilet, brown walls and a submerged sink.
Inspiration for a rustic cloakroom in Burlington with dark wood cabinets, a two-piece toilet, brown walls and a submerged sink.
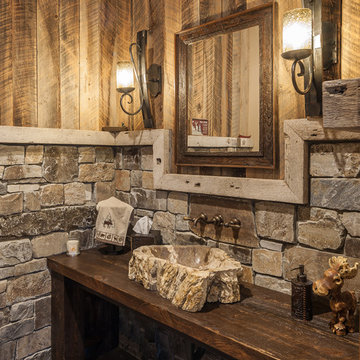
Inspiration for a rustic cloakroom in Other with dark wood cabinets, brown walls, a vessel sink, wooden worktops, brown floors and brown worktops.
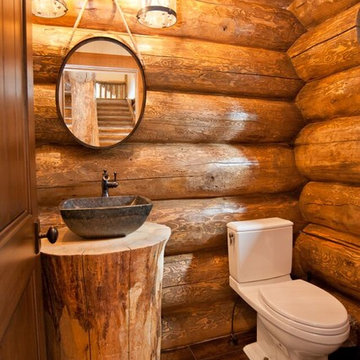
Locally harvested Englemann Spruce 12-14" diameter log home, hand-crafted by Shavano Custom Log Works. Available for nightly and weekly rental. https://www.riverridgerentals.com/breckenridge/vacation-rentals/apres-ski-cabin/
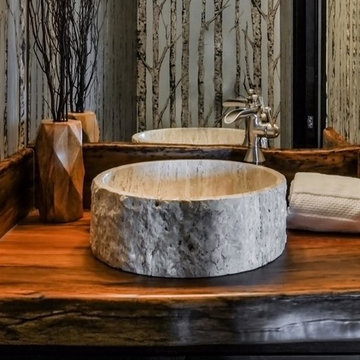
This is an example of a small rustic cloakroom in Other with brown cabinets, brown walls, a vessel sink and wooden worktops.
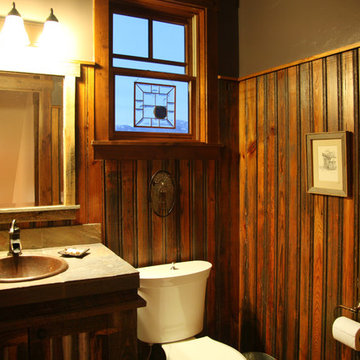
A quaint, small bathroom.
Small rustic cloakroom in Other with brown walls, flat-panel cabinets, dark wood cabinets, a one-piece toilet and a built-in sink.
Small rustic cloakroom in Other with brown walls, flat-panel cabinets, dark wood cabinets, a one-piece toilet and a built-in sink.
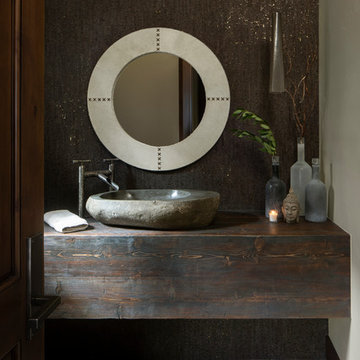
Photographer - Kimberly Gavin
Inspiration for a rustic cloakroom in Other with brown walls, a vessel sink, wooden worktops and brown worktops.
Inspiration for a rustic cloakroom in Other with brown walls, a vessel sink, wooden worktops and brown worktops.
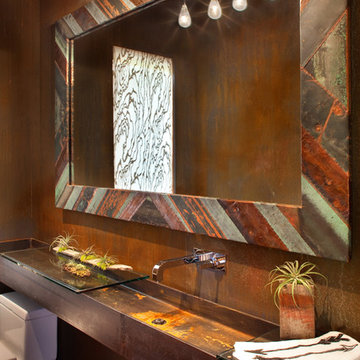
Modern ski chalet with walls of windows to enjoy the mountainous view provided of this ski-in ski-out property. Formal and casual living room areas allow for flexible entertaining.
Construction - Bear Mountain Builders
Interiors - Hunter & Company
Photos - Gibeon Photography
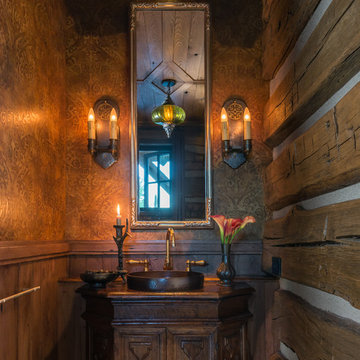
Peter Zimmerman Architects // Peace Design // Audrey Hall Photography
Inspiration for a rustic cloakroom in Other with freestanding cabinets, dark wood cabinets, brown walls, a vessel sink, wooden worktops and brown worktops.
Inspiration for a rustic cloakroom in Other with freestanding cabinets, dark wood cabinets, brown walls, a vessel sink, wooden worktops and brown worktops.
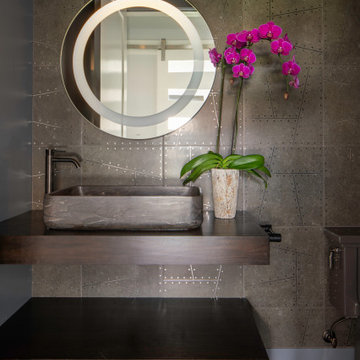
Photo of a rustic cloakroom in Other with open cabinets, brown walls, dark hardwood flooring, a vessel sink, wooden worktops, brown floors, brown worktops, a floating vanity unit and wallpapered walls.
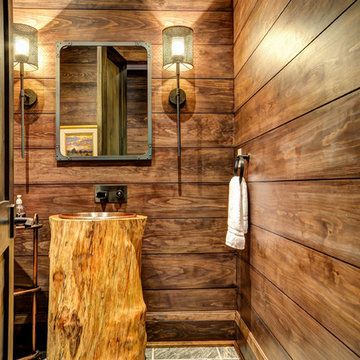
Andre Carriere
This is an example of a rustic cloakroom in Toronto with grey tiles, brown walls, slate flooring and a built-in sink.
This is an example of a rustic cloakroom in Toronto with grey tiles, brown walls, slate flooring and a built-in sink.

This powder room features a unique snake patterned wallpaper as well as a white marble console sink. There are dark metal accents throughout the room that match the dark brown in the wallpaper.
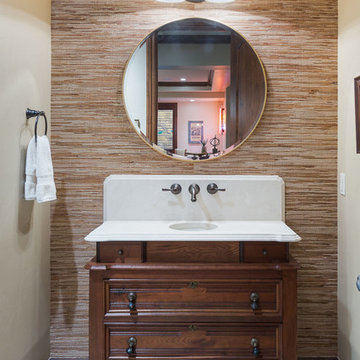
Inspiration for a small rustic cloakroom in Denver with freestanding cabinets, dark wood cabinets, a two-piece toilet, brown walls, travertine flooring, a submerged sink, engineered stone worktops, beige floors and white worktops.

This is an example of a large rustic cloakroom in Other with open cabinets, green cabinets, medium hardwood flooring, a vessel sink, a floating vanity unit, a wood ceiling, wood walls, brown walls, brown floors and green worktops.
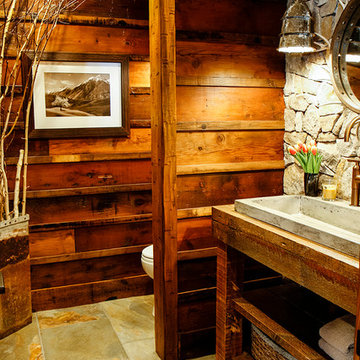
Custom designed powder room with rustic accents and lighting.
Photo of a medium sized rustic cloakroom in Other with grey tiles, stone tiles, brown walls, slate flooring, wooden worktops and brown worktops.
Photo of a medium sized rustic cloakroom in Other with grey tiles, stone tiles, brown walls, slate flooring, wooden worktops and brown worktops.
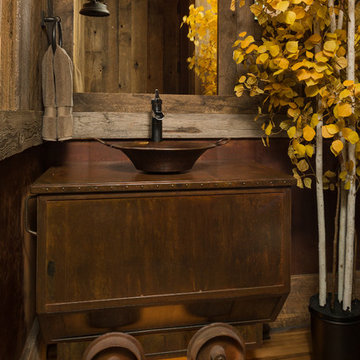
Scott Griggs Photography
Photo of a small rustic cloakroom in Other with brown walls, a vessel sink, brown floors, brown worktops, freestanding cabinets, distressed cabinets and dark hardwood flooring.
Photo of a small rustic cloakroom in Other with brown walls, a vessel sink, brown floors, brown worktops, freestanding cabinets, distressed cabinets and dark hardwood flooring.
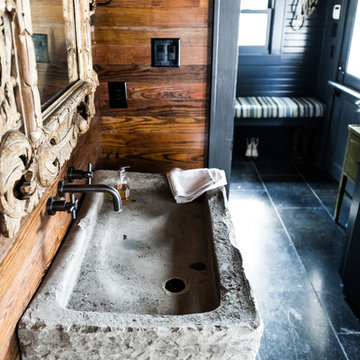
Medium sized rustic cloakroom in Dallas with slate flooring, a trough sink, limestone worktops, black floors, grey worktops, open cabinets, black cabinets, a two-piece toilet and brown walls.
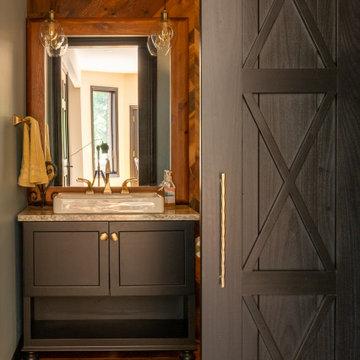
This is an example of a small rustic cloakroom in Detroit with recessed-panel cabinets, black cabinets, a two-piece toilet, brown walls, medium hardwood flooring, a vessel sink, engineered stone worktops, brown floors, grey worktops, a freestanding vanity unit and wood walls.

This is an example of a large rustic cloakroom in Other with brown walls, a vessel sink, wooden worktops, brown worktops and wood walls.
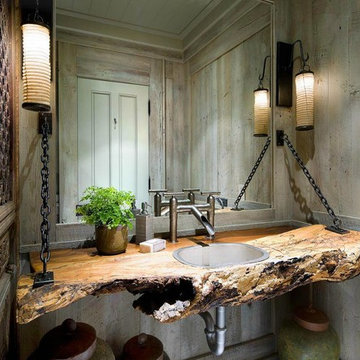
This is an example of a rustic cloakroom in Oklahoma City with a built-in sink, wooden worktops and brown walls.
Rustic Cloakroom with Brown Walls Ideas and Designs
1