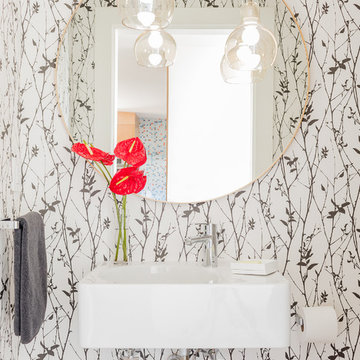Medium Sized Midcentury Cloakroom Ideas and Designs
Refine by:
Budget
Sort by:Popular Today
1 - 20 of 222 photos
Item 1 of 3

Medium sized midcentury cloakroom in Detroit with freestanding cabinets, brown cabinets, a one-piece toilet, multi-coloured tiles, ceramic tiles, multi-coloured walls, medium hardwood flooring, a vessel sink, wooden worktops, brown floors, brown worktops, a freestanding vanity unit, a vaulted ceiling and wallpapered walls.
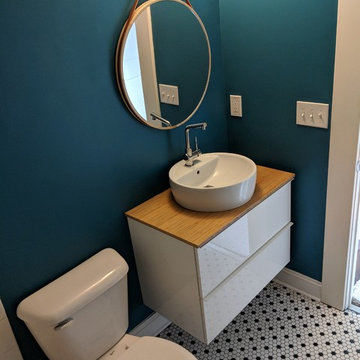
Inspiration for a medium sized retro cloakroom in Atlanta with flat-panel cabinets, white cabinets, a two-piece toilet, blue walls, mosaic tile flooring, a vessel sink, wooden worktops, multi-coloured floors and brown worktops.

The powder room is really large for just a sink and toilet and its always the best place to get a little creative and crazy- its where you can take chances. The client fell in love with this retro-inspired wallpaper with hexagon shapes that mimic the white hex tiles on the floor. Its really the only color happening in the space so going bold felt possible.

The Powder room off the kitchen in a Mid Century modern home built by a student of Eichler. This Eichler inspired home was completely renovated and restored to meet current structural, electrical, and energy efficiency codes as it was in serious disrepair when purchased as well as numerous and various design elements being inconsistent with the original architectural intent of the house from subsequent remodels.

© Lassiter Photography | ReVisionCharlotte.com
This is an example of a medium sized retro cloakroom in Charlotte with flat-panel cabinets, grey cabinets, a two-piece toilet, grey walls, light hardwood flooring, a submerged sink, engineered stone worktops, brown floors, white worktops, a floating vanity unit and wallpapered walls.
This is an example of a medium sized retro cloakroom in Charlotte with flat-panel cabinets, grey cabinets, a two-piece toilet, grey walls, light hardwood flooring, a submerged sink, engineered stone worktops, brown floors, white worktops, a floating vanity unit and wallpapered walls.

We’ve carefully crafted every inch of this home to bring you something never before seen in this area! Modern front sidewalk and landscape design leads to the architectural stone and cedar front elevation, featuring a contemporary exterior light package, black commercial 9’ window package and 8 foot Art Deco, mahogany door. Additional features found throughout include a two-story foyer that showcases the horizontal metal railings of the oak staircase, powder room with a floating sink and wall-mounted gold faucet and great room with a 10’ ceiling, modern, linear fireplace and 18’ floating hearth, kitchen with extra-thick, double quartz island, full-overlay cabinets with 4 upper horizontal glass-front cabinets, premium Electrolux appliances with convection microwave and 6-burner gas range, a beverage center with floating upper shelves and wine fridge, first-floor owner’s suite with washer/dryer hookup, en-suite with glass, luxury shower, rain can and body sprays, LED back lit mirrors, transom windows, 16’ x 18’ loft, 2nd floor laundry, tankless water heater and uber-modern chandeliers and decorative lighting. Rear yard is fenced and has a storage shed.
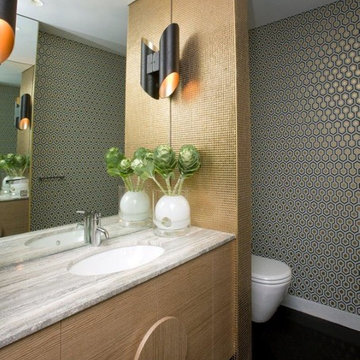
Architecture by Phillips Henningham. Interiors by Melissa Collison. Photo by Karl Beath.
Medium sized retro cloakroom in Sydney with a submerged sink, light wood cabinets and multi-coloured walls.
Medium sized retro cloakroom in Sydney with a submerged sink, light wood cabinets and multi-coloured walls.
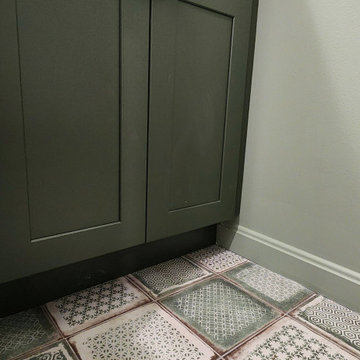
Photo of a medium sized midcentury cloakroom in DC Metro with freestanding cabinets, green cabinets, a two-piece toilet, green tiles, porcelain tiles, green walls, porcelain flooring, an integrated sink, engineered stone worktops, green floors, white worktops and a built in vanity unit.
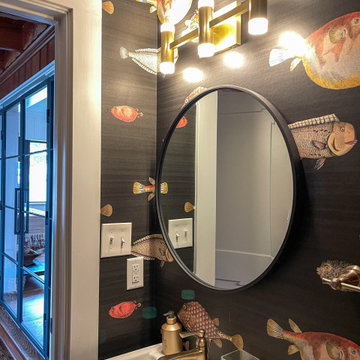
This is an example of a medium sized retro cloakroom in Richmond with a freestanding vanity unit.
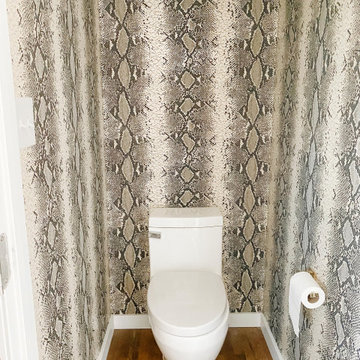
Master suite water closet with snake wallpaper.
Medium sized retro cloakroom in Denver with a one-piece toilet, multi-coloured tiles, white walls, medium hardwood flooring, brown floors, a floating vanity unit and wallpapered walls.
Medium sized retro cloakroom in Denver with a one-piece toilet, multi-coloured tiles, white walls, medium hardwood flooring, brown floors, a floating vanity unit and wallpapered walls.
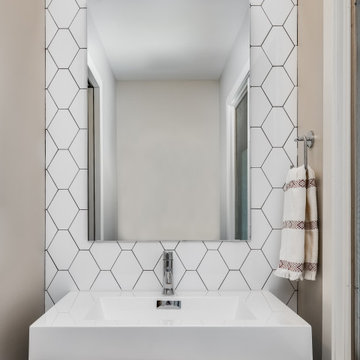
This is an example of a medium sized retro cloakroom in Minneapolis with flat-panel cabinets, dark wood cabinets, white tiles, ceramic tiles, white walls, a built-in sink, engineered stone worktops, beige floors, white worktops and a freestanding vanity unit.

A room bursting with texture but muted and tonal.
Medium sized midcentury cloakroom in San Francisco with shaker cabinets, grey cabinets, grey walls, ceramic flooring, a submerged sink, engineered stone worktops, grey floors, grey worktops, a built in vanity unit and wallpapered walls.
Medium sized midcentury cloakroom in San Francisco with shaker cabinets, grey cabinets, grey walls, ceramic flooring, a submerged sink, engineered stone worktops, grey floors, grey worktops, a built in vanity unit and wallpapered walls.
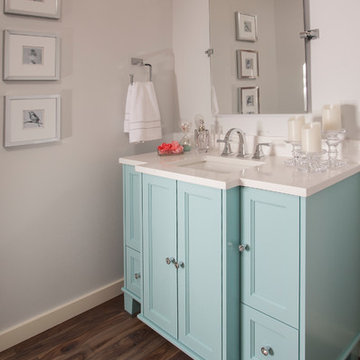
The infamous ring-bearer box of an iconic jeweler is the inspiration for a bespoke vanity studded with modern crystal pulls.
This is an example of a medium sized midcentury cloakroom in Seattle with freestanding cabinets, blue cabinets, grey walls, medium hardwood flooring, a submerged sink, engineered stone worktops, brown floors and white worktops.
This is an example of a medium sized midcentury cloakroom in Seattle with freestanding cabinets, blue cabinets, grey walls, medium hardwood flooring, a submerged sink, engineered stone worktops, brown floors and white worktops.
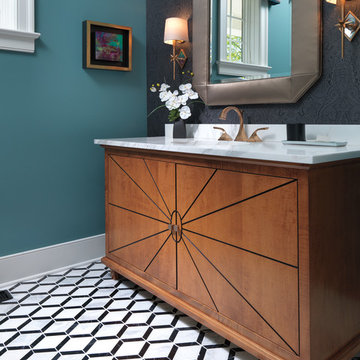
Medium sized retro cloakroom in Chicago with freestanding cabinets, medium wood cabinets, multi-coloured walls, ceramic flooring, a submerged sink, marble worktops, multi-coloured floors and white worktops.
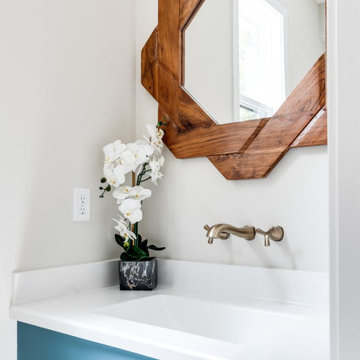
We’ve carefully crafted every inch of this home to bring you something never before seen in this area! Modern front sidewalk and landscape design leads to the architectural stone and cedar front elevation, featuring a contemporary exterior light package, black commercial 9’ window package and 8 foot Art Deco, mahogany door. Additional features found throughout include a two-story foyer that showcases the horizontal metal railings of the oak staircase, powder room with a floating sink and wall-mounted gold faucet and great room with a 10’ ceiling, modern, linear fireplace and 18’ floating hearth, kitchen with extra-thick, double quartz island, full-overlay cabinets with 4 upper horizontal glass-front cabinets, premium Electrolux appliances with convection microwave and 6-burner gas range, a beverage center with floating upper shelves and wine fridge, first-floor owner’s suite with washer/dryer hookup, en-suite with glass, luxury shower, rain can and body sprays, LED back lit mirrors, transom windows, 16’ x 18’ loft, 2nd floor laundry, tankless water heater and uber-modern chandeliers and decorative lighting. Rear yard is fenced and has a storage shed.
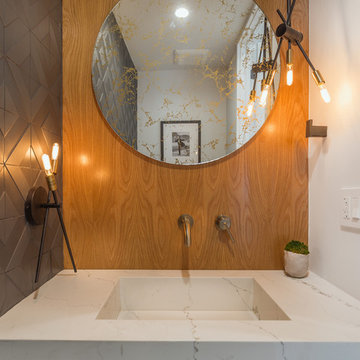
Design ideas for a medium sized midcentury cloakroom in Los Angeles with an integrated sink.
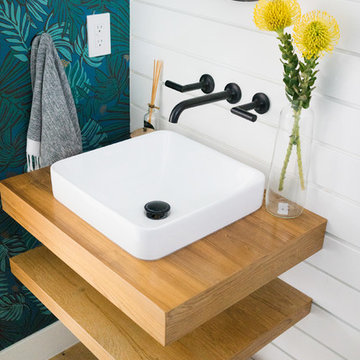
Lane Dittoe Photographs
[FIXE] design house interors
Inspiration for a medium sized retro cloakroom in Orange County with light wood cabinets, white walls, light hardwood flooring, a vessel sink and wooden worktops.
Inspiration for a medium sized retro cloakroom in Orange County with light wood cabinets, white walls, light hardwood flooring, a vessel sink and wooden worktops.
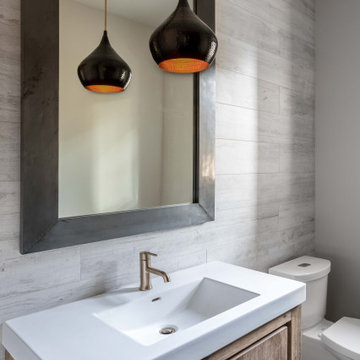
Inspiration for a medium sized midcentury cloakroom in Sacramento with flat-panel cabinets, dark wood cabinets, grey walls, an integrated sink, solid surface worktops and white worktops.
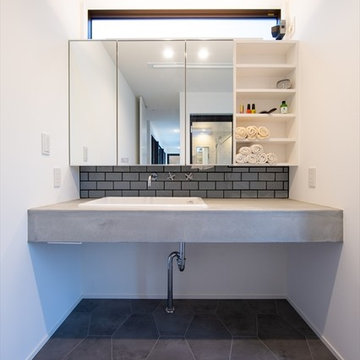
Photo of a medium sized retro cloakroom in Other with open cabinets, white cabinets, grey tiles, slate flooring, concrete worktops, grey floors, grey worktops, white walls and a vessel sink.
Medium Sized Midcentury Cloakroom Ideas and Designs
1
