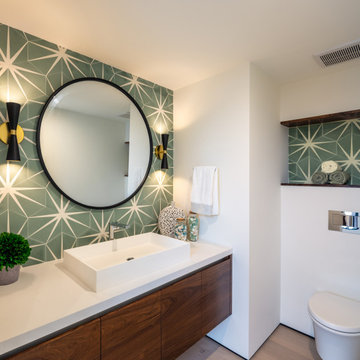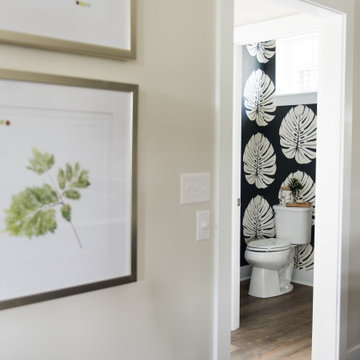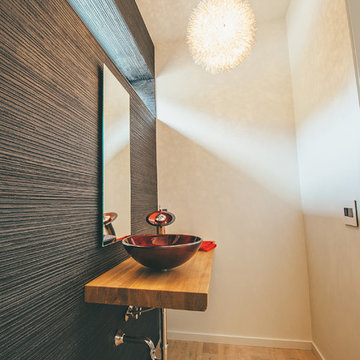Medium Sized Modern Cloakroom Ideas and Designs
Sort by:Popular Today
1 - 20 of 2,069 photos

Inspiration for a medium sized modern cloakroom in Miami with a one-piece toilet, black tiles, white walls, marble flooring, a vessel sink, wooden worktops, white floors and beige worktops.

Powder room with wall mounted water closet.
Photo of a medium sized modern cloakroom in San Diego with flat-panel cabinets, medium wood cabinets, a wall mounted toilet, green tiles, porcelain tiles, white walls, light hardwood flooring, a vessel sink, engineered stone worktops, white floors and white worktops.
Photo of a medium sized modern cloakroom in San Diego with flat-panel cabinets, medium wood cabinets, a wall mounted toilet, green tiles, porcelain tiles, white walls, light hardwood flooring, a vessel sink, engineered stone worktops, white floors and white worktops.

Mid-century modern custom beach home
This is an example of a medium sized modern cloakroom in San Diego with flat-panel cabinets, medium wood cabinets, green tiles, cement tiles, white walls, light hardwood flooring, a vessel sink, engineered stone worktops, brown floors and white worktops.
This is an example of a medium sized modern cloakroom in San Diego with flat-panel cabinets, medium wood cabinets, green tiles, cement tiles, white walls, light hardwood flooring, a vessel sink, engineered stone worktops, brown floors and white worktops.

Photo of a medium sized modern cloakroom in Dallas with grey walls, a submerged sink, black worktops, black cabinets, a two-piece toilet, granite worktops, a freestanding vanity unit and wainscoting.

Tony Soluri
Design ideas for a medium sized modern cloakroom in Chicago with grey tiles, porcelain tiles, grey walls, light hardwood flooring and an integrated sink.
Design ideas for a medium sized modern cloakroom in Chicago with grey tiles, porcelain tiles, grey walls, light hardwood flooring and an integrated sink.

WE LOVE TO DO UP THE POWDER ROOM, THIS IS ALWAYS A FUN SPACE TO PLAY WITH, AND IN THIS DESIGN WE WENT MOODY AND MODER. ADDING THE DARK TILES BEHIND THE TOILET, AND PAIRING THAT WITH THE DARK PENDANT LIGHT, AND THE THICKER EDGE DETAIL ON THE VANITY CREATES A SPACE THAT IS EASILY MAINTAINED AND ALSO BEAUTIFUL FOR YEARS TO COME!

Powder bath is a mod-inspired blend of old and new. The floating vanity is reminiscent of an old, reclaimed cabinet and bejeweled with gold and black glass hardware. A Carrara marble vessel sink has an organic curved shape, while a spunky black and white hexagon tile is embedded with the mirror. Gold pendants flank the mirror for an added glitz.

Rendering realizzati per la prevendita di un appartamento, composto da Soggiorno sala pranzo, camera principale con bagno privato e cucina, sito in Florida (USA). Il proprietario ha richiesto di visualizzare una possibile disposizione dei vani al fine di accellerare la vendita della unità immobiliare.

Dark kitchen cabinets, a glossy fireplace, metal lights, foliage-printed wallpaper; and warm-hued upholstery — this new build-home is a balancing act of dark colors with sunlit interiors.
Project completed by Wendy Langston's Everything Home interior design firm, which serves Carmel, Zionsville, Fishers, Westfield, Noblesville, and Indianapolis.
For more about Everything Home, click here: https://everythinghomedesigns.com/
To learn more about this project, click here:
https://everythinghomedesigns.com/portfolio/urban-living-project/

Powder room with floating onyx vanity
Design ideas for a medium sized modern cloakroom in New York with open cabinets, ceramic flooring, a submerged sink, onyx worktops, multi-coloured floors and multi-coloured worktops.
Design ideas for a medium sized modern cloakroom in New York with open cabinets, ceramic flooring, a submerged sink, onyx worktops, multi-coloured floors and multi-coloured worktops.

Split shower to accommodate a washer and dryer. Small but functional!
Inspiration for a medium sized modern cloakroom in New York with flat-panel cabinets, white cabinets, a one-piece toilet, white tiles, porcelain tiles, white walls, porcelain flooring, a vessel sink, quartz worktops, black floors, white worktops and a floating vanity unit.
Inspiration for a medium sized modern cloakroom in New York with flat-panel cabinets, white cabinets, a one-piece toilet, white tiles, porcelain tiles, white walls, porcelain flooring, a vessel sink, quartz worktops, black floors, white worktops and a floating vanity unit.

(夫婦+子供1+犬1)4人家族のための新築住宅
photos by Katsumi Simada
Inspiration for a medium sized modern cloakroom in Other with flat-panel cabinets, dark wood cabinets, white tiles, porcelain tiles, white walls, porcelain flooring, a vessel sink, wooden worktops, grey floors and brown worktops.
Inspiration for a medium sized modern cloakroom in Other with flat-panel cabinets, dark wood cabinets, white tiles, porcelain tiles, white walls, porcelain flooring, a vessel sink, wooden worktops, grey floors and brown worktops.

Description: Interior Design by Neal Stewart Designs ( http://nealstewartdesigns.com/). Architecture by Stocker Hoesterey Montenegro Architects ( http://www.shmarchitects.com/david-stocker-1/). Built by Coats Homes (www.coatshomes.com). Photography by Costa Christ Media ( https://www.costachrist.com/).
Others who worked on this project: Stocker Hoesterey Montenegro

Joe's View Photography
Inspiration for a medium sized modern cloakroom in Vancouver with multi-coloured walls, light hardwood flooring, a vessel sink, wooden worktops and beige floors.
Inspiration for a medium sized modern cloakroom in Vancouver with multi-coloured walls, light hardwood flooring, a vessel sink, wooden worktops and beige floors.

This bathroom features floating cabinets, thick granite countertop, Lori Weitzner wallpaper, art glass, blue pearl granite, Stockett tile, blue granite countertop, and a silver leaf mirror.
Homes located in Scottsdale, Arizona. Designed by Design Directives, LLC. who also serves Phoenix, Paradise Valley, Cave Creek, Carefree, and Sedona.
For more about Design Directives, click here: https://susanherskerasid.com/
To learn more about this project, click here: https://susanherskerasid.com/scottsdale-modern-remodel/

Medium sized modern cloakroom in Vancouver with open cabinets, grey cabinets, a one-piece toilet, beige walls, dark hardwood flooring, a wall-mounted sink, engineered stone worktops and brown floors.

浴室と洗面・トイレの間仕切り壁をガラス間仕切りと引き戸に変更し、狭い空間を広く感じる部屋に。洗面台はTOTOのオクターブの天板だけ使い、椅子が入れるよう手前の収納とつなげて家具作りにしました。
トイレの便器のそばにタオルウォーマーを設置して、夏でも寒い避暑地を快適に過ごせるよう、床暖房もタイル下に埋設しています。

Design ideas for a medium sized modern cloakroom in Fukuoka with glass-front cabinets, dark wood cabinets, beige tiles, porcelain tiles, beige walls, a built-in sink, solid surface worktops, beige floors, black worktops and a built in vanity unit.

Inspiration for a medium sized modern cloakroom in Other with a one-piece toilet, grey tiles, cement tiles, grey walls, concrete flooring, a vessel sink, engineered stone worktops, grey floors, white worktops and a built in vanity unit.
Medium Sized Modern Cloakroom Ideas and Designs
1
