Cloakroom
Refine by:
Budget
Sort by:Popular Today
1 - 20 of 25 photos
Item 1 of 3
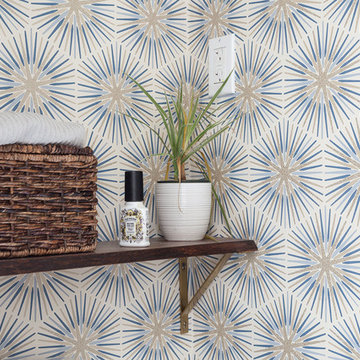
powder room with wall paper, corner sink and penny tiles.
Design ideas for a small midcentury cloakroom in DC Metro with a two-piece toilet, multi-coloured walls, a wall-mounted sink, white worktops, mosaic tile flooring, blue floors and wallpapered walls.
Design ideas for a small midcentury cloakroom in DC Metro with a two-piece toilet, multi-coloured walls, a wall-mounted sink, white worktops, mosaic tile flooring, blue floors and wallpapered walls.

wearebuff.com, Frederic Baillod
Inspiration for a midcentury cloakroom in Nice with freestanding cabinets, medium wood cabinets, orange tiles, white tiles, mosaic tiles, white walls, mosaic tile flooring, a vessel sink, glass worktops and orange floors.
Inspiration for a midcentury cloakroom in Nice with freestanding cabinets, medium wood cabinets, orange tiles, white tiles, mosaic tiles, white walls, mosaic tile flooring, a vessel sink, glass worktops and orange floors.

The Powder room off the kitchen in a Mid Century modern home built by a student of Eichler. This Eichler inspired home was completely renovated and restored to meet current structural, electrical, and energy efficiency codes as it was in serious disrepair when purchased as well as numerous and various design elements being inconsistent with the original architectural intent of the house from subsequent remodels.
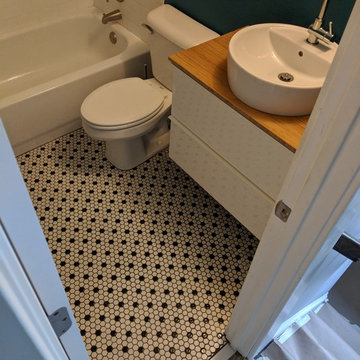
This is an example of a medium sized midcentury cloakroom in Atlanta with flat-panel cabinets, white cabinets, a two-piece toilet, blue walls, mosaic tile flooring, a vessel sink, wooden worktops, multi-coloured floors and brown worktops.
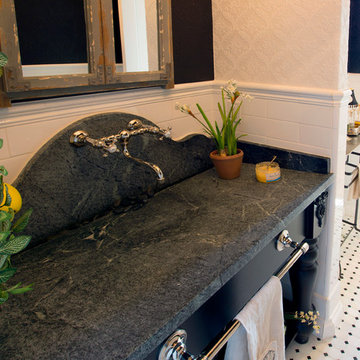
Inspiration for a medium sized retro cloakroom in Dallas with open cabinets, black cabinets, a two-piece toilet, white tiles, ceramic tiles, black walls, mosaic tile flooring, a submerged sink, marble worktops and black worktops.
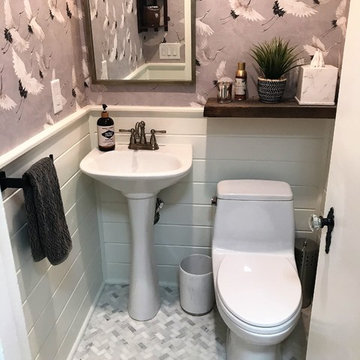
Photo of a large midcentury cloakroom in Other with white walls and mosaic tile flooring.

We can't get enough of this bathroom's chair rail, wainscoting, the statement sink, and mosaic floor tile.
Inspiration for an expansive midcentury cloakroom in Phoenix with open cabinets, white cabinets, a one-piece toilet, grey tiles, ceramic tiles, white walls, mosaic tile flooring, a built-in sink, marble worktops, white floors, white worktops, a freestanding vanity unit, a coffered ceiling and wallpapered walls.
Inspiration for an expansive midcentury cloakroom in Phoenix with open cabinets, white cabinets, a one-piece toilet, grey tiles, ceramic tiles, white walls, mosaic tile flooring, a built-in sink, marble worktops, white floors, white worktops, a freestanding vanity unit, a coffered ceiling and wallpapered walls.
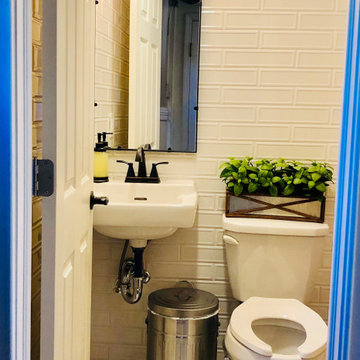
A very challenging job in working with a very small space of an 1927 church. Our job was to add two identical power rooms, under the stairs in the back of the building. The results were amazing and clients were pleased, many could not believe this could be done with he space we were given.
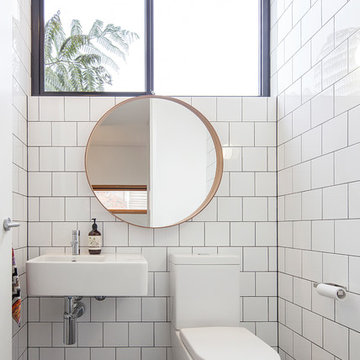
Photo of a retro cloakroom in Melbourne with white tiles, white walls, mosaic tile flooring, a wall-mounted sink and black floors.
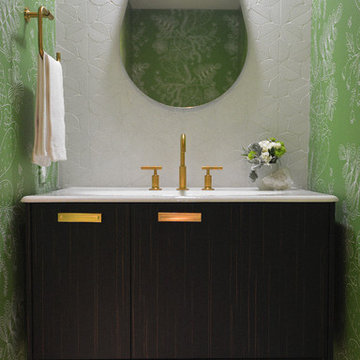
Design ideas for a midcentury cloakroom in Austin with dark wood cabinets, white tiles, mosaic tiles, green walls, mosaic tile flooring and an integrated sink.
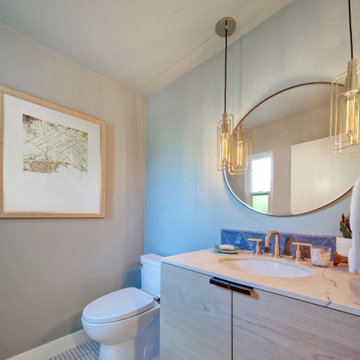
Simple and tailored powder bath with fun lighting, tile, cabinet and mirror. Pale aqua walls. Mosaic floor.
Photo of a medium sized retro cloakroom in Orange County with flat-panel cabinets, light wood cabinets, a one-piece toilet, blue tiles, ceramic tiles, green walls, mosaic tile flooring, a submerged sink, engineered stone worktops, white floors, white worktops and a built in vanity unit.
Photo of a medium sized retro cloakroom in Orange County with flat-panel cabinets, light wood cabinets, a one-piece toilet, blue tiles, ceramic tiles, green walls, mosaic tile flooring, a submerged sink, engineered stone worktops, white floors, white worktops and a built in vanity unit.

We added small powder room out of foyer space. 1800 sq.ft. whole house remodel. We added powder room and mudroom, opened up the walls to create an open concept kitchen. We added electric fireplace into the living room to create a focal point. Brick wall are original to the house to preserve the mid century modern style of the home. 2 full bathroom were completely remodel with more modern finishes.
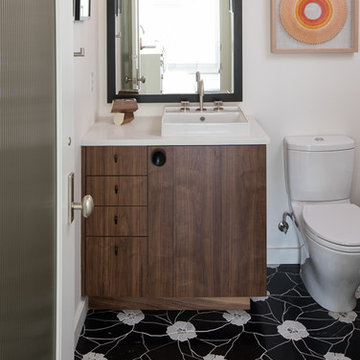
Design ideas for a small retro cloakroom in Other with flat-panel cabinets, dark wood cabinets, mosaic tile flooring, engineered stone worktops, black floors, white worktops, a one-piece toilet, white walls and a vessel sink.
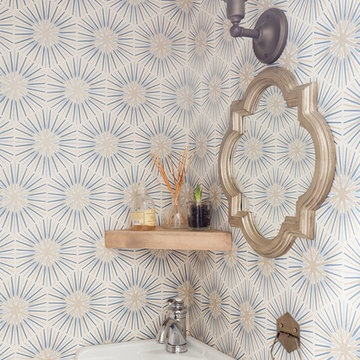
powder room with wall paper, corner sink and penny tiles.
This is an example of a small midcentury cloakroom in DC Metro with a two-piece toilet, multi-coloured walls, a wall-mounted sink, white worktops, mosaic tile flooring, blue floors, feature lighting and wallpapered walls.
This is an example of a small midcentury cloakroom in DC Metro with a two-piece toilet, multi-coloured walls, a wall-mounted sink, white worktops, mosaic tile flooring, blue floors, feature lighting and wallpapered walls.
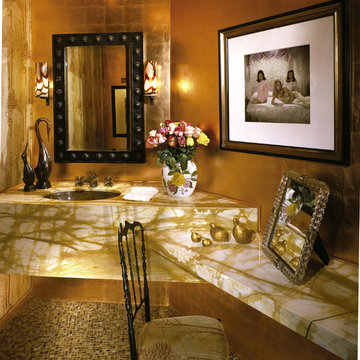
This is an example of a medium sized midcentury cloakroom in Los Angeles with beige tiles, metal tiles, beige walls, mosaic tile flooring, a submerged sink, marble worktops, beige floors and beige worktops.
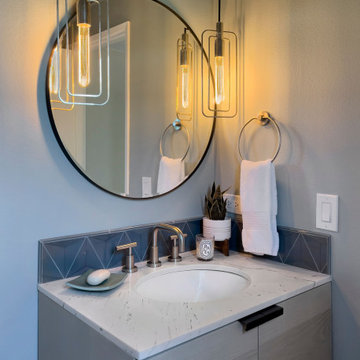
Simple and tailored powder bath with fun lighting, tile, cabinet and mirror
Medium sized retro cloakroom in Orange County with flat-panel cabinets, light wood cabinets, a one-piece toilet, blue tiles, ceramic tiles, green walls, mosaic tile flooring, a submerged sink, engineered stone worktops, white floors, white worktops and a built in vanity unit.
Medium sized retro cloakroom in Orange County with flat-panel cabinets, light wood cabinets, a one-piece toilet, blue tiles, ceramic tiles, green walls, mosaic tile flooring, a submerged sink, engineered stone worktops, white floors, white worktops and a built in vanity unit.
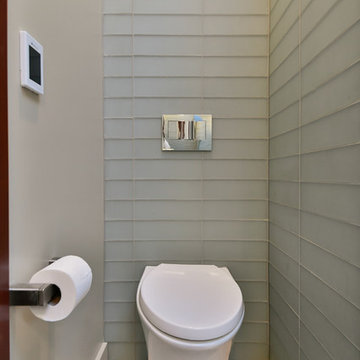
Beautiful midcentury-modern master bath in a Benoudy home. Skylight and large window allows natural light to saturate the nature-inspired colors.
Design ideas for a small retro cloakroom in St Louis with flat-panel cabinets, medium wood cabinets, blue tiles, glass tiles, beige walls, mosaic tile flooring and a submerged sink.
Design ideas for a small retro cloakroom in St Louis with flat-panel cabinets, medium wood cabinets, blue tiles, glass tiles, beige walls, mosaic tile flooring and a submerged sink.
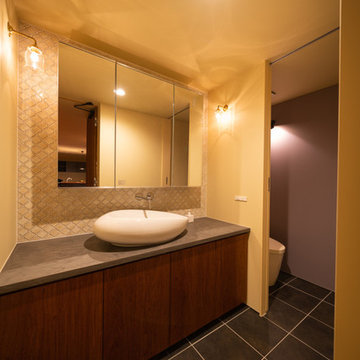
Design ideas for a retro cloakroom in Other with dark wood cabinets, a one-piece toilet, white tiles, beige walls, mosaic tile flooring, a console sink, grey floors and grey worktops.
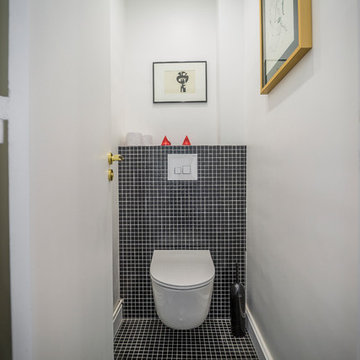
Photo of a small midcentury cloakroom in Paris with a wall mounted toilet, black tiles, mosaic tiles, white walls, mosaic tile flooring and black floors.
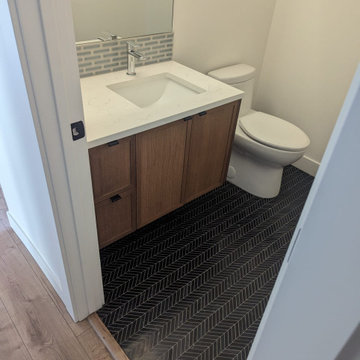
Main floor powder room with mosaic tiled flooring, floating vanity, and tiled vanity backsplash.
Photo of a medium sized retro cloakroom in Edmonton with shaker cabinets, brown cabinets, a one-piece toilet, blue tiles, mosaic tiles, white walls, mosaic tile flooring, a submerged sink, engineered stone worktops, black floors, white worktops and a floating vanity unit.
Photo of a medium sized retro cloakroom in Edmonton with shaker cabinets, brown cabinets, a one-piece toilet, blue tiles, mosaic tiles, white walls, mosaic tile flooring, a submerged sink, engineered stone worktops, black floors, white worktops and a floating vanity unit.
1