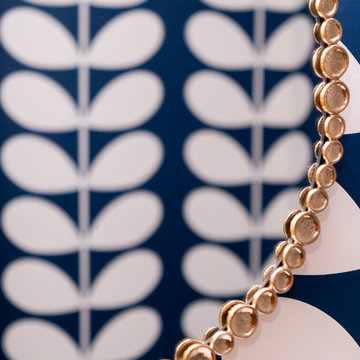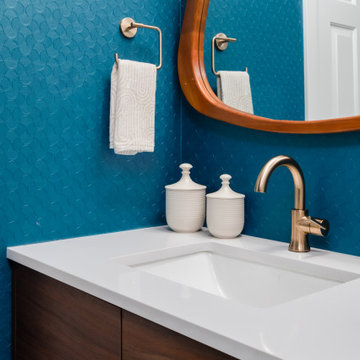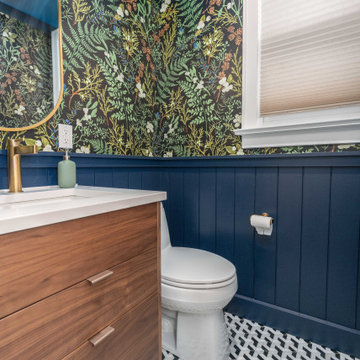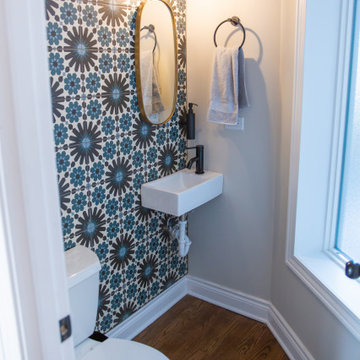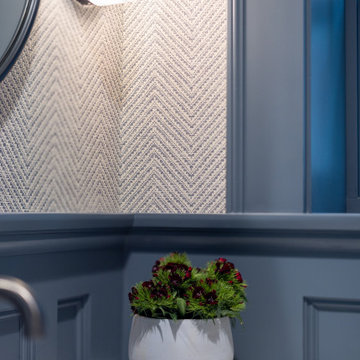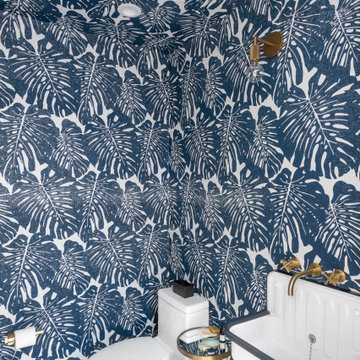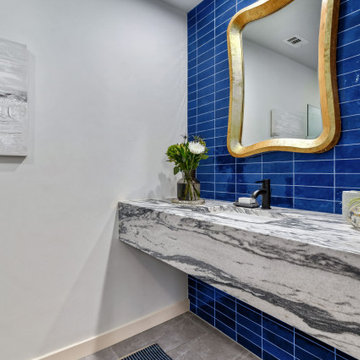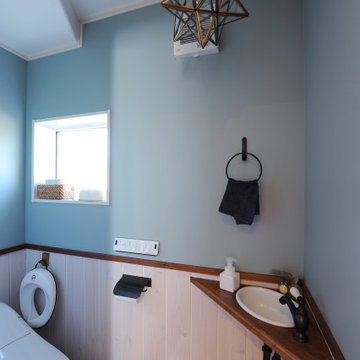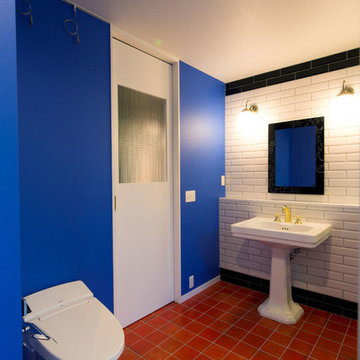Midcentury Blue Cloakroom Ideas and Designs
Refine by:
Budget
Sort by:Popular Today
1 - 20 of 48 photos
Item 1 of 3
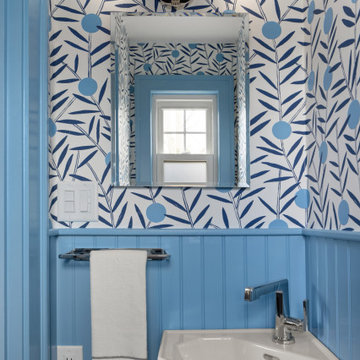
Photo: Regina Mallory Photography. Powder room at Project Vintage Vibes in Medford, with Hygge & West "Bloom" wallpaper, and beadboard halfway up the wall, painted cornflower blue. Small corner sink, and recessed medicine cabinet.

Deep and vibrant, this tropical leaf wallpaper turned a small powder room into a showstopper. The wood vanity is topped with a marble countertop + backsplash and adorned with a gold faucet. A recessed medicine cabinet is flanked by two sconces with painted shades to keep things moody.
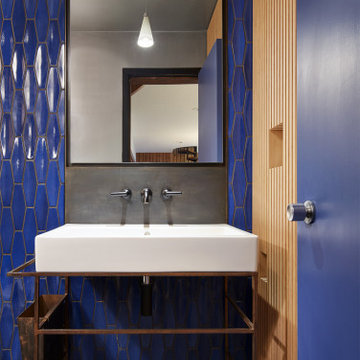
This 1963 architect designed home needed some careful design work to make it livable for a more modern couple, without forgoing its Mid-Century aesthetic. SALA Architects designed a slat wall with strategic pockets and doors to both be wall treatment and storage. Designed by David Wagner, AIA with Marta Snow, AIA.

The corner lot at the base of San Jacinto Mountain in the Vista Las Palmas tract in Palm Springs included an altered mid-century residence originally designed by Charles Dubois with a simple, gabled roof originally in the ‘Atomic Ranch’ style and sweeping mountain views to the west and south. The new owners wanted a comprehensive, contemporary, and visually connected redo of both interior and exterior spaces within the property. The project buildout included approximately 600 SF of new interior space including a new freestanding pool pavilion at the southeast corner of the property which anchors the new rear yard pool space and provides needed covered exterior space on the site during the typical hot desert days. Images by Steve King Architectural Photography
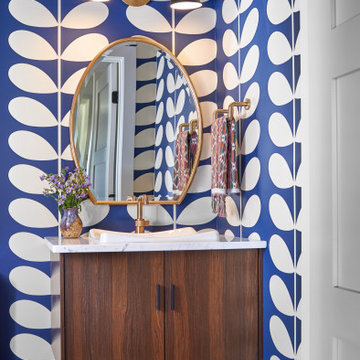
Inspiration for a midcentury cloakroom in Denver with freestanding cabinets, dark wood cabinets, multi-coloured walls, light hardwood flooring, a built-in sink and white worktops.
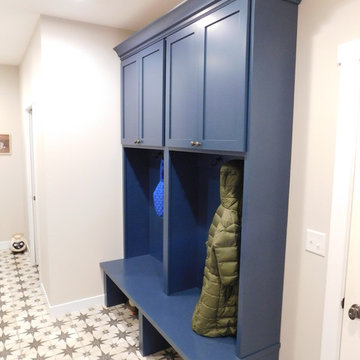
This is an example of a midcentury cloakroom in Other with flat-panel cabinets, blue cabinets, porcelain flooring and wooden worktops.
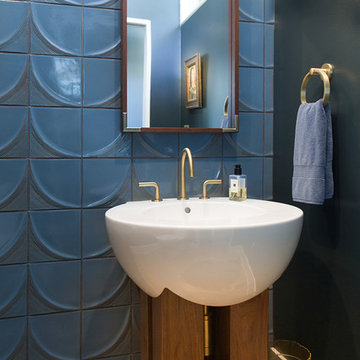
A small space can still make an impact. A portion of the former tub and shower area from the master bath was apportioned to create a powder room for guests. Decorative wall tile from Ann Sacks spans floor to ceiling. The magnificent sink was purchased from Duravit, and the legs were custom built, adding beauty and warmth.
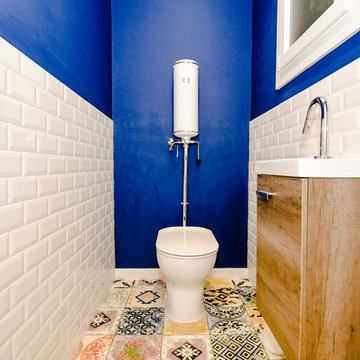
wc sur pied avec réservoir mural, carreau métro et carreau ciment au sol, lave-mains chene Nebraska, peinture bleu nuit
Small midcentury cloakroom in Other with a one-piece toilet, white tiles, porcelain tiles, blue walls, cement flooring and a wall-mounted sink.
Small midcentury cloakroom in Other with a one-piece toilet, white tiles, porcelain tiles, blue walls, cement flooring and a wall-mounted sink.
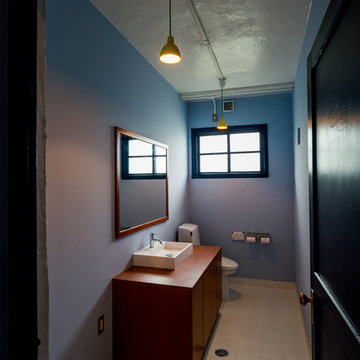
沖縄にある60年代のアメリカ人向け住宅をリフォーム
ブルーを基調にした空間をシンプルにまとめて見ました。
This is an example of a midcentury cloakroom in Other with flat-panel cabinets, medium wood cabinets, a one-piece toilet, a vessel sink, wooden worktops, beige floors, blue walls, brown worktops, porcelain flooring and a built in vanity unit.
This is an example of a midcentury cloakroom in Other with flat-panel cabinets, medium wood cabinets, a one-piece toilet, a vessel sink, wooden worktops, beige floors, blue walls, brown worktops, porcelain flooring and a built in vanity unit.
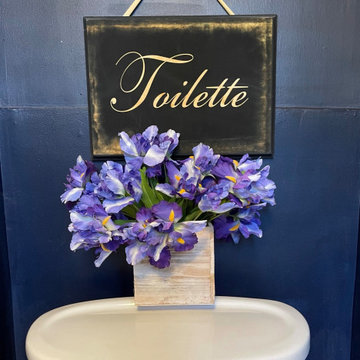
A stylish, mid-century, high gloss cabinet was converted to custom vanity with vessel sink add a much needed refresh to this tiny powder room under the stairs. Dramatic navy against warm gold create mood in this small, restricted space.
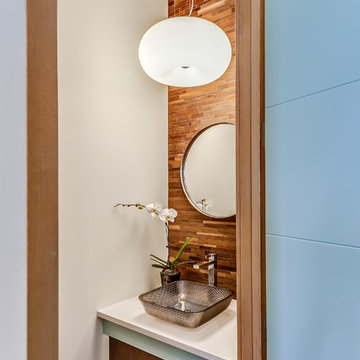
This amazing walnut wood mosaic backsplash extends up the wall to the 10' ceiling. A smoked-glass vessel sink and concrete-like quartz complement the walnut and turquoise furniture-like vanity with hairpin legs.
zoon media
Midcentury Blue Cloakroom Ideas and Designs
1
