Cloakroom with Travertine Worktops Ideas and Designs
Refine by:
Budget
Sort by:Popular Today
1 - 20 of 83 photos
Item 1 of 2
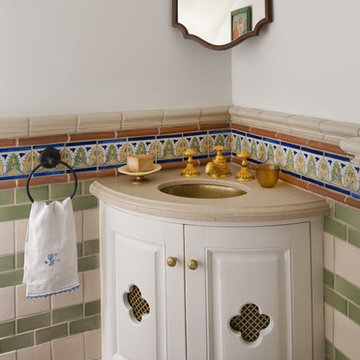
Interior Design: Ashley Astleford
Photography: Dan Piassick
Builder: Barry Buford
Design ideas for a small mediterranean cloakroom in San Diego with a submerged sink, white cabinets, travertine worktops, white walls and terracotta flooring.
Design ideas for a small mediterranean cloakroom in San Diego with a submerged sink, white cabinets, travertine worktops, white walls and terracotta flooring.
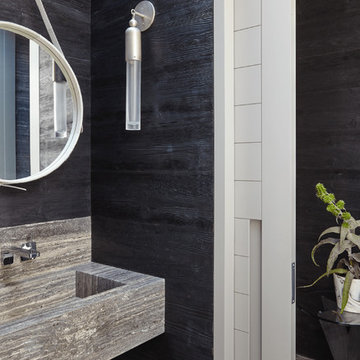
photo by Joshua McHugh Photography
Photo of a coastal cloakroom in New York with black walls, a wall-mounted sink, travertine flooring, travertine worktops, black floors and black worktops.
Photo of a coastal cloakroom in New York with black walls, a wall-mounted sink, travertine flooring, travertine worktops, black floors and black worktops.
Small contemporary cloakroom in Boston with beige tiles, travertine tiles, beige walls, dark hardwood flooring, an integrated sink, travertine worktops and brown floors.

Powder Room was a complete tear out. Left gold painted glazed ceiling and alcove. New hardwood flooring, carved wood vanity with travertine top, vessel sink, chrome and glass faucet, vanity lighting, framed textured mirror. Fifth Avenue Design Wallpaper.
David Papazian Photographer

Modern powder room, with travertine slabs and wooden panels in the walls.
Design ideas for a small cloakroom in Boston with flat-panel cabinets, light wood cabinets, a one-piece toilet, brown tiles, travertine tiles, white walls, travertine flooring, a vessel sink, travertine worktops, brown floors, brown worktops and a floating vanity unit.
Design ideas for a small cloakroom in Boston with flat-panel cabinets, light wood cabinets, a one-piece toilet, brown tiles, travertine tiles, white walls, travertine flooring, a vessel sink, travertine worktops, brown floors, brown worktops and a floating vanity unit.
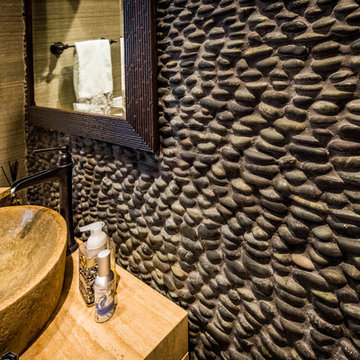
The focal point for this powder room is the stacked stone wall - very striking. The travertine vessel sink with waterfall faucet also make a nice statement. What a great use of natural products for this personality rich powder room.
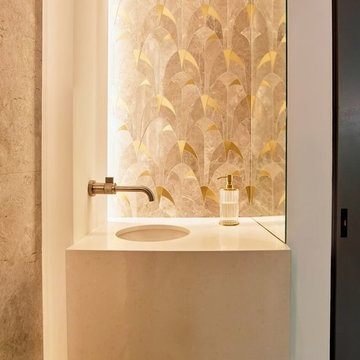
Instead of a mirror in front of the sink that displays one’s own image, an intricate mosaic tile takes the spotlight and the mirror is angled to the right, allowing a quick peek to check one’s hair or makeup.
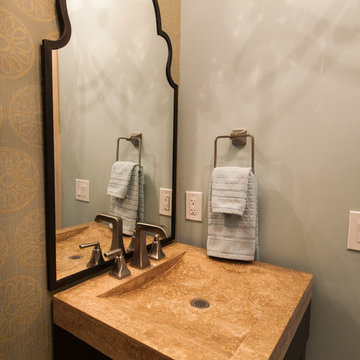
~ Updated and Pretty ~
Inspiration for a traditional cloakroom in Dallas with an integrated sink, a two-piece toilet, freestanding cabinets, dark wood cabinets, travertine worktops and beige tiles.
Inspiration for a traditional cloakroom in Dallas with an integrated sink, a two-piece toilet, freestanding cabinets, dark wood cabinets, travertine worktops and beige tiles.

The powder room, shown here, exists just outside the kitchen. The vanity was built out of an old end table the homeowners already had. We remodeled it to accommodate the vessel sink.

Carved stone tile wall panel, modernist bombe wood vanity encased in travertine pilasters and slab look counter.
Oversized French oak crown , base and wood floor inset.

the powder room featured a traditional element, too: a vanity which was pretty, but not our client’s style. Wallpaper with a fresh take on a floral pattern was just what the room needed. A modern color palette and a streamlined brass mirror brought the elements together and updated the space.

Powder room - Elitis vinyl wallpaper with red travertine and grey mosaics. Vessel bowl sink with black wall mounted tapware. Custom lighting. Navy painted ceiling and terrazzo floor.

Hello powder room! Photos by: Rod Foster
Inspiration for a small nautical cloakroom in Orange County with beige tiles, grey tiles, mosaic tiles, light hardwood flooring, a vessel sink, travertine worktops, grey walls, beige floors and feature lighting.
Inspiration for a small nautical cloakroom in Orange County with beige tiles, grey tiles, mosaic tiles, light hardwood flooring, a vessel sink, travertine worktops, grey walls, beige floors and feature lighting.
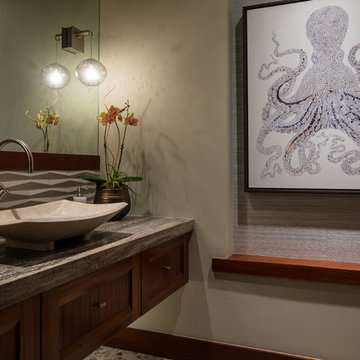
Willman Interiors is a full service Interior design firm on the Big Island of Hawaii. There is no cookie-cutter concepts in anything we do—each project is customized and imaginative. Combining artisan touches and stylish contemporary detail, we do what we do best: put elements together in ways that are fresh, gratifying, and reflective of our clients’ tastes PC : Henry Houghton

Photo of a medium sized contemporary cloakroom in Denver with black cabinets, a one-piece toilet, black walls, porcelain flooring, a vessel sink, travertine worktops, grey floors, white worktops, a freestanding vanity unit and wallpapered walls.

Design ideas for a medium sized rustic cloakroom in Other with glass-front cabinets, beige cabinets, grey walls, dark hardwood flooring, a submerged sink, travertine worktops, beige worktops, a freestanding vanity unit and wallpapered walls.
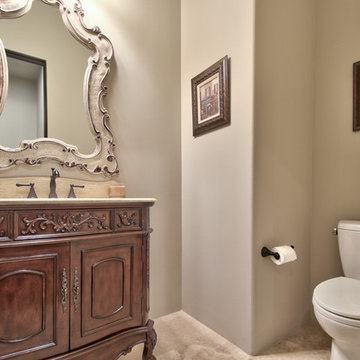
I PLAN, LLC
Inspiration for a medium sized cloakroom in Phoenix with freestanding cabinets, dark wood cabinets, a two-piece toilet, grey walls, travertine flooring, a submerged sink, travertine worktops, beige floors and beige worktops.
Inspiration for a medium sized cloakroom in Phoenix with freestanding cabinets, dark wood cabinets, a two-piece toilet, grey walls, travertine flooring, a submerged sink, travertine worktops, beige floors and beige worktops.
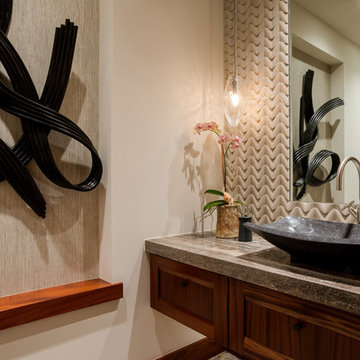
Willman Interiors is a full service Interior design firm on the Big Island of Hawaii. There is no cookie-cutter concepts in anything we do—each project is customized and imaginative. Combining artisan touches and stylish contemporary detail, we do what we do best: put elements together in ways that are fresh, gratifying, and reflective of our clients’ tastes PC : Henry Houghton
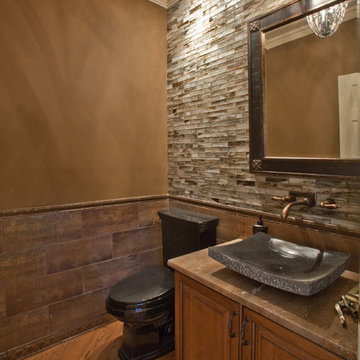
Travertine vanity counter with a granite vessel sink and in-wall faucets. Glass mosaic on the back wall and 12x24 porcelain field tile on the perimeter walls.
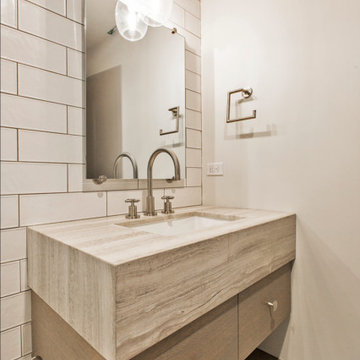
Design ideas for a medium sized rural cloakroom in Salt Lake City with white walls, grey floors, flat-panel cabinets, white tiles, a submerged sink, travertine worktops and beige worktops.
Cloakroom with Travertine Worktops Ideas and Designs
1