Cloakroom with Travertine Worktops and Copper Worktops Ideas and Designs
Refine by:
Budget
Sort by:Popular Today
1 - 20 of 123 photos
Item 1 of 3

Hello powder room! Photos by: Rod Foster
Inspiration for a small nautical cloakroom in Orange County with beige tiles, grey tiles, mosaic tiles, light hardwood flooring, a vessel sink, travertine worktops, grey walls, beige floors and feature lighting.
Inspiration for a small nautical cloakroom in Orange County with beige tiles, grey tiles, mosaic tiles, light hardwood flooring, a vessel sink, travertine worktops, grey walls, beige floors and feature lighting.
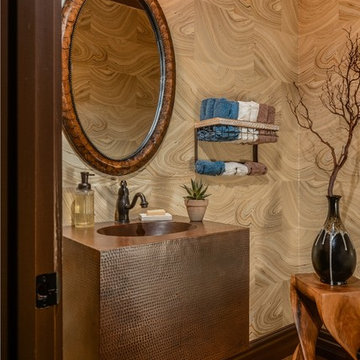
This formerly dull powder room was part of a whole house remodel. The overall concept for the home was to bring in natural, organic colors and elements and to reference stone, metals, wood, trees, and leaves. A powder room is always a great canvas on which to build a dramatic scene and the amazing sliced agate wallpaper for this powder room fits that bill perfectly. A hammered copper vanity and sink, a copper-colored pendant light, and a new ceramic wood floor give the space a clean but hearty outdoor feeling.
Photo by Bernardo Grijalva

Tahoe Real Estate Photography
Small rustic cloakroom in San Francisco with an integrated sink, shaker cabinets, copper worktops and red walls.
Small rustic cloakroom in San Francisco with an integrated sink, shaker cabinets, copper worktops and red walls.

This powder room sits between the kitchen and the home office. To maximize space, we built a furniture-like vanity with a vessel sink on top and a wall mounted faucet. We placed pocket doors on both sides, and wrapped the room in a custom-made wainscoting, painted green with a glazed finish.
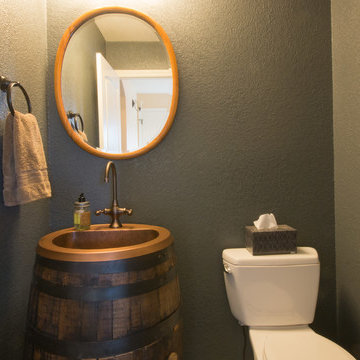
Such a cute powder room with a wine barrel vanity and copper sink.
All photos in this album by Waves End Services, LLC
Architect: 308 llc
This is an example of a small classic cloakroom in Denver with a built-in sink, distressed cabinets, copper worktops, a two-piece toilet and grey walls.
This is an example of a small classic cloakroom in Denver with a built-in sink, distressed cabinets, copper worktops, a two-piece toilet and grey walls.

Southwestern style powder room with integrated sink and textured walls.
Architect: Urban Design Associates
Builder: R-Net Custom Homes
Interiors: Billie Springer
Photography: Thompson Photographic
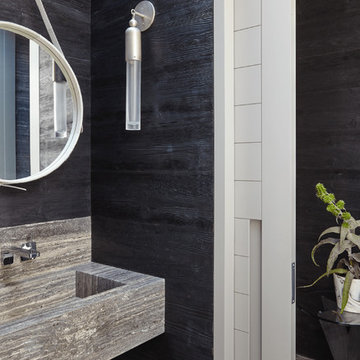
photo by Joshua McHugh Photography
Photo of a coastal cloakroom in New York with black walls, a wall-mounted sink, travertine flooring, travertine worktops, black floors and black worktops.
Photo of a coastal cloakroom in New York with black walls, a wall-mounted sink, travertine flooring, travertine worktops, black floors and black worktops.
Small contemporary cloakroom in Boston with beige tiles, travertine tiles, beige walls, dark hardwood flooring, an integrated sink, travertine worktops and brown floors.

Powder Room was a complete tear out. Left gold painted glazed ceiling and alcove. New hardwood flooring, carved wood vanity with travertine top, vessel sink, chrome and glass faucet, vanity lighting, framed textured mirror. Fifth Avenue Design Wallpaper.
David Papazian Photographer

Modern powder room, with travertine slabs and wooden panels in the walls.
Design ideas for a small cloakroom in Boston with flat-panel cabinets, light wood cabinets, a one-piece toilet, brown tiles, travertine tiles, white walls, travertine flooring, a vessel sink, travertine worktops, brown floors, brown worktops and a floating vanity unit.
Design ideas for a small cloakroom in Boston with flat-panel cabinets, light wood cabinets, a one-piece toilet, brown tiles, travertine tiles, white walls, travertine flooring, a vessel sink, travertine worktops, brown floors, brown worktops and a floating vanity unit.
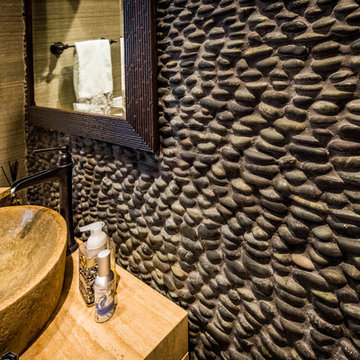
The focal point for this powder room is the stacked stone wall - very striking. The travertine vessel sink with waterfall faucet also make a nice statement. What a great use of natural products for this personality rich powder room.
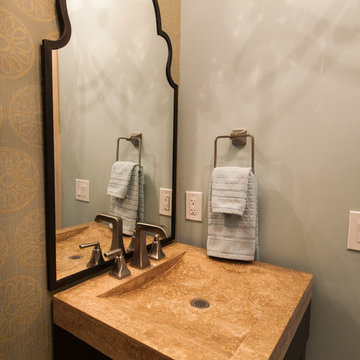
~ Updated and Pretty ~
Inspiration for a traditional cloakroom in Dallas with an integrated sink, a two-piece toilet, freestanding cabinets, dark wood cabinets, travertine worktops and beige tiles.
Inspiration for a traditional cloakroom in Dallas with an integrated sink, a two-piece toilet, freestanding cabinets, dark wood cabinets, travertine worktops and beige tiles.

The powder room, shown here, exists just outside the kitchen. The vanity was built out of an old end table the homeowners already had. We remodeled it to accommodate the vessel sink.

This gorgeous home renovation was a fun project to work on. The goal for the whole-house remodel was to infuse the home with a fresh new perspective while hinting at the traditional Mediterranean flare. We also wanted to balance the new and the old and help feature the customer’s existing character pieces. Let's begin with the custom front door, which is made with heavy distressing and a custom stain, along with glass and wrought iron hardware. The exterior sconces, dark light compliant, are rubbed bronze Hinkley with clear seedy glass and etched opal interior.
Moving on to the dining room, porcelain tile made to look like wood was installed throughout the main level. The dining room floor features a herringbone pattern inlay to define the space and add a custom touch. A reclaimed wood beam with a custom stain and oil-rubbed bronze chandelier creates a cozy and warm atmosphere.
In the kitchen, a hammered copper hood and matching undermount sink are the stars of the show. The tile backsplash is hand-painted and customized with a rustic texture, adding to the charm and character of this beautiful kitchen.
The powder room features a copper and steel vanity and a matching hammered copper framed mirror. A porcelain tile backsplash adds texture and uniqueness.
Lastly, a brick-backed hanging gas fireplace with a custom reclaimed wood mantle is the perfect finishing touch to this spectacular whole house remodel. It is a stunning transformation that truly showcases the artistry of our design and construction teams.
Project by Douglah Designs. Their Lafayette-based design-build studio serves San Francisco's East Bay areas, including Orinda, Moraga, Walnut Creek, Danville, Alamo Oaks, Diablo, Dublin, Pleasanton, Berkeley, Oakland, and Piedmont.
For more about Douglah Designs, click here: http://douglahdesigns.com/

Carved stone tile wall panel, modernist bombe wood vanity encased in travertine pilasters and slab look counter.
Oversized French oak crown , base and wood floor inset.
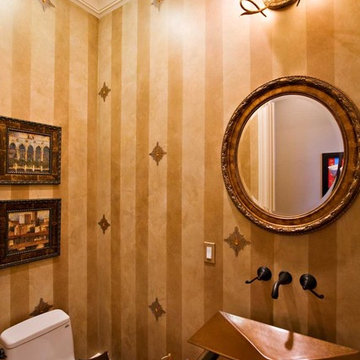
Jewel powder room with wall-mounted bronze faucets, rectangular copper sink mounted on a wooden pedestal stand crafted in our artisanal custom cabinetry shop. Although the walls look like gold striped wall paper with applied jewels, they are actually faux painted - surprise! Notice also the generous crown moulding.

the powder room featured a traditional element, too: a vanity which was pretty, but not our client’s style. Wallpaper with a fresh take on a floral pattern was just what the room needed. A modern color palette and a streamlined brass mirror brought the elements together and updated the space.

Powder room - Elitis vinyl wallpaper with red travertine and grey mosaics. Vessel bowl sink with black wall mounted tapware. Custom lighting. Navy painted ceiling and terrazzo floor.

Powder room - Elitis vinyl wallpaper with red travertine and grey mosaics. Vessel bowl sink with black wall mounted tapware. Custom lighting. Navy painted ceiling and terrazzo floor.
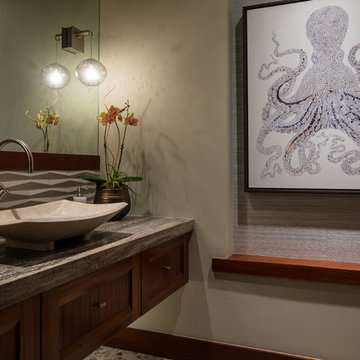
Willman Interiors is a full service Interior design firm on the Big Island of Hawaii. There is no cookie-cutter concepts in anything we do—each project is customized and imaginative. Combining artisan touches and stylish contemporary detail, we do what we do best: put elements together in ways that are fresh, gratifying, and reflective of our clients’ tastes PC : Henry Houghton
Cloakroom with Travertine Worktops and Copper Worktops Ideas and Designs
1