Premium Cloakroom with Travertine Worktops Ideas and Designs
Refine by:
Budget
Sort by:Popular Today
1 - 20 of 20 photos
Item 1 of 3

Powder Room was a complete tear out. Left gold painted glazed ceiling and alcove. New hardwood flooring, carved wood vanity with travertine top, vessel sink, chrome and glass faucet, vanity lighting, framed textured mirror. Fifth Avenue Design Wallpaper.
David Papazian Photographer

Modern powder room, with travertine slabs and wooden panels in the walls.
Design ideas for a small cloakroom in Boston with flat-panel cabinets, light wood cabinets, a one-piece toilet, brown tiles, travertine tiles, white walls, travertine flooring, a vessel sink, travertine worktops, brown floors, brown worktops and a floating vanity unit.
Design ideas for a small cloakroom in Boston with flat-panel cabinets, light wood cabinets, a one-piece toilet, brown tiles, travertine tiles, white walls, travertine flooring, a vessel sink, travertine worktops, brown floors, brown worktops and a floating vanity unit.

Powder room - Elitis vinyl wallpaper with red travertine and grey mosaics. Vessel bowl sink with black wall mounted tapware. Custom lighting. Navy painted ceiling and terrazzo floor.
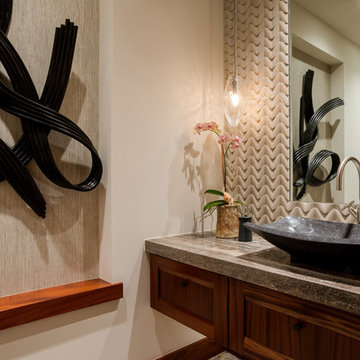
Willman Interiors is a full service Interior design firm on the Big Island of Hawaii. There is no cookie-cutter concepts in anything we do—each project is customized and imaginative. Combining artisan touches and stylish contemporary detail, we do what we do best: put elements together in ways that are fresh, gratifying, and reflective of our clients’ tastes PC : Henry Houghton
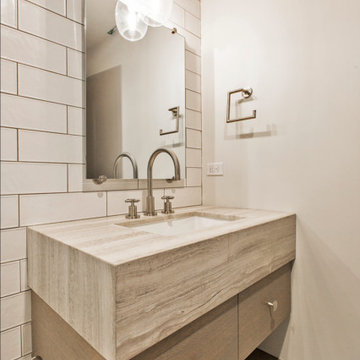
Design ideas for a medium sized rural cloakroom in Salt Lake City with white walls, grey floors, flat-panel cabinets, white tiles, a submerged sink, travertine worktops and beige worktops.
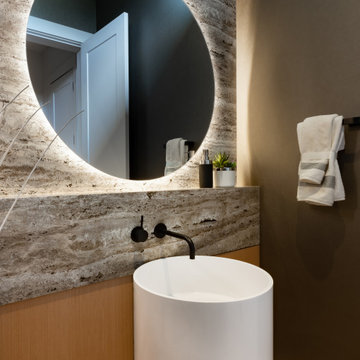
Medium sized contemporary cloakroom in Vancouver with flat-panel cabinets, light wood cabinets, a wall mounted toilet, grey tiles, marble tiles, a pedestal sink, travertine worktops, beige worktops and a freestanding vanity unit.
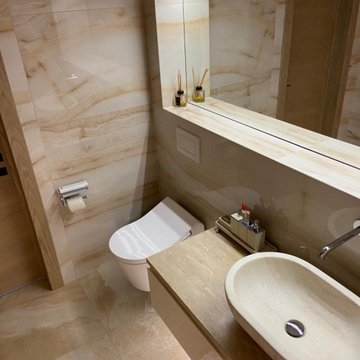
Medium sized contemporary cloakroom in Other with flat-panel cabinets, beige cabinets, a wall mounted toilet, beige tiles, marble tiles, beige walls, porcelain flooring, a submerged sink, travertine worktops, beige floors, beige worktops, feature lighting and a floating vanity unit.
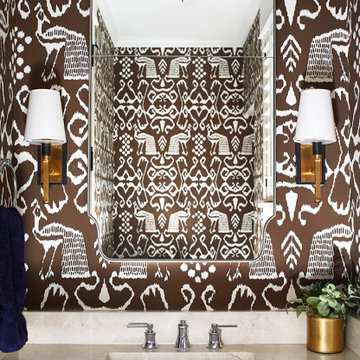
This cozy lake cottage skillfully incorporates a number of features that would normally be restricted to a larger home design. A glance of the exterior reveals a simple story and a half gable running the length of the home, enveloping the majority of the interior spaces. To the rear, a pair of gables with copper roofing flanks a covered dining area that connects to a screened porch. Inside, a linear foyer reveals a generous staircase with cascading landing. Further back, a centrally placed kitchen is connected to all of the other main level entertaining spaces through expansive cased openings. A private study serves as the perfect buffer between the homes master suite and living room. Despite its small footprint, the master suite manages to incorporate several closets, built-ins, and adjacent master bath complete with a soaker tub flanked by separate enclosures for shower and water closet. Upstairs, a generous double vanity bathroom is shared by a bunkroom, exercise space, and private bedroom. The bunkroom is configured to provide sleeping accommodations for up to 4 people. The rear facing exercise has great views of the rear yard through a set of windows that overlook the copper roof of the screened porch below.
Builder: DeVries & Onderlinde Builders
Interior Designer: Vision Interiors by Visbeen
Photographer: Ashley Avila Photography
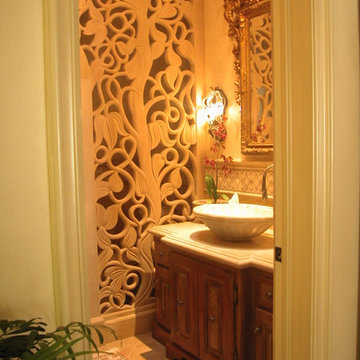
Inspiration for a medium sized classic cloakroom in San Diego with freestanding cabinets, beige walls, travertine worktops, travertine flooring, a vessel sink and medium wood cabinets.
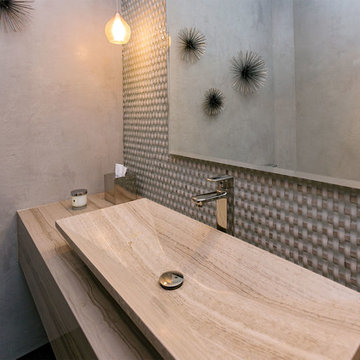
The powder room boasts a stone vessel sink that mimics the stone floating, wall mounted vanity. Basket weaved glass tile cover the vanity wall from floor to ceiling.
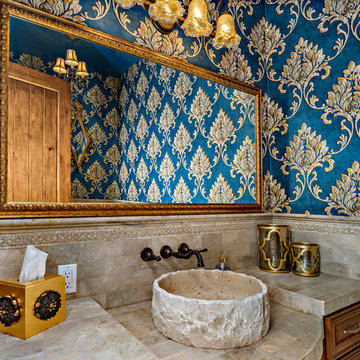
The travertine tile wraps the walls in this powder room. The ceiling height is 10 feet so the travertine tile on the wall was done extra high. The wallpaper gives this powder room a formal, jewel box feel.
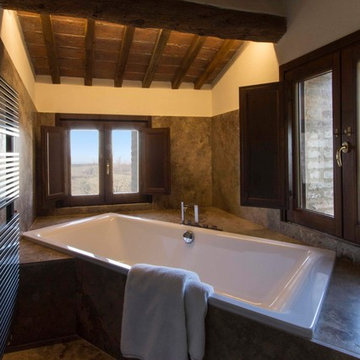
Photo of a medium sized rural cloakroom in Other with brown tiles, travertine tiles, white walls, travertine flooring, travertine worktops, brown floors and brown worktops.
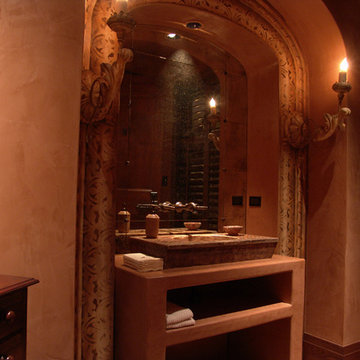
This is an example of a medium sized mediterranean cloakroom in San Francisco with open cabinets, beige walls, beige cabinets and travertine worktops.
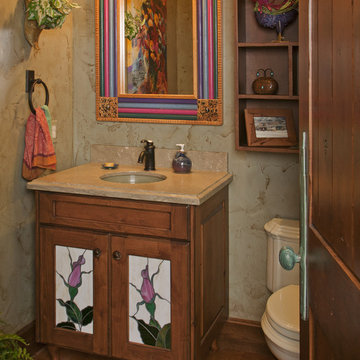
Powder bath with stained glass panels and a funky fun colorful mirror.
This is an example of a small rustic cloakroom in Denver with glass-front cabinets, a two-piece toilet, beige walls, dark hardwood flooring, a submerged sink, travertine worktops and brown floors.
This is an example of a small rustic cloakroom in Denver with glass-front cabinets, a two-piece toilet, beige walls, dark hardwood flooring, a submerged sink, travertine worktops and brown floors.
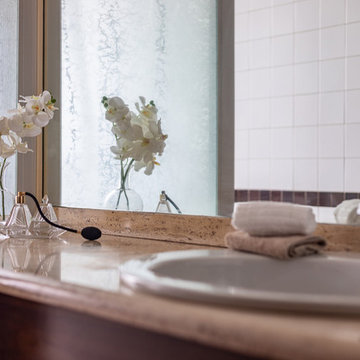
Design ideas for a medium sized modern cloakroom in Other with medium wood cabinets, white tiles, ceramic flooring, a built-in sink, travertine worktops and beige worktops.
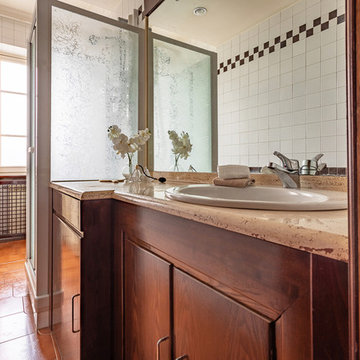
Inspiration for a medium sized traditional cloakroom in Other with medium wood cabinets, white tiles, ceramic flooring, a built-in sink, travertine worktops and beige worktops.
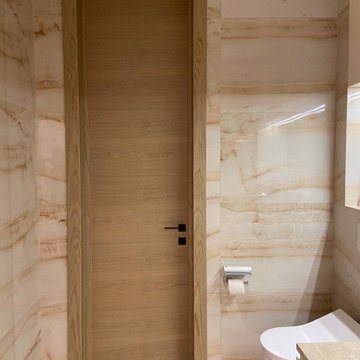
Inspiration for a medium sized contemporary cloakroom in Other with flat-panel cabinets, beige cabinets, a wall mounted toilet, beige tiles, marble tiles, beige walls, porcelain flooring, a submerged sink, travertine worktops, beige floors, beige worktops, feature lighting and a floating vanity unit.

Powder room - Elitis vinyl wallpaper with red travertine and grey mosaics. Vessel bowl sink with black wall mounted tapware. Custom lighting. Navy painted ceiling and terrazzo floor.
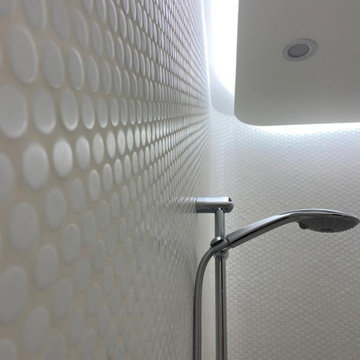
Medium sized contemporary cloakroom in Other with flat-panel cabinets, beige cabinets, a wall mounted toilet, beige tiles, marble tiles, beige walls, porcelain flooring, a submerged sink, travertine worktops, beige floors, beige worktops, feature lighting and a floating vanity unit.
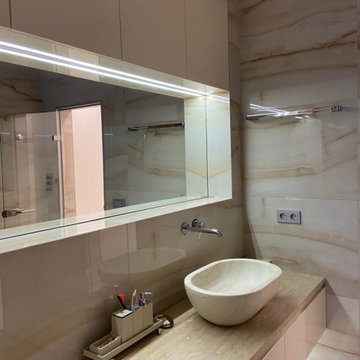
Design ideas for a medium sized contemporary cloakroom in Other with flat-panel cabinets, beige cabinets, a wall mounted toilet, beige tiles, marble tiles, beige walls, porcelain flooring, a submerged sink, travertine worktops, beige floors, beige worktops, feature lighting and a floating vanity unit.
Premium Cloakroom with Travertine Worktops Ideas and Designs
1