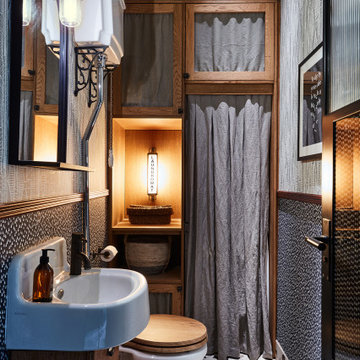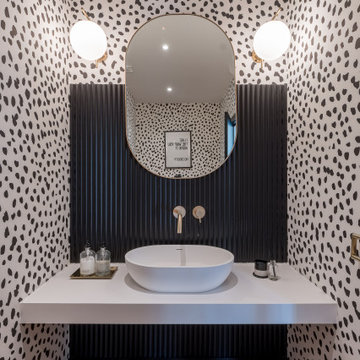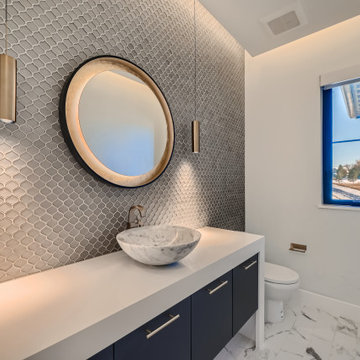Beige Cloakroom Ideas and Designs
Refine by:
Budget
Sort by:Popular Today
1 - 20 of 18,181 photos
Item 1 of 2
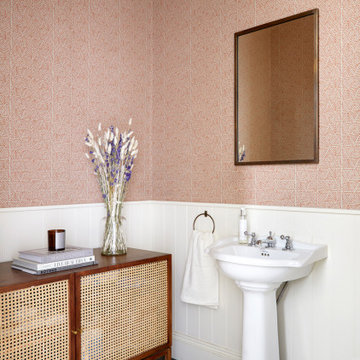
Patterned wallpaper WC by Fable Interiors
Scandinavian cloakroom in West Midlands with a dado rail.
Scandinavian cloakroom in West Midlands with a dado rail.

Bold wallpaper taken from a 1918 watercolour adds colour & charm. Panelling brings depth & warmth. Vintage and contemporary are brought together in a beautifully effortless way

Photo of a small bohemian cloakroom in London with pink tiles, porcelain tiles, a floating vanity unit and wallpapered walls.

This plaster pink cloakroom was previously a dusty broom cupboard. We kept part of the wall unplastered to add interest and recall the history of the room.

Pebble Beach Powder Room. Photographer: John Merkl
Photo of a small coastal cloakroom in San Luis Obispo with distressed cabinets, beige walls, a submerged sink, beige floors, open cabinets, travertine flooring and white worktops.
Photo of a small coastal cloakroom in San Luis Obispo with distressed cabinets, beige walls, a submerged sink, beige floors, open cabinets, travertine flooring and white worktops.

A beveled wainscot tile base, chair rail tile, brass hardware/plumbing, and a contrasting blue, embellish the new powder room.
Small classic cloakroom in Minneapolis with white tiles, ceramic tiles, blue walls, porcelain flooring, a wall-mounted sink, multi-coloured floors, a one-piece toilet, open cabinets and a dado rail.
Small classic cloakroom in Minneapolis with white tiles, ceramic tiles, blue walls, porcelain flooring, a wall-mounted sink, multi-coloured floors, a one-piece toilet, open cabinets and a dado rail.

The powder room has a beautiful sculptural mirror that complements the mercury glass hanging pendant lights. The chevron tiled backsplash adds visual interest while creating a focal wall.

Design ideas for a small rural cloakroom in Los Angeles with open cabinets, medium wood cabinets, white tiles, white walls, limestone flooring, a vessel sink, wooden worktops and brown worktops.

photo by Read Mckendree
Inspiration for a small classic cloakroom in Other with a two-piece toilet, multi-coloured walls and a wall-mounted sink.
Inspiration for a small classic cloakroom in Other with a two-piece toilet, multi-coloured walls and a wall-mounted sink.
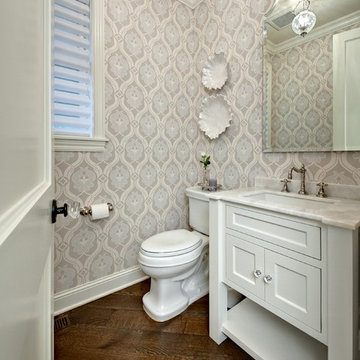
Photo Credit: Mark Ehlen
This is an example of a classic cloakroom in Minneapolis with a submerged sink, white cabinets and recessed-panel cabinets.
This is an example of a classic cloakroom in Minneapolis with a submerged sink, white cabinets and recessed-panel cabinets.

This transitional timber frame home features a wrap-around porch designed to take advantage of its lakeside setting and mountain views. Natural stone, including river rock, granite and Tennessee field stone, is combined with wavy edge siding and a cedar shingle roof to marry the exterior of the home with it surroundings. Casually elegant interiors flow into generous outdoor living spaces that highlight natural materials and create a connection between the indoors and outdoors.
Photography Credit: Rebecca Lehde, Inspiro 8 Studios
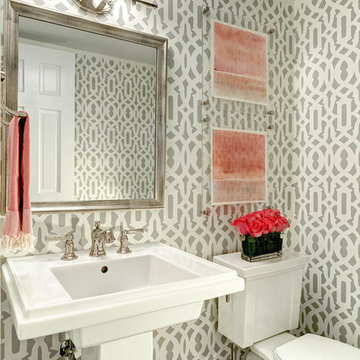
Dustin Peck Photography
This is an example of a traditional cloakroom in Charlotte with a pedestal sink, a two-piece toilet and feature lighting.
This is an example of a traditional cloakroom in Charlotte with a pedestal sink, a two-piece toilet and feature lighting.

Photo of a medium sized traditional cloakroom in Phoenix with open cabinets, grey cabinets, a submerged sink, brown floors, grey worktops and a built in vanity unit.

Small contemporary cloakroom in Phoenix with freestanding cabinets, white cabinets, grey tiles, grey walls, a vessel sink, grey floors, grey worktops and a built in vanity unit.

Photo by Christopher Stark.
This is an example of a small scandi cloakroom in San Francisco with freestanding cabinets, medium wood cabinets, white walls and multi-coloured floors.
This is an example of a small scandi cloakroom in San Francisco with freestanding cabinets, medium wood cabinets, white walls and multi-coloured floors.

Locati Architects, LongViews Studio
This is an example of a small farmhouse cloakroom in Other with open cabinets, blue tiles, stone tiles, beige walls, a vessel sink and granite worktops.
This is an example of a small farmhouse cloakroom in Other with open cabinets, blue tiles, stone tiles, beige walls, a vessel sink and granite worktops.
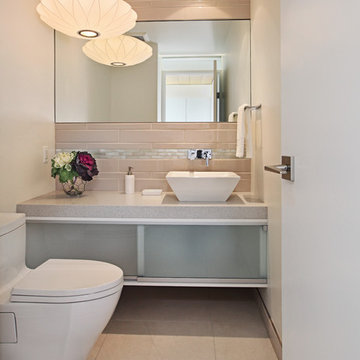
Jeff Garland Photography
Contemporary cloakroom in Detroit with a vessel sink, flat-panel cabinets, beige tiles and grey worktops.
Contemporary cloakroom in Detroit with a vessel sink, flat-panel cabinets, beige tiles and grey worktops.
Beige Cloakroom Ideas and Designs
1
