Beige Cloakroom with a Vaulted Ceiling Ideas and Designs
Refine by:
Budget
Sort by:Popular Today
1 - 20 of 22 photos
Item 1 of 3

I designed this tiny powder room to fit in nicely on the 3rd floor of our Victorian row house, my office by day and our family room by night - complete with deck, sectional, TV, vintage fridge and wet bar. We sloped the ceiling of the powder room to allow for an internal skylight for natural light and to tuck the structure in nicely with the sloped ceiling of the roof. The bright Spanish tile pops agains the white walls and penny tile and works well with the black and white colour scheme. The backlit mirror and spot light provide ample light for this tiny but mighty space.

Power Room with Stone Sink
This is an example of a medium sized mediterranean cloakroom in Los Angeles with a one-piece toilet, beige walls, terracotta flooring, a wall-mounted sink, limestone worktops, red floors, beige worktops, a floating vanity unit and a vaulted ceiling.
This is an example of a medium sized mediterranean cloakroom in Los Angeles with a one-piece toilet, beige walls, terracotta flooring, a wall-mounted sink, limestone worktops, red floors, beige worktops, a floating vanity unit and a vaulted ceiling.

A beige powder room with beautiful multi light pendant and floating vanity
Photo by Ashley Avila Photography
Medium sized classic cloakroom in Grand Rapids with freestanding cabinets, beige cabinets, a one-piece toilet, marble flooring, a vessel sink, engineered stone worktops, grey floors, white worktops, a floating vanity unit and a vaulted ceiling.
Medium sized classic cloakroom in Grand Rapids with freestanding cabinets, beige cabinets, a one-piece toilet, marble flooring, a vessel sink, engineered stone worktops, grey floors, white worktops, a floating vanity unit and a vaulted ceiling.

We reformatted the entire Powder Room. We installed a Trueform Concrete vanity and introduced a brushed gold finish for the faucet and wall sconces.
Design ideas for a medium sized contemporary cloakroom in DC Metro with open cabinets, black cabinets, a two-piece toilet, grey tiles, marble tiles, brown walls, porcelain flooring, an integrated sink, beige floors, a freestanding vanity unit, a vaulted ceiling and wallpapered walls.
Design ideas for a medium sized contemporary cloakroom in DC Metro with open cabinets, black cabinets, a two-piece toilet, grey tiles, marble tiles, brown walls, porcelain flooring, an integrated sink, beige floors, a freestanding vanity unit, a vaulted ceiling and wallpapered walls.

Powder room with preppy green high gloss paint, pedestal sink and brass fixtures. Flooring is marble basketweave tile.
Small traditional cloakroom in St Louis with marble flooring, black floors, white cabinets, green walls, a pedestal sink, a freestanding vanity unit and a vaulted ceiling.
Small traditional cloakroom in St Louis with marble flooring, black floors, white cabinets, green walls, a pedestal sink, a freestanding vanity unit and a vaulted ceiling.
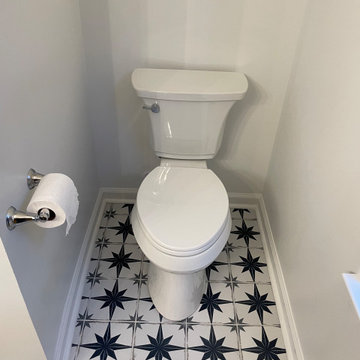
Awesome customers!! They trust in our company to do this beautiful master bathroom in Atlanta. We are happy to deliver customer concept to the reality. Thanks you guys!!
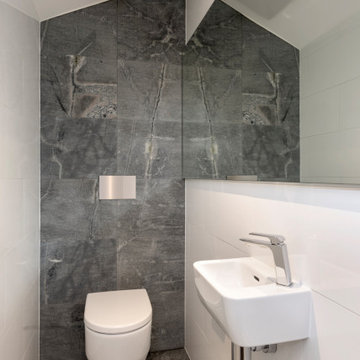
Guest powder room. Stone flagstone finish to floor and wall behind toilet. Wall hung toilet. Chrome push button flush. full width floating mirror. Angled ceiling to make full use of limited space.

Sofia Joelsson Design, Interior Design Services. Powder Room, two story New Orleans new construction,
This is an example of a small classic cloakroom in New Orleans with flat-panel cabinets, brown cabinets, a two-piece toilet, white tiles, white walls, medium hardwood flooring, an integrated sink, marble worktops, white worktops, a floating vanity unit and a vaulted ceiling.
This is an example of a small classic cloakroom in New Orleans with flat-panel cabinets, brown cabinets, a two-piece toilet, white tiles, white walls, medium hardwood flooring, an integrated sink, marble worktops, white worktops, a floating vanity unit and a vaulted ceiling.
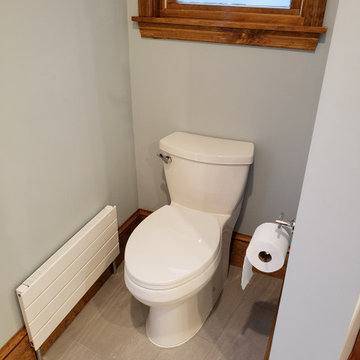
Another view of the bidet toilet and the associated alcove.
Photo of a medium sized contemporary cloakroom in Boston with raised-panel cabinets, medium wood cabinets, a bidet, white tiles, marble tiles, blue walls, ceramic flooring, a submerged sink, engineered stone worktops, grey floors, white worktops, a built in vanity unit and a vaulted ceiling.
Photo of a medium sized contemporary cloakroom in Boston with raised-panel cabinets, medium wood cabinets, a bidet, white tiles, marble tiles, blue walls, ceramic flooring, a submerged sink, engineered stone worktops, grey floors, white worktops, a built in vanity unit and a vaulted ceiling.
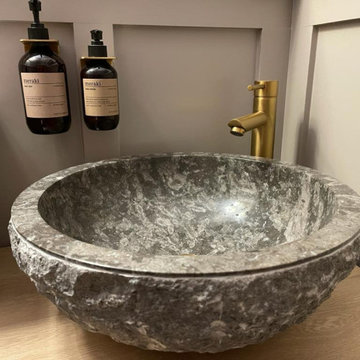
This cloakroom had an awkward vaulted ceiling and there was not a lot of room. I knew I wanted to give my client a wow factor but retaining the traditional look she desired.
I designed the wall cladding to come higher as I dearly wanted to wallpaper the ceiling to give the vaulted ceiling structure. The taupe grey tones sit well with the warm brass tones and the rock basin added a subtle wow factor
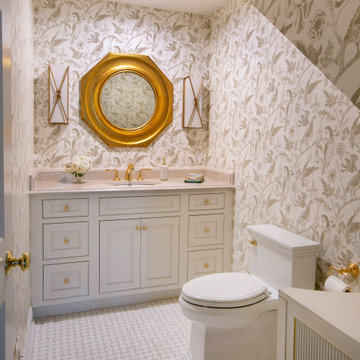
Inspiration for a medium sized traditional cloakroom in Philadelphia with white cabinets, a one-piece toilet, beige walls, marble flooring, a submerged sink, marble worktops, beige floors, beige worktops, a built in vanity unit, a vaulted ceiling, wallpapered walls and beaded cabinets.
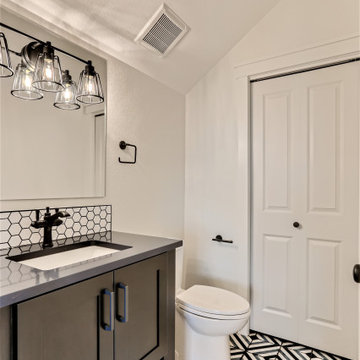
Design ideas for a medium sized rural cloakroom in Denver with shaker cabinets, dark wood cabinets, a one-piece toilet, black and white tiles, ceramic tiles, white walls, porcelain flooring, a submerged sink, quartz worktops, multi-coloured floors, grey worktops, a built in vanity unit and a vaulted ceiling.
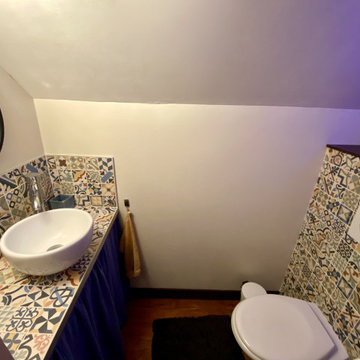
Inspiration for a small cloakroom in Paris with blue cabinets, a wall mounted toilet, beige walls, medium hardwood flooring, a built-in sink, tiled worktops, blue worktops, a floating vanity unit and a vaulted ceiling.
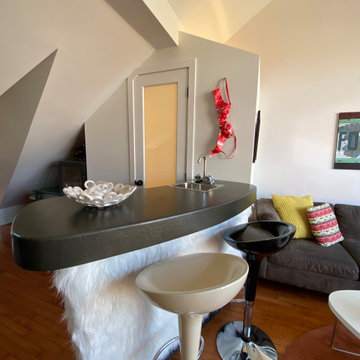
Design ideas for a small contemporary cloakroom in Toronto with flat-panel cabinets, white cabinets, a one-piece toilet, white tiles, ceramic tiles, white walls, porcelain flooring, a wall-mounted sink, multi-coloured floors, white worktops, a built in vanity unit and a vaulted ceiling.
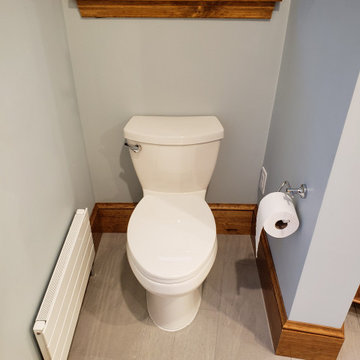
Detail of the bidet toilet alcove including radiant heater and electrical outlet to the rear.
Design ideas for a medium sized contemporary cloakroom in Boston with raised-panel cabinets, medium wood cabinets, a bidet, white tiles, marble tiles, blue walls, ceramic flooring, a submerged sink, engineered stone worktops, grey floors, white worktops, a built in vanity unit and a vaulted ceiling.
Design ideas for a medium sized contemporary cloakroom in Boston with raised-panel cabinets, medium wood cabinets, a bidet, white tiles, marble tiles, blue walls, ceramic flooring, a submerged sink, engineered stone worktops, grey floors, white worktops, a built in vanity unit and a vaulted ceiling.
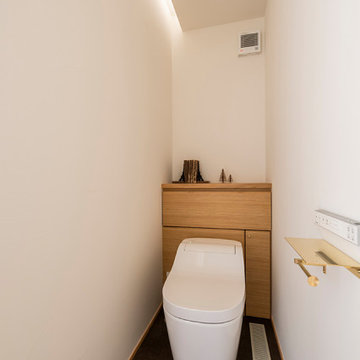
This is an example of a cloakroom in Other with a bidet, white walls, cork flooring, a vessel sink, wooden worktops, feature lighting and a vaulted ceiling.

I designed this tiny powder room to fit in nicely on the 3rd floor of our Victorian row house, my office by day and our family room by night - complete with deck, sectional, TV, vintage fridge and wet bar. We sloped the ceiling of the powder room to allow for an internal skylight for natural light and to tuck the structure in nicely with the sloped ceiling of the roof. The bright Spanish tile pops agains the white walls and penny tile and works well with the black and white colour scheme. The backlit mirror and spot light provide ample light for this tiny but mighty space.
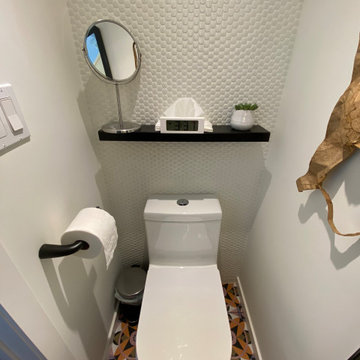
Black and white colour scheme with circle accents.
Design ideas for a small contemporary cloakroom in Toronto with flat-panel cabinets, white cabinets, a one-piece toilet, white tiles, ceramic tiles, white walls, porcelain flooring, a wall-mounted sink, multi-coloured floors, white worktops, a built in vanity unit and a vaulted ceiling.
Design ideas for a small contemporary cloakroom in Toronto with flat-panel cabinets, white cabinets, a one-piece toilet, white tiles, ceramic tiles, white walls, porcelain flooring, a wall-mounted sink, multi-coloured floors, white worktops, a built in vanity unit and a vaulted ceiling.
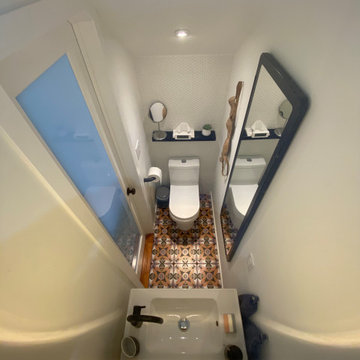
Bird's eye view through interior skylight.
Photo of a small contemporary cloakroom in Toronto with flat-panel cabinets, white cabinets, a one-piece toilet, white tiles, ceramic tiles, white walls, porcelain flooring, a wall-mounted sink, multi-coloured floors, white worktops, a built in vanity unit and a vaulted ceiling.
Photo of a small contemporary cloakroom in Toronto with flat-panel cabinets, white cabinets, a one-piece toilet, white tiles, ceramic tiles, white walls, porcelain flooring, a wall-mounted sink, multi-coloured floors, white worktops, a built in vanity unit and a vaulted ceiling.
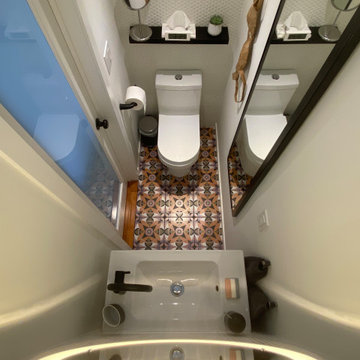
Bird's eye view through interior skylight.
This is an example of a small contemporary cloakroom in Toronto with flat-panel cabinets, white cabinets, a one-piece toilet, white tiles, ceramic tiles, white walls, porcelain flooring, a wall-mounted sink, multi-coloured floors, white worktops, a built in vanity unit and a vaulted ceiling.
This is an example of a small contemporary cloakroom in Toronto with flat-panel cabinets, white cabinets, a one-piece toilet, white tiles, ceramic tiles, white walls, porcelain flooring, a wall-mounted sink, multi-coloured floors, white worktops, a built in vanity unit and a vaulted ceiling.
Beige Cloakroom with a Vaulted Ceiling Ideas and Designs
1