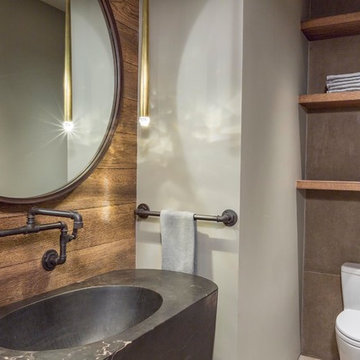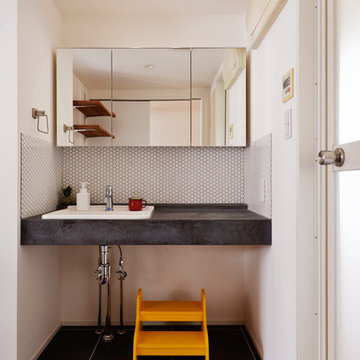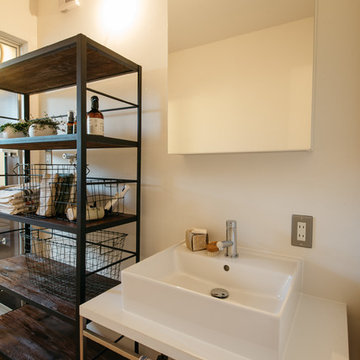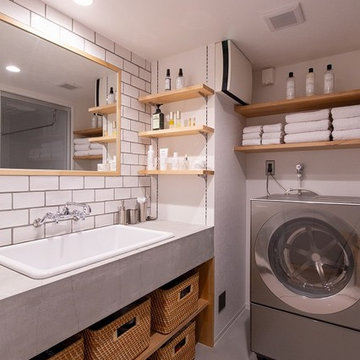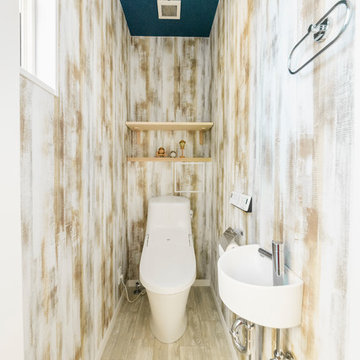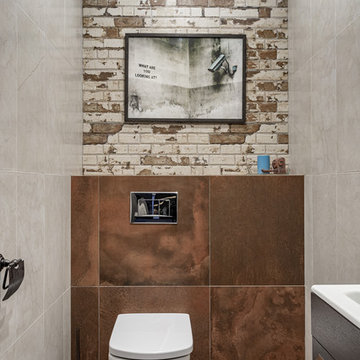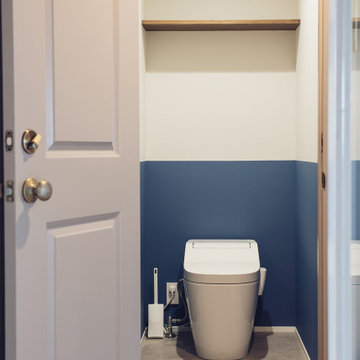Industrial Beige Cloakroom Ideas and Designs
Refine by:
Budget
Sort by:Popular Today
1 - 20 of 206 photos
Item 1 of 3

Photography by Eduard Hueber / archphoto
North and south exposures in this 3000 square foot loft in Tribeca allowed us to line the south facing wall with two guest bedrooms and a 900 sf master suite. The trapezoid shaped plan creates an exaggerated perspective as one looks through the main living space space to the kitchen. The ceilings and columns are stripped to bring the industrial space back to its most elemental state. The blackened steel canopy and blackened steel doors were designed to complement the raw wood and wrought iron columns of the stripped space. Salvaged materials such as reclaimed barn wood for the counters and reclaimed marble slabs in the master bathroom were used to enhance the industrial feel of the space.

Small industrial cloakroom with distressed cabinets, a two-piece toilet, ceramic flooring, a submerged sink, soapstone worktops, grey floors and white walls.
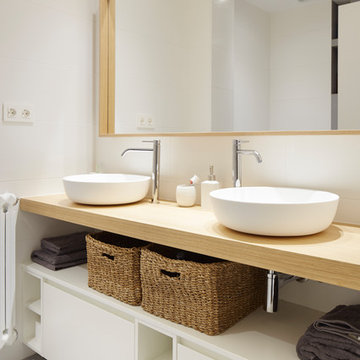
Proyecto integral llevado a cabo por el equipo de Kökdeco - Cocina & Baño
Small industrial cloakroom in Other with open cabinets, white cabinets, grey tiles, porcelain tiles, grey walls, slate flooring, quartz worktops and grey floors.
Small industrial cloakroom in Other with open cabinets, white cabinets, grey tiles, porcelain tiles, grey walls, slate flooring, quartz worktops and grey floors.
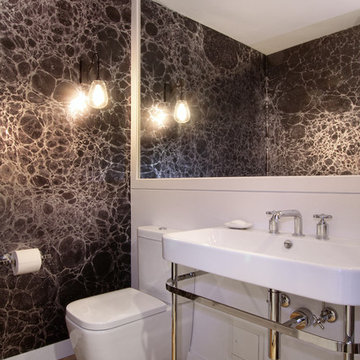
The cosmic, black-and-silver print wallpaper complements the slightly industrial bathroom fixtures as well as the sconces for a more edgy feel. Photo Credit: Garrett Rowland
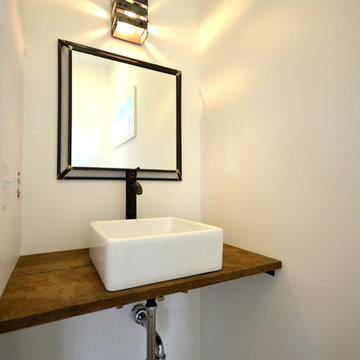
The powder bath has a sink base made of salvaged barn wood and the handmade light was purchased online from an Etsy artist.
Design ideas for an urban cloakroom in Nashville with a vessel sink, wooden worktops and brown worktops.
Design ideas for an urban cloakroom in Nashville with a vessel sink, wooden worktops and brown worktops.
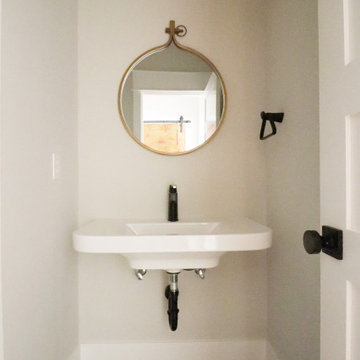
Inspiration for an industrial cloakroom in Omaha with porcelain flooring, a trough sink and black floors.
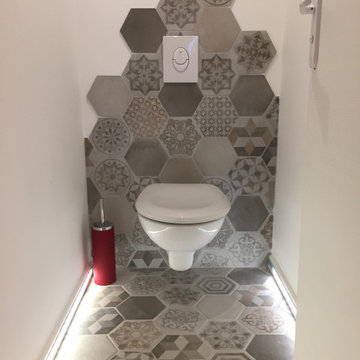
Rénovation complète d'un appartement de 100m2 sur Marseille. L'appartement étant des années 70, se composé d'une enfilade de petites pièces, qu'il a fallu complètement repenser en fonction des besoins du client. Une réorganisation des pièces et des fonctions à été necessaire ainsi que redécorer la totalité de l'appartement dans un style industriel chic souhaité par le client.
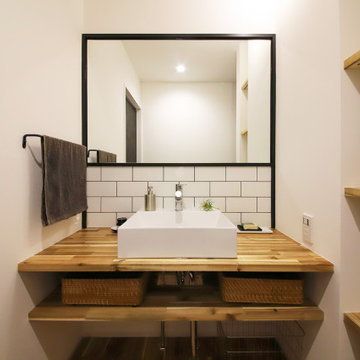
黒枠の大型ミラーと造作カウンターの間にサブウェイタイルを張り、上質感をプラスした造作洗面。壁にすっきり収まる棚も使いやすくて便利です。
Inspiration for an urban cloakroom in Other with open cabinets, dark wood cabinets, white tiles, metro tiles, white walls, dark hardwood flooring, a vessel sink, wooden worktops, brown floors, brown worktops, a built in vanity unit, a wallpapered ceiling and wallpapered walls.
Inspiration for an urban cloakroom in Other with open cabinets, dark wood cabinets, white tiles, metro tiles, white walls, dark hardwood flooring, a vessel sink, wooden worktops, brown floors, brown worktops, a built in vanity unit, a wallpapered ceiling and wallpapered walls.
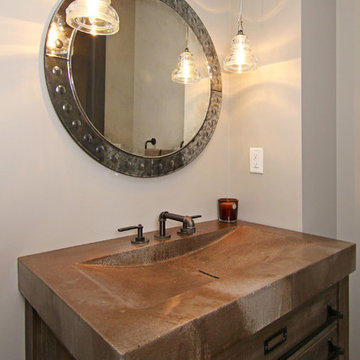
Brandon Rowell Photography
Design ideas for a medium sized urban cloakroom in Minneapolis with flat-panel cabinets, medium wood cabinets, grey walls, an integrated sink and concrete worktops.
Design ideas for a medium sized urban cloakroom in Minneapolis with flat-panel cabinets, medium wood cabinets, grey walls, an integrated sink and concrete worktops.
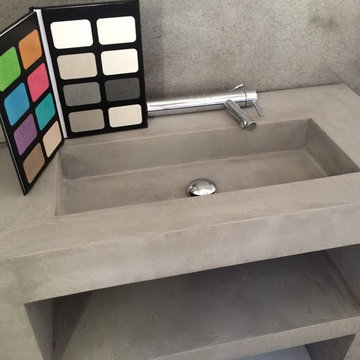
Realizamos lavabos a medida en el diseño que prefieras
Design ideas for an urban cloakroom in Malaga.
Design ideas for an urban cloakroom in Malaga.
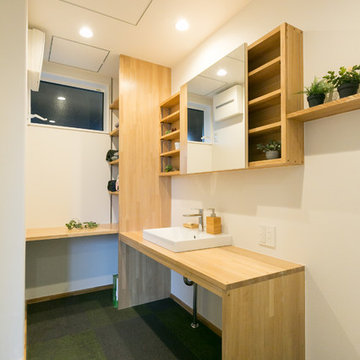
集成タモのカウンターに洗面器を埋込。
造作鏡の後ろには収納。
洗濯物を畳めるスペースとリネン収納を造作
Design ideas for a medium sized industrial cloakroom in Other with white walls, vinyl flooring and green floors.
Design ideas for a medium sized industrial cloakroom in Other with white walls, vinyl flooring and green floors.
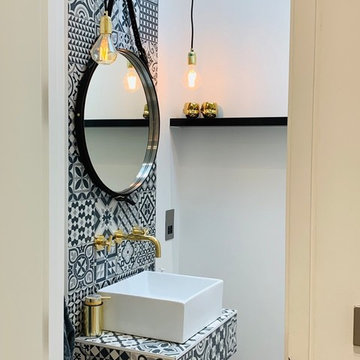
Photo of a small industrial cloakroom in London with white tiles, cement tiles, concrete flooring, a wall-mounted sink, tiled worktops, grey floors and multi-coloured worktops.
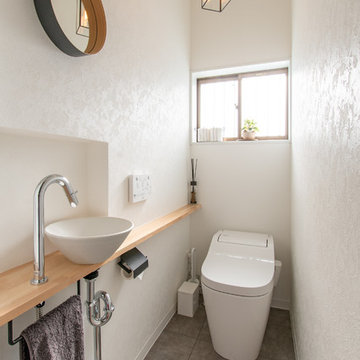
モノトーンで構成されたトイレ空間。造作したカウンターの上に、ひとつずつ手作りされた美しいかたちの手洗器をちょこんと乗せました。ペーパーホルダー・タオルハンガーは、シャープなブラックで、奥様が取り寄せられた、長方形の照明とマッチします。
リアルな質感のモルタル柄クッションフロアは、抗菌・防カビ性能があり、水廻りに最適。
Industrial Beige Cloakroom Ideas and Designs
1
