Beige Cloakroom with Brick Flooring Ideas and Designs
Refine by:
Budget
Sort by:Popular Today
1 - 13 of 13 photos
Item 1 of 3

Photo of a small classic cloakroom in Salt Lake City with freestanding cabinets, light wood cabinets, brick flooring, engineered stone worktops, white worktops, a floating vanity unit, wallpapered walls, a submerged sink and a two-piece toilet.
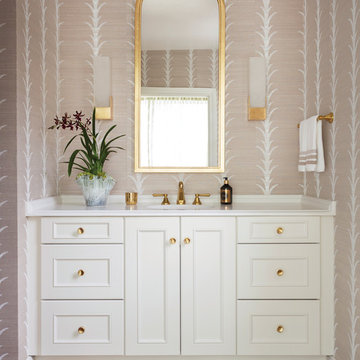
A Dallas designer helps a Northwest Arkansas couple turn an outdoor area into a comfortable, gracious interior addition with a flair for all things natural // Photo by Rett Peek
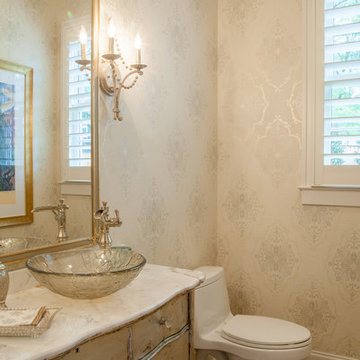
Troy Glasgow
Medium sized traditional cloakroom in Nashville with freestanding cabinets, distressed cabinets, a one-piece toilet, multi-coloured walls, brick flooring, a vessel sink, marble worktops and brown floors.
Medium sized traditional cloakroom in Nashville with freestanding cabinets, distressed cabinets, a one-piece toilet, multi-coloured walls, brick flooring, a vessel sink, marble worktops and brown floors.
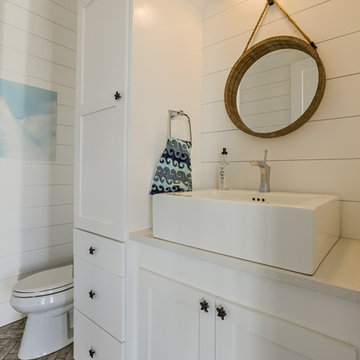
Beach style cloakroom in Omaha with shaker cabinets, white cabinets, a two-piece toilet, brick flooring, a vessel sink, engineered stone worktops and white worktops.
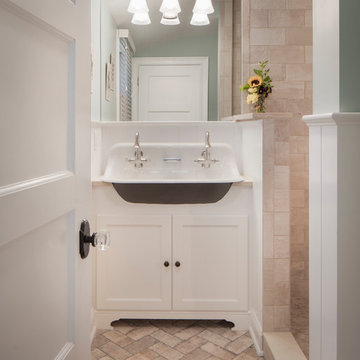
Brookhaven "Presidio Recessed" cabinet in a Nordic White Opaque finish on Maple. Wood-Mode Oil Rubbed Bronze Hardware.
Polarstone "Olympia" Polished Quartz Countertop and Wall Cap. Kohler "Brockaway" Wash Sink in Cast Iron.
Photo: John Martinelli
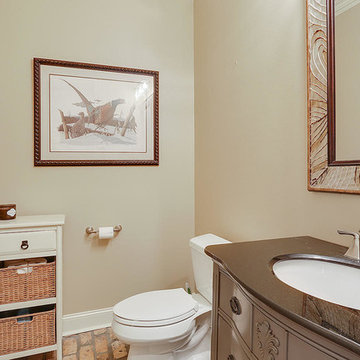
Medium sized classic cloakroom in New Orleans with grey cabinets, a one-piece toilet, beige walls, brick flooring and a submerged sink.
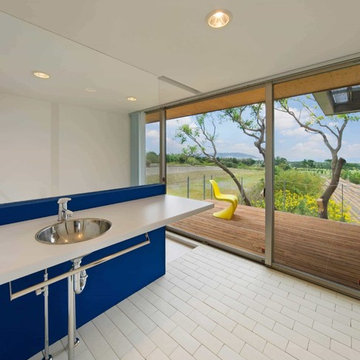
玄関ホールから続く白レンガの床。南側が全面開口部で明るく、広い木製デッキへと続く。
Photo of a scandi cloakroom in Other with white walls, brick flooring, a built-in sink, white floors and white worktops.
Photo of a scandi cloakroom in Other with white walls, brick flooring, a built-in sink, white floors and white worktops.
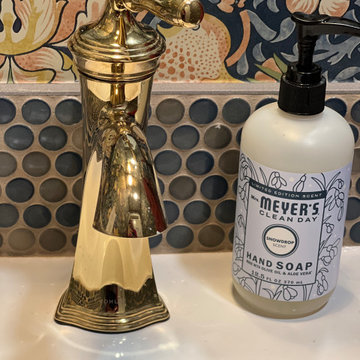
This jewel of a powder room started with our homeowner's obsession with William Morris "Strawberry Thief" wallpaper. After assessing the Feng Shui, we discovered that this bathroom was in her Wealth area. So, we really went to town! Glam, luxury, and extravagance were the watchwords. We added her grandmother's antique mirror, brass fixtures, a brick floor, and voila! A small but mighty powder room.
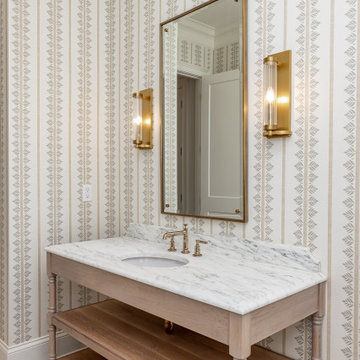
Medium sized classic cloakroom in Other with light wood cabinets, brick flooring, a built-in sink, marble worktops, a freestanding vanity unit, a drop ceiling and wallpapered walls.
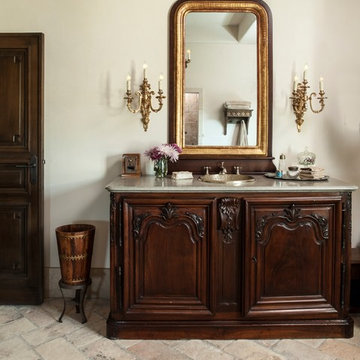
As a design-build firm, the designer's focus for every project is to create a space that will not only suit the lifestyle of their clients, but also incorporate their personalities and sentimental belongings to truly make the home feel that it was built custom to them. This project encompassed the style and reclaimed artifacts from a completely different century. With timely features such as stacked stone, hand troweled limestone stucco, leaded glass windows, re-claimed 18th century European doors, slate and lead roof, gas lanterns and more, the clients wanted to replicate a traditional European home.
An ARDA for Custom Home Design goes to
Tongue & Groove LLC
Designers: Tongue & Groove LLC with Rees Architecture PC
From: Wilmington, North Carolina
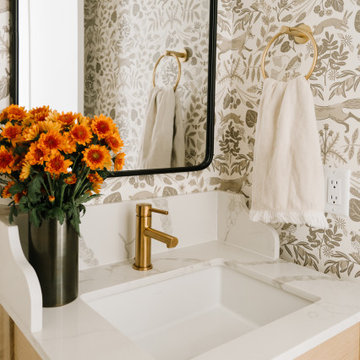
Photo of a small traditional cloakroom in Salt Lake City with freestanding cabinets, light wood cabinets, brick flooring, engineered stone worktops, white worktops, a floating vanity unit, wallpapered walls, a two-piece toilet and a submerged sink.
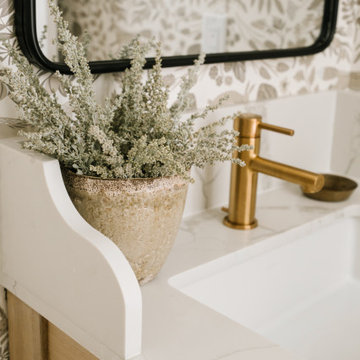
Small classic cloakroom in Salt Lake City with freestanding cabinets, light wood cabinets, brick flooring, engineered stone worktops, white worktops, a floating vanity unit, wallpapered walls, a two-piece toilet and a submerged sink.
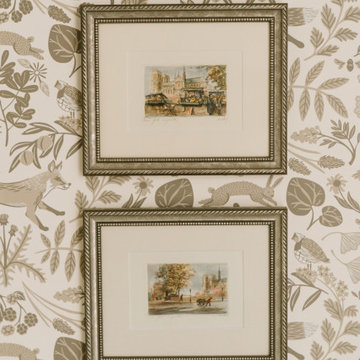
Photo of a small classic cloakroom in Salt Lake City with freestanding cabinets, light wood cabinets, brick flooring, engineered stone worktops, white worktops, a floating vanity unit, wallpapered walls, a two-piece toilet and a submerged sink.
Beige Cloakroom with Brick Flooring Ideas and Designs
1