Beige Cloakroom with Stone Tiles Ideas and Designs
Refine by:
Budget
Sort by:Popular Today
1 - 20 of 114 photos
Item 1 of 3

Inspiration for a modern cloakroom in San Francisco with white tiles, stone tiles, medium hardwood flooring, an integrated sink, brown floors and grey worktops.

Elon Pure White Quartzite interlocking Ledgerstone on feature wall. Mini Jasper low-voltage pendants. Custom blue vanity and marble top by Ayr Cabinet Co.

This 5 bedrooms, 3.4 baths, 3,359 sq. ft. Contemporary home with stunning floor-to-ceiling glass throughout, wows with abundant natural light. The open concept is built for entertaining, and the counter-to-ceiling kitchen backsplashes provide a multi-textured visual effect that works playfully with the monolithic linear fireplace. The spa-like master bath also intrigues with a 3-dimensional tile and free standing tub. Photos by Etherdox Photography.

smoked glass cone pendant
This is an example of a modern cloakroom in Orange County with shaker cabinets, brown cabinets, multi-coloured tiles, stone tiles, multi-coloured walls, medium hardwood flooring, a vessel sink, engineered stone worktops, brown floors, white worktops and a built in vanity unit.
This is an example of a modern cloakroom in Orange County with shaker cabinets, brown cabinets, multi-coloured tiles, stone tiles, multi-coloured walls, medium hardwood flooring, a vessel sink, engineered stone worktops, brown floors, white worktops and a built in vanity unit.

Large contemporary cloakroom in Dallas with raised-panel cabinets, white cabinets, a two-piece toilet, grey tiles, white tiles, stone tiles, white walls, marble flooring, a submerged sink and marble worktops.
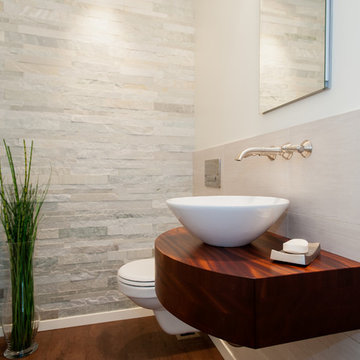
Co-Designer: Trisha Gaffney Interiors / Floating Vanity: Grothouse provided by Collaborative Interiors / Photographer: DC Photography
Small classic cloakroom in Seattle with dark wood cabinets, a wall mounted toilet, stone tiles, white walls, cork flooring, a vessel sink and grey tiles.
Small classic cloakroom in Seattle with dark wood cabinets, a wall mounted toilet, stone tiles, white walls, cork flooring, a vessel sink and grey tiles.

Floating vanity with vessel sink. Genuine stone wall and wallpaper. Plumbing in polished nickel. Pendants hang from ceiling but additional light is Shulter mirror. Under Cabinet lighting reflects this beautiful marble floor and solid walnut cabinet.
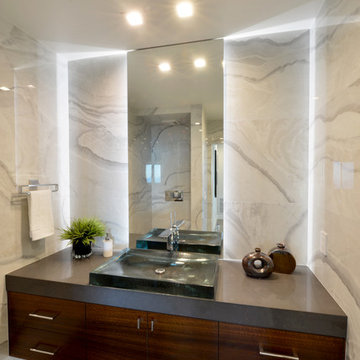
Martin Mann
Medium sized modern cloakroom in San Diego with flat-panel cabinets, dark wood cabinets, multi-coloured tiles, stone tiles, multi-coloured walls, porcelain flooring, a built-in sink and engineered stone worktops.
Medium sized modern cloakroom in San Diego with flat-panel cabinets, dark wood cabinets, multi-coloured tiles, stone tiles, multi-coloured walls, porcelain flooring, a built-in sink and engineered stone worktops.

The barn door opens to reveal eclectic powder bath with custom cement floor tiles and quartzite countertop.
Medium sized classic cloakroom in Phoenix with raised-panel cabinets, medium wood cabinets, a one-piece toilet, multi-coloured tiles, stone tiles, beige walls, a vessel sink, quartz worktops and cement flooring.
Medium sized classic cloakroom in Phoenix with raised-panel cabinets, medium wood cabinets, a one-piece toilet, multi-coloured tiles, stone tiles, beige walls, a vessel sink, quartz worktops and cement flooring.

For a couple of young web developers buying their first home in Redwood Shores, we were hired to do a complete interior remodel of a cookie cutter house originally built in 1996. The original finishes looked more like the 80s than the 90s, consisting of raised-panel oak cabinets, 12 x 12 yellow-beige floor tiles, tile counters and brown-beige wall to wall carpeting. The kitchen and bathrooms were utterly basic and the doors, fireplace and TV niche were also very dated. We selected all new finishes in tones of gray and silver per our clients’ tastes and created new layouts for the kitchen and bathrooms. We also designed a custom accent wall for their TV (very important for gamers) and track-mounted sliding 3-Form resin doors to separate their living room from their office. To animate the two story living space we customized a Mizu pendant light by Terzani and in the kitchen we selected an accent wall of seamless Caesarstone, Fuscia lights designed by Achille Castiglioni (one of our favorite modernist pendants) and designed a two-level island and a drop-down ceiling accent “cloud: to coordinate with the color of the accent wall. The master bath features a minimalist bathtub and floating vanity, an internally lit Electric Mirror and Porcelanosa tile.

When an international client moved from Brazil to Stamford, Connecticut, they reached out to Decor Aid, and asked for our help in modernizing a recently purchased suburban home. The client felt that the house was too “cookie-cutter,” and wanted to transform their space into a highly individualized home for their energetic family of four.
In addition to giving the house a more updated and modern feel, the client wanted to use the interior design as an opportunity to segment and demarcate each area of the home. They requested that the downstairs area be transformed into a media room, where the whole family could hang out together. Both of the parents work from home, and so their office spaces had to be sequestered from the rest of the house, but conceived without any disruptive design elements. And as the husband is a photographer, he wanted to put his own artwork on display. So the furniture that we sourced had to balance the more traditional elements of the house, while also feeling cohesive with the husband’s bold, graphic, contemporary style of photography.
The first step in transforming this house was repainting the interior and exterior, which were originally done in outdated beige and taupe colors. To set the tone for a classically modern design scheme, we painted the exterior a charcoal grey, with a white trim, and repainted the door a crimson red. The home offices were placed in a quiet corner of the house, and outfitted with a similar color palette: grey walls, a white trim, and red accents, for a seamless transition between work space and home life.
The house is situated on the edge of a Connecticut forest, with clusters of maple, birch, and hemlock trees lining the property. So we installed white window treatments, to accentuate the natural surroundings, and to highlight the angular architecture of the home.
In the entryway, a bold, graphic print, and a thick-pile sheepskin rug set the tone for this modern, yet comfortable home. While the formal room was conceived with a high-contrast neutral palette and angular, contemporary furniture, the downstairs media area includes a spiral staircase, comfortable furniture, and patterned accent pillows, which creates a more relaxed atmosphere. Equipped with a television, a fully-stocked bar, and a variety of table games, the downstairs media area has something for everyone in this energetic young family.
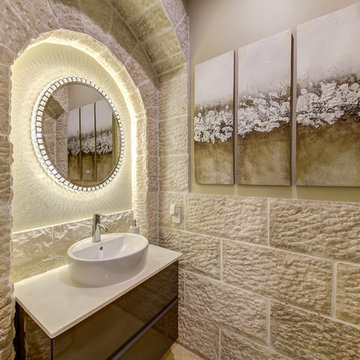
Inspiration for a medium sized mediterranean cloakroom in Las Vegas with flat-panel cabinets, brown cabinets, beige tiles, stone tiles, beige walls, a vessel sink, limestone worktops and beige worktops.

Design ideas for a small contemporary cloakroom in Paris with open cabinets, white cabinets, a wall mounted toilet, black tiles, stone tiles, white walls, ceramic flooring, tiled worktops, black floors, black worktops and a floating vanity unit.
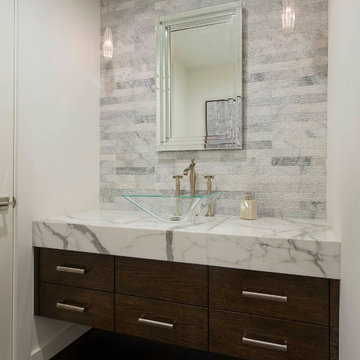
Photos by Dan Piassick
Photo of a medium sized classic cloakroom in Dallas with shaker cabinets, white cabinets, white tiles, stone tiles, white walls, dark hardwood flooring, a vessel sink, marble worktops and white worktops.
Photo of a medium sized classic cloakroom in Dallas with shaker cabinets, white cabinets, white tiles, stone tiles, white walls, dark hardwood flooring, a vessel sink, marble worktops and white worktops.
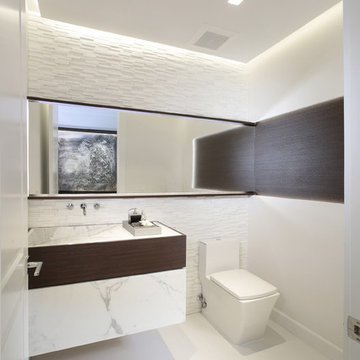
Powder room design by DKOR Interiors - Residential Interior Design Project in Fort Lauderdale, Florida
This is an example of a contemporary cloakroom in Miami with flat-panel cabinets, a one-piece toilet, white tiles, stone tiles and white walls.
This is an example of a contemporary cloakroom in Miami with flat-panel cabinets, a one-piece toilet, white tiles, stone tiles and white walls.

Locati Architects, LongViews Studio
This is an example of a small farmhouse cloakroom in Other with open cabinets, blue tiles, stone tiles, beige walls, a vessel sink and granite worktops.
This is an example of a small farmhouse cloakroom in Other with open cabinets, blue tiles, stone tiles, beige walls, a vessel sink and granite worktops.

The guest powder room features dry stack stone tile for texture and dimension.
This is an example of a medium sized contemporary cloakroom in Indianapolis with raised-panel cabinets, brown cabinets, a two-piece toilet, brown tiles, stone tiles, beige walls, medium hardwood flooring, a submerged sink, granite worktops, brown floors, beige worktops and a freestanding vanity unit.
This is an example of a medium sized contemporary cloakroom in Indianapolis with raised-panel cabinets, brown cabinets, a two-piece toilet, brown tiles, stone tiles, beige walls, medium hardwood flooring, a submerged sink, granite worktops, brown floors, beige worktops and a freestanding vanity unit.

This Hollywood Regency / Art Deco powder bathroom has a great graphic appeal which draws you into the space. The stripe pattern below wainscot on wall was created by alternating textures of rough and polished strips of Limestone tiles.
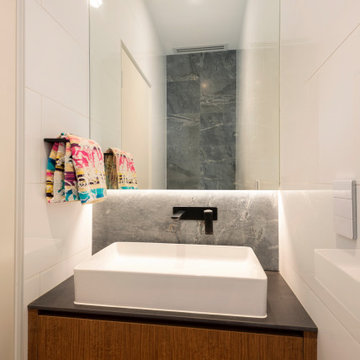
Guest powder room. Stone flagstone finish to floor and wall behind toilet. Wall hung toilet. Black push button flush and wall mounted taps. Backlit floating mirror shaving cabinet. White wall tiles. Stone splashback. Stone wall tile finish behind toilet

This 5 bedrooms, 3.4 baths, 3,359 sq. ft. Contemporary home with stunning floor-to-ceiling glass throughout, wows with abundant natural light. The open concept is built for entertaining, and the counter-to-ceiling kitchen backsplashes provide a multi-textured visual effect that works playfully with the monolithic linear fireplace. The spa-like master bath also intrigues with a 3-dimensional tile and free standing tub. Photos by Etherdox Photography.
Beige Cloakroom with Stone Tiles Ideas and Designs
1