Beige Cloakroom with Black Cabinets Ideas and Designs
Refine by:
Budget
Sort by:Popular Today
1 - 20 of 208 photos
Item 1 of 3

Who doesn’t love a jewel box powder room? The beautifully appointed space features wainscot, a custom metallic ceiling, and custom vanity with marble floors. Wallpaper by Nina Campbell for Osborne & Little.
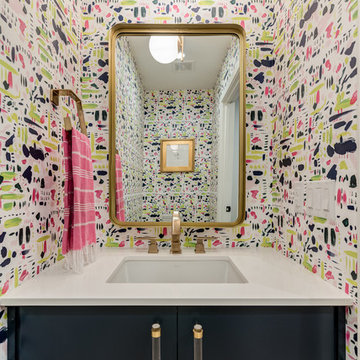
Places + Faces
Inspiration for a contemporary cloakroom in Austin with flat-panel cabinets, black cabinets, a submerged sink and white worktops.
Inspiration for a contemporary cloakroom in Austin with flat-panel cabinets, black cabinets, a submerged sink and white worktops.
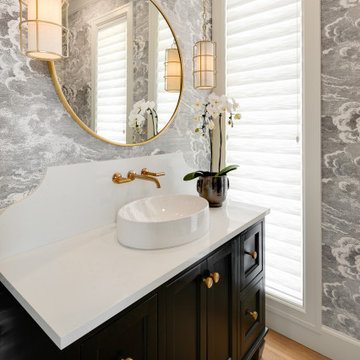
Inspiration for a traditional cloakroom in Portland with shaker cabinets, black cabinets, grey walls, medium hardwood flooring, a vessel sink, brown floors and white worktops.
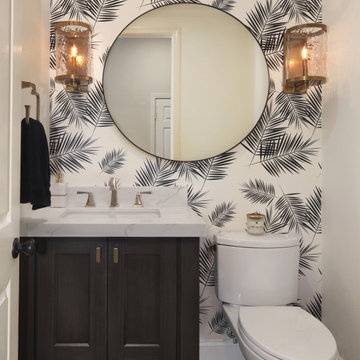
Traditional cloakroom in Los Angeles with shaker cabinets, black cabinets, a two-piece toilet, white walls, medium hardwood flooring, a submerged sink, marble worktops, brown floors and multi-coloured worktops.
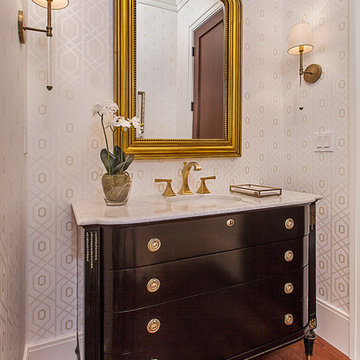
Formal Powder room with a custom furniture vanity.
Inspiration for a medium sized traditional cloakroom in Detroit with freestanding cabinets, black cabinets, a one-piece toilet, white walls, dark hardwood flooring, a submerged sink, marble worktops, brown floors and white worktops.
Inspiration for a medium sized traditional cloakroom in Detroit with freestanding cabinets, black cabinets, a one-piece toilet, white walls, dark hardwood flooring, a submerged sink, marble worktops, brown floors and white worktops.
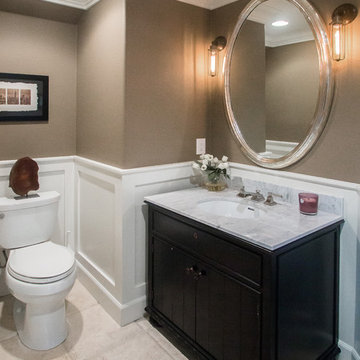
Design ideas for a medium sized traditional cloakroom in Orange County with shaker cabinets, black cabinets, a two-piece toilet, travertine flooring, a submerged sink, marble worktops, beige walls and white worktops.
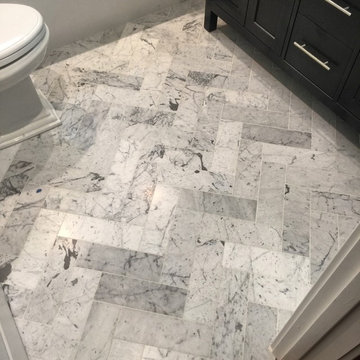
Photo of a small classic cloakroom in San Francisco with shaker cabinets, black cabinets, a two-piece toilet, grey tiles, white walls, marble flooring, a submerged sink and marble worktops.
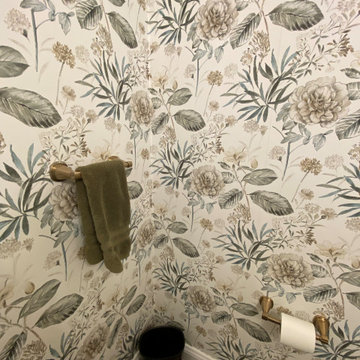
Inspiration for a small traditional cloakroom in New York with shaker cabinets, black cabinets, a two-piece toilet, multi-coloured walls, ceramic flooring, a submerged sink, engineered stone worktops, brown floors, beige worktops, a freestanding vanity unit and wallpapered walls.

White and Black powder room with shower. Beautiful mosaic floor and Brass accesories
Photo of a small traditional cloakroom in Houston with freestanding cabinets, black cabinets, a one-piece toilet, white tiles, metro tiles, white walls, marble flooring, a built-in sink, marble worktops, multi-coloured floors, grey worktops, a freestanding vanity unit and panelled walls.
Photo of a small traditional cloakroom in Houston with freestanding cabinets, black cabinets, a one-piece toilet, white tiles, metro tiles, white walls, marble flooring, a built-in sink, marble worktops, multi-coloured floors, grey worktops, a freestanding vanity unit and panelled walls.
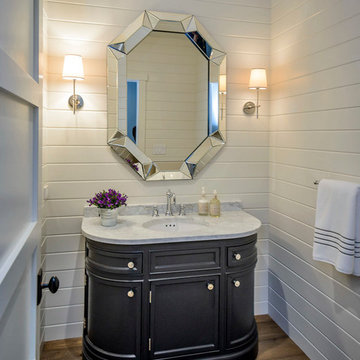
In the first floor bathroom we featured a light colored textured porcelain wood tile surround to the bathroom also installed horizontally.
Classic cloakroom in San Francisco with a submerged sink, black cabinets, white walls, medium hardwood flooring and white worktops.
Classic cloakroom in San Francisco with a submerged sink, black cabinets, white walls, medium hardwood flooring and white worktops.
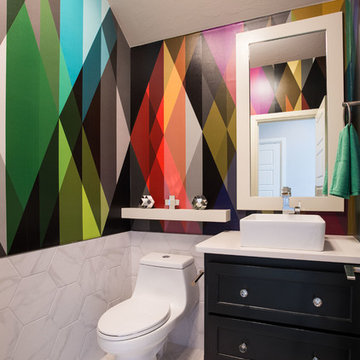
This is an example of a classic cloakroom in Oklahoma City with recessed-panel cabinets, black cabinets, a one-piece toilet, white tiles, multi-coloured walls, a vessel sink, white floors and white worktops.
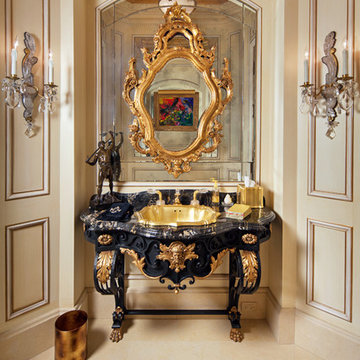
1500's Onyx topped French Antique Vanity with 24K Gold Drop In Sherle Wagner / New York Designer Sink in Powder Room.
Miller + Miller Architectural Photography
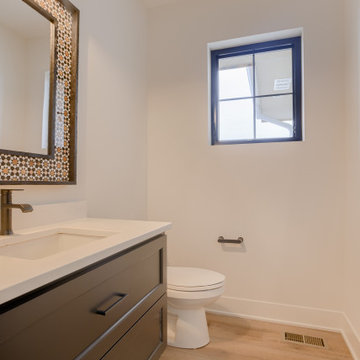
Mediterranean cloakroom in Omaha with black cabinets, a two-piece toilet, a submerged sink, engineered stone worktops, white worktops and a floating vanity unit.

For a couple of young web developers buying their first home in Redwood Shores, we were hired to do a complete interior remodel of a cookie cutter house originally built in 1996. The original finishes looked more like the 80s than the 90s, consisting of raised-panel oak cabinets, 12 x 12 yellow-beige floor tiles, tile counters and brown-beige wall to wall carpeting. The kitchen and bathrooms were utterly basic and the doors, fireplace and TV niche were also very dated. We selected all new finishes in tones of gray and silver per our clients’ tastes and created new layouts for the kitchen and bathrooms. We also designed a custom accent wall for their TV (very important for gamers) and track-mounted sliding 3-Form resin doors to separate their living room from their office. To animate the two story living space we customized a Mizu pendant light by Terzani and in the kitchen we selected an accent wall of seamless Caesarstone, Fuscia lights designed by Achille Castiglioni (one of our favorite modernist pendants) and designed a two-level island and a drop-down ceiling accent “cloud: to coordinate with the color of the accent wall. The master bath features a minimalist bathtub and floating vanity, an internally lit Electric Mirror and Porcelanosa tile.

Design ideas for a small classic cloakroom in Miami with open cabinets, black cabinets, grey tiles, porcelain tiles, beige walls, mosaic tile flooring, a vessel sink, engineered stone worktops and white floors.

Powder Bath, Sink, Faucet, Wallpaper, accessories, floral, vanity, modern, contemporary, lighting, sconce, mirror, tile, backsplash, rug, countertop, quartz, black, pattern, texture
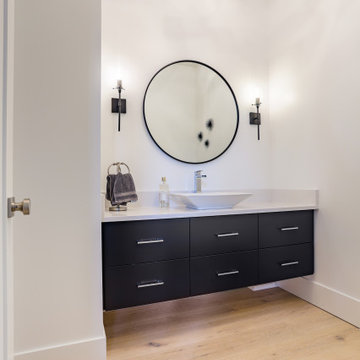
Design ideas for a traditional cloakroom in Vancouver with flat-panel cabinets, black cabinets, a one-piece toilet, white walls, light hardwood flooring, a vessel sink, engineered stone worktops, beige floors, white worktops and a floating vanity unit.
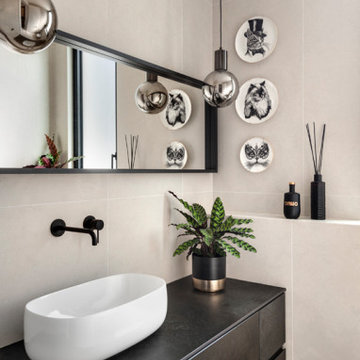
Design ideas for a medium sized modern cloakroom in Tel Aviv with black cabinets, beige tiles, porcelain tiles, porcelain flooring, marble worktops and black worktops.
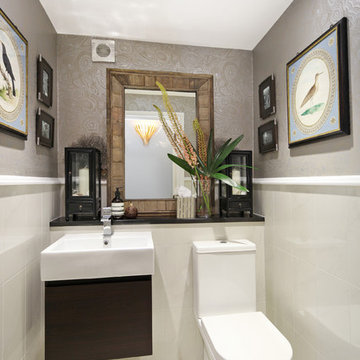
Inspiration for a small contemporary cloakroom in London with flat-panel cabinets, black cabinets, a one-piece toilet, grey walls, a wall-mounted sink and white floors.
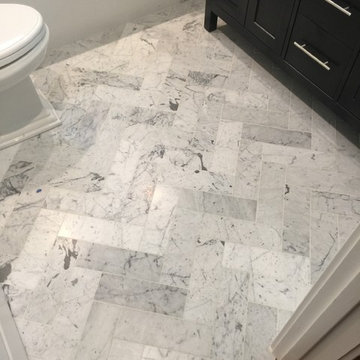
Photo of a small traditional cloakroom in San Francisco with shaker cabinets, black cabinets, a two-piece toilet, grey tiles, white walls, marble flooring, a submerged sink, marble worktops and matchstick tiles.
Beige Cloakroom with Black Cabinets Ideas and Designs
1