Beige Cloakroom with Beige Floors Ideas and Designs
Refine by:
Budget
Sort by:Popular Today
1 - 20 of 668 photos
Item 1 of 3

Pebble Beach Powder Room. Photographer: John Merkl
Photo of a small coastal cloakroom in San Luis Obispo with distressed cabinets, beige walls, a submerged sink, beige floors, open cabinets, travertine flooring and white worktops.
Photo of a small coastal cloakroom in San Luis Obispo with distressed cabinets, beige walls, a submerged sink, beige floors, open cabinets, travertine flooring and white worktops.
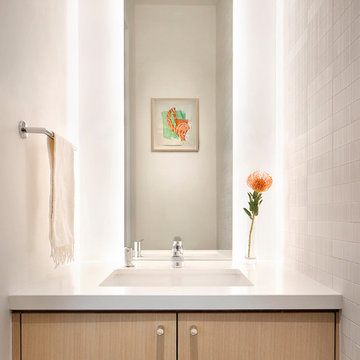
Inspiration for a scandinavian cloakroom with flat-panel cabinets, light wood cabinets, white walls, a submerged sink, beige floors and white worktops.

Planung: DUOPLAN FFM
http://duo-plan.de/
This is an example of a contemporary cloakroom in Frankfurt with flat-panel cabinets, light wood cabinets, a wall mounted toilet, beige tiles, brown walls, a vessel sink, beige floors and beige worktops.
This is an example of a contemporary cloakroom in Frankfurt with flat-panel cabinets, light wood cabinets, a wall mounted toilet, beige tiles, brown walls, a vessel sink, beige floors and beige worktops.

The reclaimed mirror, wood furniture vanity and shiplap really give that farmhouse feel!
Large country cloakroom in Calgary with freestanding cabinets, dark wood cabinets, a one-piece toilet, white walls, light hardwood flooring, a vessel sink, wooden worktops, beige floors and brown worktops.
Large country cloakroom in Calgary with freestanding cabinets, dark wood cabinets, a one-piece toilet, white walls, light hardwood flooring, a vessel sink, wooden worktops, beige floors and brown worktops.
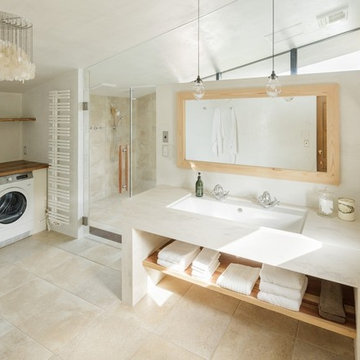
設計/スターパイロッツ
写真/(C)Jeremie Souteyrat
Inspiration for a traditional cloakroom in Other with white walls, beige floors and open cabinets.
Inspiration for a traditional cloakroom in Other with white walls, beige floors and open cabinets.

Medium sized contemporary cloakroom in Calgary with flat-panel cabinets, black cabinets, grey walls, porcelain flooring, a built-in sink, quartz worktops, beige floors, white worktops and a floating vanity unit.

Nathalie Bourgoint
La pièce principale de l'appartement a été redistribuée. Les WC se trouvent mieux positionnés et entièrement refaits, pour un espace moderne, élégant, fonctionnel. Le gain de place est privilégié: les wc sont logés dans un minimum d'espace et accessibles par une porte coulissante.

Cesar Rubio
This is an example of a medium sized contemporary cloakroom in San Francisco with multi-coloured walls, medium hardwood flooring, a wall-mounted sink, quartz worktops, beige floors and white worktops.
This is an example of a medium sized contemporary cloakroom in San Francisco with multi-coloured walls, medium hardwood flooring, a wall-mounted sink, quartz worktops, beige floors and white worktops.

Robert Brittingham|RJN Imaging
Builder: The Thomas Group
Staging: Open House LLC
Design ideas for a small contemporary cloakroom in Seattle with shaker cabinets, grey cabinets, grey tiles, porcelain tiles, grey walls, light hardwood flooring, a submerged sink, solid surface worktops and beige floors.
Design ideas for a small contemporary cloakroom in Seattle with shaker cabinets, grey cabinets, grey tiles, porcelain tiles, grey walls, light hardwood flooring, a submerged sink, solid surface worktops and beige floors.

The main goal to reawaken the beauty of this outdated kitchen was to create more storage and make it a more functional space. This husband and wife love to host their large extended family of kids and grandkids. The JRP design team tweaked the floor plan by reducing the size of an unnecessarily large powder bath. Since storage was key this allowed us to turn a small pantry closet into a larger walk-in pantry.
Keeping with the Mediterranean style of the house but adding a contemporary flair, the design features two-tone cabinets. Walnut island and base cabinets mixed with off white full height and uppers create a warm, welcoming environment. With the removal of the dated soffit, the cabinets were extended to the ceiling. This allowed for a second row of upper cabinets featuring a walnut interior and lighting for display. Choosing the right countertop and backsplash such as this marble-like quartz and arabesque tile is key to tying this whole look together.
The new pantry layout features crisp off-white open shelving with a contrasting walnut base cabinet. The combined open shelving and specialty drawers offer greater storage while at the same time being visually appealing.
The hood with its dark metal finish accented with antique brass is the focal point. It anchors the room above a new 60” Wolf range providing ample space to cook large family meals. The massive island features storage on all sides and seating on two for easy conversation making this kitchen the true hub of the home.

主寝室の手洗い器。
周囲は珪藻土仕上げでナチュラル感を出しました。
Design ideas for a small cloakroom in Other with distressed cabinets, a one-piece toilet, white walls, light hardwood flooring, a submerged sink, wooden worktops, beige floors and a built in vanity unit.
Design ideas for a small cloakroom in Other with distressed cabinets, a one-piece toilet, white walls, light hardwood flooring, a submerged sink, wooden worktops, beige floors and a built in vanity unit.
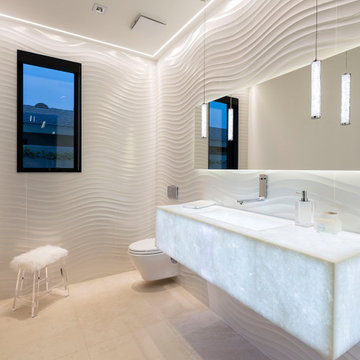
Design ideas for a contemporary cloakroom in Boise with white tiles, an integrated sink, beige floors and white worktops.

"Speakeasy" is a wonderfully moody contemporary black, white, and gold wallpaper to make a dramatic feature wall. Bold shapes, misty blushes, and golds make our black and white wall mural a balanced blend of edgy, moody and pretty. Create real gold tones with the complimentary kit to transfer gold leaf onto the abstract, digital printed design. The "Speakeasy"mural is an authentic Blueberry Glitter painting converted into a large format wall mural.
This mural comes with a gold leaf kit to add real gold leaf in areas that you really want to see shine!!
Each mural comes in multiple sections that are approximately 24" wide.
Included with your purchase:
*Gold or Silver leafing kit (depending on style) to add extra shine to your mural!
*Multiple strips of paper to create a large wallpaper mural
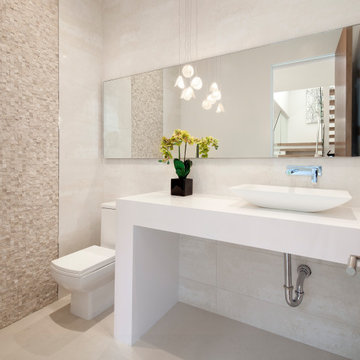
XID's approach for the interior design of this home consisted of high end finishes and porcelain tiles imported from Spain. The design of the fireplaces, kitchen, bathrooms and exterior hardscape were aimed at bringing warm tones to the modern house while maintaining a minimalist approach.

Contemporary Powder Room
Medium sized contemporary cloakroom in Miami with flat-panel cabinets, medium wood cabinets, a one-piece toilet, grey walls, porcelain flooring, a submerged sink, solid surface worktops, beige floors and beige worktops.
Medium sized contemporary cloakroom in Miami with flat-panel cabinets, medium wood cabinets, a one-piece toilet, grey walls, porcelain flooring, a submerged sink, solid surface worktops, beige floors and beige worktops.

Guest Bathroom
Photo of a medium sized contemporary cloakroom in Other with flat-panel cabinets, beige walls, marble flooring, a built-in sink, solid surface worktops, beige floors, white worktops and grey cabinets.
Photo of a medium sized contemporary cloakroom in Other with flat-panel cabinets, beige walls, marble flooring, a built-in sink, solid surface worktops, beige floors, white worktops and grey cabinets.
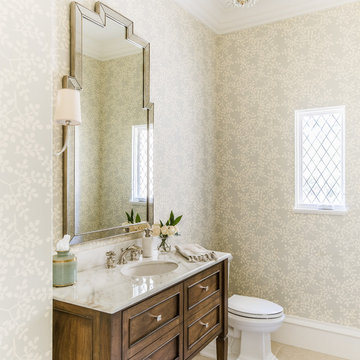
Inspiration for a cloakroom in Dallas with shaker cabinets, dark wood cabinets, a two-piece toilet, grey walls, a submerged sink, beige floors and white worktops.
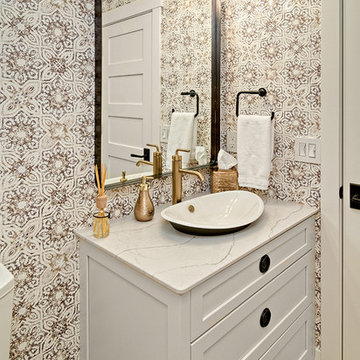
Small but beautiful powder bath on main floor.
Photo Credit: Mark Ehlen of Ehlen Creative
Inspiration for a small scandinavian cloakroom in Minneapolis with flat-panel cabinets, white cabinets, light hardwood flooring, a vessel sink, engineered stone worktops, beige floors and white worktops.
Inspiration for a small scandinavian cloakroom in Minneapolis with flat-panel cabinets, white cabinets, light hardwood flooring, a vessel sink, engineered stone worktops, beige floors and white worktops.
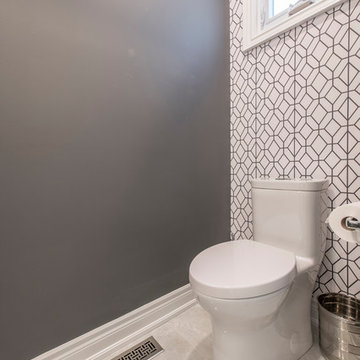
Photo of a small contemporary cloakroom in Toronto with glass-front cabinets, grey cabinets, a one-piece toilet, grey walls, ceramic flooring, a submerged sink, solid surface worktops and beige floors.

Siguiendo con la línea escogemos tonos beis y grifos en blanco que crean una sensación de calma.
Introduciendo un mueble hecho a medida que esconde la lavadora secadora y se convierte en dos grandes cajones para almacenar.
Beige Cloakroom with Beige Floors Ideas and Designs
1