Beige Cloakroom with White Floors Ideas and Designs
Refine by:
Budget
Sort by:Popular Today
1 - 20 of 364 photos
Item 1 of 3

Navy and white transitional bathroom.
Large classic cloakroom in New York with shaker cabinets, blue cabinets, a two-piece toilet, white tiles, marble tiles, grey walls, marble flooring, a submerged sink, engineered stone worktops, white floors, white worktops and a built in vanity unit.
Large classic cloakroom in New York with shaker cabinets, blue cabinets, a two-piece toilet, white tiles, marble tiles, grey walls, marble flooring, a submerged sink, engineered stone worktops, white floors, white worktops and a built in vanity unit.

Who doesn’t love a jewel box powder room? The beautifully appointed space features wainscot, a custom metallic ceiling, and custom vanity with marble floors. Wallpaper by Nina Campbell for Osborne & Little.

This home was a complete gut, so it got a major face-lift in each room. In the powder and hall baths, we decided to try to make a huge impact in these smaller spaces, and so guests get a sense of "wow" when they need to wash up!
Powder Bath:
The freestanding sink basin is from Stone Forest, Harbor Basin with Carrara Marble and the console base is Palmer Industries Jamestown in satin brass with a glass shelf. The faucet is from Newport Brass and is their wall mount Jacobean in satin brass. With the small space, we installed the Toto Eco Supreme One-Piece round bowl, which was a huge floor space saver. Accessories are from the Newport Brass Aylesbury collection.
Hall Bath:
The vanity and floating shelves are from WW Woods Shiloh Cabinetry, Poplar wood with their Cadet stain which is a gorgeous blue-hued gray. Plumbing products - the faucet and shower fixtures - are from the Brizo Rook collection in chrome, with accessories to match. The commode is a Toto Drake II 2-piece. Toto was also used for the sink, which sits in a Caesarstone Pure White quartz countertop.

Design ideas for a large contemporary cloakroom in Omaha with recessed-panel cabinets, white cabinets, a two-piece toilet, white tiles, marble tiles, beige walls, marble flooring, a submerged sink, quartz worktops, white floors and beige worktops.

Andrew Pitzer Photography, Nancy Conner Design Styling
Design ideas for a small farmhouse cloakroom in New York with beaded cabinets, white cabinets, a two-piece toilet, green walls, mosaic tile flooring, a submerged sink, engineered stone worktops, white floors and white worktops.
Design ideas for a small farmhouse cloakroom in New York with beaded cabinets, white cabinets, a two-piece toilet, green walls, mosaic tile flooring, a submerged sink, engineered stone worktops, white floors and white worktops.
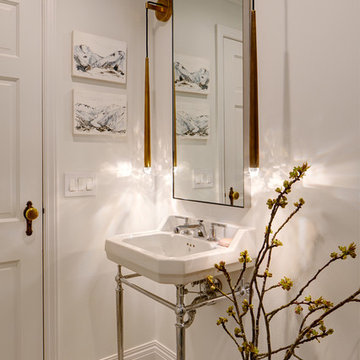
This is an example of a small classic cloakroom in Seattle with white walls, porcelain flooring, a console sink and white floors.

Small contemporary cloakroom in London with flat-panel cabinets, blue cabinets, a two-piece toilet, grey tiles, limestone tiles, grey walls, marble flooring, a wall-mounted sink, white floors, white worktops and a floating vanity unit.

Photo of a medium sized contemporary cloakroom in Moscow with raised-panel cabinets, light wood cabinets, a wall mounted toilet, beige tiles, porcelain tiles, white walls, porcelain flooring, a submerged sink, engineered stone worktops, white floors, white worktops, feature lighting, a floating vanity unit and a drop ceiling.
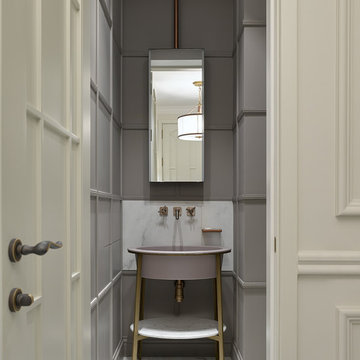
Сергей Ананьев
This is an example of a traditional cloakroom in Moscow with grey walls, a console sink, white floors, porcelain flooring and freestanding cabinets.
This is an example of a traditional cloakroom in Moscow with grey walls, a console sink, white floors, porcelain flooring and freestanding cabinets.

When the house was purchased, someone had lowered the ceiling with gyp board. We re-designed it with a coffer that looked original to the house. The antique stand for the vessel sink was sourced from an antique store in Berkeley CA. The flooring was replaced with traditional 1" hex tile.

Fully integrated Signature Estate featuring Creston controls and Crestron panelized lighting, and Crestron motorized shades and draperies, whole-house audio and video, HVAC, voice and video communication atboth both the front door and gate. Modern, warm, and clean-line design, with total custom details and finishes. The front includes a serene and impressive atrium foyer with two-story floor to ceiling glass walls and multi-level fire/water fountains on either side of the grand bronze aluminum pivot entry door. Elegant extra-large 47'' imported white porcelain tile runs seamlessly to the rear exterior pool deck, and a dark stained oak wood is found on the stairway treads and second floor. The great room has an incredible Neolith onyx wall and see-through linear gas fireplace and is appointed perfectly for views of the zero edge pool and waterway. The center spine stainless steel staircase has a smoked glass railing and wood handrail.
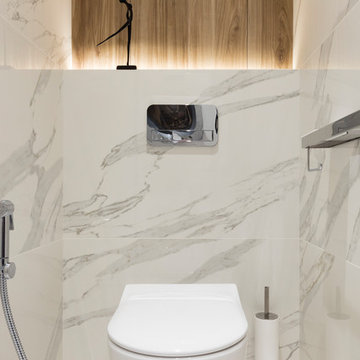
Фото: Сергей Ананьев, Дмитрий Чебаненко
This is an example of a contemporary cloakroom in Moscow with a wall mounted toilet, white tiles and white floors.
This is an example of a contemporary cloakroom in Moscow with a wall mounted toilet, white tiles and white floors.

Idéalement situé en plein cœur du Marais sur la mythique place des Vosges, ce duplex sur cour comportait initialement deux contraintes spatiales : sa faible hauteur sous plafond (2,09m au plus bas) et sa configuration tout en longueur.
Le cahier des charges des propriétaires faisait quant à lui mention de plusieurs demandes à satisfaire : la création de trois chambres et trois salles d’eau indépendantes, un espace de réception avec cuisine ouverte, le tout dans une atmosphère la plus épurée possible. Pari tenu !
Le niveau rez-de-chaussée dessert le volume d’accueil avec une buanderie invisible, une chambre avec dressing & espace de travail, ainsi qu’une salle d’eau. Au premier étage, le palier permet l’accès aux sanitaires invités ainsi qu’une seconde chambre avec cabinet de toilette et rangements intégrés. Après quelques marches, le volume s’ouvre sur la salle à manger, dans laquelle prend place un bar intégrant deux caves à vins et une niche en Corian pour le service. Le salon ensuite, où les assises confortables invitent à la convivialité, s’ouvre sur une cuisine immaculée dont les caissons hauts se font oublier derrière des façades miroirs. Enfin, la suite parentale située à l’extrémité de l’appartement offre une chambre fonctionnelle et minimaliste, avec sanitaires et salle d’eau attenante, le tout entièrement réalisé en béton ciré.
L’ensemble des éléments de mobilier, luminaires, décoration, linge de maison & vaisselle ont été sélectionnés & installés par l’équipe d’Ameo Concept, pour un projet clé en main aux mille nuances de blancs.

Floating vanity with vessel sink. Genuine stone wall and wallpaper. Plumbing in polished nickel. Pendants hang from ceiling but additional light is Shulter mirror. Under Cabinet lighting reflects this beautiful marble floor and solid walnut cabinet.

This is an example of a large cloakroom in Other with freestanding cabinets, medium wood cabinets, a two-piece toilet, white walls, mosaic tile flooring, a vessel sink, quartz worktops, white floors, white worktops, a freestanding vanity unit and tongue and groove walls.
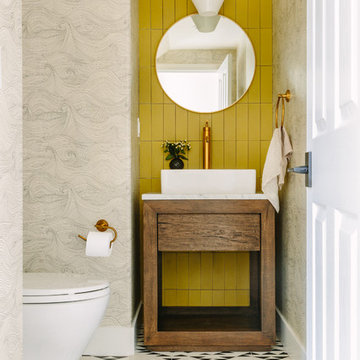
Lauren Edith Anderson
Medium sized contemporary cloakroom in San Francisco with freestanding cabinets, medium wood cabinets, yellow tiles, grey walls, a vessel sink, white floors and white worktops.
Medium sized contemporary cloakroom in San Francisco with freestanding cabinets, medium wood cabinets, yellow tiles, grey walls, a vessel sink, white floors and white worktops.
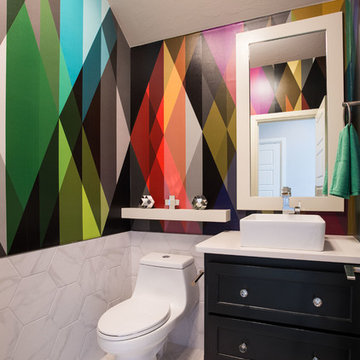
This is an example of a classic cloakroom in Oklahoma City with recessed-panel cabinets, black cabinets, a one-piece toilet, white tiles, multi-coloured walls, a vessel sink, white floors and white worktops.
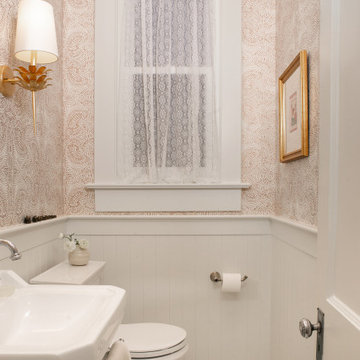
Inspiration for a classic cloakroom in Other with beige walls, mosaic tile flooring, a console sink, white floors, wainscoting and wallpapered walls.
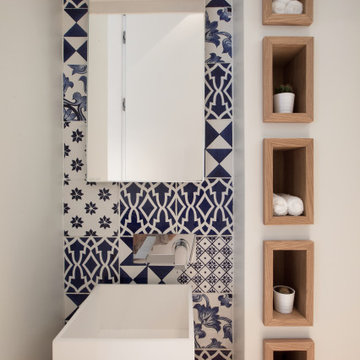
Una quinta con nicchie ci porta in questo piccolo ambiente di servizio completamente bianco.
Inspiration for a small mediterranean cloakroom in Other with white cabinets, a one-piece toilet, white tiles, white walls, a vessel sink, wooden worktops, white floors and beige worktops.
Inspiration for a small mediterranean cloakroom in Other with white cabinets, a one-piece toilet, white tiles, white walls, a vessel sink, wooden worktops, white floors and beige worktops.
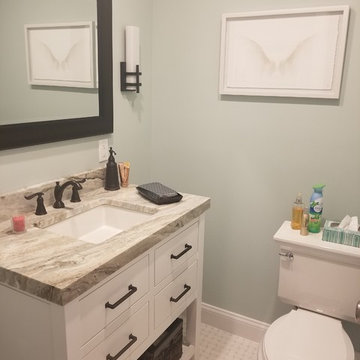
Inspiration for a small contemporary cloakroom in New York with flat-panel cabinets, white cabinets, a two-piece toilet, green walls, ceramic flooring, a built-in sink, laminate worktops, white floors and beige worktops.
Beige Cloakroom with White Floors Ideas and Designs
1