Beige Cloakroom with Wooden Worktops Ideas and Designs
Refine by:
Budget
Sort by:Popular Today
1 - 20 of 450 photos
Item 1 of 3

This is an example of a contemporary cloakroom in Moscow with a one-piece toilet, black tiles, a built-in sink, wooden worktops, brown floors, brown worktops and open cabinets.

The residence received a full gut renovation to create a modern coastal retreat vacation home. This was achieved by using a neutral color pallet of sands and blues with organic accents juxtaposed with custom furniture’s clean lines and soft textures.

Diseño interior de cuarto de baño para invitados en gris y blanco y madera, con ventana con estore de lino. Suelo y pared principal realizado en placas de cerámica, imitación mármol, de Laminam en color Orobico Grigio. Mueble para lavabo realizado por una balda ancha acabado en madera de roble. Grifería de pared. Espejo redondo con marco fino de madera de roble. Interruptores y bases de enchufe Gira Esprit de linóleo y multiplex. Proyecto de decoración en reforma integral de vivienda: Sube Interiorismo, Bilbao.
Fotografía Erlantz Biderbost

The powder room was intentionally designed at the front of the home, utilizing one of the front elevation’s large 6’ tall windows. Simple as well, we incorporated a custom farmhouse, distressed vanity and topped it with a square shaped vessel sink and modern, square shaped contemporary chrome plumbing fixtures and hardware. Delicate and feminine glass sconces were chosen to flank the heavy walnut trimmed mirror. Simple crystal and beads surrounded the fixture chosen for the ceiling. This room accomplished the perfect blend of old and new, while still incorporating the feminine flavor that was important in a powder room. Designed and built by Terramor Homes in Raleigh, NC.
Photography: M. Eric Honeycutt

Inspiration for a large contemporary cloakroom in Charlotte with flat-panel cabinets, light wood cabinets, white tiles, marble tiles, white walls, marble flooring, a vessel sink, wooden worktops, white floors and beige worktops.

Adam Scott
This is an example of a medium sized classic cloakroom in London with recessed-panel cabinets, a one-piece toilet, a built-in sink, green cabinets, white walls and wooden worktops.
This is an example of a medium sized classic cloakroom in London with recessed-panel cabinets, a one-piece toilet, a built-in sink, green cabinets, white walls and wooden worktops.

When the house was purchased, someone had lowered the ceiling with gyp board. We re-designed it with a coffer that looked original to the house. The antique stand for the vessel sink was sourced from an antique store in Berkeley CA. The flooring was replaced with traditional 1" hex tile.

Small contemporary cloakroom in Turin with flat-panel cabinets, grey cabinets, a two-piece toilet, grey tiles, porcelain tiles, white walls, porcelain flooring, a vessel sink, wooden worktops, grey floors, brown worktops, a floating vanity unit and a drop ceiling.

Rénovation de la salle de bain, de son dressing, des wc qui n'avaient jamais été remis au goût du jour depuis la construction.
La salle de bain a entièrement été démolie pour ré installer une baignoire 180x80, une douche de 160x80 et un meuble double vasque de 150cm.

主寝室の手洗い器。
周囲は珪藻土仕上げでナチュラル感を出しました。
Design ideas for a small cloakroom in Other with distressed cabinets, a one-piece toilet, white walls, light hardwood flooring, a submerged sink, wooden worktops, beige floors and a built in vanity unit.
Design ideas for a small cloakroom in Other with distressed cabinets, a one-piece toilet, white walls, light hardwood flooring, a submerged sink, wooden worktops, beige floors and a built in vanity unit.

Design ideas for a contemporary cloakroom in Other with flat-panel cabinets, light wood cabinets, a wall mounted toilet, orange walls, concrete flooring, a vessel sink, wooden worktops, grey floors, beige worktops and a feature wall.

Photography: Agnieszka Jakubowicz
Design: Mindi Kim
Design ideas for a beach style cloakroom in San Francisco with flat-panel cabinets, medium wood cabinets, green tiles, metro tiles, grey walls, a vessel sink, wooden worktops, grey floors and brown worktops.
Design ideas for a beach style cloakroom in San Francisco with flat-panel cabinets, medium wood cabinets, green tiles, metro tiles, grey walls, a vessel sink, wooden worktops, grey floors and brown worktops.
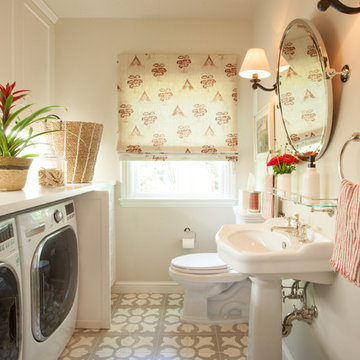
Julie Mikos Photography
Medium sized rural cloakroom in San Francisco with raised-panel cabinets, white cabinets, a two-piece toilet, grey walls, cement flooring, a pedestal sink, wooden worktops and grey floors.
Medium sized rural cloakroom in San Francisco with raised-panel cabinets, white cabinets, a two-piece toilet, grey walls, cement flooring, a pedestal sink, wooden worktops and grey floors.
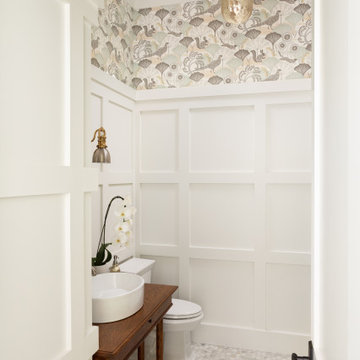
This is an example of a beach style cloakroom in Tampa with medium wood cabinets, white walls, pebble tile flooring, wooden worktops, grey floors, brown worktops, a freestanding vanity unit and wainscoting.
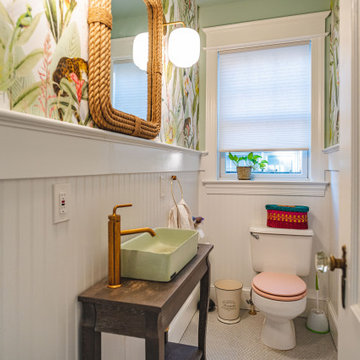
FineCraft Contractors, Inc.
mcd Studio
Photo of a small bohemian cloakroom in DC Metro with wooden worktops, brown worktops and a freestanding vanity unit.
Photo of a small bohemian cloakroom in DC Metro with wooden worktops, brown worktops and a freestanding vanity unit.
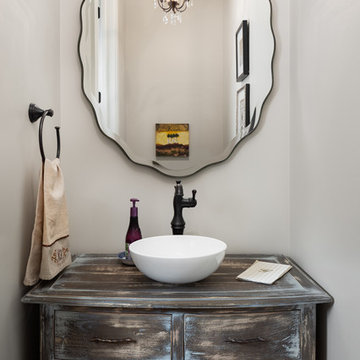
New home construction in Homewood Alabama photographed for Willow Homes, Willow Design Studio, and Triton Stone Group by Birmingham Alabama based architectural and interiors photographer Tommy Daspit. You can see more of his work at http://tommydaspit.com
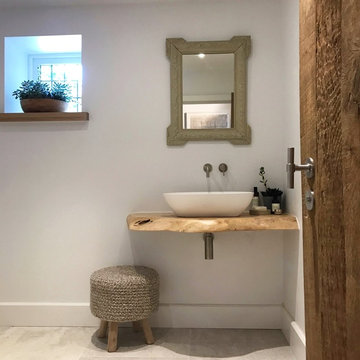
A small but sweet cloakroom in this 250 year old cottage renovation. Incorporating a floating chunky waney edged wood shelf and chunky oak window cills. Barnwood style doors with contemporary door furniture. A pretty painted french antique mirror and wood knit stool. Painted in Farrow & Ball paints and stone effect floor tiles for the floor.
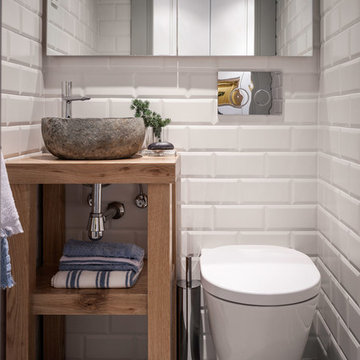
osvaldoperez
Inspiration for a small contemporary cloakroom in Bilbao with light wood cabinets, a wall mounted toilet, white tiles, ceramic tiles, white walls, concrete flooring, a pedestal sink, wooden worktops and brown worktops.
Inspiration for a small contemporary cloakroom in Bilbao with light wood cabinets, a wall mounted toilet, white tiles, ceramic tiles, white walls, concrete flooring, a pedestal sink, wooden worktops and brown worktops.
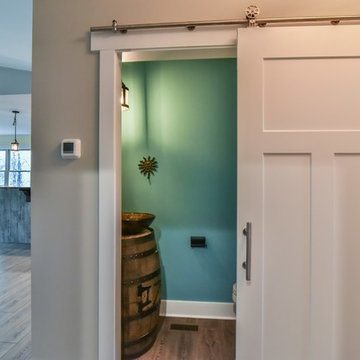
Small traditional cloakroom in Other with freestanding cabinets, a two-piece toilet, blue walls, light hardwood flooring, a vessel sink, wooden worktops, brown floors and brown worktops.
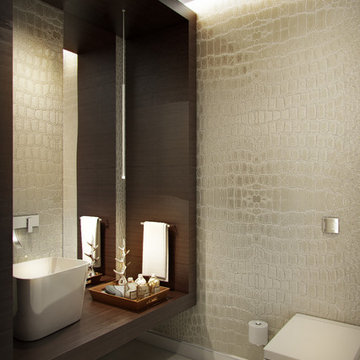
Inspiration for a medium sized contemporary cloakroom in Miami with brown cabinets, a wall mounted toilet, beige tiles, ceramic tiles, beige walls, concrete flooring, a vessel sink, wooden worktops, beige floors, brown worktops and feature lighting.
Beige Cloakroom with Wooden Worktops Ideas and Designs
1