Beige Cloakroom with Green Walls Ideas and Designs
Refine by:
Budget
Sort by:Popular Today
1 - 20 of 103 photos
Item 1 of 3

Patterned seagrass wallpaper was combined with muted green paint and reeded glass wall lights in this restful downstairs cloakroom
This is an example of a small contemporary cloakroom in Wiltshire with a wall-mounted sink, blue floors, green walls and a dado rail.
This is an example of a small contemporary cloakroom in Wiltshire with a wall-mounted sink, blue floors, green walls and a dado rail.

Powder room with preppy green high gloss paint, pedestal sink and brass fixtures. Flooring is marble basketweave tile.
Small traditional cloakroom in St Louis with marble flooring, black floors, white cabinets, green walls, a pedestal sink, a freestanding vanity unit and a vaulted ceiling.
Small traditional cloakroom in St Louis with marble flooring, black floors, white cabinets, green walls, a pedestal sink, a freestanding vanity unit and a vaulted ceiling.
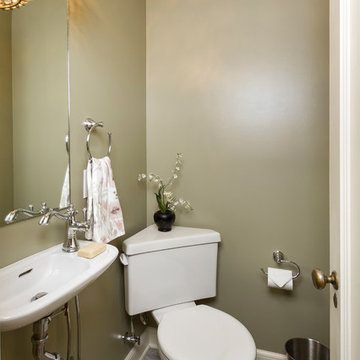
Seth Hannula
This is an example of a small classic cloakroom in Minneapolis with a two-piece toilet, green walls, a wall-mounted sink and grey floors.
This is an example of a small classic cloakroom in Minneapolis with a two-piece toilet, green walls, a wall-mounted sink and grey floors.

This is an example of a traditional cloakroom in Paris with a wall mounted toilet, green walls, medium hardwood flooring, a wall-mounted sink, brown floors and a feature wall.
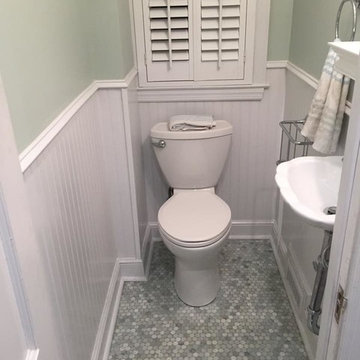
This Powder room blends White Bead board with Lovely Ming Green Marble Penny Round Mosaics & Small Stylish Free Standing Sink.
Small bohemian cloakroom in New York with a pedestal sink, a two-piece toilet, green walls and grey tiles.
Small bohemian cloakroom in New York with a pedestal sink, a two-piece toilet, green walls and grey tiles.
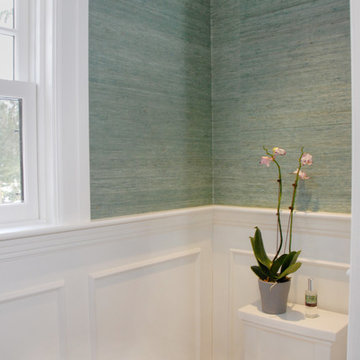
White custom paneling with chair rail contrast very nicely with the green grass cloth wall paper. The new Marvin double hung window provides ample daylight.
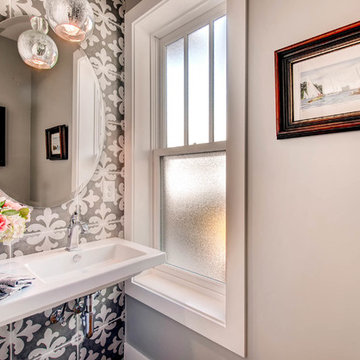
Design ideas for a small traditional cloakroom in Orange County with green walls and a wall-mounted sink.
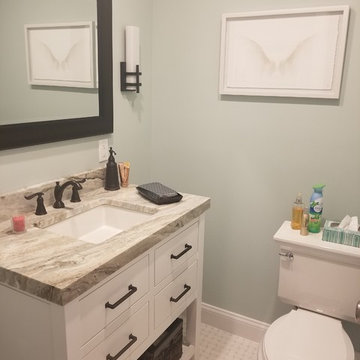
Inspiration for a small contemporary cloakroom in New York with flat-panel cabinets, white cabinets, a two-piece toilet, green walls, ceramic flooring, a built-in sink, laminate worktops, white floors and beige worktops.
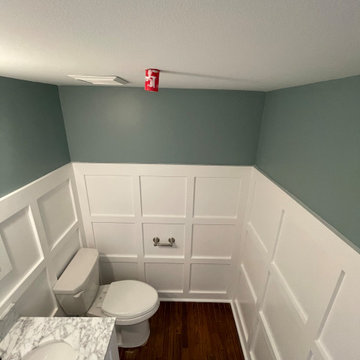
Little tune-up for this powder room, with custom wall paneling, new vanity and mirros
Photo of a small classic cloakroom in Philadelphia with flat-panel cabinets, white cabinets, a two-piece toilet, green walls, dark hardwood flooring, an integrated sink, engineered stone worktops, multi-coloured worktops, a freestanding vanity unit and panelled walls.
Photo of a small classic cloakroom in Philadelphia with flat-panel cabinets, white cabinets, a two-piece toilet, green walls, dark hardwood flooring, an integrated sink, engineered stone worktops, multi-coloured worktops, a freestanding vanity unit and panelled walls.
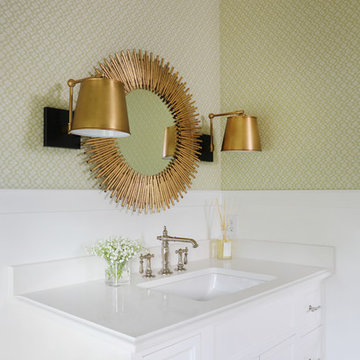
Photographer- Katrina Wittkamp/
Architect- Visbeen Architects/
Builder- Homes By True North/
Interior Designer- L Rose Interior Design
Inspiration for a medium sized farmhouse cloakroom in Grand Rapids with white cabinets, a submerged sink, engineered stone worktops, white worktops, recessed-panel cabinets and green walls.
Inspiration for a medium sized farmhouse cloakroom in Grand Rapids with white cabinets, a submerged sink, engineered stone worktops, white worktops, recessed-panel cabinets and green walls.
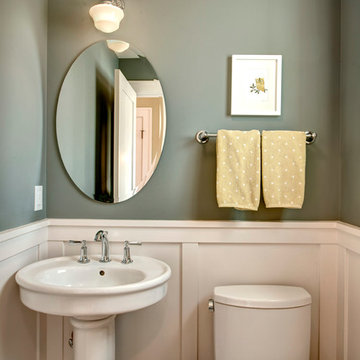
The owl picture brings a touch of whimsy to this first floor powder room with its traditional white wainscoting. Architectural design by Dan Malone of Soundesign Group. Photo by John G. Wilbanks.

Andrew Pitzer Photography, Nancy Conner Design Styling
Design ideas for a small farmhouse cloakroom in New York with beaded cabinets, white cabinets, a two-piece toilet, green walls, mosaic tile flooring, a submerged sink, engineered stone worktops, white floors and white worktops.
Design ideas for a small farmhouse cloakroom in New York with beaded cabinets, white cabinets, a two-piece toilet, green walls, mosaic tile flooring, a submerged sink, engineered stone worktops, white floors and white worktops.
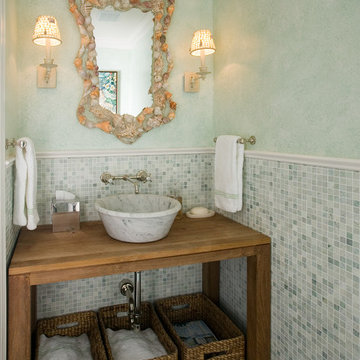
Inspiration for a world-inspired cloakroom in Jacksonville with green tiles, grey tiles, green walls, a vessel sink, wooden worktops, open cabinets, medium wood cabinets, mosaic tiles and brown worktops.

Photography by Eduard Hueber / archphoto
North and south exposures in this 3000 square foot loft in Tribeca allowed us to line the south facing wall with two guest bedrooms and a 900 sf master suite. The trapezoid shaped plan creates an exaggerated perspective as one looks through the main living space space to the kitchen. The ceilings and columns are stripped to bring the industrial space back to its most elemental state. The blackened steel canopy and blackened steel doors were designed to complement the raw wood and wrought iron columns of the stripped space. Salvaged materials such as reclaimed barn wood for the counters and reclaimed marble slabs in the master bathroom were used to enhance the industrial feel of the space.
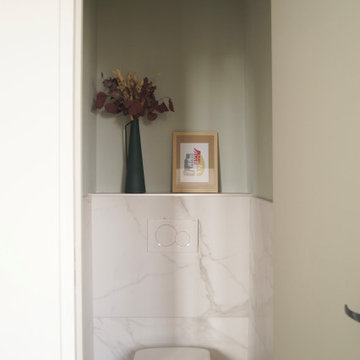
Zoom sur le toilette
Small modern cloakroom in Paris with a wall mounted toilet, white tiles, marble tiles, green walls, marble flooring and white floors.
Small modern cloakroom in Paris with a wall mounted toilet, white tiles, marble tiles, green walls, marble flooring and white floors.
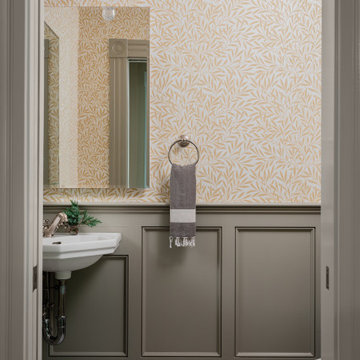
Arts & Crafts style inspired this powder room which combines dark olive gray painted wainscot with vintage inspired black and white penny tile, a William Morris wallpaper pattern in a warm tone along with a small corner sink and concealed storage behind the mirrors.

Classic Modern new construction powder bath featuring a warm, earthy palette, brass fixtures, and wood paneling.
Inspiration for a small traditional cloakroom in San Francisco with freestanding cabinets, green cabinets, a one-piece toilet, green walls, medium hardwood flooring, a submerged sink, engineered stone worktops, brown floors, beige worktops, a built in vanity unit and panelled walls.
Inspiration for a small traditional cloakroom in San Francisco with freestanding cabinets, green cabinets, a one-piece toilet, green walls, medium hardwood flooring, a submerged sink, engineered stone worktops, brown floors, beige worktops, a built in vanity unit and panelled walls.
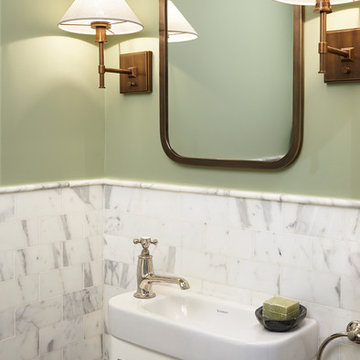
Full-scale interior design, architectural consultation, kitchen design, bath design, furnishings selection and project management for a historic townhouse located in the historical Brooklyn Heights neighborhood. Project featured in Architectural Digest (AD).
Read the full article here:
https://www.architecturaldigest.com/story/historic-brooklyn-townhouse-where-subtlety-is-everything
Photo by: Tria Giovan
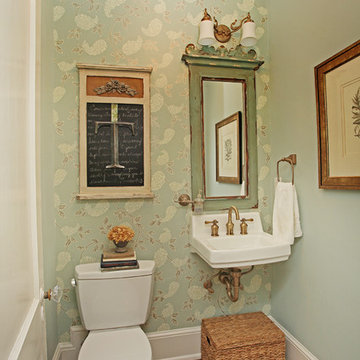
Oasis Photography
Design ideas for a small traditional cloakroom in Charlotte with green walls and medium hardwood flooring.
Design ideas for a small traditional cloakroom in Charlotte with green walls and medium hardwood flooring.

This is an example of a medium sized beach style cloakroom in Bridgeport with freestanding cabinets, white cabinets, a two-piece toilet, green walls, marble flooring, a submerged sink, marble worktops, white floors and white worktops.
Beige Cloakroom with Green Walls Ideas and Designs
1