Beige Cloakroom with Blue Cabinets Ideas and Designs
Refine by:
Budget
Sort by:Popular Today
1 - 20 of 118 photos
Item 1 of 3

Navy and white transitional bathroom.
Large classic cloakroom in New York with shaker cabinets, blue cabinets, a two-piece toilet, white tiles, marble tiles, grey walls, marble flooring, a submerged sink, engineered stone worktops, white floors, white worktops and a built in vanity unit.
Large classic cloakroom in New York with shaker cabinets, blue cabinets, a two-piece toilet, white tiles, marble tiles, grey walls, marble flooring, a submerged sink, engineered stone worktops, white floors, white worktops and a built in vanity unit.

Small classic cloakroom in Charleston with a submerged sink, freestanding cabinets, blue cabinets, multi-coloured walls, marble worktops, white worktops and a dado rail.

Elon Pure White Quartzite interlocking Ledgerstone on feature wall. Mini Jasper low-voltage pendants. Custom blue vanity and marble top by Ayr Cabinet Co.

Photo of a traditional cloakroom in Philadelphia with shaker cabinets, blue cabinets, grey walls, dark hardwood flooring, a submerged sink, brown floors, white worktops, a built in vanity unit and wallpapered walls.

Small contemporary cloakroom in London with flat-panel cabinets, blue cabinets, a two-piece toilet, grey tiles, limestone tiles, grey walls, marble flooring, a wall-mounted sink, white floors, white worktops and a floating vanity unit.

A complete remodel of this beautiful home, featuring stunning navy blue cabinets and elegant gold fixtures that perfectly complement the brightness of the marble countertops. The ceramic tile walls add a unique texture to the design, while the porcelain hexagon flooring adds an element of sophistication that perfectly completes the whole look.

Spacecrafting Photography
Design ideas for a small traditional cloakroom in Minneapolis with raised-panel cabinets, blue cabinets, a one-piece toilet, multi-coloured walls, a submerged sink, marble worktops, beige worktops, a built in vanity unit and wallpapered walls.
Design ideas for a small traditional cloakroom in Minneapolis with raised-panel cabinets, blue cabinets, a one-piece toilet, multi-coloured walls, a submerged sink, marble worktops, beige worktops, a built in vanity unit and wallpapered walls.

This small guest bathroom gets its coastal vibe from the subtle grasscloth wallpaper. A navy blue vanity with brass hardware continues the blue accent color throughout this home.
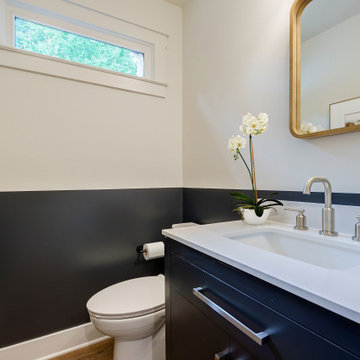
Small midcentury cloakroom in Atlanta with flat-panel cabinets, blue cabinets, a two-piece toilet, light hardwood flooring, solid surface worktops, brown floors, white worktops and a built in vanity unit.

Photo of a large traditional cloakroom in Little Rock with blue cabinets, multi-coloured walls, light hardwood flooring, engineered stone worktops, beige floors, white worktops and a built in vanity unit.
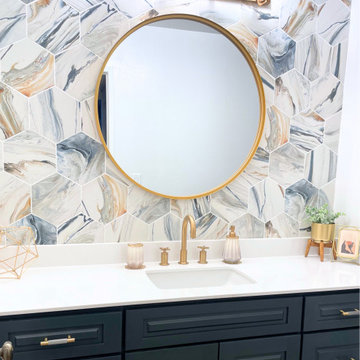
Bathroom remodel with a hex tile accent wall over a navy-blue vanity with a white quartz countertop, and brass hardware and accessories.
Design ideas for a cloakroom in Los Angeles with raised-panel cabinets, blue cabinets, white tiles, engineered stone worktops, white worktops, a built in vanity unit and a submerged sink.
Design ideas for a cloakroom in Los Angeles with raised-panel cabinets, blue cabinets, white tiles, engineered stone worktops, white worktops, a built in vanity unit and a submerged sink.
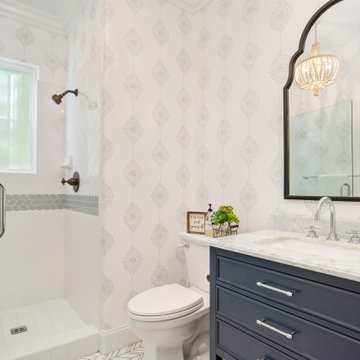
Photo of a small modern cloakroom in Orange County with beaded cabinets, blue cabinets, a two-piece toilet, white tiles, ceramic tiles, white walls, marble flooring, a submerged sink, marble worktops, white floors and white worktops.
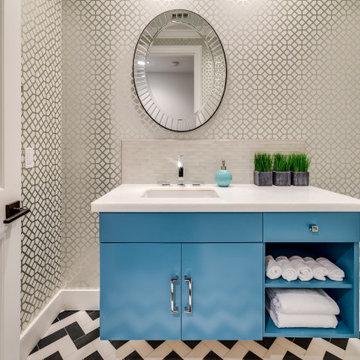
bold powder room with black and white marble floor, blue vanity, and foil wallpaper.
Photography by: Joshua targownik www.targophoto.com
This is an example of a medium sized contemporary cloakroom with a submerged sink, flat-panel cabinets, blue cabinets, marble worktops, white tiles, black and white tiles and glass tiles.
This is an example of a medium sized contemporary cloakroom with a submerged sink, flat-panel cabinets, blue cabinets, marble worktops, white tiles, black and white tiles and glass tiles.
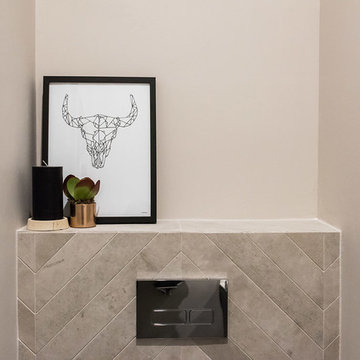
Design ideas for a small contemporary cloakroom in Melbourne with beaded cabinets, blue cabinets, a one-piece toilet, grey tiles, porcelain tiles, grey walls, medium hardwood flooring, a vessel sink, engineered stone worktops and brown floors.

Photo by Christopher Stark.
Traditional cloakroom in San Francisco with shaker cabinets, blue cabinets, white walls, medium hardwood flooring, a submerged sink, brown floors and white worktops.
Traditional cloakroom in San Francisco with shaker cabinets, blue cabinets, white walls, medium hardwood flooring, a submerged sink, brown floors and white worktops.

Joe Burull
Small classic cloakroom in San Francisco with blue cabinets, a two-piece toilet, white tiles, multi-coloured walls, a built-in sink, solid surface worktops, beaded cabinets and white worktops.
Small classic cloakroom in San Francisco with blue cabinets, a two-piece toilet, white tiles, multi-coloured walls, a built-in sink, solid surface worktops, beaded cabinets and white worktops.

Inspiration for a medium sized contemporary cloakroom in Boston with a submerged sink, flat-panel cabinets, blue cabinets, engineered stone worktops and white worktops.

Spacecrafting Photography
Inspiration for a medium sized traditional cloakroom in Minneapolis with freestanding cabinets, blue cabinets, multi-coloured walls, dark hardwood flooring, a submerged sink, brown floors, multi-coloured worktops, a one-piece toilet, marble worktops, a built in vanity unit and wallpapered walls.
Inspiration for a medium sized traditional cloakroom in Minneapolis with freestanding cabinets, blue cabinets, multi-coloured walls, dark hardwood flooring, a submerged sink, brown floors, multi-coloured worktops, a one-piece toilet, marble worktops, a built in vanity unit and wallpapered walls.
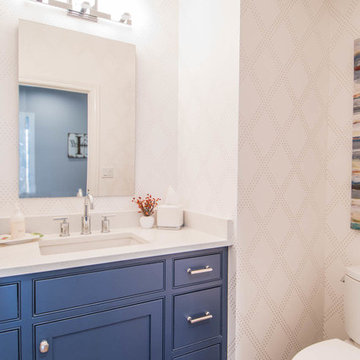
These clients requested a first-floor makeover of their home involving an outdated sunroom and a new kitchen, as well as adding a pantry, locker area, and updating their laundry and powder bath. The new sunroom was rebuilt with a contemporary feel that blends perfectly with the home’s architecture. An abundance of natural light floods these spaces through the floor to ceiling windows and oversized skylights. An existing exterior kitchen wall was removed completely to open the space into a new modern kitchen, complete with custom white painted cabinetry with a walnut stained island. Just off the kitchen, a glass-front "lighted dish pantry" was incorporated into a hallway alcove. This space also has a large walk-in pantry that provides a space for the microwave and plenty of compartmentalized built-in storage. The back-hall area features white custom-built lockers for shoes and back packs, with stained a walnut bench. And to round out the renovation, the laundry and powder bath also received complete updates with custom built cabinetry and new countertops. The transformation is a stunning modern first floor renovation that is timeless in style and is a hub for this growing family to enjoy for years to come.
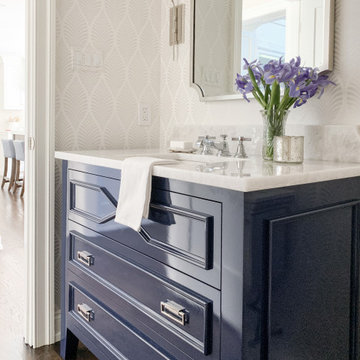
*Please Note: All “related,” “similar,” and “sponsored” products tagged or listed by Houzz are not actual products pictured. They have not been approved by Glenna Stone Interior Design nor any of the professionals credited. For information about our work, please contact info@glennastone.com.
Beige Cloakroom with Blue Cabinets Ideas and Designs
1