Cloakroom
Refine by:
Budget
Sort by:Popular Today
1 - 20 of 42 photos
Item 1 of 3

This power couple and their two young children adore beach life and spending time with family and friends. As repeat clients, they tasked us with an extensive remodel of their home’s top floor and a partial remodel of the lower level. From concept to installation, we incorporated their tastes and their home’s strong architectural style into a marriage of East Coast and West Coast style.
On the upper level, we designed a new layout with a spacious kitchen, dining room, and butler's pantry. Custom-designed transom windows add the characteristic Cape Cod vibe while white oak, quartzite waterfall countertops, and modern furnishings bring in relaxed, California freshness. Last but not least, bespoke transitional lighting becomes the gem of this captivating home.

© Lassiter Photography | ReVisionCharlotte.com
Medium sized farmhouse cloakroom in Charlotte with shaker cabinets, medium wood cabinets, multi-coloured walls, porcelain flooring, a submerged sink, quartz worktops, grey floors, grey worktops, a floating vanity unit, wainscoting and a dado rail.
Medium sized farmhouse cloakroom in Charlotte with shaker cabinets, medium wood cabinets, multi-coloured walls, porcelain flooring, a submerged sink, quartz worktops, grey floors, grey worktops, a floating vanity unit, wainscoting and a dado rail.
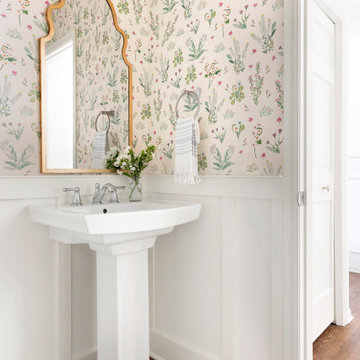
Design ideas for a classic cloakroom in Minneapolis with multi-coloured walls, medium hardwood flooring, a pedestal sink, brown floors, wainscoting and wallpapered walls.
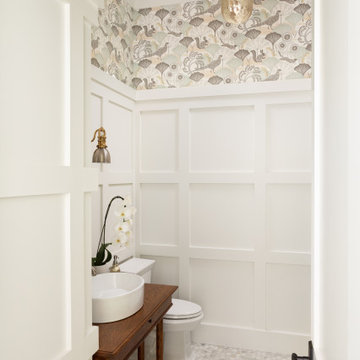
This is an example of a beach style cloakroom in Tampa with medium wood cabinets, white walls, pebble tile flooring, wooden worktops, grey floors, brown worktops, a freestanding vanity unit and wainscoting.
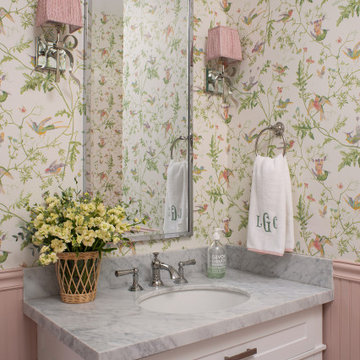
Small traditional cloakroom in Los Angeles with white cabinets, marble tiles, pink walls, a built-in sink, marble worktops and wainscoting.

A transitional powder room with a new pinwheel mosaic flooring and white wainscot rests just outside of the kitchen and family room.
Design ideas for a small contemporary cloakroom in New York with freestanding cabinets, white cabinets, a two-piece toilet, blue walls, porcelain flooring, a submerged sink, quartz worktops, white floors, white worktops, a freestanding vanity unit, wainscoting and a dado rail.
Design ideas for a small contemporary cloakroom in New York with freestanding cabinets, white cabinets, a two-piece toilet, blue walls, porcelain flooring, a submerged sink, quartz worktops, white floors, white worktops, a freestanding vanity unit, wainscoting and a dado rail.
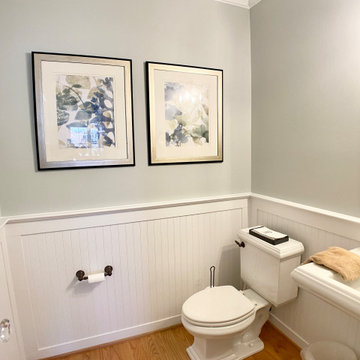
Powder room featuring bead board accent and rental artwork and finishing touches.
Inspiration for a small traditional cloakroom in Omaha with grey walls, light hardwood flooring, a pedestal sink, beige floors and wainscoting.
Inspiration for a small traditional cloakroom in Omaha with grey walls, light hardwood flooring, a pedestal sink, beige floors and wainscoting.
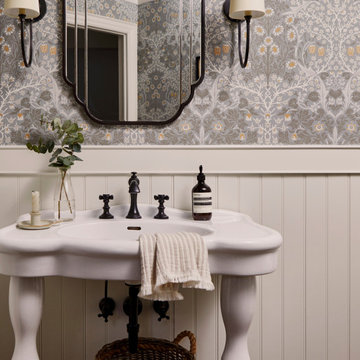
Let me walk you through how this unique powder room layout was transformed into a charming space filled with vintage charm:
First, I took a good look at the layout of the powder room to see what I was working with. I wanted to keep any special features while making improvements where needed.
Next, I added vintage-inspired fixtures like a pedestal sink, faucet with exposed drain (key detail) along with beautiful lighting to give the space that old hotel charm. I made sure to choose pieces with intricate details and finishes that matched the vintage vibe.
Then, I picked out some statement wallpaper with bold, vintage patterns to really make the room pop. Think damask, floral, or geometric designs in rich colours that transport you back in time; hello William Morris.
Of course, no vintage-inspired space is complete without antique accessories. I added mirrors, sconces, and artwork with ornate frames and unique details to enhance the room's vintage charm.
To add warmth and texture, I chose luxurious textiles like hand towels with interesting detail. These soft, plush fabrics really make the space feel cozy and inviting.
For lighting, I installed vintage-inspired fixtures such as a gun metal pendant light along with sophisticated sconces topped with delicate cream shades to create a warm and welcoming atmosphere. I made sure they had dimmable bulbs so you can adjust the lighting to suit your mood.
To enhance the vintage charm even further, I added architectural details like wainscoting, shiplap and crown molding. These details really elevate the space and give it that old-world feel.
I also incorporated unique artifacts and vintage finds, like cowbells and vintage signage, to add character and interest to the room. These items were perfect for displaying in our cabinet as decorative accents.
Finally, I upgraded the hardware with vintage-inspired designs to complement the overall aesthetic of the space. I chose pieces with modern detailing and aged finishes for an authentic vintage look.
And there you have it! I was able to transform a unique powder room layout into a charming space reminiscent of an old hotel.

This is an example of a classic cloakroom in Austin with flat-panel cabinets, grey cabinets, multi-coloured walls, a submerged sink, marble worktops, multi-coloured worktops, a built in vanity unit, panelled walls, wainscoting, wallpapered walls and a dado rail.
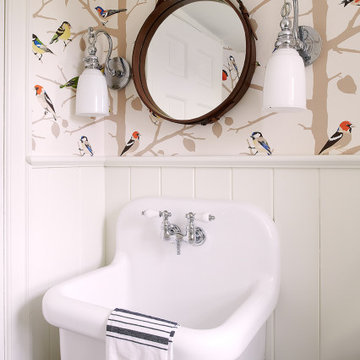
Inspiration for a classic cloakroom in Philadelphia with multi-coloured walls, a wall-mounted sink, panelled walls, wainscoting and wallpapered walls.
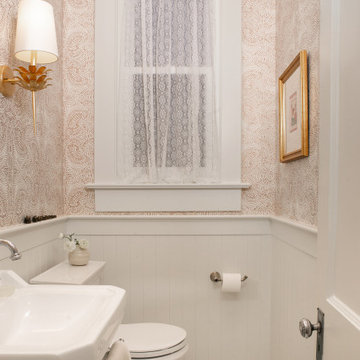
Inspiration for a classic cloakroom in Other with beige walls, mosaic tile flooring, a console sink, white floors, wainscoting and wallpapered walls.

Who doesn’t love a jewel box powder room? The beautifully appointed space features wainscot, a custom metallic ceiling, and custom vanity with marble floors. Wallpaper by Nina Campbell for Osborne & Little.

Photo of a medium sized classic cloakroom in Los Angeles with freestanding cabinets, medium wood cabinets, multi-coloured walls, medium hardwood flooring, a built-in sink, wooden worktops, brown floors, brown worktops, a freestanding vanity unit, wainscoting and a dado rail.
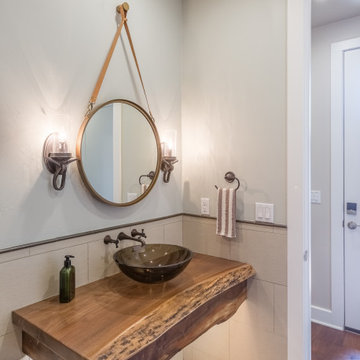
A great combination of rustic and modern come together in this unique Powder Bath with a live edge counter.
Design ideas for a medium sized traditional cloakroom in Austin with a one-piece toilet, beige tiles, porcelain tiles, porcelain flooring, a vessel sink, wooden worktops, grey floors, brown worktops, a floating vanity unit and wainscoting.
Design ideas for a medium sized traditional cloakroom in Austin with a one-piece toilet, beige tiles, porcelain tiles, porcelain flooring, a vessel sink, wooden worktops, grey floors, brown worktops, a floating vanity unit and wainscoting.
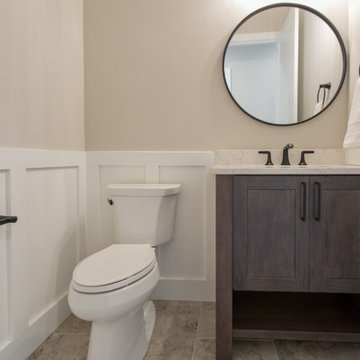
Tile floor by Interceramic — 16 x 16 Southerleigh • Hopp
Photo of a classic cloakroom in Other with porcelain flooring, beige floors, wainscoting, dark wood cabinets, a two-piece toilet, beige walls, a submerged sink and white worktops.
Photo of a classic cloakroom in Other with porcelain flooring, beige floors, wainscoting, dark wood cabinets, a two-piece toilet, beige walls, a submerged sink and white worktops.

Classic powder room on the main level.
Photo: Rachel Orland
Design ideas for a medium sized country cloakroom in Chicago with recessed-panel cabinets, white cabinets, a two-piece toilet, blue walls, medium hardwood flooring, a submerged sink, engineered stone worktops, brown floors, grey worktops, a built in vanity unit, wainscoting and a dado rail.
Design ideas for a medium sized country cloakroom in Chicago with recessed-panel cabinets, white cabinets, a two-piece toilet, blue walls, medium hardwood flooring, a submerged sink, engineered stone worktops, brown floors, grey worktops, a built in vanity unit, wainscoting and a dado rail.
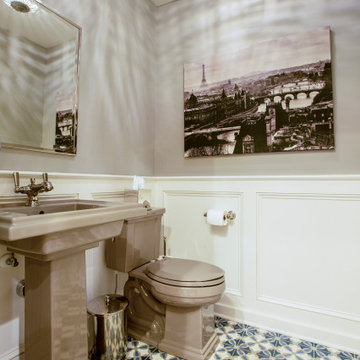
This is a colonial revival home where we added a substantial addition and remodeled most of the existing spaces. The kitchen was enlarged and opens into a new screen porch and back yard.
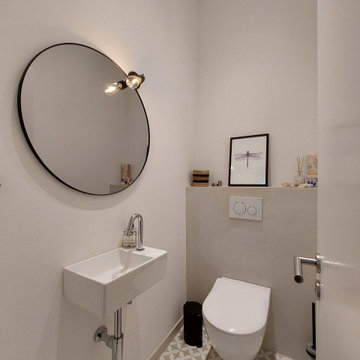
Düsseldorf, Modernisierung einer Stadtvilla.
Design ideas for a small classic cloakroom in Dusseldorf with a two-piece toilet, grey tiles, stone tiles, white walls, cement flooring, a console sink, solid surface worktops, beige floors, white worktops, a floating vanity unit and wainscoting.
Design ideas for a small classic cloakroom in Dusseldorf with a two-piece toilet, grey tiles, stone tiles, white walls, cement flooring, a console sink, solid surface worktops, beige floors, white worktops, a floating vanity unit and wainscoting.
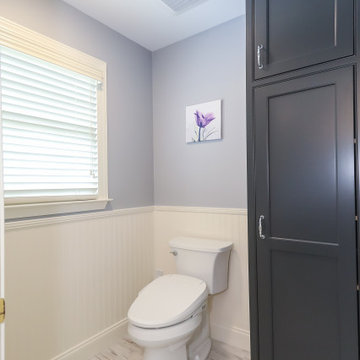
Luxurious Master Bath Upgrade with heated tile floors, quartz countertops, beaded inset cabinetry, heated towel rack, beadboard wall panels, and bidet.
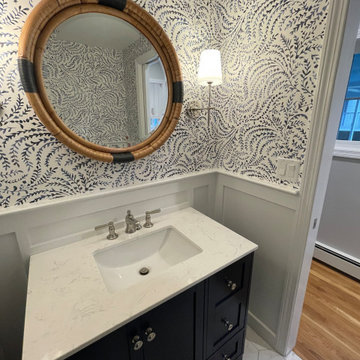
Inspiration for a medium sized classic cloakroom in Boston with shaker cabinets, black cabinets, white walls, ceramic flooring, a submerged sink, engineered stone worktops, white floors, white worktops, a freestanding vanity unit and wainscoting.
1