Cloakroom with Concrete Flooring Ideas and Designs

Architect: Becker Henson Niksto
General Contractor: Allen Construction
Photographer: Jim Bartsch Photography
Contemporary cloakroom in Santa Barbara with open cabinets, a one-piece toilet, grey walls, concrete flooring, a vessel sink, solid surface worktops, grey floors, grey worktops and feature lighting.
Contemporary cloakroom in Santa Barbara with open cabinets, a one-piece toilet, grey walls, concrete flooring, a vessel sink, solid surface worktops, grey floors, grey worktops and feature lighting.

Steve Tague
This is an example of a medium sized contemporary cloakroom in Other with a vessel sink, wooden worktops, multi-coloured walls, concrete flooring and brown worktops.
This is an example of a medium sized contemporary cloakroom in Other with a vessel sink, wooden worktops, multi-coloured walls, concrete flooring and brown worktops.

Das Patienten WC ist ähnlich ausgeführt wie die Zahnhygiene, die Tapete zieht sich durch, der Waschtisch ist hier in eine Nische gesetzt. Pendelleuchten von der Decke setzen Lichtakzente auf der Tapete. DIese verleiht dem Raum eine Tiefe und vergrößert ihn optisch.

Inspiration for a medium sized modern cloakroom in Miami with grey cabinets, grey tiles, marble tiles, white walls, concrete flooring, a submerged sink, marble worktops, black floors and grey worktops.

Inspiration for a small modern cloakroom in Cologne with a two-piece toilet, black tiles, mosaic tiles, black walls, concrete flooring, a wall-mounted sink, wooden worktops, grey floors and brown worktops.
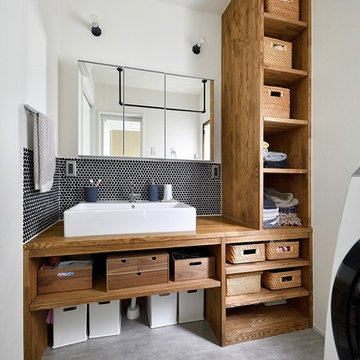
住まいづくりの専門店 スタイル工房_stylekoubou
Modern cloakroom in Tokyo with open cabinets, white walls, concrete flooring, a vessel sink, wooden worktops, grey floors and brown worktops.
Modern cloakroom in Tokyo with open cabinets, white walls, concrete flooring, a vessel sink, wooden worktops, grey floors and brown worktops.
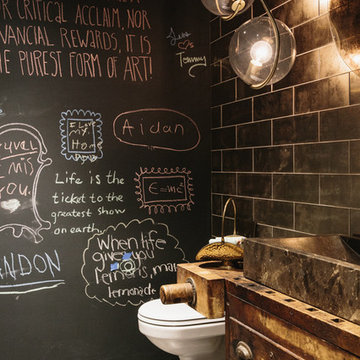
Daniel Shea
Industrial cloakroom in New York with freestanding cabinets, distressed cabinets, black tiles, black walls, concrete flooring, a vessel sink and grey floors.
Industrial cloakroom in New York with freestanding cabinets, distressed cabinets, black tiles, black walls, concrete flooring, a vessel sink and grey floors.

Asian powder room with Hakatai mosaic glass tile wall as backdrop, Asian vanity with Koi vessel sink, modern faucet in bamboo shape and dramatic golden mirror.
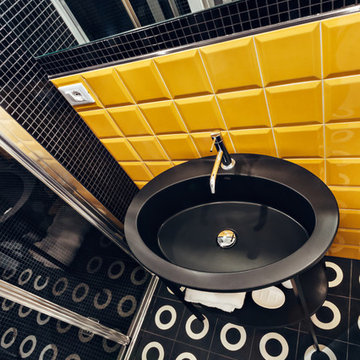
Design ideas for a small contemporary cloakroom in Other with black cabinets, yellow tiles, ceramic tiles, concrete flooring and black floors.

Idéalement situé en plein cœur du Marais sur la mythique place des Vosges, ce duplex sur cour comportait initialement deux contraintes spatiales : sa faible hauteur sous plafond (2,09m au plus bas) et sa configuration tout en longueur.
Le cahier des charges des propriétaires faisait quant à lui mention de plusieurs demandes à satisfaire : la création de trois chambres et trois salles d’eau indépendantes, un espace de réception avec cuisine ouverte, le tout dans une atmosphère la plus épurée possible. Pari tenu !
Le niveau rez-de-chaussée dessert le volume d’accueil avec une buanderie invisible, une chambre avec dressing & espace de travail, ainsi qu’une salle d’eau. Au premier étage, le palier permet l’accès aux sanitaires invités ainsi qu’une seconde chambre avec cabinet de toilette et rangements intégrés. Après quelques marches, le volume s’ouvre sur la salle à manger, dans laquelle prend place un bar intégrant deux caves à vins et une niche en Corian pour le service. Le salon ensuite, où les assises confortables invitent à la convivialité, s’ouvre sur une cuisine immaculée dont les caissons hauts se font oublier derrière des façades miroirs. Enfin, la suite parentale située à l’extrémité de l’appartement offre une chambre fonctionnelle et minimaliste, avec sanitaires et salle d’eau attenante, le tout entièrement réalisé en béton ciré.
L’ensemble des éléments de mobilier, luminaires, décoration, linge de maison & vaisselle ont été sélectionnés & installés par l’équipe d’Ameo Concept, pour un projet clé en main aux mille nuances de blancs.
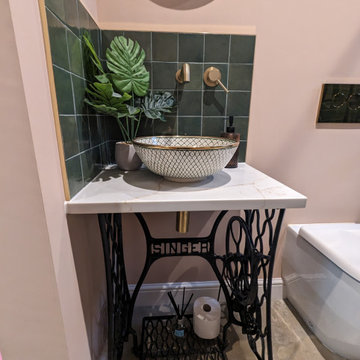
Bespoke hand wash basin made from an old singer sewing machine table, bowl, quartz worktop finished with brass taps and controls.
Inspiration for a small eclectic cloakroom in Sussex with green tiles, ceramic tiles, concrete flooring, quartz worktops and white worktops.
Inspiration for a small eclectic cloakroom in Sussex with green tiles, ceramic tiles, concrete flooring, quartz worktops and white worktops.

Award wining Powder Room with tiled wall feature and concrete flooring.
Photo of a small midcentury cloakroom in Seattle with open cabinets, medium wood cabinets, a one-piece toilet, black tiles, porcelain tiles, black walls, concrete flooring, a vessel sink, grey floors and a floating vanity unit.
Photo of a small midcentury cloakroom in Seattle with open cabinets, medium wood cabinets, a one-piece toilet, black tiles, porcelain tiles, black walls, concrete flooring, a vessel sink, grey floors and a floating vanity unit.
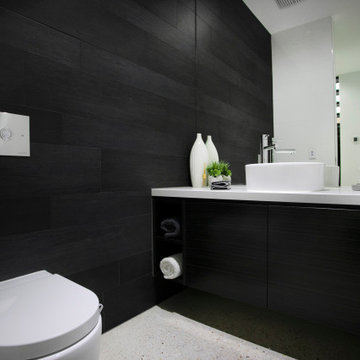
Stylish powder room.
Inspiration for a large contemporary cloakroom in Melbourne with flat-panel cabinets, black cabinets, black tiles, black walls, concrete flooring, granite worktops, white worktops, a floating vanity unit and wallpapered walls.
Inspiration for a large contemporary cloakroom in Melbourne with flat-panel cabinets, black cabinets, black tiles, black walls, concrete flooring, granite worktops, white worktops, a floating vanity unit and wallpapered walls.
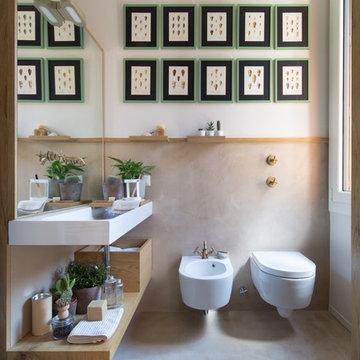
Inspiration for a medium sized cloakroom in Milan with open cabinets, medium wood cabinets, a bidet, multi-coloured walls, concrete flooring, a trough sink and grey floors.

This powder room feature floor to ceiling pencil tiles in this gorgeous Jade Green colour. We used a Concrete Nation vessel from Plumbline and Gunmetal tapware from ABI Interiors. The vanities are solid oak and are a gorgeous unique design.
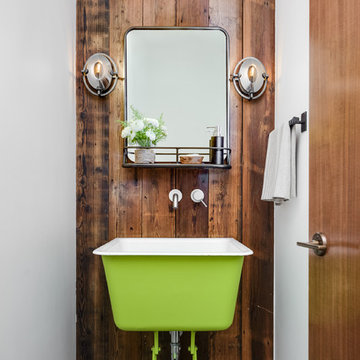
Design by Sutro Architects
Interior Design by Adeeni Design Group
Photography by Christopher Stark
This is an example of a small contemporary cloakroom in San Francisco with white walls, concrete flooring, a pedestal sink and grey floors.
This is an example of a small contemporary cloakroom in San Francisco with white walls, concrete flooring, a pedestal sink and grey floors.

Photo of a contemporary cloakroom in Paris with a wall mounted toilet, black tiles, orange walls, concrete flooring, a wall-mounted sink and grey floors.

раковина была изготовлена на заказ под размеры чугунных ножек от швейной машинки любимой бабушки Любы. эта машинка имела несколько жизней, работала на семью, шила одежду, была стойкой под телефон с вертушкой, была письменным столиком для младшей школьницы, и теперь поддерживает раковину. чугунные ноги были очищены и выкрашены краской из баллончика. на стенах покрытие из микроцемента. одна стена выложена из стеклоблоков которые пропускают в помещение дневной свет.
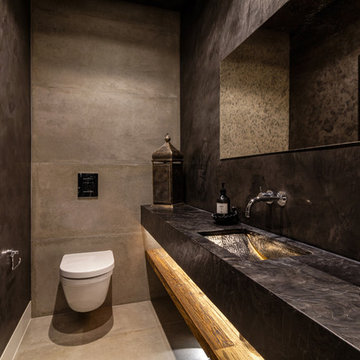
This is an example of a medium sized mediterranean cloakroom in West Midlands with a wall mounted toilet, black walls, concrete flooring, a wall-mounted sink and grey floors.
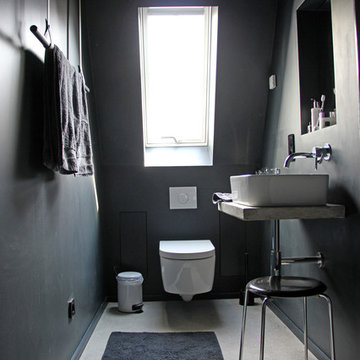
©AnneLiWest|Berlin
Photo of a small industrial cloakroom in Berlin with a vessel sink, a wall mounted toilet, black walls, concrete flooring and concrete worktops.
Photo of a small industrial cloakroom in Berlin with a vessel sink, a wall mounted toilet, black walls, concrete flooring and concrete worktops.
Cloakroom with Concrete Flooring Ideas and Designs
1