Cloakroom with Concrete Flooring and Engineered Stone Worktops Ideas and Designs
Refine by:
Budget
Sort by:Popular Today
1 - 20 of 60 photos
Item 1 of 3
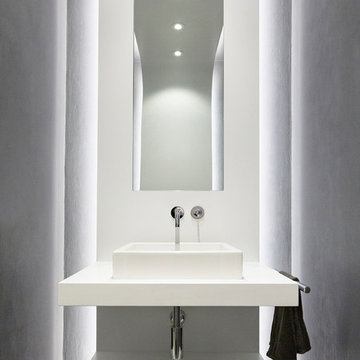
McAlpin Loft- Powder Room
RVP Photography
Industrial cloakroom in Cincinnati with grey walls, concrete flooring, a vessel sink, engineered stone worktops, grey floors and open cabinets.
Industrial cloakroom in Cincinnati with grey walls, concrete flooring, a vessel sink, engineered stone worktops, grey floors and open cabinets.

Design ideas for a small contemporary cloakroom in Houston with open cabinets, grey cabinets, a one-piece toilet, grey walls, concrete flooring, a vessel sink, engineered stone worktops, grey floors, grey worktops and a floating vanity unit.
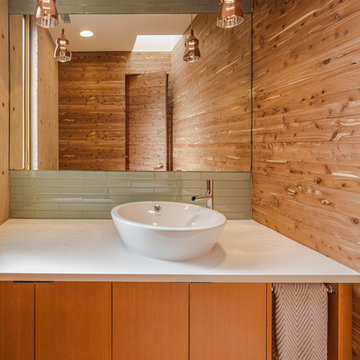
Powder Room, with aromatic cedar walls. Photo by Robert Reck
Contemporary cloakroom in Albuquerque with flat-panel cabinets, medium wood cabinets, a wall mounted toilet, green tiles, glass tiles, concrete flooring, a vessel sink and engineered stone worktops.
Contemporary cloakroom in Albuquerque with flat-panel cabinets, medium wood cabinets, a wall mounted toilet, green tiles, glass tiles, concrete flooring, a vessel sink and engineered stone worktops.
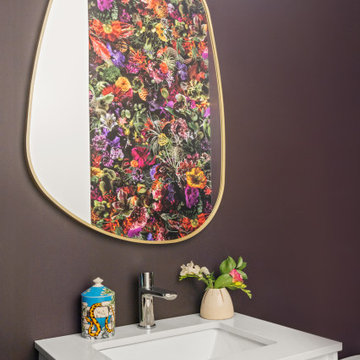
Inspiration for a small midcentury cloakroom in New York with flat-panel cabinets, white cabinets, a two-piece toilet, purple walls, concrete flooring, a submerged sink, engineered stone worktops, grey floors, white worktops, a freestanding vanity unit and wallpapered walls.
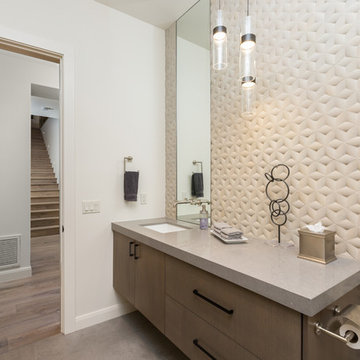
Photo of a large contemporary cloakroom in Phoenix with concrete flooring, grey floors, flat-panel cabinets, brown cabinets, engineered stone worktops and grey worktops.
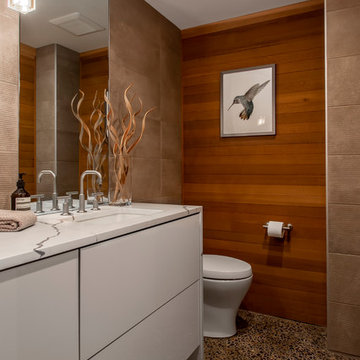
Seattle Home Tours
Design ideas for a small contemporary cloakroom in Seattle with flat-panel cabinets, white cabinets, a one-piece toilet, brown tiles, porcelain tiles, brown walls, concrete flooring, a submerged sink, engineered stone worktops, multi-coloured floors and white worktops.
Design ideas for a small contemporary cloakroom in Seattle with flat-panel cabinets, white cabinets, a one-piece toilet, brown tiles, porcelain tiles, brown walls, concrete flooring, a submerged sink, engineered stone worktops, multi-coloured floors and white worktops.
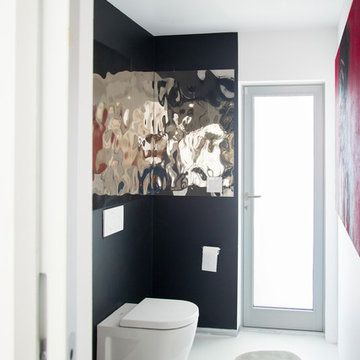
Medium sized contemporary cloakroom in San Francisco with flat-panel cabinets, white cabinets, a one-piece toilet, black and white tiles, mirror tiles, black walls, concrete flooring, a pedestal sink, engineered stone worktops, white floors, white worktops and a freestanding vanity unit.
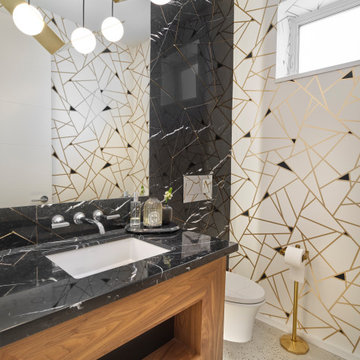
black quartz, concrete floor, geometric wallpaper, clerestory window, walnut vanity
Design ideas for a small contemporary cloakroom in Edmonton with flat-panel cabinets, engineered stone worktops, medium wood cabinets, multi-coloured walls, concrete flooring, a submerged sink, grey floors and black worktops.
Design ideas for a small contemporary cloakroom in Edmonton with flat-panel cabinets, engineered stone worktops, medium wood cabinets, multi-coloured walls, concrete flooring, a submerged sink, grey floors and black worktops.
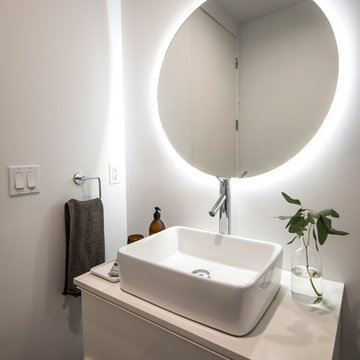
L+A House by Aleksander Tamm-Seitz | Palimpost Architects. IKEA base vanity with Caesarstone top and vessel sink. Flat round mirror, held off wall 1/2" with recessed LED tape lighting.
Photo by Jasmine Park.

This 800 square foot Accessory Dwelling Unit steps down a lush site in the Portland Hills. The street facing balcony features a sculptural bronze and concrete trough spilling water into a deep basin. The split-level entry divides upper-level living and lower level sleeping areas. Generous south facing decks, visually expand the building's area and connect to a canopy of trees. The mid-century modern details and materials of the main house are continued into the addition. Inside a ribbon of white-washed oak flows from the entry foyer to the lower level, wrapping the stairs and walls with its warmth. Upstairs the wood's texture is seen in stark relief to the polished concrete floors and the crisp white walls of the vaulted space. Downstairs the wood, coupled with the muted tones of moss green walls, lend the sleeping area a tranquil feel.
Contractor: Ricardo Lovett General Contracting
Photographer: David Papazian Photography
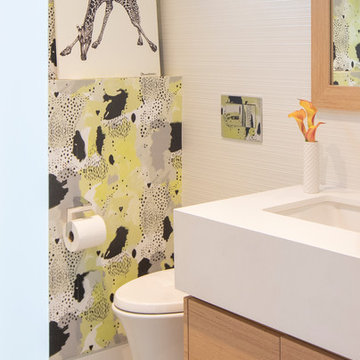
Janis Nicolay
Photo of a small modern cloakroom in Vancouver with flat-panel cabinets, light wood cabinets, a wall mounted toilet, multi-coloured tiles, ceramic tiles, multi-coloured walls, concrete flooring, a submerged sink, engineered stone worktops, grey floors and white worktops.
Photo of a small modern cloakroom in Vancouver with flat-panel cabinets, light wood cabinets, a wall mounted toilet, multi-coloured tiles, ceramic tiles, multi-coloured walls, concrete flooring, a submerged sink, engineered stone worktops, grey floors and white worktops.
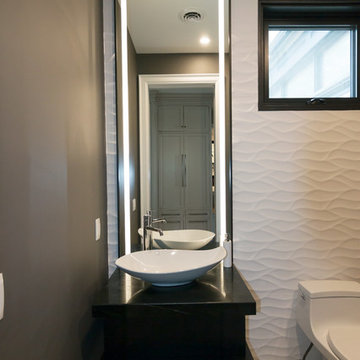
This is an example of a medium sized mediterranean cloakroom in Toronto with flat-panel cabinets, black cabinets, a two-piece toilet, white tiles, brown walls, concrete flooring, a vessel sink, engineered stone worktops, grey floors and black worktops.
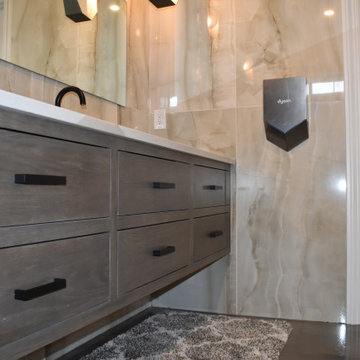
Entire basement finish-out on new home
Photo of a large classic cloakroom in Cleveland with beaded cabinets, medium wood cabinets, a two-piece toilet, beige tiles, ceramic tiles, beige walls, concrete flooring, a submerged sink, engineered stone worktops, multi-coloured floors, beige worktops, a floating vanity unit and exposed beams.
Photo of a large classic cloakroom in Cleveland with beaded cabinets, medium wood cabinets, a two-piece toilet, beige tiles, ceramic tiles, beige walls, concrete flooring, a submerged sink, engineered stone worktops, multi-coloured floors, beige worktops, a floating vanity unit and exposed beams.
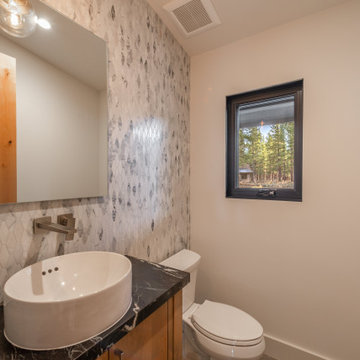
Powder room features a stone mosaic hexagon tile pattern by Daltile (Sublimity Cirrus Storm), Kohler Vox round vessel vanity sink, Quartz countertop, and a Hansgrohe Metropol wall-mounted faucet in brushed nickel.
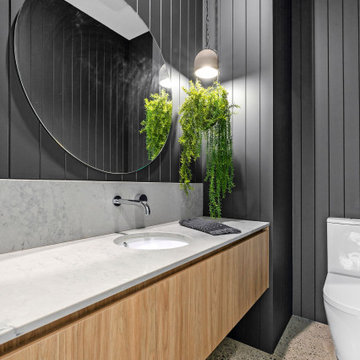
Inspiration for a large contemporary cloakroom in Geelong with flat-panel cabinets, grey walls, concrete flooring, a submerged sink, engineered stone worktops, grey worktops, a floating vanity unit and wainscoting.
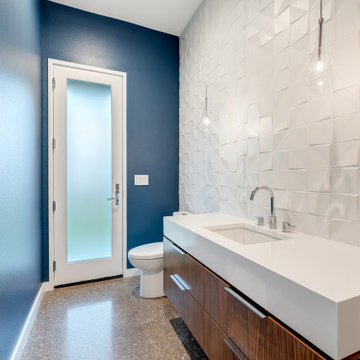
This is an example of a medium sized modern cloakroom in Dallas with flat-panel cabinets, medium wood cabinets, a two-piece toilet, white tiles, porcelain tiles, blue walls, concrete flooring, a submerged sink, engineered stone worktops, grey floors, white worktops and a freestanding vanity unit.
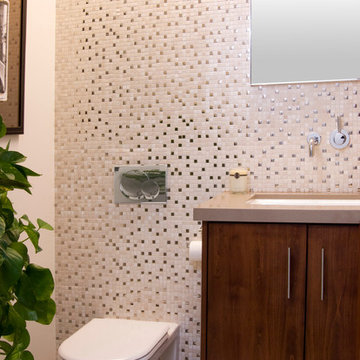
Modern bathroom remodel
Custom Design & Construction
This is an example of a medium sized modern cloakroom in Los Angeles with flat-panel cabinets, dark wood cabinets, a wall mounted toilet, beige tiles, mosaic tiles, beige walls, concrete flooring, a vessel sink and engineered stone worktops.
This is an example of a medium sized modern cloakroom in Los Angeles with flat-panel cabinets, dark wood cabinets, a wall mounted toilet, beige tiles, mosaic tiles, beige walls, concrete flooring, a vessel sink and engineered stone worktops.
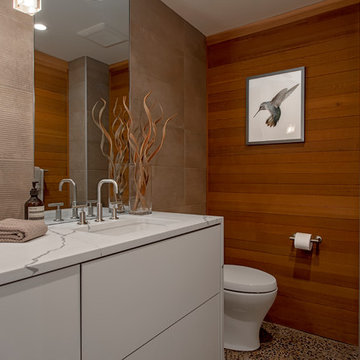
Seattle Home Tours
Small contemporary cloakroom in Seattle with flat-panel cabinets, white cabinets, a one-piece toilet, brown tiles, porcelain tiles, brown walls, concrete flooring, a submerged sink, engineered stone worktops, multi-coloured floors and white worktops.
Small contemporary cloakroom in Seattle with flat-panel cabinets, white cabinets, a one-piece toilet, brown tiles, porcelain tiles, brown walls, concrete flooring, a submerged sink, engineered stone worktops, multi-coloured floors and white worktops.
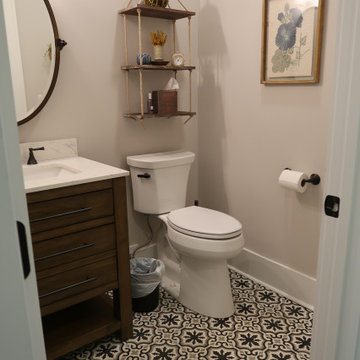
Perfect bathroom
This is an example of a large modern cloakroom in Other with dark wood cabinets, a two-piece toilet, beige walls, concrete flooring, a submerged sink, engineered stone worktops, multi-coloured floors, white worktops and a freestanding vanity unit.
This is an example of a large modern cloakroom in Other with dark wood cabinets, a two-piece toilet, beige walls, concrete flooring, a submerged sink, engineered stone worktops, multi-coloured floors, white worktops and a freestanding vanity unit.
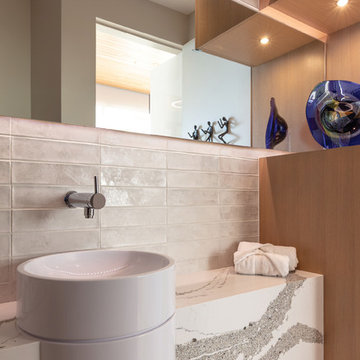
arch.photos
Photo of a medium sized contemporary cloakroom in Phoenix with flat-panel cabinets, light wood cabinets, white tiles, ceramic tiles, white walls, concrete flooring, a pedestal sink, engineered stone worktops, white floors and white worktops.
Photo of a medium sized contemporary cloakroom in Phoenix with flat-panel cabinets, light wood cabinets, white tiles, ceramic tiles, white walls, concrete flooring, a pedestal sink, engineered stone worktops, white floors and white worktops.
Cloakroom with Concrete Flooring and Engineered Stone Worktops Ideas and Designs
1