Cloakroom with White Cabinets and Concrete Flooring Ideas and Designs
Refine by:
Budget
Sort by:Popular Today
1 - 20 of 123 photos
Item 1 of 3
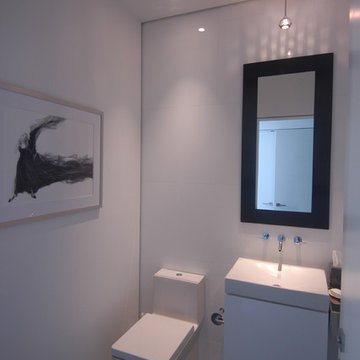
Photo of a small contemporary cloakroom in Miami with a vessel sink, flat-panel cabinets, white cabinets, a one-piece toilet, white tiles, porcelain tiles, white walls and concrete flooring.
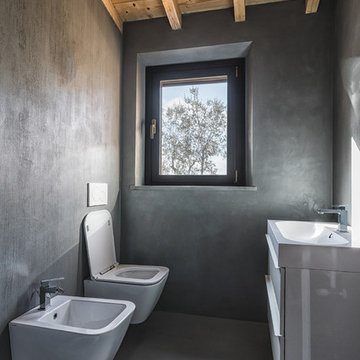
This is an example of a farmhouse cloakroom in Florence with flat-panel cabinets, white cabinets, a wall mounted toilet, grey walls, grey floors and concrete flooring.

Idéalement situé en plein cœur du Marais sur la mythique place des Vosges, ce duplex sur cour comportait initialement deux contraintes spatiales : sa faible hauteur sous plafond (2,09m au plus bas) et sa configuration tout en longueur.
Le cahier des charges des propriétaires faisait quant à lui mention de plusieurs demandes à satisfaire : la création de trois chambres et trois salles d’eau indépendantes, un espace de réception avec cuisine ouverte, le tout dans une atmosphère la plus épurée possible. Pari tenu !
Le niveau rez-de-chaussée dessert le volume d’accueil avec une buanderie invisible, une chambre avec dressing & espace de travail, ainsi qu’une salle d’eau. Au premier étage, le palier permet l’accès aux sanitaires invités ainsi qu’une seconde chambre avec cabinet de toilette et rangements intégrés. Après quelques marches, le volume s’ouvre sur la salle à manger, dans laquelle prend place un bar intégrant deux caves à vins et une niche en Corian pour le service. Le salon ensuite, où les assises confortables invitent à la convivialité, s’ouvre sur une cuisine immaculée dont les caissons hauts se font oublier derrière des façades miroirs. Enfin, la suite parentale située à l’extrémité de l’appartement offre une chambre fonctionnelle et minimaliste, avec sanitaires et salle d’eau attenante, le tout entièrement réalisé en béton ciré.
L’ensemble des éléments de mobilier, luminaires, décoration, linge de maison & vaisselle ont été sélectionnés & installés par l’équipe d’Ameo Concept, pour un projet clé en main aux mille nuances de blancs.
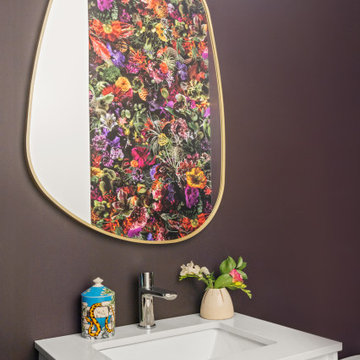
Inspiration for a small midcentury cloakroom in New York with flat-panel cabinets, white cabinets, a two-piece toilet, purple walls, concrete flooring, a submerged sink, engineered stone worktops, grey floors, white worktops, a freestanding vanity unit and wallpapered walls.
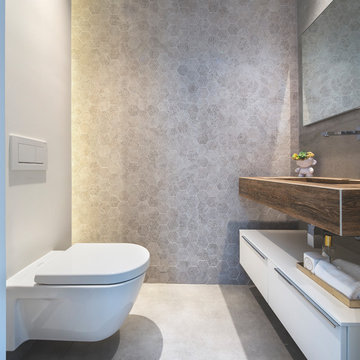
Contemporary cloakroom in Miami with flat-panel cabinets, white cabinets, a wall mounted toilet, grey tiles, mosaic tiles, grey walls, concrete flooring, an integrated sink, grey floors and brown worktops.
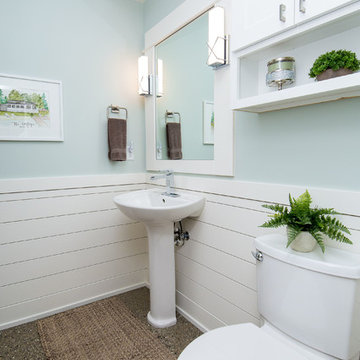
We had the opportunity to come alongside this homeowner and demo an old cottage and rebuild this new year-round home for them. We worked hard to keep an authentic feel to the lake and fit the home nicely to the space.
We focused on a small footprint and, through specific design choices, achieved a layout the homeowner loved. A major goal was to have the kitchen, dining, and living all walk out at the lake level. We also managed to sneak a master suite into this level (check out that ceiling!).
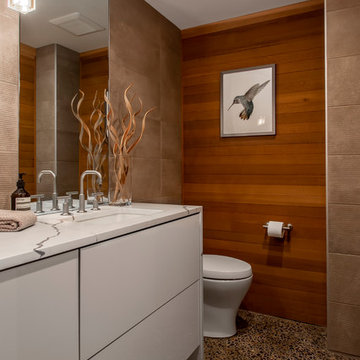
Seattle Home Tours
Design ideas for a small contemporary cloakroom in Seattle with flat-panel cabinets, white cabinets, a one-piece toilet, brown tiles, porcelain tiles, brown walls, concrete flooring, a submerged sink, engineered stone worktops, multi-coloured floors and white worktops.
Design ideas for a small contemporary cloakroom in Seattle with flat-panel cabinets, white cabinets, a one-piece toilet, brown tiles, porcelain tiles, brown walls, concrete flooring, a submerged sink, engineered stone worktops, multi-coloured floors and white worktops.
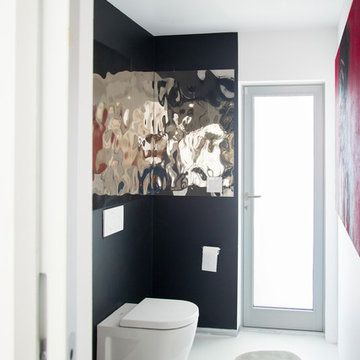
Medium sized contemporary cloakroom in San Francisco with flat-panel cabinets, white cabinets, a one-piece toilet, black and white tiles, mirror tiles, black walls, concrete flooring, a pedestal sink, engineered stone worktops, white floors, white worktops and a freestanding vanity unit.

The Goody Nook, named by the owners in honor of one of their Great Grandmother's and Great Aunts after their bake shop they ran in Ohio to sell baked goods, thought it fitting since this space is a place to enjoy all things that bring them joy and happiness. This studio, which functions as an art studio, workout space, and hangout spot, also doubles as an entertaining hub. Used daily, the large table is usually covered in art supplies, but can also function as a place for sweets, treats, and horderves for any event, in tandem with the kitchenette adorned with a bright green countertop. An intimate sitting area with 2 lounge chairs face an inviting ribbon fireplace and TV, also doubles as space for them to workout in. The powder room, with matching green counters, is lined with a bright, fun wallpaper, that you can see all the way from the pool, and really plays into the fun art feel of the space. With a bright multi colored rug and lime green stools, the space is finished with a custom neon sign adorning the namesake of the space, "The Goody Nook”.
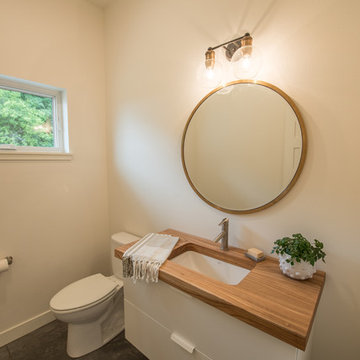
Design ideas for a medium sized farmhouse cloakroom in Minneapolis with flat-panel cabinets, white cabinets, a two-piece toilet, white walls, a submerged sink, wooden worktops, brown worktops, concrete flooring and black floors.
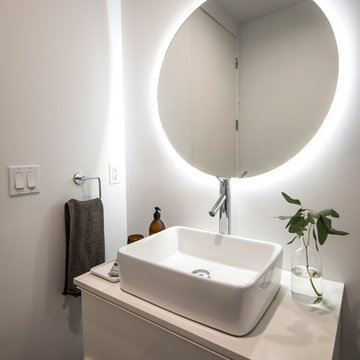
L+A House by Aleksander Tamm-Seitz | Palimpost Architects. IKEA base vanity with Caesarstone top and vessel sink. Flat round mirror, held off wall 1/2" with recessed LED tape lighting.
Photo by Jasmine Park.
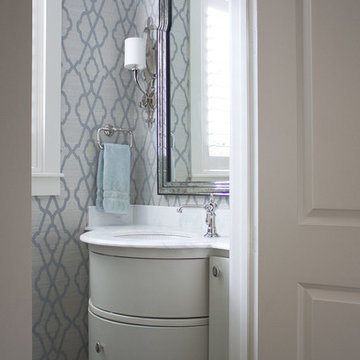
Photos by: Tiffany Edwards
Design ideas for a small classic cloakroom in Houston with a submerged sink, freestanding cabinets, white cabinets, marble worktops, concrete flooring, white tiles, multi-coloured walls and white worktops.
Design ideas for a small classic cloakroom in Houston with a submerged sink, freestanding cabinets, white cabinets, marble worktops, concrete flooring, white tiles, multi-coloured walls and white worktops.
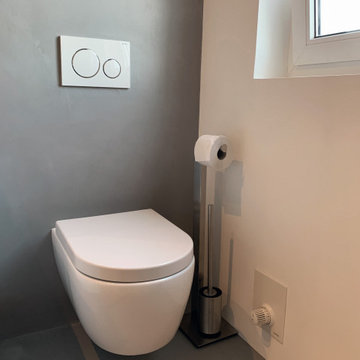
Photo of a small modern cloakroom in Nuremberg with flat-panel cabinets, white cabinets, a wall mounted toilet, grey tiles, marble tiles, white walls, concrete flooring, a vessel sink, wooden worktops, grey floors, brown worktops, a floating vanity unit and a wood ceiling.

Jeff Jeannette / Jeannette Architects
Medium sized modern cloakroom in Orange County with a one-piece toilet, open cabinets, white cabinets, grey walls, concrete flooring, a wall-mounted sink and solid surface worktops.
Medium sized modern cloakroom in Orange County with a one-piece toilet, open cabinets, white cabinets, grey walls, concrete flooring, a wall-mounted sink and solid surface worktops.

Powder room with floating vanity and shelf below. Frameless backlit full width mirror.
Design ideas for a small contemporary cloakroom in Phoenix with flat-panel cabinets, white cabinets, a one-piece toilet, grey tiles, porcelain tiles, white walls, concrete flooring, a vessel sink, wooden worktops, grey floors, brown worktops and a floating vanity unit.
Design ideas for a small contemporary cloakroom in Phoenix with flat-panel cabinets, white cabinets, a one-piece toilet, grey tiles, porcelain tiles, white walls, concrete flooring, a vessel sink, wooden worktops, grey floors, brown worktops and a floating vanity unit.
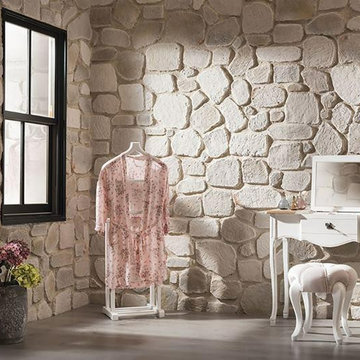
Large cloakroom in Edmonton with white cabinets, stone tiles, white walls, concrete flooring, wooden worktops, grey floors and brown worktops.
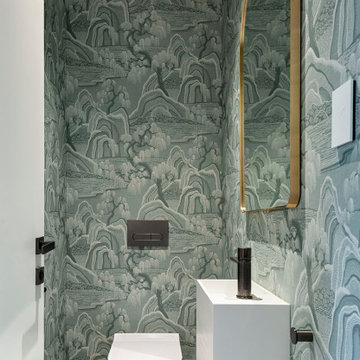
This is an example of a small contemporary cloakroom in Auckland with white cabinets, a one-piece toilet, blue walls, concrete flooring, grey floors, a floating vanity unit and wallpapered walls.
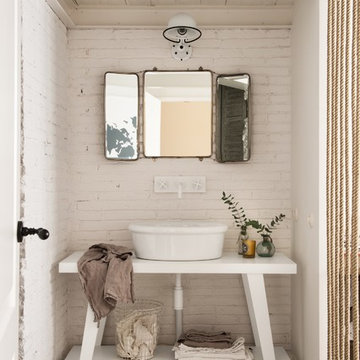
Carlos Muntadas
Small shabby-chic style cloakroom in Other with open cabinets, white cabinets, a vessel sink, white walls, concrete flooring and grey floors.
Small shabby-chic style cloakroom in Other with open cabinets, white cabinets, a vessel sink, white walls, concrete flooring and grey floors.
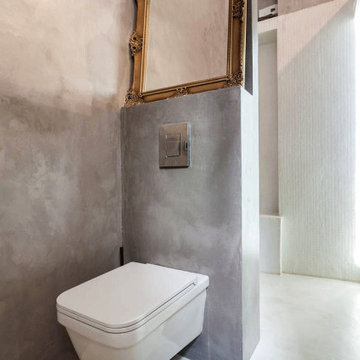
Inspiration for a small bohemian cloakroom in Valencia with open cabinets, white cabinets, a wall mounted toilet, white tiles, ceramic tiles, grey walls, concrete flooring, a built-in sink, tiled worktops, white floors, white worktops, a floating vanity unit and exposed beams.
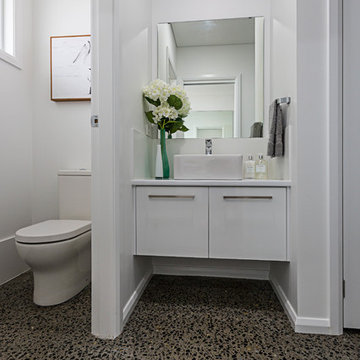
Small spaces like this powder room can still look amazing with the right touch!
Photo of a small beach style cloakroom in Central Coast with white cabinets, a one-piece toilet, white walls, concrete flooring, a wall-mounted sink and laminate worktops.
Photo of a small beach style cloakroom in Central Coast with white cabinets, a one-piece toilet, white walls, concrete flooring, a wall-mounted sink and laminate worktops.
Cloakroom with White Cabinets and Concrete Flooring Ideas and Designs
1