Cloakroom with White Cabinets and Concrete Flooring Ideas and Designs
Refine by:
Budget
Sort by:Popular Today
81 - 100 of 123 photos
Item 1 of 3
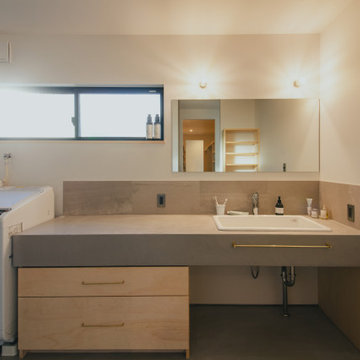
お施主様のご希望は「広々としたリビング」と「ファミリークローゼット」。
家族同士のふれあいとプライベートを両立する、おおらかな住まいになりました。
Design ideas for a medium sized modern cloakroom in Other with white cabinets, white walls, concrete flooring, grey floors, grey worktops, feature lighting, a built in vanity unit, a wallpapered ceiling and wallpapered walls.
Design ideas for a medium sized modern cloakroom in Other with white cabinets, white walls, concrete flooring, grey floors, grey worktops, feature lighting, a built in vanity unit, a wallpapered ceiling and wallpapered walls.
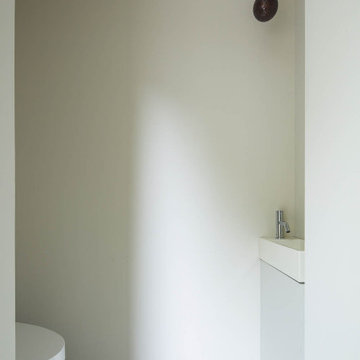
愛知県瀬戸市にある定光寺
山林を切り開いた敷地で広い。
市街化調整区域であり、分家申請となるが
実家の南側で建築可能な敷地は50坪強の三角形である。
実家の日当たりを配慮し敷地いっぱいに南側に寄せた三角形の建物を建てるようにした。
東側は うっそうとした森でありそちらからの日当たりはあまり期待できそうもない。
自然との融合という考え方もあったが 状況から融合を選択できそうもなく
隔離という判断し開口部をほぼ設けていない。
ただ樹木の高い部分にある新芽はとても美しく その部分にだけ開口部を設ける。
その開口からの朝の光はとても美しい。
玄関からアプロ-チされる低い天井の白いシンプルなロ-カを抜けると
構造材表しの荒々しい高天井であるLDKに入り、対照的な空間表現となっている。
ところどころに小さな吹き抜けを配し、二階への連続性を表現している。
二階には オ-プンな将来的な子供部屋 そこからスキップされた寝室に入る
その空間は 三角形の頂点に向かって構造材が伸びていく。
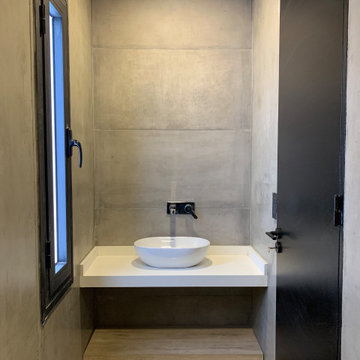
baño en sector parrillero, y piscina, muros de hormigón y porcelanato gris
Small modern cloakroom in Other with white cabinets, grey walls, concrete flooring, engineered stone worktops, grey floors and white worktops.
Small modern cloakroom in Other with white cabinets, grey walls, concrete flooring, engineered stone worktops, grey floors and white worktops.
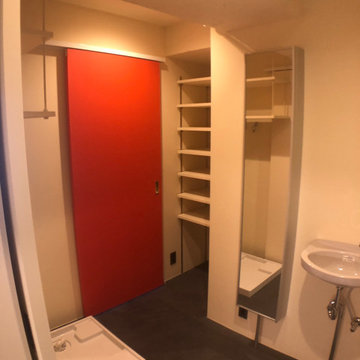
バスルームの前室のパウダールーム
This is an example of a small modern cloakroom in Tokyo with white cabinets, grey tiles, cement tiles, grey walls, concrete flooring, a wall-mounted sink, stainless steel worktops, grey floors, a freestanding vanity unit, a timber clad ceiling and tongue and groove walls.
This is an example of a small modern cloakroom in Tokyo with white cabinets, grey tiles, cement tiles, grey walls, concrete flooring, a wall-mounted sink, stainless steel worktops, grey floors, a freestanding vanity unit, a timber clad ceiling and tongue and groove walls.
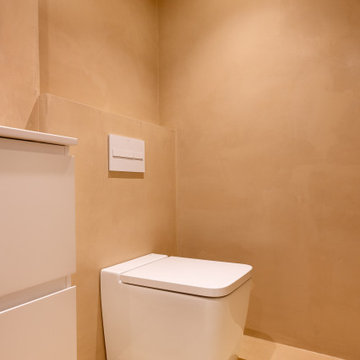
Reforma de apartamento, mediante aplicación de microcemento en pavimento, revestimientos de paneles de madera natural, iluminación indirecta de led, combinada con focos orientables en carril electrificado, luz de presencia en la zona de entrada.
Tabique móvil para unir dos estancias, con aislamiento acústico.
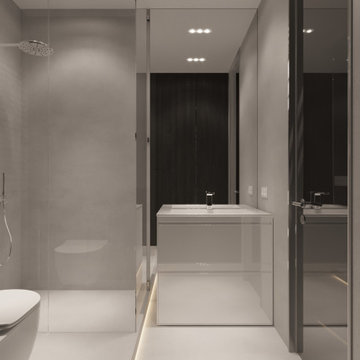
Гостевой санузел/постирочная
Design ideas for a medium sized contemporary cloakroom in Saint Petersburg with flat-panel cabinets, white cabinets, a wall mounted toilet, grey tiles, grey walls, concrete flooring, a submerged sink, solid surface worktops, grey floors, white worktops, a freestanding vanity unit and panelled walls.
Design ideas for a medium sized contemporary cloakroom in Saint Petersburg with flat-panel cabinets, white cabinets, a wall mounted toilet, grey tiles, grey walls, concrete flooring, a submerged sink, solid surface worktops, grey floors, white worktops, a freestanding vanity unit and panelled walls.
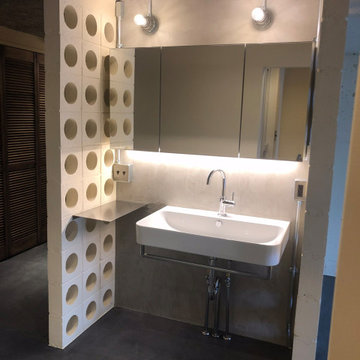
あえて廊下に設置した洗面スペース。帰宅後すぐに手洗いできることを目的とした。
Photo of a small modern cloakroom in Tokyo with white cabinets, grey tiles, cement tiles, grey walls, concrete flooring, a wall-mounted sink, stainless steel worktops, grey floors, a freestanding vanity unit, a timber clad ceiling and tongue and groove walls.
Photo of a small modern cloakroom in Tokyo with white cabinets, grey tiles, cement tiles, grey walls, concrete flooring, a wall-mounted sink, stainless steel worktops, grey floors, a freestanding vanity unit, a timber clad ceiling and tongue and groove walls.
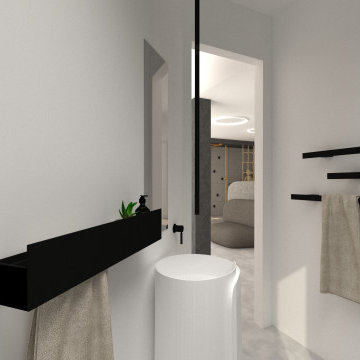
Privilegiare l'essenzialità e la funzionalità.
Quando si decide di arredare casa secondo i principi dello stile minimal, decisione che spesso rispecchia il proprio animo, significa privilegiare l’essenzialità e la funzionalità nella scelta degli arredi, creando così spazio nell’abitazione per potersi muovere più facilmente, senza l’ingombro di oggetti inutili.
Questo spazio, è nato con l’idea di ospitare ed unire una zona di smartworkig con l’area bimbi, per essere versatile e condivisa da tutta la famiglia anche in caso della presenza di parenti e amici.
Creare un ambiente rilassante e tranquillo è il focus sul quale ci siamo impegnati.
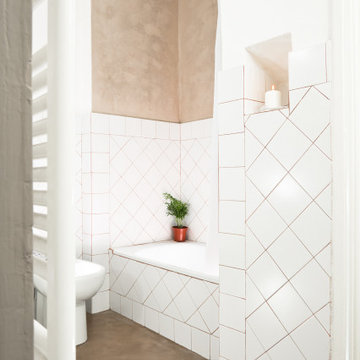
Committenti: Fabio & Ilaria. Ripresa fotografica: impiego obiettivo 24mm su pieno formato; macchina su treppiedi con allineamento ortogonale dell'inquadratura; impiego luce naturale esistente con l'ausilio di luci flash e luci continue 5500°K. Post-produzione: aggiustamenti base immagine; fusione manuale di livelli con differente esposizione per produrre un'immagine ad alto intervallo dinamico ma realistica; rimozione elementi di disturbo. Obiettivo commerciale: realizzazione fotografie di complemento ad annunci su siti web di affitti come Airbnb, Booking, eccetera; pubblicità su social network.
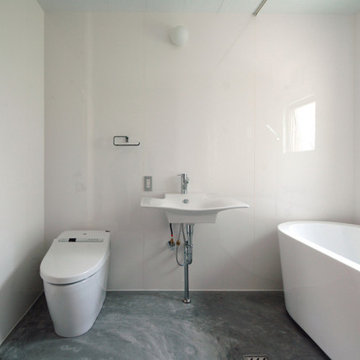
便器、手洗、浴槽のワンルームの空間、右側にはサウナが配置されている。
Small cloakroom in Other with white cabinets, white walls, concrete flooring and a floating vanity unit.
Small cloakroom in Other with white cabinets, white walls, concrete flooring and a floating vanity unit.
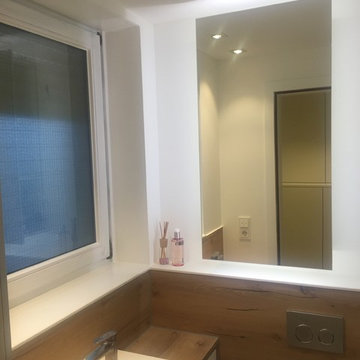
Auf kleinstem Raum maximal Stauraum untergebracht. Fugenloses Material ohne Fliesen.
Photo of a small cloakroom in Dusseldorf with flat-panel cabinets, white cabinets, a wall mounted toilet, white walls, concrete flooring and a vessel sink.
Photo of a small cloakroom in Dusseldorf with flat-panel cabinets, white cabinets, a wall mounted toilet, white walls, concrete flooring and a vessel sink.
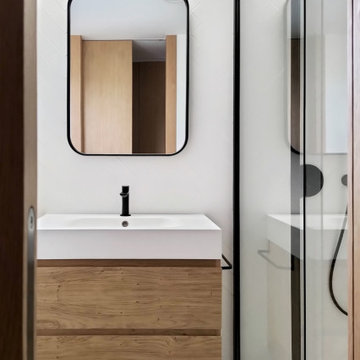
Inspiration for a medium sized contemporary cloakroom in Other with white cabinets, white tiles, ceramic tiles, white walls, concrete flooring, a vessel sink, grey floors and white worktops.
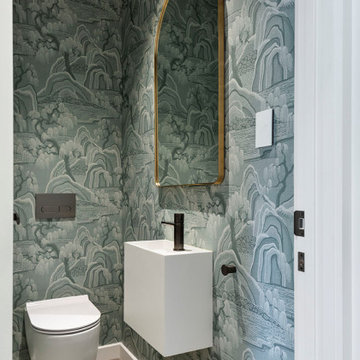
This is an example of a small contemporary cloakroom in Auckland with white cabinets, a wall mounted toilet, concrete flooring, grey floors, a floating vanity unit and wallpapered walls.
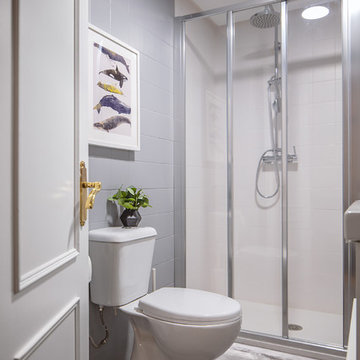
Small eclectic cloakroom in Bilbao with flat-panel cabinets, white cabinets, a two-piece toilet, grey tiles, ceramic tiles, grey walls, concrete flooring, an integrated sink, engineered stone worktops, grey floors and white worktops.
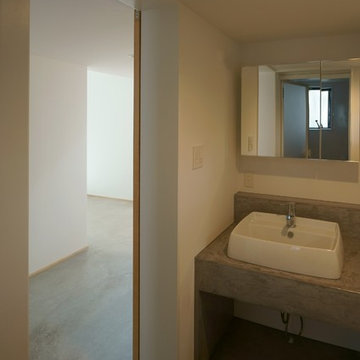
山間の住宅 photo by yuji tanabe
This is an example of a medium sized modern cloakroom in Other with glass-front cabinets, white cabinets, white walls, concrete flooring, a console sink and grey floors.
This is an example of a medium sized modern cloakroom in Other with glass-front cabinets, white cabinets, white walls, concrete flooring, a console sink and grey floors.
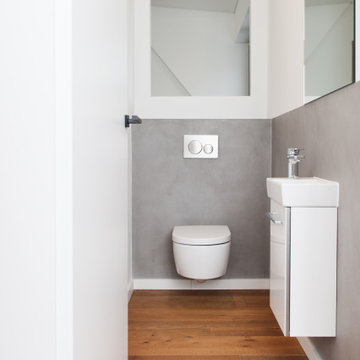
Photo of a large contemporary cloakroom in Berlin with beaded cabinets, white cabinets, a wall mounted toilet, white walls, concrete flooring, a vessel sink, wooden worktops, grey floors, white worktops and a freestanding vanity unit.
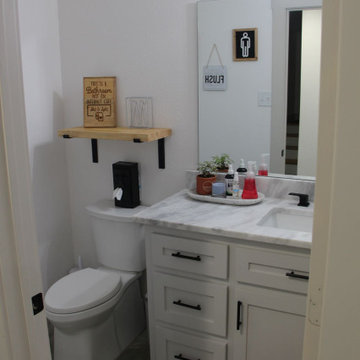
powder bath
This is an example of a small industrial cloakroom in Houston with white cabinets, a two-piece toilet, white tiles, concrete flooring, an integrated sink, granite worktops, grey floors and multi-coloured worktops.
This is an example of a small industrial cloakroom in Houston with white cabinets, a two-piece toilet, white tiles, concrete flooring, an integrated sink, granite worktops, grey floors and multi-coloured worktops.
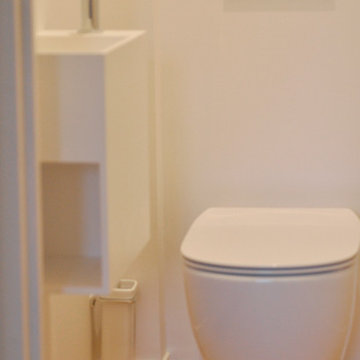
This is an example of a small contemporary cloakroom in Le Havre with beaded cabinets, white cabinets, a wall mounted toilet, white tiles, white walls, concrete flooring, a wall-mounted sink, solid surface worktops, yellow floors and white worktops.
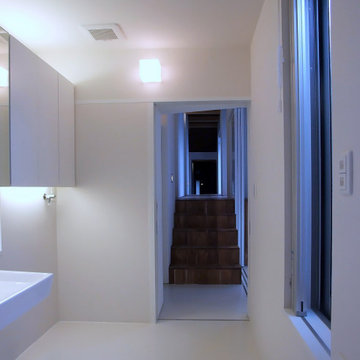
洗面脱衣室から廊下を望む
Modern cloakroom in Other with white cabinets, white walls, concrete flooring, white floors, a built in vanity unit and exposed beams.
Modern cloakroom in Other with white cabinets, white walls, concrete flooring, white floors, a built in vanity unit and exposed beams.
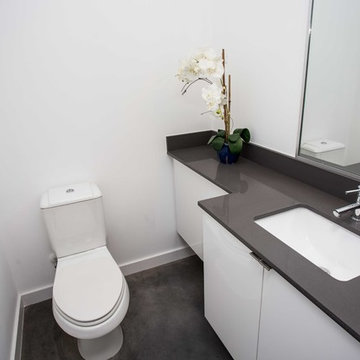
Contemporary cloakroom in Austin with flat-panel cabinets, white cabinets, concrete flooring, engineered stone worktops, white walls and a submerged sink.
Cloakroom with White Cabinets and Concrete Flooring Ideas and Designs
5