Cloakroom with White Cabinets and Concrete Flooring Ideas and Designs
Refine by:
Budget
Sort by:Popular Today
101 - 120 of 123 photos
Item 1 of 3
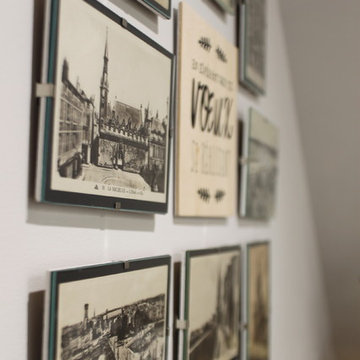
Photos : Emmanuel Daix.
Agencement d'un toilette
Agence L'ART DU PLAN
This is an example of a medium sized retro cloakroom in Lille with beaded cabinets, white cabinets, a wall mounted toilet, white tiles, ceramic tiles, white walls, concrete flooring, a vessel sink, wooden worktops and grey floors.
This is an example of a medium sized retro cloakroom in Lille with beaded cabinets, white cabinets, a wall mounted toilet, white tiles, ceramic tiles, white walls, concrete flooring, a vessel sink, wooden worktops and grey floors.
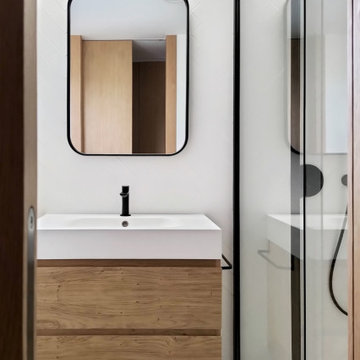
Inspiration for a medium sized contemporary cloakroom in Other with white cabinets, white tiles, ceramic tiles, white walls, concrete flooring, a vessel sink, grey floors and white worktops.
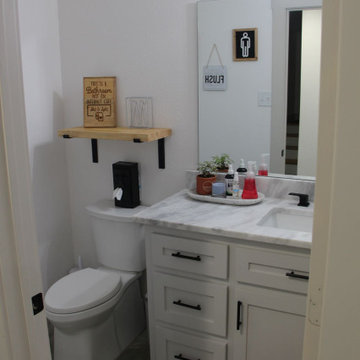
powder bath
This is an example of a small industrial cloakroom in Houston with white cabinets, a two-piece toilet, white tiles, concrete flooring, an integrated sink, granite worktops, grey floors and multi-coloured worktops.
This is an example of a small industrial cloakroom in Houston with white cabinets, a two-piece toilet, white tiles, concrete flooring, an integrated sink, granite worktops, grey floors and multi-coloured worktops.
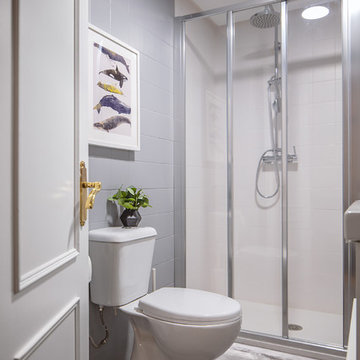
Small eclectic cloakroom in Bilbao with flat-panel cabinets, white cabinets, a two-piece toilet, grey tiles, ceramic tiles, grey walls, concrete flooring, an integrated sink, engineered stone worktops, grey floors and white worktops.
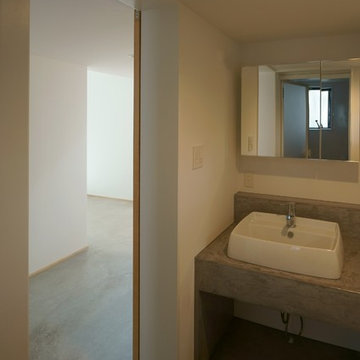
山間の住宅 photo by yuji tanabe
This is an example of a medium sized modern cloakroom in Other with glass-front cabinets, white cabinets, white walls, concrete flooring, a console sink and grey floors.
This is an example of a medium sized modern cloakroom in Other with glass-front cabinets, white cabinets, white walls, concrete flooring, a console sink and grey floors.
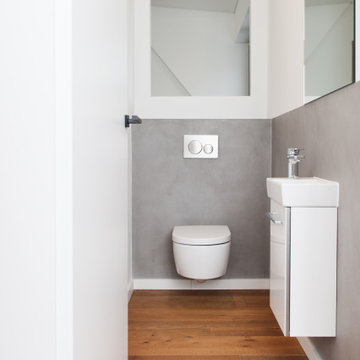
Photo of a large contemporary cloakroom in Berlin with beaded cabinets, white cabinets, a wall mounted toilet, white walls, concrete flooring, a vessel sink, wooden worktops, grey floors, white worktops and a freestanding vanity unit.
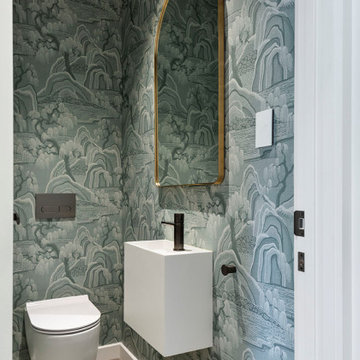
This is an example of a small contemporary cloakroom in Auckland with white cabinets, a wall mounted toilet, concrete flooring, grey floors, a floating vanity unit and wallpapered walls.
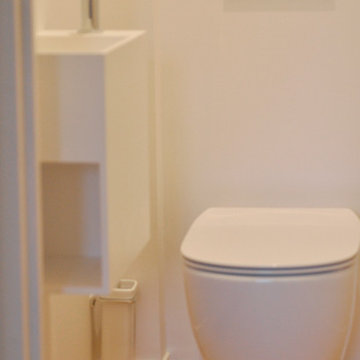
This is an example of a small contemporary cloakroom in Le Havre with beaded cabinets, white cabinets, a wall mounted toilet, white tiles, white walls, concrete flooring, a wall-mounted sink, solid surface worktops, yellow floors and white worktops.
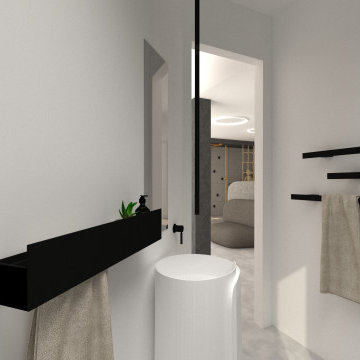
Privilegiare l'essenzialità e la funzionalità.
Quando si decide di arredare casa secondo i principi dello stile minimal, decisione che spesso rispecchia il proprio animo, significa privilegiare l’essenzialità e la funzionalità nella scelta degli arredi, creando così spazio nell’abitazione per potersi muovere più facilmente, senza l’ingombro di oggetti inutili.
Questo spazio, è nato con l’idea di ospitare ed unire una zona di smartworkig con l’area bimbi, per essere versatile e condivisa da tutta la famiglia anche in caso della presenza di parenti e amici.
Creare un ambiente rilassante e tranquillo è il focus sul quale ci siamo impegnati.
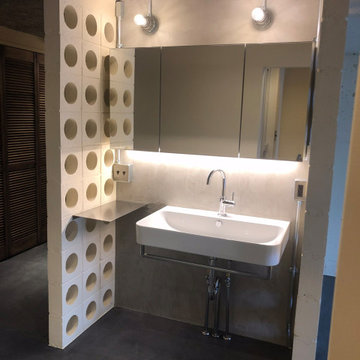
あえて廊下に設置した洗面スペース。帰宅後すぐに手洗いできることを目的とした。
Photo of a small modern cloakroom in Tokyo with white cabinets, grey tiles, cement tiles, grey walls, concrete flooring, a wall-mounted sink, stainless steel worktops, grey floors, a freestanding vanity unit, a timber clad ceiling and tongue and groove walls.
Photo of a small modern cloakroom in Tokyo with white cabinets, grey tiles, cement tiles, grey walls, concrete flooring, a wall-mounted sink, stainless steel worktops, grey floors, a freestanding vanity unit, a timber clad ceiling and tongue and groove walls.
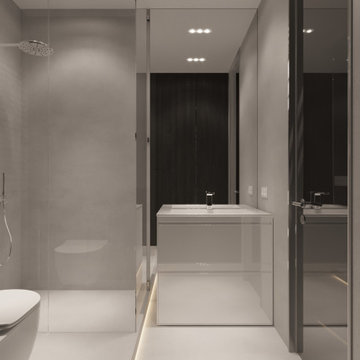
Гостевой санузел/постирочная
Design ideas for a medium sized contemporary cloakroom in Saint Petersburg with flat-panel cabinets, white cabinets, a wall mounted toilet, grey tiles, grey walls, concrete flooring, a submerged sink, solid surface worktops, grey floors, white worktops, a freestanding vanity unit and panelled walls.
Design ideas for a medium sized contemporary cloakroom in Saint Petersburg with flat-panel cabinets, white cabinets, a wall mounted toilet, grey tiles, grey walls, concrete flooring, a submerged sink, solid surface worktops, grey floors, white worktops, a freestanding vanity unit and panelled walls.
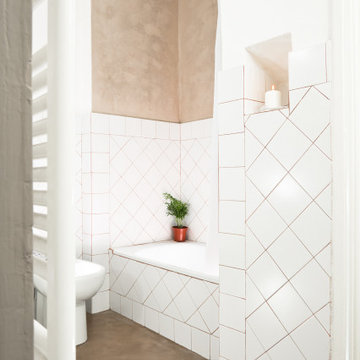
Committenti: Fabio & Ilaria. Ripresa fotografica: impiego obiettivo 24mm su pieno formato; macchina su treppiedi con allineamento ortogonale dell'inquadratura; impiego luce naturale esistente con l'ausilio di luci flash e luci continue 5500°K. Post-produzione: aggiustamenti base immagine; fusione manuale di livelli con differente esposizione per produrre un'immagine ad alto intervallo dinamico ma realistica; rimozione elementi di disturbo. Obiettivo commerciale: realizzazione fotografie di complemento ad annunci su siti web di affitti come Airbnb, Booking, eccetera; pubblicità su social network.
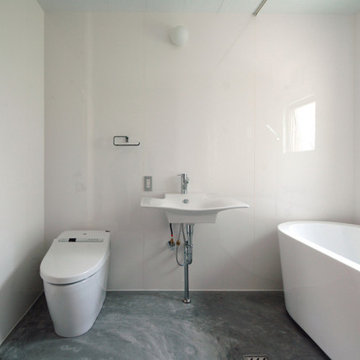
便器、手洗、浴槽のワンルームの空間、右側にはサウナが配置されている。
Small cloakroom in Other with white cabinets, white walls, concrete flooring and a floating vanity unit.
Small cloakroom in Other with white cabinets, white walls, concrete flooring and a floating vanity unit.
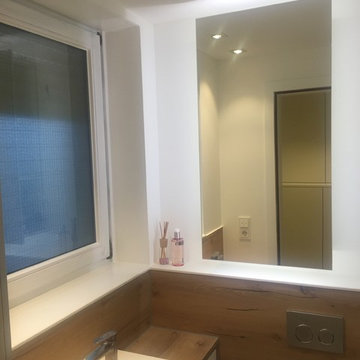
Auf kleinstem Raum maximal Stauraum untergebracht. Fugenloses Material ohne Fliesen.
Photo of a small cloakroom in Dusseldorf with flat-panel cabinets, white cabinets, a wall mounted toilet, white walls, concrete flooring and a vessel sink.
Photo of a small cloakroom in Dusseldorf with flat-panel cabinets, white cabinets, a wall mounted toilet, white walls, concrete flooring and a vessel sink.

Idéalement situé en plein cœur du Marais sur la mythique place des Vosges, ce duplex sur cour comportait initialement deux contraintes spatiales : sa faible hauteur sous plafond (2,09m au plus bas) et sa configuration tout en longueur.
Le cahier des charges des propriétaires faisait quant à lui mention de plusieurs demandes à satisfaire : la création de trois chambres et trois salles d’eau indépendantes, un espace de réception avec cuisine ouverte, le tout dans une atmosphère la plus épurée possible. Pari tenu !
Le niveau rez-de-chaussée dessert le volume d’accueil avec une buanderie invisible, une chambre avec dressing & espace de travail, ainsi qu’une salle d’eau. Au premier étage, le palier permet l’accès aux sanitaires invités ainsi qu’une seconde chambre avec cabinet de toilette et rangements intégrés. Après quelques marches, le volume s’ouvre sur la salle à manger, dans laquelle prend place un bar intégrant deux caves à vins et une niche en Corian pour le service. Le salon ensuite, où les assises confortables invitent à la convivialité, s’ouvre sur une cuisine immaculée dont les caissons hauts se font oublier derrière des façades miroirs. Enfin, la suite parentale située à l’extrémité de l’appartement offre une chambre fonctionnelle et minimaliste, avec sanitaires et salle d’eau attenante, le tout entièrement réalisé en béton ciré.
L’ensemble des éléments de mobilier, luminaires, décoration, linge de maison & vaisselle ont été sélectionnés & installés par l’équipe d’Ameo Concept, pour un projet clé en main aux mille nuances de blancs.
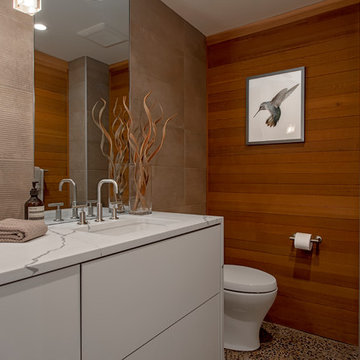
Seattle Home Tours
Small contemporary cloakroom in Seattle with flat-panel cabinets, white cabinets, a one-piece toilet, brown tiles, porcelain tiles, brown walls, concrete flooring, a submerged sink, engineered stone worktops, multi-coloured floors and white worktops.
Small contemporary cloakroom in Seattle with flat-panel cabinets, white cabinets, a one-piece toilet, brown tiles, porcelain tiles, brown walls, concrete flooring, a submerged sink, engineered stone worktops, multi-coloured floors and white worktops.
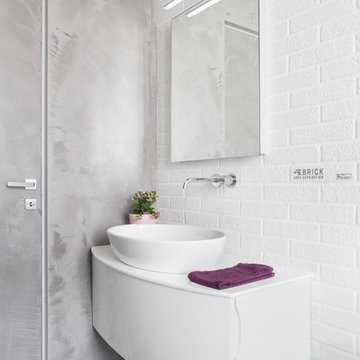
Design ideas for a small urban cloakroom in Milan with flat-panel cabinets, white cabinets, white tiles, grey walls, concrete flooring and a vessel sink.
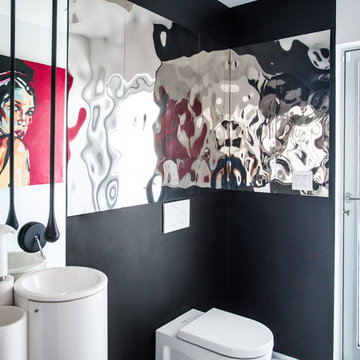
Photo of a medium sized contemporary cloakroom in San Francisco with flat-panel cabinets, white cabinets, a one-piece toilet, black and white tiles, mirror tiles, black walls, concrete flooring, a pedestal sink, engineered stone worktops, white floors, white worktops and a freestanding vanity unit.
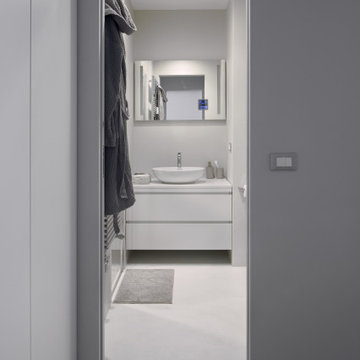
bagno minimal, bianco, pareti laccate
Design ideas for a medium sized contemporary cloakroom in Milan with beaded cabinets, white cabinets, a two-piece toilet, white walls, concrete flooring, a vessel sink, laminate worktops, white floors, white worktops and a floating vanity unit.
Design ideas for a medium sized contemporary cloakroom in Milan with beaded cabinets, white cabinets, a two-piece toilet, white walls, concrete flooring, a vessel sink, laminate worktops, white floors, white worktops and a floating vanity unit.
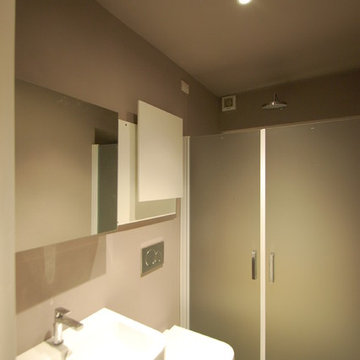
Design ideas for a small contemporary cloakroom in Milan with flat-panel cabinets, white cabinets, a one-piece toilet, brown walls, concrete flooring, a wall-mounted sink and grey floors.
Cloakroom with White Cabinets and Concrete Flooring Ideas and Designs
6