Cloakroom with Concrete Flooring and a Vessel Sink Ideas and Designs
Refine by:
Budget
Sort by:Popular Today
1 - 20 of 223 photos
Item 1 of 3

Photo of a small urban cloakroom in Philadelphia with a two-piece toilet, blue walls, concrete flooring, a vessel sink, black cabinets, wooden worktops, beige floors and brown worktops.
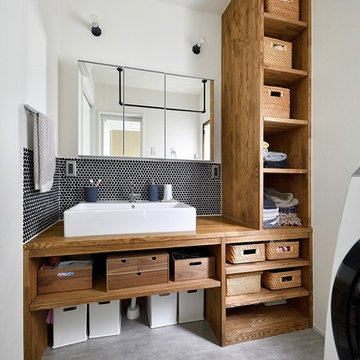
住まいづくりの専門店 スタイル工房_stylekoubou
Modern cloakroom in Tokyo with open cabinets, white walls, concrete flooring, a vessel sink, wooden worktops, grey floors and brown worktops.
Modern cloakroom in Tokyo with open cabinets, white walls, concrete flooring, a vessel sink, wooden worktops, grey floors and brown worktops.
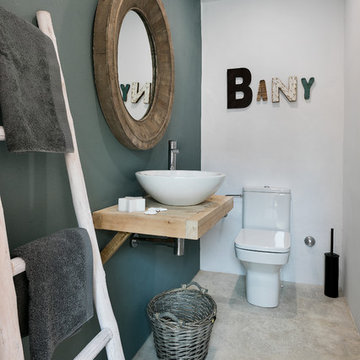
Design ideas for a small rustic cloakroom in Barcelona with multi-coloured walls, concrete flooring, a vessel sink, wooden worktops, grey floors and beige worktops.
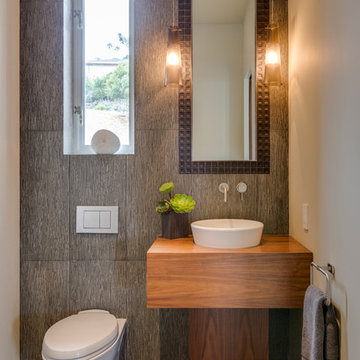
A bespoke residence, designed to suit its owner in every way. The result of a collaborative vision comprising the collective passion, taste, energy, and experience of our client, the architect, the builder, the utilities contractors, and ourselves, this home was planned to combine the best elements in the best ways, to complement a thoughtful, healthy, and green lifestyle not simply for today, but for years to come. Photo Credit: Jay Graham, Graham Photography
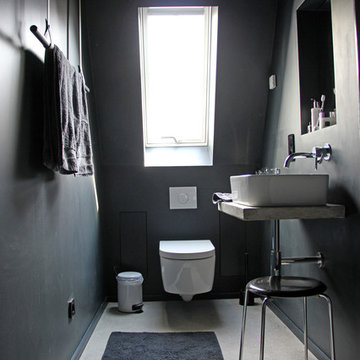
©AnneLiWest|Berlin
Photo of a small industrial cloakroom in Berlin with a vessel sink, a wall mounted toilet, black walls, concrete flooring and concrete worktops.
Photo of a small industrial cloakroom in Berlin with a vessel sink, a wall mounted toilet, black walls, concrete flooring and concrete worktops.

Asian powder room with Hakatai mosaic glass tile wall as backdrop, Asian vanity with Koi vessel sink, modern faucet in bamboo shape and dramatic golden mirror.

Inspiration for a medium sized modern cloakroom in Other with a one-piece toilet, grey tiles, cement tiles, grey walls, concrete flooring, a vessel sink, engineered stone worktops, grey floors, white worktops and a built in vanity unit.

Design ideas for a contemporary cloakroom in Other with flat-panel cabinets, light wood cabinets, a wall mounted toilet, orange walls, concrete flooring, a vessel sink, wooden worktops, grey floors, beige worktops and a feature wall.

Inspiration for a medium sized world-inspired cloakroom in Kyoto with open cabinets, medium wood cabinets, a two-piece toilet, white tiles, porcelain tiles, white walls, concrete flooring, a vessel sink, laminate worktops, grey floors and beige worktops.

NW Architectural Photography, Dale Lang
This is an example of a medium sized contemporary cloakroom in Phoenix with open cabinets, dark wood cabinets, beige tiles, stone tiles, beige walls, concrete flooring, a vessel sink and glass worktops.
This is an example of a medium sized contemporary cloakroom in Phoenix with open cabinets, dark wood cabinets, beige tiles, stone tiles, beige walls, concrete flooring, a vessel sink and glass worktops.

This powder room feature floor to ceiling pencil tiles in this gorgeous Jade Green colour. We used a Concrete Nation vessel from Plumbline and Gunmetal tapware from ABI Interiors. The vanities are solid oak and are a gorgeous unique design.

Arquitectos en Barcelona Rardo Architects in Barcelona and Sitges
This is an example of a large modern cloakroom in Barcelona with flat-panel cabinets, beige cabinets, beige tiles, ceramic tiles, beige walls, concrete flooring, a vessel sink, wooden worktops, grey floors, beige worktops and a built in vanity unit.
This is an example of a large modern cloakroom in Barcelona with flat-panel cabinets, beige cabinets, beige tiles, ceramic tiles, beige walls, concrete flooring, a vessel sink, wooden worktops, grey floors, beige worktops and a built in vanity unit.
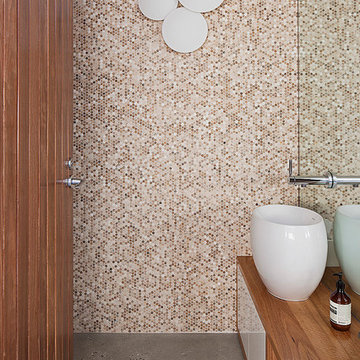
Shannon McGrath
This is an example of a contemporary cloakroom in Melbourne with a vessel sink, flat-panel cabinets, medium wood cabinets, wooden worktops, beige tiles, mosaic tiles, concrete flooring and brown worktops.
This is an example of a contemporary cloakroom in Melbourne with a vessel sink, flat-panel cabinets, medium wood cabinets, wooden worktops, beige tiles, mosaic tiles, concrete flooring and brown worktops.

Powder room with floating vanity and shelf below. Frameless backlit full width mirror.
Design ideas for a small contemporary cloakroom in Phoenix with flat-panel cabinets, white cabinets, a one-piece toilet, grey tiles, porcelain tiles, white walls, concrete flooring, a vessel sink, wooden worktops, grey floors, brown worktops and a floating vanity unit.
Design ideas for a small contemporary cloakroom in Phoenix with flat-panel cabinets, white cabinets, a one-piece toilet, grey tiles, porcelain tiles, white walls, concrete flooring, a vessel sink, wooden worktops, grey floors, brown worktops and a floating vanity unit.
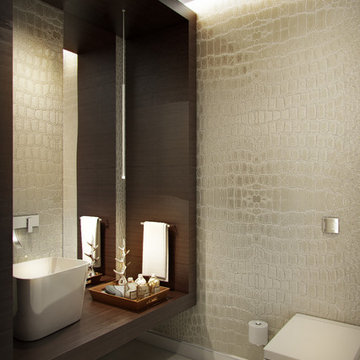
Inspiration for a medium sized contemporary cloakroom in Miami with brown cabinets, a wall mounted toilet, beige tiles, ceramic tiles, beige walls, concrete flooring, a vessel sink, wooden worktops, beige floors, brown worktops and feature lighting.

The cabin typology redux came out of the owner’s desire to have a house that is warm and familiar, but also “feels like you are on vacation.” The basis of the “Hewn House” design starts with a cabin’s simple form and materiality: a gable roof, a wood-clad body, a prominent fireplace that acts as the hearth, and integrated indoor-outdoor spaces. However, rather than a rustic style, the scheme proposes a clean-lined and “hewned” form, sculpted, to best fit on its urban infill lot.
The plan and elevation geometries are responsive to the unique site conditions. Existing prominent trees determined the faceted shape of the main house, while providing shade that projecting eaves of a traditional log cabin would otherwise offer. Deferring to the trees also allows the house to more readily tuck into its leafy East Austin neighborhood, and is therefore more quiet and secluded.
Natural light and coziness are key inside the home. Both the common zone and the private quarters extend to sheltered outdoor spaces of varying scales: the front porch, the private patios, and the back porch which acts as a transition to the backyard. Similar to the front of the house, a large cedar elm was preserved in the center of the yard. Sliding glass doors open up the interior living zone to the backyard life while clerestory windows bring in additional ambient light and tree canopy views. The wood ceiling adds warmth and connection to the exterior knotted cedar tongue & groove. The iron spot bricks with an earthy, reddish tone around the fireplace cast a new material interest both inside and outside. The gable roof is clad with standing seam to reinforced the clean-lined and faceted form. Furthermore, a dark gray shade of stucco contrasts and complements the warmth of the cedar with its coolness.
A freestanding guest house both separates from and connects to the main house through a small, private patio with a tall steel planter bed.
Photo by Charles Davis Smith
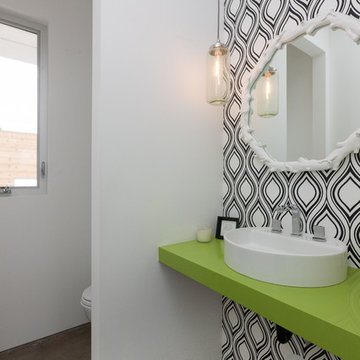
This contemporary powder room has polished concrete floors, lime green countertops, painted white twig mirror and a green glass pendant.
Design ideas for a contemporary cloakroom in Orange County with a vessel sink, white walls, concrete flooring, brown floors and green worktops.
Design ideas for a contemporary cloakroom in Orange County with a vessel sink, white walls, concrete flooring, brown floors and green worktops.

A small cloakroom for guests, tucked away in a semi hidden corner of the floor plan, is surprisingly decorated with a bright yellow interior with the colour applied indifferently to walls, ceilings and cabinetry.
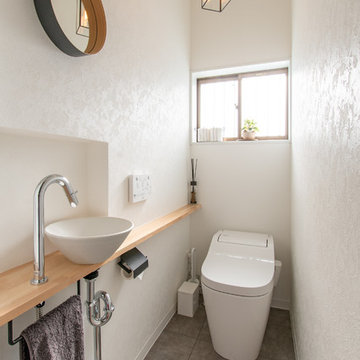
モノトーンで構成されたトイレ空間。造作したカウンターの上に、ひとつずつ手作りされた美しいかたちの手洗器をちょこんと乗せました。ペーパーホルダー・タオルハンガーは、シャープなブラックで、奥様が取り寄せられた、長方形の照明とマッチします。
リアルな質感のモルタル柄クッションフロアは、抗菌・防カビ性能があり、水廻りに最適。
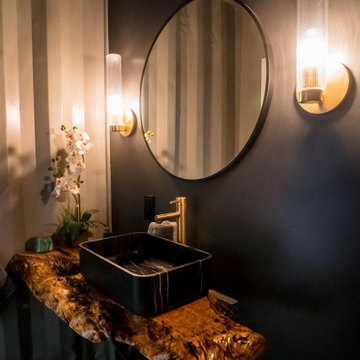
Powder room in shipping container home with live-edge wood floating countertop and black marble sink.
Design ideas for a medium sized industrial cloakroom in Seattle with open cabinets, black walls, concrete flooring, a vessel sink, wooden worktops, grey floors and a floating vanity unit.
Design ideas for a medium sized industrial cloakroom in Seattle with open cabinets, black walls, concrete flooring, a vessel sink, wooden worktops, grey floors and a floating vanity unit.
Cloakroom with Concrete Flooring and a Vessel Sink Ideas and Designs
1