Cloakroom with Concrete Flooring and a Vessel Sink Ideas and Designs
Refine by:
Budget
Sort by:Popular Today
21 - 40 of 223 photos
Item 1 of 3
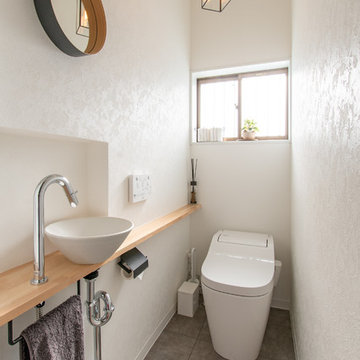
モノトーンで構成されたトイレ空間。造作したカウンターの上に、ひとつずつ手作りされた美しいかたちの手洗器をちょこんと乗せました。ペーパーホルダー・タオルハンガーは、シャープなブラックで、奥様が取り寄せられた、長方形の照明とマッチします。
リアルな質感のモルタル柄クッションフロアは、抗菌・防カビ性能があり、水廻りに最適。
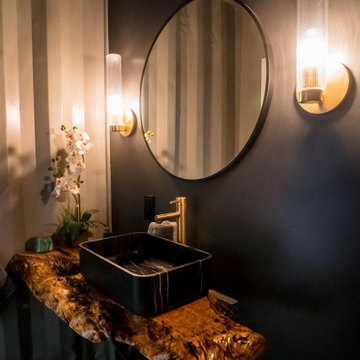
Powder room in shipping container home with live-edge wood floating countertop and black marble sink.
Design ideas for a medium sized industrial cloakroom in Seattle with open cabinets, black walls, concrete flooring, a vessel sink, wooden worktops, grey floors and a floating vanity unit.
Design ideas for a medium sized industrial cloakroom in Seattle with open cabinets, black walls, concrete flooring, a vessel sink, wooden worktops, grey floors and a floating vanity unit.
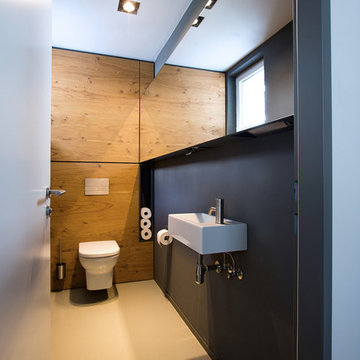
Fotos: http://www.nahdran.com/
Photo of a small contemporary cloakroom in Frankfurt with flat-panel cabinets, light wood cabinets, grey walls, concrete flooring and a vessel sink.
Photo of a small contemporary cloakroom in Frankfurt with flat-panel cabinets, light wood cabinets, grey walls, concrete flooring and a vessel sink.
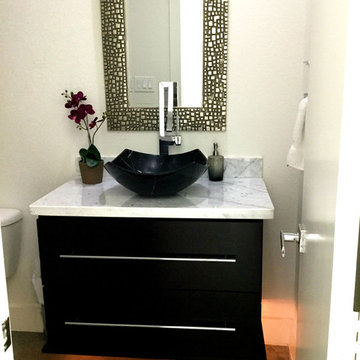
Design ideas for a medium sized contemporary cloakroom in Houston with flat-panel cabinets, black cabinets, a one-piece toilet, grey tiles, white walls, a vessel sink, marble worktops and concrete flooring.
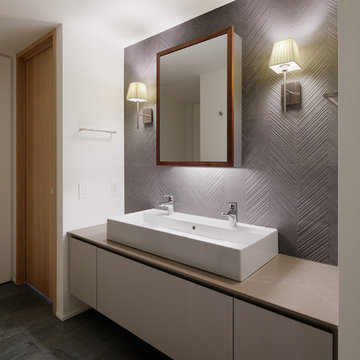
主寝室付きの洗面所。パウダーコーナーとしてもご使用可能です。
This is an example of a modern cloakroom in Tokyo with multi-coloured walls, concrete flooring, a vessel sink and grey floors.
This is an example of a modern cloakroom in Tokyo with multi-coloured walls, concrete flooring, a vessel sink and grey floors.

Vicugo Foto www.vicugo.com
Design ideas for a small mediterranean cloakroom in Madrid with open cabinets, medium wood cabinets, a two-piece toilet, pink tiles, ceramic tiles, concrete flooring, a vessel sink, wooden worktops, white walls and brown worktops.
Design ideas for a small mediterranean cloakroom in Madrid with open cabinets, medium wood cabinets, a two-piece toilet, pink tiles, ceramic tiles, concrete flooring, a vessel sink, wooden worktops, white walls and brown worktops.

Steve Tague
This is an example of a medium sized contemporary cloakroom in Other with a vessel sink, wooden worktops, multi-coloured walls, concrete flooring and brown worktops.
This is an example of a medium sized contemporary cloakroom in Other with a vessel sink, wooden worktops, multi-coloured walls, concrete flooring and brown worktops.

自然に囲まれた逗子の住宅街に建つ、私たちの自宅兼アトリエ。私たち夫婦と幼い息子・娘の4人が暮らす住宅です。仕事場と住空間にほどよい距離感を持たせつつ、子どもたちが楽しく遊び回れること、我が家にいらしたみなさんに寛いで過ごしていただくことをテーマに設計しました。
This is an example of a world-inspired cloakroom in Other with open cabinets, medium wood cabinets, a one-piece toilet, white walls, concrete flooring, a vessel sink, wooden worktops, grey floors, brown worktops and a floating vanity unit.
This is an example of a world-inspired cloakroom in Other with open cabinets, medium wood cabinets, a one-piece toilet, white walls, concrete flooring, a vessel sink, wooden worktops, grey floors, brown worktops and a floating vanity unit.
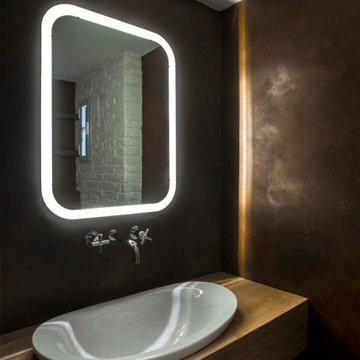
Aseo revestido en microcemento acabado cobre
Design ideas for a small urban cloakroom in Barcelona with open cabinets, medium wood cabinets, a wall mounted toilet, brown tiles, brown walls, concrete flooring, a vessel sink, wooden worktops and brown floors.
Design ideas for a small urban cloakroom in Barcelona with open cabinets, medium wood cabinets, a wall mounted toilet, brown tiles, brown walls, concrete flooring, a vessel sink, wooden worktops and brown floors.
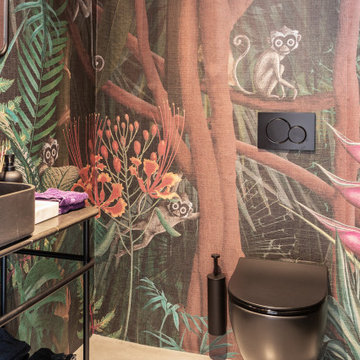
Inspiration for a modern cloakroom in Stuttgart with concrete flooring, a vessel sink, marble worktops, grey floors and a freestanding vanity unit.
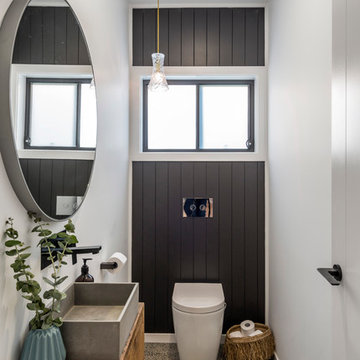
Inspiration for a nautical cloakroom in Gold Coast - Tweed with flat-panel cabinets, medium wood cabinets, a one-piece toilet, white walls, concrete flooring, a vessel sink, wooden worktops, brown worktops and a feature wall.
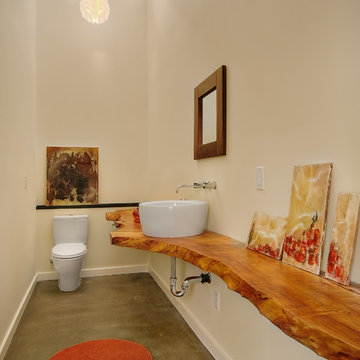
This single family home in the Greenlake neighborhood of Seattle is a modern home with a strong emphasis on sustainability. The house includes a rainwater harvesting system that supplies the toilets and laundry with water. On-site storm water treatment, native and low maintenance plants reduce the site impact of this project. This project emphasizes the relationship between site and building by creating indoor and outdoor spaces that respond to the surrounding environment and change throughout the seasons.

A NKBA award winner for best Powder Room. The main objective was to provide an aesthetically stunning, yet practical Powder room for their guests. In order for this tiny space to meet code clearance, I placed the vanity perpendicular to the toilet. I designed a tiny open vanity with a vessel sink and wall mounted plumbing to keep the space feeling as large as possible. The dark colors recede and provide drama and the warm wood, grout color and gold tone fixtures bring warmth to this cool palette. The tile pattern suggests trees bringing nature into the space.
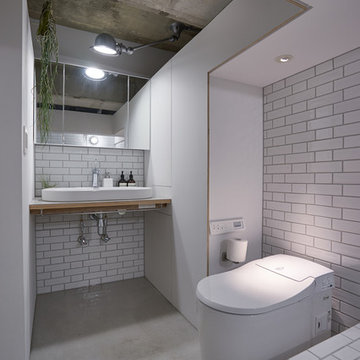
akihideMISHIMA
Inspiration for an industrial cloakroom in Tokyo with white tiles, white walls, concrete flooring, a vessel sink, wooden worktops, grey floors and brown worktops.
Inspiration for an industrial cloakroom in Tokyo with white tiles, white walls, concrete flooring, a vessel sink, wooden worktops, grey floors and brown worktops.
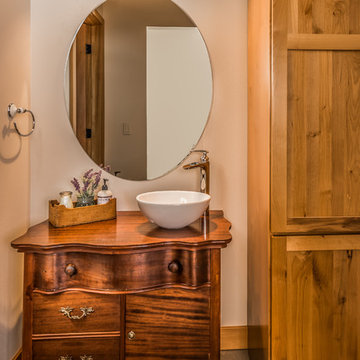
Master bath,
Photo of a rustic cloakroom in Seattle with shaker cabinets, brown cabinets, white walls, concrete flooring, a vessel sink, wooden worktops, grey floors and brown worktops.
Photo of a rustic cloakroom in Seattle with shaker cabinets, brown cabinets, white walls, concrete flooring, a vessel sink, wooden worktops, grey floors and brown worktops.

Photography by David Glomb
Design ideas for a contemporary cloakroom in Los Angeles with beige tiles, stone tiles, white walls, a vessel sink, wooden worktops, concrete flooring and brown worktops.
Design ideas for a contemporary cloakroom in Los Angeles with beige tiles, stone tiles, white walls, a vessel sink, wooden worktops, concrete flooring and brown worktops.
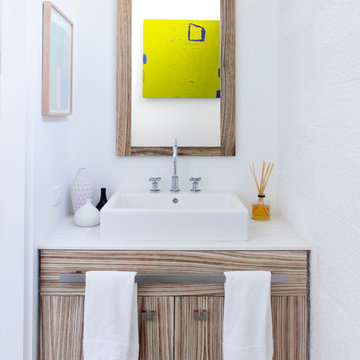
This 7,000 square foot space located is a modern weekend getaway for a modern family of four. The owners were looking for a designer who could fuse their love of art and elegant furnishings with the practicality that would fit their lifestyle. They owned the land and wanted to build their new home from the ground up. Betty Wasserman Art & Interiors, Ltd. was a natural fit to make their vision a reality.
Upon entering the house, you are immediately drawn to the clean, contemporary space that greets your eye. A curtain wall of glass with sliding doors, along the back of the house, allows everyone to enjoy the harbor views and a calming connection to the outdoors from any vantage point, simultaneously allowing watchful parents to keep an eye on the children in the pool while relaxing indoors. Here, as in all her projects, Betty focused on the interaction between pattern and texture, industrial and organic.
Project completed by New York interior design firm Betty Wasserman Art & Interiors, which serves New York City, as well as across the tri-state area and in The Hamptons.
For more about Betty Wasserman, click here: https://www.bettywasserman.com/
To learn more about this project, click here: https://www.bettywasserman.com/spaces/sag-harbor-hideaway/
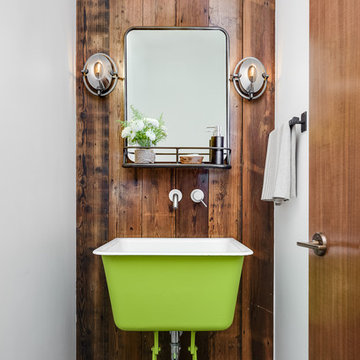
Architecture: Sutro Architects
Landscape Architecture: Arterra Landscape Architects
Builder: Upscale Construction
Photography: Christopher Stark
Design ideas for an eclectic cloakroom in San Francisco with brown walls, concrete flooring, a vessel sink and grey floors.
Design ideas for an eclectic cloakroom in San Francisco with brown walls, concrete flooring, a vessel sink and grey floors.
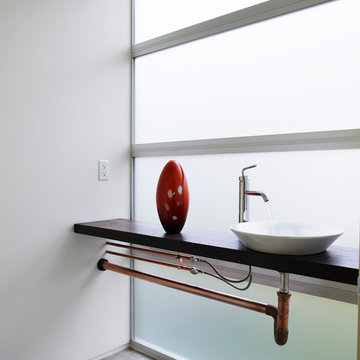
Tom Barwick
Inspiration for an industrial cloakroom in Seattle with a vessel sink, white walls and concrete flooring.
Inspiration for an industrial cloakroom in Seattle with a vessel sink, white walls and concrete flooring.
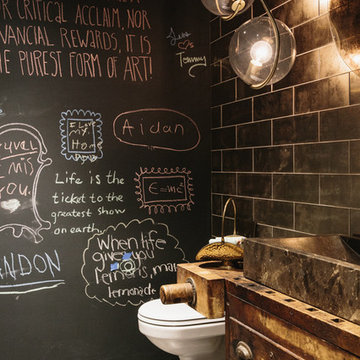
Daniel Shea
Industrial cloakroom in New York with freestanding cabinets, distressed cabinets, black tiles, black walls, concrete flooring, a vessel sink and grey floors.
Industrial cloakroom in New York with freestanding cabinets, distressed cabinets, black tiles, black walls, concrete flooring, a vessel sink and grey floors.
Cloakroom with Concrete Flooring and a Vessel Sink Ideas and Designs
2