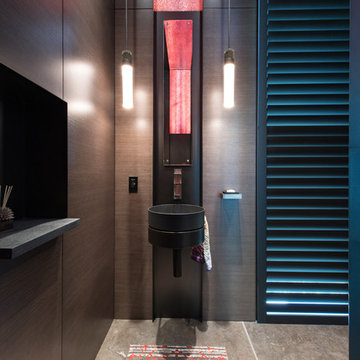Cloakroom with Concrete Flooring and Brown Floors Ideas and Designs
Refine by:
Budget
Sort by:Popular Today
1 - 20 of 23 photos
Item 1 of 3

Inspiration for a small eclectic cloakroom in Charleston with a two-piece toilet, multi-coloured tiles, cement tiles, multi-coloured walls, concrete flooring, a wall-mounted sink and brown floors.
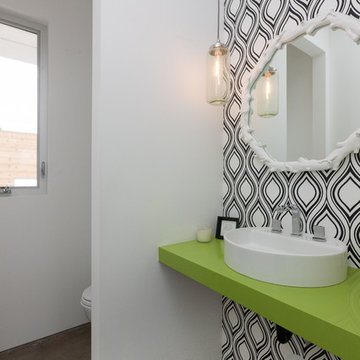
This contemporary powder room has polished concrete floors, lime green countertops, painted white twig mirror and a green glass pendant.
Design ideas for a contemporary cloakroom in Orange County with a vessel sink, white walls, concrete flooring, brown floors and green worktops.
Design ideas for a contemporary cloakroom in Orange County with a vessel sink, white walls, concrete flooring, brown floors and green worktops.
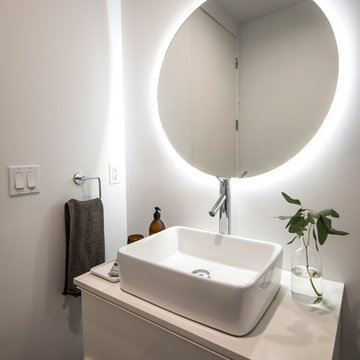
L+A House by Aleksander Tamm-Seitz | Palimpost Architects. IKEA base vanity with Caesarstone top and vessel sink. Flat round mirror, held off wall 1/2" with recessed LED tape lighting.
Photo by Jasmine Park.
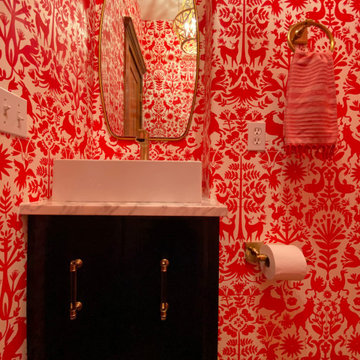
Small traditional cloakroom in Austin with shaker cabinets, blue cabinets, red walls, concrete flooring, a vessel sink, marble worktops, brown floors, grey worktops, a built in vanity unit and wallpapered walls.
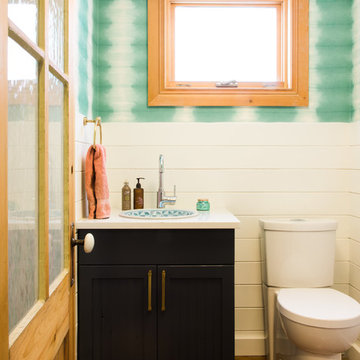
This is an example of a small contemporary cloakroom in Calgary with shaker cabinets, black cabinets, a one-piece toilet, white walls, concrete flooring, a built-in sink, recycled glass worktops and brown floors.
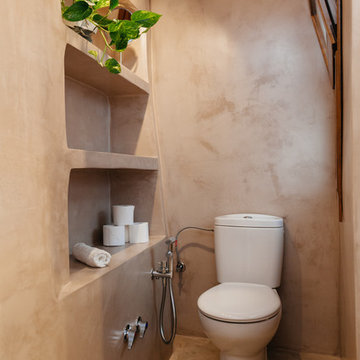
Baño completamente revestido en FUTURCRET Microcemento acabado Clásico.
This is an example of a medium sized rustic cloakroom in Barcelona with brown walls, a vessel sink, brown floors and concrete flooring.
This is an example of a medium sized rustic cloakroom in Barcelona with brown walls, a vessel sink, brown floors and concrete flooring.
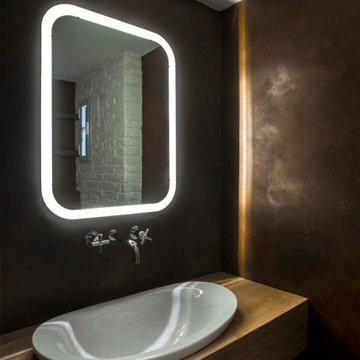
Aseo revestido en microcemento acabado cobre
Design ideas for a small urban cloakroom in Barcelona with open cabinets, medium wood cabinets, a wall mounted toilet, brown tiles, brown walls, concrete flooring, a vessel sink, wooden worktops and brown floors.
Design ideas for a small urban cloakroom in Barcelona with open cabinets, medium wood cabinets, a wall mounted toilet, brown tiles, brown walls, concrete flooring, a vessel sink, wooden worktops and brown floors.
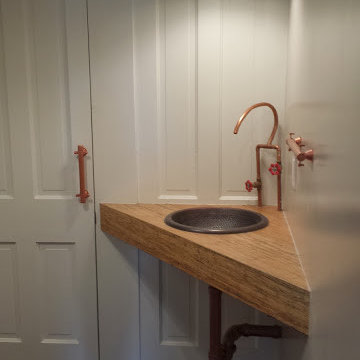
Photo of a medium sized industrial cloakroom in DC Metro with light wood cabinets, grey walls, concrete flooring, a built-in sink, wooden worktops and brown floors.
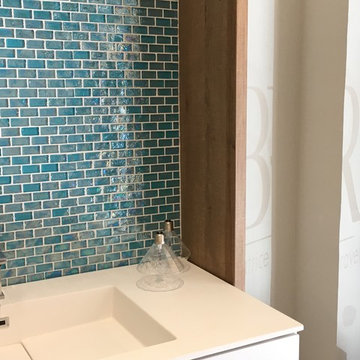
This is an example of a modern cloakroom in Barcelona with freestanding cabinets, white cabinets, blue tiles, glass tiles, white walls, concrete flooring, an integrated sink and brown floors.
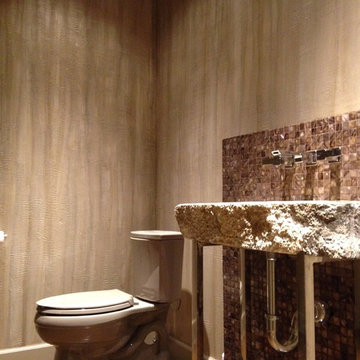
Alligator Skin Hand-Textured and Hand-Finished Walls for Dallas Design District Showroom Men's Bathroom.
Small rustic cloakroom in Dallas with a two-piece toilet, brown tiles, glass tiles, brown walls, concrete flooring, a trough sink and brown floors.
Small rustic cloakroom in Dallas with a two-piece toilet, brown tiles, glass tiles, brown walls, concrete flooring, a trough sink and brown floors.
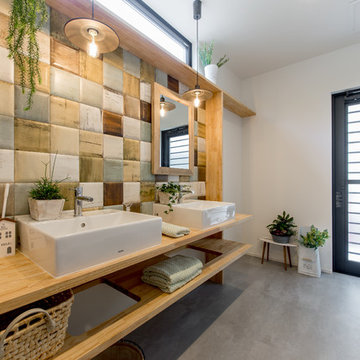
Design ideas for an industrial cloakroom in Osaka with open cabinets, white cabinets, white walls, concrete flooring, a vessel sink, wooden worktops, brown floors and brown worktops.

Custom Built home designed to fit on an undesirable lot provided a great opportunity to think outside of the box with creating a large open concept living space with a kitchen, dining room, living room, and sitting area. This space has extra high ceilings with concrete radiant heat flooring and custom IKEA cabinetry throughout. The master suite sits tucked away on one side of the house while the other bedrooms are upstairs with a large flex space, great for a kids play area!
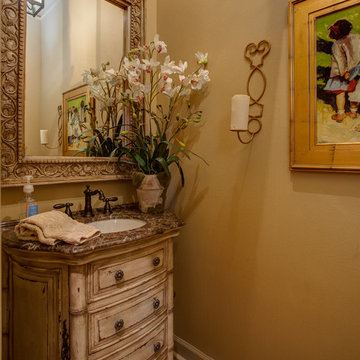
Custom home by Parkinson Building Group in Little Rock, AR.
Photo of a medium sized traditional cloakroom in Little Rock with raised-panel cabinets, beige cabinets, beige walls, concrete flooring, a submerged sink and brown floors.
Photo of a medium sized traditional cloakroom in Little Rock with raised-panel cabinets, beige cabinets, beige walls, concrete flooring, a submerged sink and brown floors.
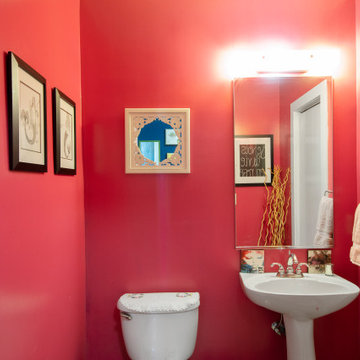
Photo of a small classic cloakroom in Tampa with white cabinets, a one-piece toilet, pink walls, concrete flooring, a pedestal sink, brown floors and a freestanding vanity unit.
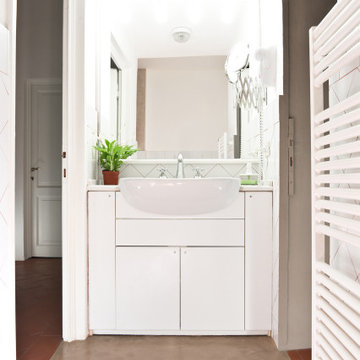
Committenti: Fabio & Ilaria. Ripresa fotografica: impiego obiettivo 24mm su pieno formato; macchina su treppiedi con allineamento ortogonale dell'inquadratura; impiego luce naturale esistente con l'ausilio di luci flash e luci continue 5500°K. Post-produzione: aggiustamenti base immagine; fusione manuale di livelli con differente esposizione per produrre un'immagine ad alto intervallo dinamico ma realistica; rimozione elementi di disturbo. Obiettivo commerciale: realizzazione fotografie di complemento ad annunci su siti web di affitti come Airbnb, Booking, eccetera; pubblicità su social network.
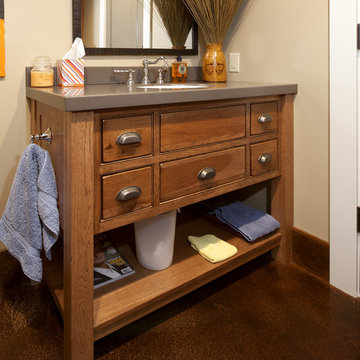
Design ideas for a medium sized classic cloakroom in DC Metro with freestanding cabinets, medium wood cabinets, beige walls, concrete flooring, a submerged sink, solid surface worktops and brown floors.
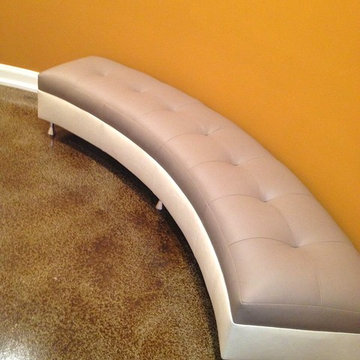
Bench
Small modern cloakroom in Atlanta with orange walls, concrete flooring and brown floors.
Small modern cloakroom in Atlanta with orange walls, concrete flooring and brown floors.
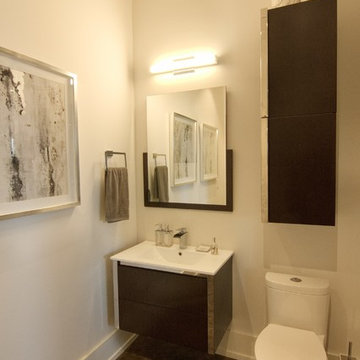
2211 Rosedale st Houston TX 77004, Gryphon Builders, Custom Home, Design/Build, Houston Home Builder, Home Remoder
Inspiration for a large modern cloakroom in Houston with flat-panel cabinets, a two-piece toilet, white walls, concrete flooring, an integrated sink, brown floors, white worktops and white cabinets.
Inspiration for a large modern cloakroom in Houston with flat-panel cabinets, a two-piece toilet, white walls, concrete flooring, an integrated sink, brown floors, white worktops and white cabinets.
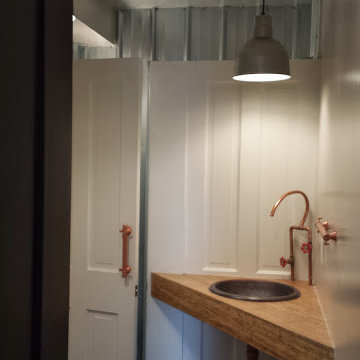
Photo of a medium sized industrial cloakroom in DC Metro with light wood cabinets, grey walls, concrete flooring, a built-in sink, wooden worktops and brown floors.
Cloakroom with Concrete Flooring and Brown Floors Ideas and Designs
1
