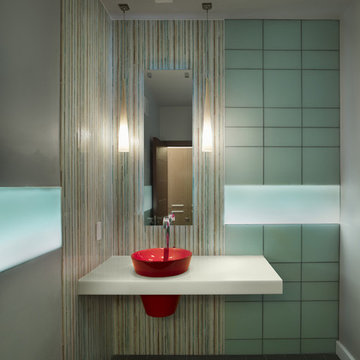Contemporary Cloakroom with Concrete Flooring Ideas and Designs
Refine by:
Budget
Sort by:Popular Today
1 - 20 of 328 photos
Item 1 of 3

Steve Tague
This is an example of a medium sized contemporary cloakroom in Other with a vessel sink, wooden worktops, multi-coloured walls, concrete flooring and brown worktops.
This is an example of a medium sized contemporary cloakroom in Other with a vessel sink, wooden worktops, multi-coloured walls, concrete flooring and brown worktops.

Design ideas for a small contemporary cloakroom in Houston with open cabinets, grey cabinets, a one-piece toilet, grey walls, concrete flooring, a vessel sink, engineered stone worktops, grey floors, grey worktops and a floating vanity unit.
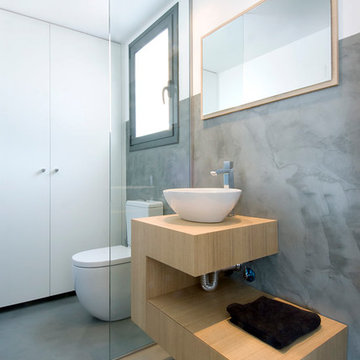
Small contemporary cloakroom in Madrid with flat-panel cabinets, light wood cabinets, grey walls, concrete flooring, a vessel sink, wooden worktops, grey floors and beige worktops.
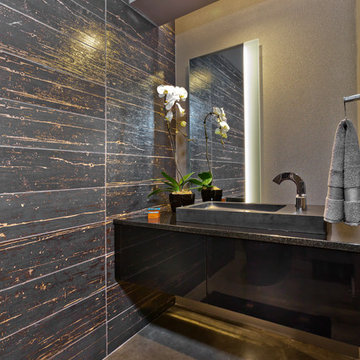
Gilbertson Photography
Small contemporary cloakroom in Minneapolis with flat-panel cabinets, black cabinets, a one-piece toilet, black tiles, porcelain tiles, grey walls, concrete flooring, a vessel sink and granite worktops.
Small contemporary cloakroom in Minneapolis with flat-panel cabinets, black cabinets, a one-piece toilet, black tiles, porcelain tiles, grey walls, concrete flooring, a vessel sink and granite worktops.
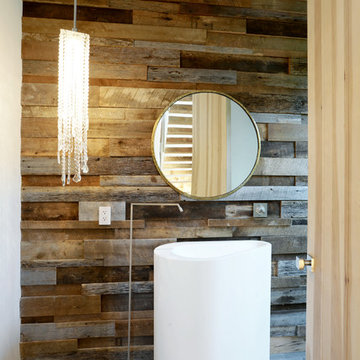
addet madan Design
Medium sized contemporary cloakroom in Los Angeles with a pedestal sink, brown walls and concrete flooring.
Medium sized contemporary cloakroom in Los Angeles with a pedestal sink, brown walls and concrete flooring.
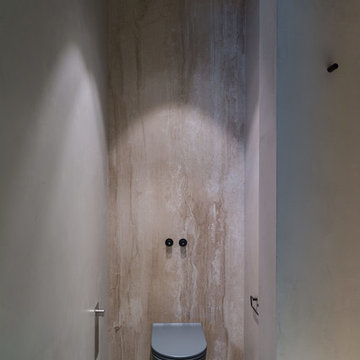
Architects Krauze Alexander, Krauze Anna
Inspiration for a medium sized contemporary cloakroom in Moscow with a wall mounted toilet, marble tiles, grey walls, concrete flooring and blue floors.
Inspiration for a medium sized contemporary cloakroom in Moscow with a wall mounted toilet, marble tiles, grey walls, concrete flooring and blue floors.

940sf interior and exterior remodel of the rear unit of a duplex. By reorganizing on-site parking and re-positioning openings a greater sense of privacy was created for both units. In addition it provided a new entryway for the rear unit. A modified first floor layout improves natural daylight and connections to new outdoor patios.
(c) Eric Staudenmaier
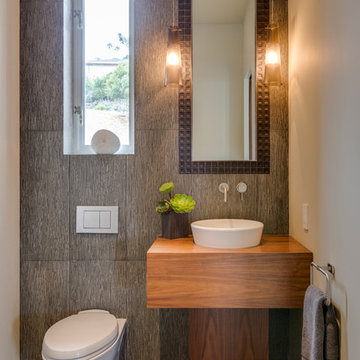
A bespoke residence, designed to suit its owner in every way. The result of a collaborative vision comprising the collective passion, taste, energy, and experience of our client, the architect, the builder, the utilities contractors, and ourselves, this home was planned to combine the best elements in the best ways, to complement a thoughtful, healthy, and green lifestyle not simply for today, but for years to come. Photo Credit: Jay Graham, Graham Photography
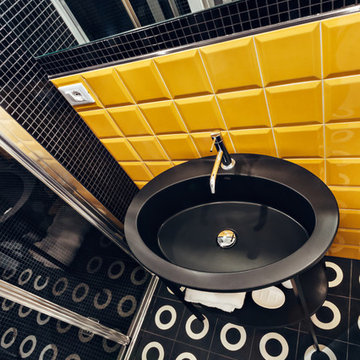
Design ideas for a small contemporary cloakroom in Other with black cabinets, yellow tiles, ceramic tiles, concrete flooring and black floors.

Idéalement situé en plein cœur du Marais sur la mythique place des Vosges, ce duplex sur cour comportait initialement deux contraintes spatiales : sa faible hauteur sous plafond (2,09m au plus bas) et sa configuration tout en longueur.
Le cahier des charges des propriétaires faisait quant à lui mention de plusieurs demandes à satisfaire : la création de trois chambres et trois salles d’eau indépendantes, un espace de réception avec cuisine ouverte, le tout dans une atmosphère la plus épurée possible. Pari tenu !
Le niveau rez-de-chaussée dessert le volume d’accueil avec une buanderie invisible, une chambre avec dressing & espace de travail, ainsi qu’une salle d’eau. Au premier étage, le palier permet l’accès aux sanitaires invités ainsi qu’une seconde chambre avec cabinet de toilette et rangements intégrés. Après quelques marches, le volume s’ouvre sur la salle à manger, dans laquelle prend place un bar intégrant deux caves à vins et une niche en Corian pour le service. Le salon ensuite, où les assises confortables invitent à la convivialité, s’ouvre sur une cuisine immaculée dont les caissons hauts se font oublier derrière des façades miroirs. Enfin, la suite parentale située à l’extrémité de l’appartement offre une chambre fonctionnelle et minimaliste, avec sanitaires et salle d’eau attenante, le tout entièrement réalisé en béton ciré.
L’ensemble des éléments de mobilier, luminaires, décoration, linge de maison & vaisselle ont été sélectionnés & installés par l’équipe d’Ameo Concept, pour un projet clé en main aux mille nuances de blancs.
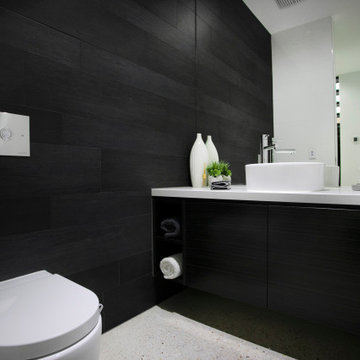
Stylish powder room.
Inspiration for a large contemporary cloakroom in Melbourne with flat-panel cabinets, black cabinets, black tiles, black walls, concrete flooring, granite worktops, white worktops, a floating vanity unit and wallpapered walls.
Inspiration for a large contemporary cloakroom in Melbourne with flat-panel cabinets, black cabinets, black tiles, black walls, concrete flooring, granite worktops, white worktops, a floating vanity unit and wallpapered walls.

This powder room feature floor to ceiling pencil tiles in this gorgeous Jade Green colour. We used a Concrete Nation vessel from Plumbline and Gunmetal tapware from ABI Interiors. The vanities are solid oak and are a gorgeous unique design.
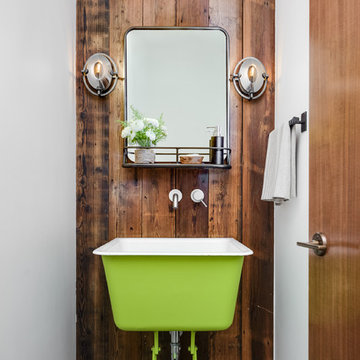
Design by Sutro Architects
Interior Design by Adeeni Design Group
Photography by Christopher Stark
This is an example of a small contemporary cloakroom in San Francisco with white walls, concrete flooring, a pedestal sink and grey floors.
This is an example of a small contemporary cloakroom in San Francisco with white walls, concrete flooring, a pedestal sink and grey floors.

Photo of a contemporary cloakroom in Paris with a wall mounted toilet, black tiles, orange walls, concrete flooring, a wall-mounted sink and grey floors.
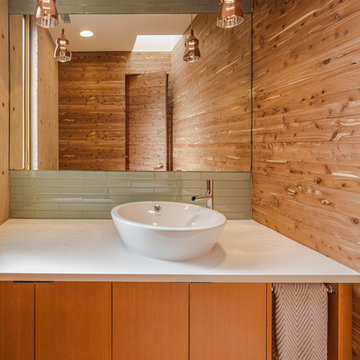
Powder Room, with aromatic cedar walls. Photo by Robert Reck
Contemporary cloakroom in Albuquerque with flat-panel cabinets, medium wood cabinets, a wall mounted toilet, green tiles, glass tiles, concrete flooring, a vessel sink and engineered stone worktops.
Contemporary cloakroom in Albuquerque with flat-panel cabinets, medium wood cabinets, a wall mounted toilet, green tiles, glass tiles, concrete flooring, a vessel sink and engineered stone worktops.

Inspiration for a small contemporary cloakroom in Los Angeles with open cabinets, grey cabinets, blue tiles, white tiles, porcelain tiles, beige walls, concrete flooring, a vessel sink, concrete worktops and grey floors.
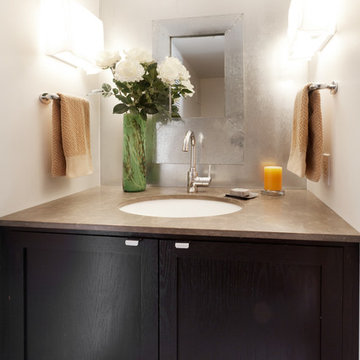
Reflex Imaging
Design ideas for a medium sized contemporary cloakroom in San Francisco with a submerged sink, shaker cabinets, dark wood cabinets, limestone worktops, a one-piece toilet, white walls and concrete flooring.
Design ideas for a medium sized contemporary cloakroom in San Francisco with a submerged sink, shaker cabinets, dark wood cabinets, limestone worktops, a one-piece toilet, white walls and concrete flooring.
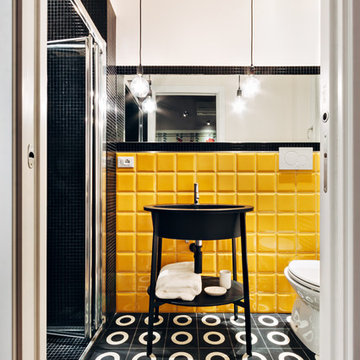
Design ideas for a small contemporary cloakroom in Other with black cabinets, yellow tiles, ceramic tiles, concrete flooring, black floors and open cabinets.

This statement powder room is the only windowless room in the Riverbend residence. The room reads as a tunnel: arched full-length mirrors indefinitely reflect the brass railroad tracks set in the floor, creating a dramatic trompe l’oeil tunnel effect.
Residential architecture and interior design by CLB in Jackson, Wyoming – Bozeman, Montana.
Contemporary Cloakroom with Concrete Flooring Ideas and Designs
1
