Premium Cloakroom with Concrete Flooring Ideas and Designs
Refine by:
Budget
Sort by:Popular Today
1 - 20 of 204 photos
Item 1 of 3

Architect: Becker Henson Niksto
General Contractor: Allen Construction
Photographer: Jim Bartsch Photography
Contemporary cloakroom in Santa Barbara with open cabinets, a one-piece toilet, grey walls, concrete flooring, a vessel sink, solid surface worktops, grey floors, grey worktops and feature lighting.
Contemporary cloakroom in Santa Barbara with open cabinets, a one-piece toilet, grey walls, concrete flooring, a vessel sink, solid surface worktops, grey floors, grey worktops and feature lighting.

Award wining Powder Room with tiled wall feature, wall mounted faucet & custom vanity/shelf.
This is an example of a small midcentury cloakroom in Seattle with open cabinets, medium wood cabinets, a one-piece toilet, black tiles, porcelain tiles, black walls, concrete flooring, a vessel sink, grey floors and a floating vanity unit.
This is an example of a small midcentury cloakroom in Seattle with open cabinets, medium wood cabinets, a one-piece toilet, black tiles, porcelain tiles, black walls, concrete flooring, a vessel sink, grey floors and a floating vanity unit.

Inspiration for a medium sized modern cloakroom in Other with a one-piece toilet, grey tiles, cement tiles, grey walls, concrete flooring, a vessel sink, engineered stone worktops, grey floors, white worktops and a built in vanity unit.

NW Architectural Photography, Dale Lang
This is an example of a medium sized contemporary cloakroom in Phoenix with open cabinets, dark wood cabinets, beige tiles, stone tiles, beige walls, concrete flooring, a vessel sink and glass worktops.
This is an example of a medium sized contemporary cloakroom in Phoenix with open cabinets, dark wood cabinets, beige tiles, stone tiles, beige walls, concrete flooring, a vessel sink and glass worktops.

This powder room feature floor to ceiling pencil tiles in this gorgeous Jade Green colour. We used a Concrete Nation vessel from Plumbline and Gunmetal tapware from ABI Interiors. The vanities are solid oak and are a gorgeous unique design.
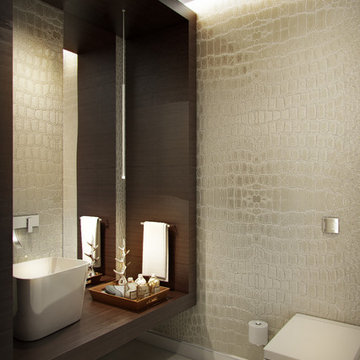
Inspiration for a medium sized contemporary cloakroom in Miami with brown cabinets, a wall mounted toilet, beige tiles, ceramic tiles, beige walls, concrete flooring, a vessel sink, wooden worktops, beige floors, brown worktops and feature lighting.

A small cloakroom for guests, tucked away in a semi hidden corner of the floor plan, is surprisingly decorated with a bright yellow interior with the colour applied indifferently to walls, ceilings and cabinetry.

Idéalement situé en plein cœur du Marais sur la mythique place des Vosges, ce duplex sur cour comportait initialement deux contraintes spatiales : sa faible hauteur sous plafond (2,09m au plus bas) et sa configuration tout en longueur.
Le cahier des charges des propriétaires faisait quant à lui mention de plusieurs demandes à satisfaire : la création de trois chambres et trois salles d’eau indépendantes, un espace de réception avec cuisine ouverte, le tout dans une atmosphère la plus épurée possible. Pari tenu !
Le niveau rez-de-chaussée dessert le volume d’accueil avec une buanderie invisible, une chambre avec dressing & espace de travail, ainsi qu’une salle d’eau. Au premier étage, le palier permet l’accès aux sanitaires invités ainsi qu’une seconde chambre avec cabinet de toilette et rangements intégrés. Après quelques marches, le volume s’ouvre sur la salle à manger, dans laquelle prend place un bar intégrant deux caves à vins et une niche en Corian pour le service. Le salon ensuite, où les assises confortables invitent à la convivialité, s’ouvre sur une cuisine immaculée dont les caissons hauts se font oublier derrière des façades miroirs. Enfin, la suite parentale située à l’extrémité de l’appartement offre une chambre fonctionnelle et minimaliste, avec sanitaires et salle d’eau attenante, le tout entièrement réalisé en béton ciré.
L’ensemble des éléments de mobilier, luminaires, décoration, linge de maison & vaisselle ont été sélectionnés & installés par l’équipe d’Ameo Concept, pour un projet clé en main aux mille nuances de blancs.
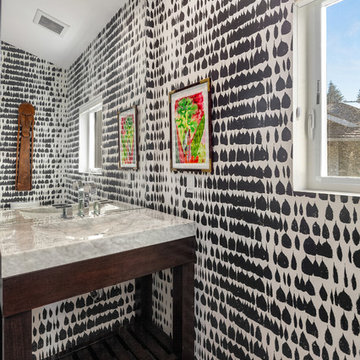
Andrew Webb
Photo of a small contemporary cloakroom in Seattle with open cabinets, black cabinets, a one-piece toilet, concrete flooring, a console sink, marble worktops, grey floors and white worktops.
Photo of a small contemporary cloakroom in Seattle with open cabinets, black cabinets, a one-piece toilet, concrete flooring, a console sink, marble worktops, grey floors and white worktops.
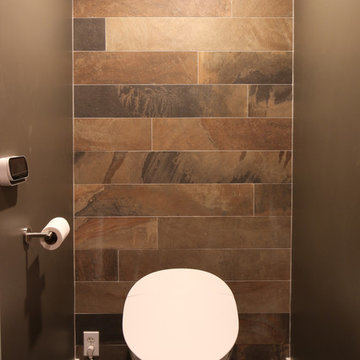
Small classic cloakroom in Houston with flat-panel cabinets, medium wood cabinets, a bidet, black tiles, stone tiles, grey walls, concrete flooring, an integrated sink, quartz worktops, grey floors and grey worktops.
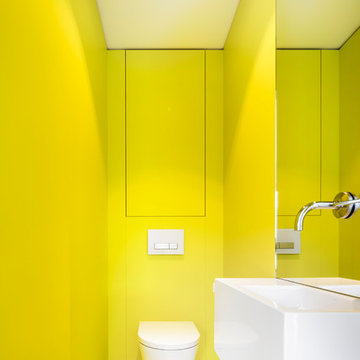
Photo of a small modern cloakroom in Stuttgart with flat-panel cabinets, light wood cabinets, green walls, concrete flooring and grey floors.
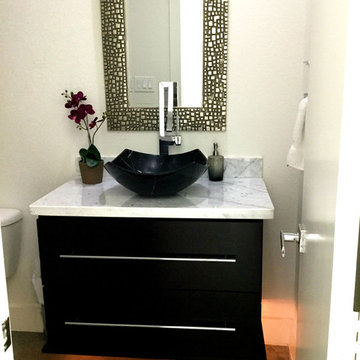
Design ideas for a medium sized contemporary cloakroom in Houston with flat-panel cabinets, black cabinets, a one-piece toilet, grey tiles, white walls, a vessel sink, marble worktops and concrete flooring.
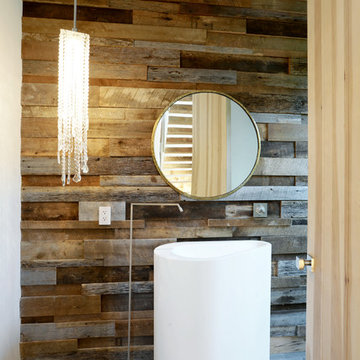
addet madan Design
Medium sized contemporary cloakroom in Los Angeles with a pedestal sink, brown walls and concrete flooring.
Medium sized contemporary cloakroom in Los Angeles with a pedestal sink, brown walls and concrete flooring.

Inspiration for a small world-inspired cloakroom in London with white walls, concrete flooring, a wall-mounted sink and grey floors.
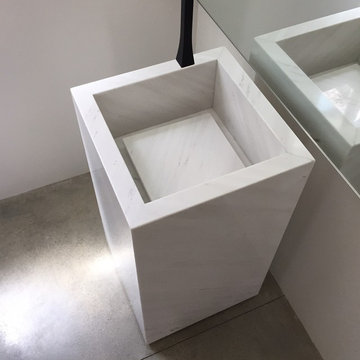
RYAN SINGER
Design ideas for a medium sized modern cloakroom in Orange County with a pedestal sink, white walls, glass-front cabinets, white cabinets, white tiles, concrete flooring, marble worktops and grey floors.
Design ideas for a medium sized modern cloakroom in Orange County with a pedestal sink, white walls, glass-front cabinets, white cabinets, white tiles, concrete flooring, marble worktops and grey floors.
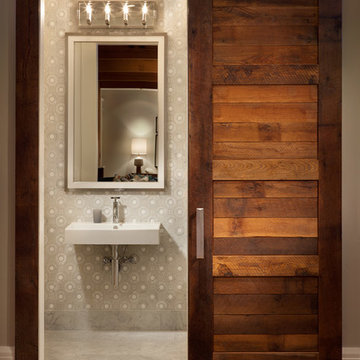
This is an example of a medium sized traditional cloakroom in Salt Lake City with multi-coloured walls, a wall-mounted sink and concrete flooring.
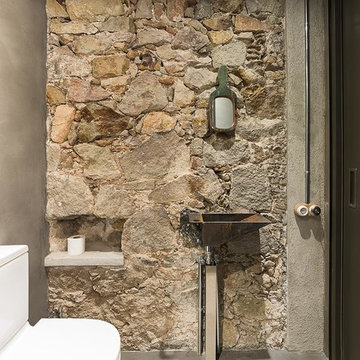
Photo of a medium sized industrial cloakroom in Barcelona with grey walls, concrete flooring, a wall-mounted sink and a two-piece toilet.
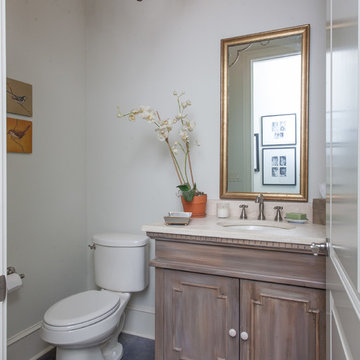
Custom home by Parkinson Building Group in Little Rock, AR.
Design ideas for a medium sized country cloakroom in Little Rock with freestanding cabinets, beige cabinets, a two-piece toilet, white walls, concrete flooring, a submerged sink, grey floors and white worktops.
Design ideas for a medium sized country cloakroom in Little Rock with freestanding cabinets, beige cabinets, a two-piece toilet, white walls, concrete flooring, a submerged sink, grey floors and white worktops.
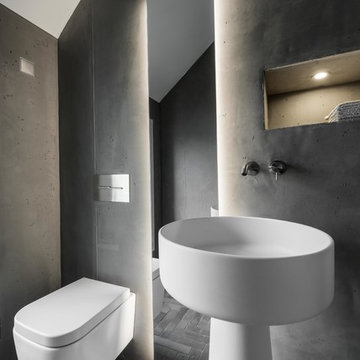
Das reduzierte Gäste-WC lebt von seinen horizontalen Linien in Form des langen Spiegels und des freistehenden Waschtisches aus Mineralwerkstoff.
ultramarin / frank jankowski fotografie, köln
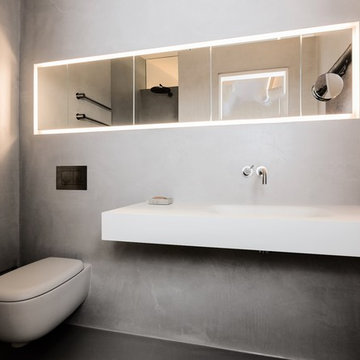
Andreas Kern
Design ideas for a small modern cloakroom in Munich with flat-panel cabinets, a wall mounted toilet, grey tiles, grey walls, concrete flooring, a trough sink, solid surface worktops and grey floors.
Design ideas for a small modern cloakroom in Munich with flat-panel cabinets, a wall mounted toilet, grey tiles, grey walls, concrete flooring, a trough sink, solid surface worktops and grey floors.
Premium Cloakroom with Concrete Flooring Ideas and Designs
1