Cloakroom with Concrete Flooring Ideas and Designs
Refine by:
Budget
Sort by:Popular Today
81 - 100 of 808 photos
Item 1 of 2

This is an example of a contemporary cloakroom in Osaka with blue walls, concrete flooring, a wall-mounted sink and grey floors.
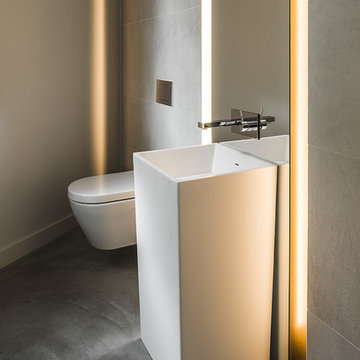
Joshua Lawrence
Design ideas for a medium sized contemporary cloakroom in Vancouver with a vessel sink, a wall mounted toilet, grey tiles, porcelain tiles, grey walls and concrete flooring.
Design ideas for a medium sized contemporary cloakroom in Vancouver with a vessel sink, a wall mounted toilet, grey tiles, porcelain tiles, grey walls and concrete flooring.
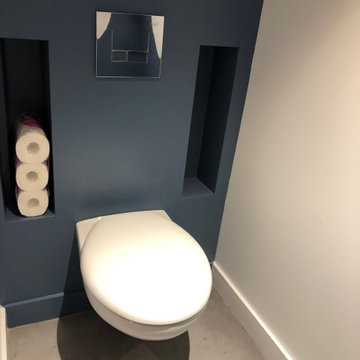
Photo of a small modern cloakroom in Other with a wall mounted toilet, blue walls, concrete flooring and grey floors.

Architect: Becker Henson Niksto
General Contractor: Allen Construction
Photographer: Jim Bartsch Photography
Contemporary cloakroom in Santa Barbara with open cabinets, a one-piece toilet, grey walls, concrete flooring, a vessel sink, solid surface worktops, grey floors, grey worktops and feature lighting.
Contemporary cloakroom in Santa Barbara with open cabinets, a one-piece toilet, grey walls, concrete flooring, a vessel sink, solid surface worktops, grey floors, grey worktops and feature lighting.
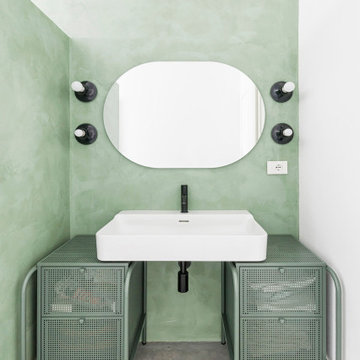
Bango Realizzato in resina, color Verde Salvia. Lampade a parete Kartell. Mobile Bagno in lamiera micro-forato.
Medium sized contemporary cloakroom in Venice with green cabinets, green tiles, green walls, concrete flooring, stainless steel worktops, grey floors, green worktops and a freestanding vanity unit.
Medium sized contemporary cloakroom in Venice with green cabinets, green tiles, green walls, concrete flooring, stainless steel worktops, grey floors, green worktops and a freestanding vanity unit.

A domestic vision that draws on a museum concept through the search for asymmetries, through
the balance between full and empty and the contrast between reflections and transparencies.

Das Patienten WC ist ähnlich ausgeführt wie die Zahnhygiene, die Tapete zieht sich durch, der Waschtisch ist hier in eine Nische gesetzt. Pendelleuchten von der Decke setzen Lichtakzente auf der Tapete. DIese verleiht dem Raum eine Tiefe und vergrößert ihn optisch.

Design ideas for a small contemporary cloakroom in Osaka with open cabinets, grey tiles, mosaic tiles, white walls, grey worktops, medium wood cabinets, concrete flooring, a built-in sink, concrete worktops and grey floors.
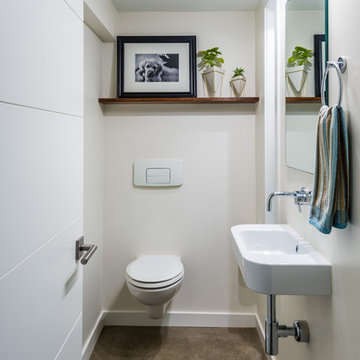
Photos by Andrew Giammarco Photography.
Photo of a small contemporary cloakroom in Seattle with a wall mounted toilet, concrete flooring, a wall-mounted sink, beige walls and grey floors.
Photo of a small contemporary cloakroom in Seattle with a wall mounted toilet, concrete flooring, a wall-mounted sink, beige walls and grey floors.

Inspiration for a small eclectic cloakroom in Charleston with a two-piece toilet, multi-coloured tiles, cement tiles, multi-coloured walls, concrete flooring, a wall-mounted sink and brown floors.

Award wining Powder Room with tiled wall feature, wall mounted faucet & custom vanity/shelf.
This is an example of a small midcentury cloakroom in Seattle with open cabinets, medium wood cabinets, a one-piece toilet, black tiles, porcelain tiles, black walls, concrete flooring, a vessel sink, grey floors and a floating vanity unit.
This is an example of a small midcentury cloakroom in Seattle with open cabinets, medium wood cabinets, a one-piece toilet, black tiles, porcelain tiles, black walls, concrete flooring, a vessel sink, grey floors and a floating vanity unit.

Photo of a large modern cloakroom in Los Angeles with black cabinets, a one-piece toilet, multi-coloured walls, concrete flooring, an integrated sink, marble worktops, grey floors, black worktops, a feature wall, feature lighting, a freestanding vanity unit, panelled walls and wallpapered walls.
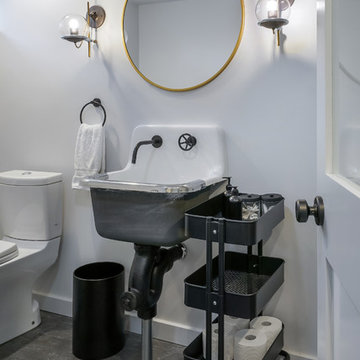
L+M's ADU is a basement converted to an accessory dwelling unit (ADU) with exterior & main level access, wet bar, living space with movie center & ethanol fireplace, office divided by custom steel & glass "window" grid, guest bathroom, & guest bedroom. Along with an efficient & versatile layout, we were able to get playful with the design, reflecting the whimsical personalties of the home owners.
credits
design: Matthew O. Daby - m.o.daby design
interior design: Angela Mechaley - m.o.daby design
construction: Hammish Murray Construction
custom steel fabricator: Flux Design
reclaimed wood resource: Viridian Wood
photography: Darius Kuzmickas - KuDa Photography
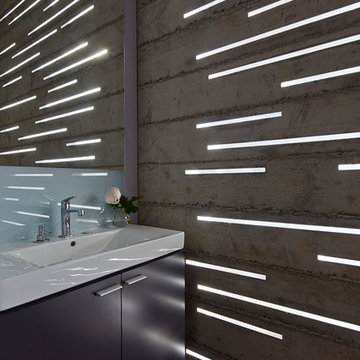
This 27 square foot powder room is by far the smallest space in this 3,200 square foot home in Nicasio CA. Where some might restrain themselves from highlighting such a utilitarian space, we elevated this tiny room to one of the most unique spaces in the home. The powder room sits behind a board-formed concrete wall adjacent to the front door of the home. In conjunction with our structural engineer and a master-mason, we developed a way to embed ¾” planks of acrylic into the South facing concrete wall. During the day, the acrylic captures the intense sun (while the concrete keeps the space temperate) creating a vibrant and entirely unexpected light show when one opens the powder room door. From the outside though, the acrylic planks appear simply as dark striations in the concrete. At night though, a timed light inside the bathroom illuminates the backside of the wall and creates a glowing nightlight at the front door.
The constraints of board-formed concrete and the sequencing of this type of construction determined a pattern that could both retain the material integrity of the concrete while pushing its limits. In addition, the requirements for the vertical members of rebar created a staggered pattern that suggests a sense of movement; a theme that is carried throughout the project. After several experimental concrete pours, the final detail turned a typical powder room into a design feature that pushes the limits of material and construction and jolts our preconceptions of what lies behind a simple bathroom door. The wall appears to transform -- from solid to penetrable, from tame to wild, from utilitarian to spectacle, from dark and stoic to light-filled and poetic.
Bruce Damonte
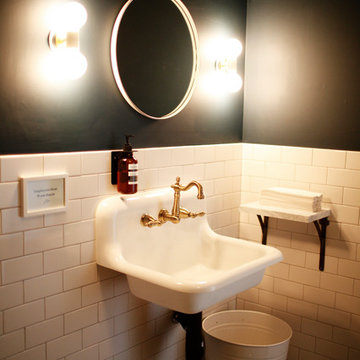
Belathée Photography
This is an example of a contemporary cloakroom in Seattle with concrete flooring, a wall-mounted sink and blue walls.
This is an example of a contemporary cloakroom in Seattle with concrete flooring, a wall-mounted sink and blue walls.
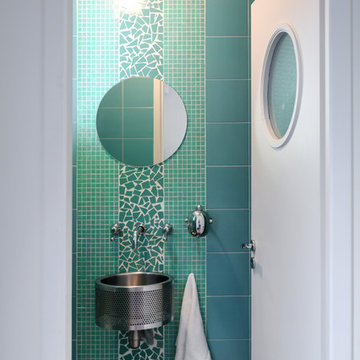
Sabine SERRAD
Inspiration for a small contemporary cloakroom in Lyon with green tiles, mosaic tiles, green walls, concrete flooring, a wall-mounted sink and grey floors.
Inspiration for a small contemporary cloakroom in Lyon with green tiles, mosaic tiles, green walls, concrete flooring, a wall-mounted sink and grey floors.
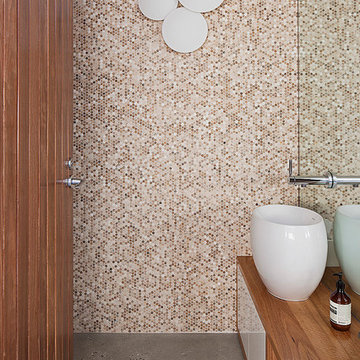
Shannon McGrath
This is an example of a contemporary cloakroom in Melbourne with a vessel sink, flat-panel cabinets, medium wood cabinets, wooden worktops, beige tiles, mosaic tiles, concrete flooring and brown worktops.
This is an example of a contemporary cloakroom in Melbourne with a vessel sink, flat-panel cabinets, medium wood cabinets, wooden worktops, beige tiles, mosaic tiles, concrete flooring and brown worktops.
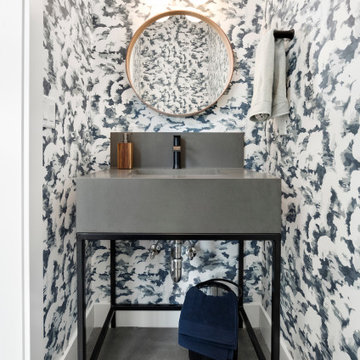
Inspiration for a contemporary cloakroom in Salt Lake City with multi-coloured walls, concrete flooring, a submerged sink, grey floors, grey worktops, a freestanding vanity unit and wallpapered walls.

自然に囲まれた逗子の住宅街に建つ、私たちの自宅兼アトリエ。私たち夫婦と幼い息子・娘の4人が暮らす住宅です。仕事場と住空間にほどよい距離感を持たせつつ、子どもたちが楽しく遊び回れること、我が家にいらしたみなさんに寛いで過ごしていただくことをテーマに設計しました。
This is an example of a world-inspired cloakroom in Other with open cabinets, medium wood cabinets, a one-piece toilet, white walls, concrete flooring, a vessel sink, wooden worktops, grey floors, brown worktops and a floating vanity unit.
This is an example of a world-inspired cloakroom in Other with open cabinets, medium wood cabinets, a one-piece toilet, white walls, concrete flooring, a vessel sink, wooden worktops, grey floors, brown worktops and a floating vanity unit.

The Goody Nook, named by the owners in honor of one of their Great Grandmother's and Great Aunts after their bake shop they ran in Ohio to sell baked goods, thought it fitting since this space is a place to enjoy all things that bring them joy and happiness. This studio, which functions as an art studio, workout space, and hangout spot, also doubles as an entertaining hub. Used daily, the large table is usually covered in art supplies, but can also function as a place for sweets, treats, and horderves for any event, in tandem with the kitchenette adorned with a bright green countertop. An intimate sitting area with 2 lounge chairs face an inviting ribbon fireplace and TV, also doubles as space for them to workout in. The powder room, with matching green counters, is lined with a bright, fun wallpaper, that you can see all the way from the pool, and really plays into the fun art feel of the space. With a bright multi colored rug and lime green stools, the space is finished with a custom neon sign adorning the namesake of the space, "The Goody Nook”.
Cloakroom with Concrete Flooring Ideas and Designs
5