Cloakroom with Concrete Flooring and All Types of Wall Treatment Ideas and Designs
Refine by:
Budget
Sort by:Popular Today
1 - 20 of 77 photos
Item 1 of 3
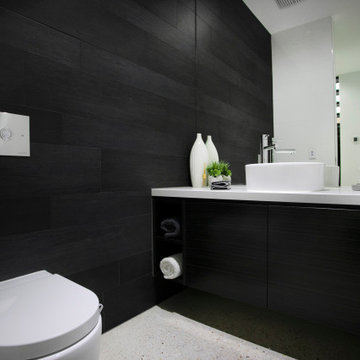
Stylish powder room.
Inspiration for a large contemporary cloakroom in Melbourne with flat-panel cabinets, black cabinets, black tiles, black walls, concrete flooring, granite worktops, white worktops, a floating vanity unit and wallpapered walls.
Inspiration for a large contemporary cloakroom in Melbourne with flat-panel cabinets, black cabinets, black tiles, black walls, concrete flooring, granite worktops, white worktops, a floating vanity unit and wallpapered walls.

раковина была изготовлена на заказ под размеры чугунных ножек от швейной машинки любимой бабушки Любы. эта машинка имела несколько жизней, работала на семью, шила одежду, была стойкой под телефон с вертушкой, была письменным столиком для младшей школьницы, и теперь поддерживает раковину. чугунные ноги были очищены и выкрашены краской из баллончика. на стенах покрытие из микроцемента. одна стена выложена из стеклоблоков которые пропускают в помещение дневной свет.
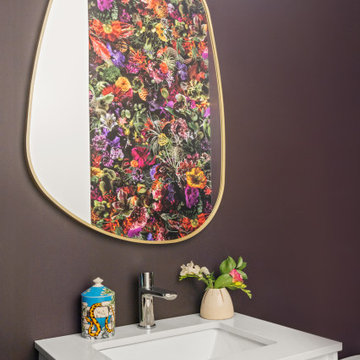
Inspiration for a small midcentury cloakroom in New York with flat-panel cabinets, white cabinets, a two-piece toilet, purple walls, concrete flooring, a submerged sink, engineered stone worktops, grey floors, white worktops, a freestanding vanity unit and wallpapered walls.

This statement powder room is the only windowless room in the Riverbend residence. The room reads as a tunnel: arched full-length mirrors indefinitely reflect the brass railroad tracks set in the floor, creating a dramatic trompe l’oeil tunnel effect.
Residential architecture and interior design by CLB in Jackson, Wyoming – Bozeman, Montana.

Das Patienten WC ist ähnlich ausgeführt wie die Zahnhygiene, die Tapete zieht sich durch, der Waschtisch ist hier in eine Nische gesetzt. Pendelleuchten von der Decke setzen Lichtakzente auf der Tapete. DIese verleiht dem Raum eine Tiefe und vergrößert ihn optisch.

Photo of a large modern cloakroom in Los Angeles with black cabinets, a one-piece toilet, multi-coloured walls, concrete flooring, an integrated sink, marble worktops, grey floors, black worktops, a feature wall, feature lighting, a freestanding vanity unit, panelled walls and wallpapered walls.
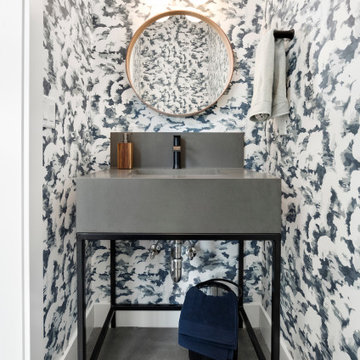
Inspiration for a contemporary cloakroom in Salt Lake City with multi-coloured walls, concrete flooring, a submerged sink, grey floors, grey worktops, a freestanding vanity unit and wallpapered walls.
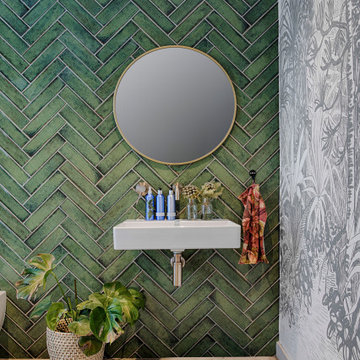
This is an example of a contemporary cloakroom in Other with green tiles, metro tiles, green walls, concrete flooring, a wall-mounted sink, white floors and wallpapered walls.

Our Armadale residence was a converted warehouse style home for a young adventurous family with a love of colour, travel, fashion and fun. With a brief of “artsy”, “cosmopolitan” and “colourful”, we created a bright modern home as the backdrop for our Client’s unique style and personality to shine. Incorporating kitchen, family bathroom, kids bathroom, master ensuite, powder-room, study, and other details throughout the home such as flooring and paint colours.
With furniture, wall-paper and styling by Simone Haag.
Construction: Hebden Kitchens and Bathrooms
Cabinetry: Precision Cabinets
Furniture / Styling: Simone Haag
Photography: Dylan James Photography
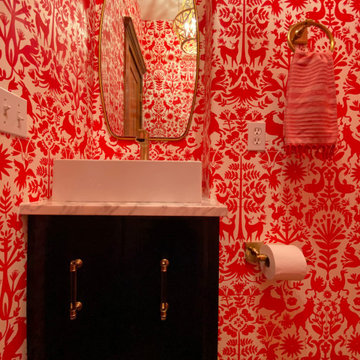
Small traditional cloakroom in Austin with shaker cabinets, blue cabinets, red walls, concrete flooring, a vessel sink, marble worktops, brown floors, grey worktops, a built in vanity unit and wallpapered walls.
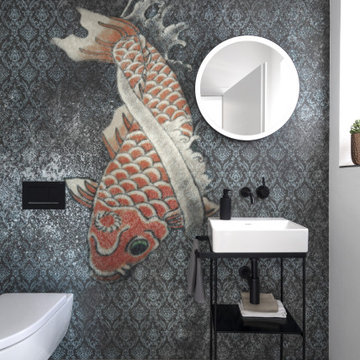
Freundliches Gäste-WC mit wasserfester Motivtapete von Wall & Deco
Design ideas for a medium sized contemporary cloakroom in Frankfurt with a wall mounted toilet, concrete flooring, a submerged sink, grey floors, a freestanding vanity unit and wallpapered walls.
Design ideas for a medium sized contemporary cloakroom in Frankfurt with a wall mounted toilet, concrete flooring, a submerged sink, grey floors, a freestanding vanity unit and wallpapered walls.
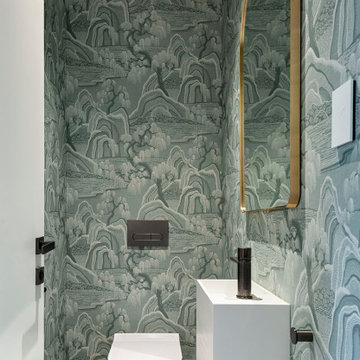
This is an example of a small contemporary cloakroom in Auckland with white cabinets, a one-piece toilet, blue walls, concrete flooring, grey floors, a floating vanity unit and wallpapered walls.
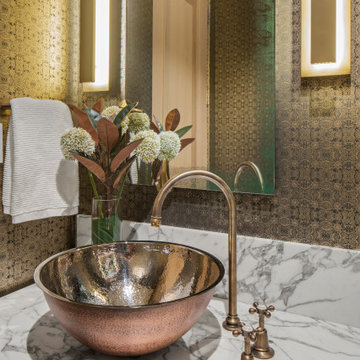
Modern European lower level powder room
This is an example of a small modern cloakroom in Minneapolis with open cabinets, concrete flooring, quartz worktops, grey floors, white worktops, a freestanding vanity unit and wallpapered walls.
This is an example of a small modern cloakroom in Minneapolis with open cabinets, concrete flooring, quartz worktops, grey floors, white worktops, a freestanding vanity unit and wallpapered walls.
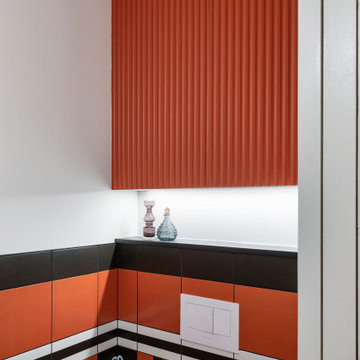
Design ideas for a small contemporary cloakroom in Toronto with a wall mounted toilet, black and white tiles, ceramic tiles, concrete flooring, a vessel sink, wooden worktops, a floating vanity unit and panelled walls.
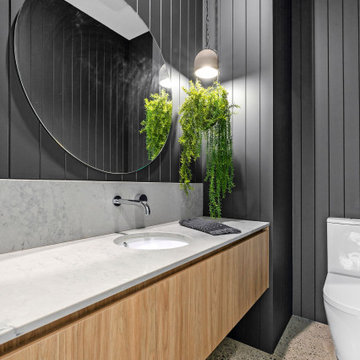
Inspiration for a large contemporary cloakroom in Geelong with flat-panel cabinets, grey walls, concrete flooring, a submerged sink, engineered stone worktops, grey worktops, a floating vanity unit and wainscoting.
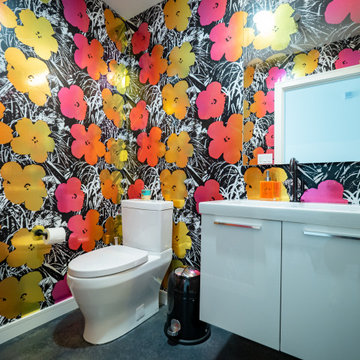
Photo of a medium sized contemporary cloakroom in Austin with flat-panel cabinets, white cabinets, a one-piece toilet, red walls, concrete flooring, an integrated sink, solid surface worktops, grey floors, white worktops, a floating vanity unit and wallpapered walls.
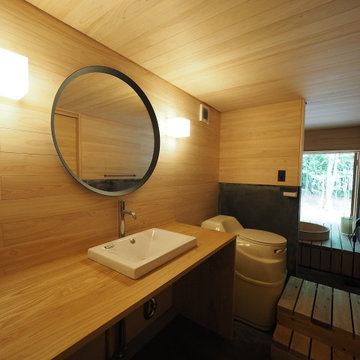
壁と天井はヒノキ材、床は黒モルタル仕上げ。
This is an example of a small world-inspired cloakroom in Other with open cabinets, brown cabinets, brown walls, concrete flooring, a built-in sink, wooden worktops, grey floors, brown worktops, a built in vanity unit, a wood ceiling and wood walls.
This is an example of a small world-inspired cloakroom in Other with open cabinets, brown cabinets, brown walls, concrete flooring, a built-in sink, wooden worktops, grey floors, brown worktops, a built in vanity unit, a wood ceiling and wood walls.
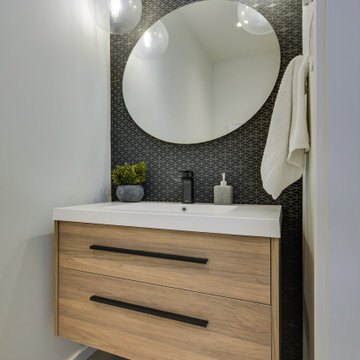
black wallpaper
This is an example of a small modern cloakroom in Montreal with flat-panel cabinets, light wood cabinets, white walls, concrete flooring, an integrated sink, grey floors, a floating vanity unit and wallpapered walls.
This is an example of a small modern cloakroom in Montreal with flat-panel cabinets, light wood cabinets, white walls, concrete flooring, an integrated sink, grey floors, a floating vanity unit and wallpapered walls.
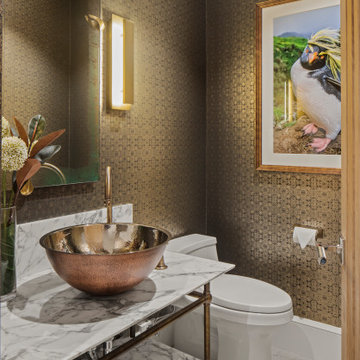
Modern European lower level powder room
Photo of a small modern cloakroom in Minneapolis with open cabinets, concrete flooring, quartz worktops, grey floors, white worktops, a freestanding vanity unit and wallpapered walls.
Photo of a small modern cloakroom in Minneapolis with open cabinets, concrete flooring, quartz worktops, grey floors, white worktops, a freestanding vanity unit and wallpapered walls.
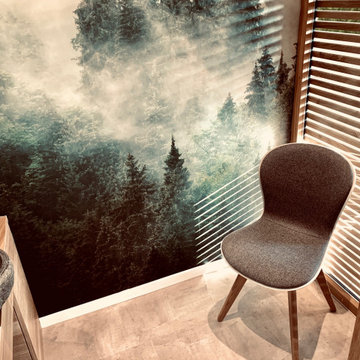
Die Zahnhygiene ist nur durch Glas und die darum gewickelte Lamellenwand abgetrennt und lässt Ein- und Ausblicke zu, ohne dabei indiskret zu sein.
Der Raum ist über die Lounge zu erreichen unweit der Infusionsstraße und strahlt mit dem Einsatz von Eichenholz, Flusskieselbecken, nebliger Waldtapete und hellen gedeckten Farben eine Ruheoase aus
Cloakroom with Concrete Flooring and All Types of Wall Treatment Ideas and Designs
1