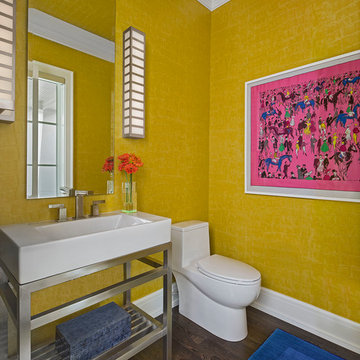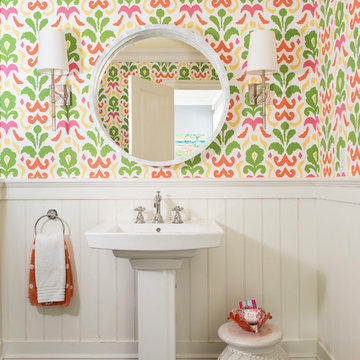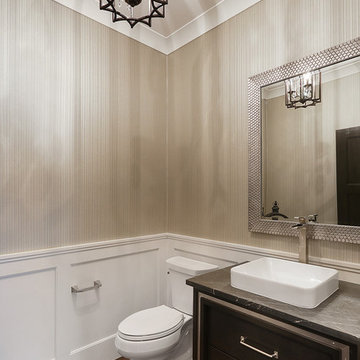Cloakroom with Dark Hardwood Flooring Ideas and Designs
Refine by:
Budget
Sort by:Popular Today
1 - 20 of 2,823 photos
Item 1 of 2

Design ideas for a classic cloakroom in London with recessed-panel cabinets, blue cabinets, multi-coloured walls, dark hardwood flooring, a submerged sink, marble worktops, brown floors, grey worktops, a built in vanity unit and wallpapered walls.

Under stairs cloak room
Small bohemian cloakroom in London with a wall mounted toilet, blue walls, dark hardwood flooring, a wall-mounted sink, brown floors, a feature wall and wallpapered walls.
Small bohemian cloakroom in London with a wall mounted toilet, blue walls, dark hardwood flooring, a wall-mounted sink, brown floors, a feature wall and wallpapered walls.

Photo of a medium sized classic cloakroom in Detroit with open cabinets, a one-piece toilet, yellow walls, dark hardwood flooring, a console sink and brown floors.

Photography by Laura Hull.
Large traditional cloakroom in San Francisco with open cabinets, a one-piece toilet, blue walls, dark hardwood flooring, a console sink, marble worktops, brown floors, white worktops and feature lighting.
Large traditional cloakroom in San Francisco with open cabinets, a one-piece toilet, blue walls, dark hardwood flooring, a console sink, marble worktops, brown floors, white worktops and feature lighting.

Classic cloakroom in Minneapolis with a submerged sink, black cabinets, multi-coloured walls and dark hardwood flooring.

This transitional timber frame home features a wrap-around porch designed to take advantage of its lakeside setting and mountain views. Natural stone, including river rock, granite and Tennessee field stone, is combined with wavy edge siding and a cedar shingle roof to marry the exterior of the home with it surroundings. Casually elegant interiors flow into generous outdoor living spaces that highlight natural materials and create a connection between the indoors and outdoors.
Photography Credit: Rebecca Lehde, Inspiro 8 Studios

Powder room with a punch! Handmade green subway tile is laid in a herringbone pattern for this feature wall. The other three walls received a gorgeous gold metallic print wallcovering. A brass and marble sink with all brass fittings provide the perfect contrast to the green tile backdrop. Walnut wood flooring
Photo: Stephen Allen

The powder room has a beautiful sculptural mirror that complements the mercury glass hanging pendant lights. The chevron tiled backsplash adds visual interest while creating a focal wall.

Photo of a farmhouse cloakroom in Chicago with a two-piece toilet, grey walls, dark hardwood flooring, a pedestal sink and brown floors.

Powder room features custom sink stand.
Medium sized classic cloakroom in Austin with black cabinets, a one-piece toilet, grey walls, dark hardwood flooring, an integrated sink, granite worktops, brown floors, black worktops, a freestanding vanity unit, all types of ceiling and wallpapered walls.
Medium sized classic cloakroom in Austin with black cabinets, a one-piece toilet, grey walls, dark hardwood flooring, an integrated sink, granite worktops, brown floors, black worktops, a freestanding vanity unit, all types of ceiling and wallpapered walls.

Builder: Michels Homes
Interior Design: Talla Skogmo Interior Design
Cabinetry Design: Megan at Michels Homes
Photography: Scott Amundson Photography
Photo of a medium sized nautical cloakroom in Minneapolis with recessed-panel cabinets, green cabinets, a one-piece toilet, green tiles, multi-coloured walls, dark hardwood flooring, a submerged sink, marble worktops, brown floors, white worktops, a built in vanity unit and wallpapered walls.
Photo of a medium sized nautical cloakroom in Minneapolis with recessed-panel cabinets, green cabinets, a one-piece toilet, green tiles, multi-coloured walls, dark hardwood flooring, a submerged sink, marble worktops, brown floors, white worktops, a built in vanity unit and wallpapered walls.

This is an example of a classic cloakroom in Dallas with recessed-panel cabinets, grey cabinets, white tiles, dark hardwood flooring, a vessel sink, brown floors, white worktops and a freestanding vanity unit.

LANDMARK PHOTOGRAPHY
Beach style cloakroom in Minneapolis with freestanding cabinets, white cabinets, grey walls, dark hardwood flooring, a vessel sink, brown floors and white worktops.
Beach style cloakroom in Minneapolis with freestanding cabinets, white cabinets, grey walls, dark hardwood flooring, a vessel sink, brown floors and white worktops.

A refreshed and calming palette of blue and white is granted an extra touch of class with richly patterend wallpaper, custom sconces and crisp wainscoting.

2018 Artisan Home Tour
Photo: LandMark Photography
Builder: Kroiss Development
Contemporary cloakroom in Minneapolis with open cabinets, dark wood cabinets, multi-coloured walls, dark hardwood flooring, a vessel sink, wooden worktops, brown floors and brown worktops.
Contemporary cloakroom in Minneapolis with open cabinets, dark wood cabinets, multi-coloured walls, dark hardwood flooring, a vessel sink, wooden worktops, brown floors and brown worktops.

This powder room is given more of a feminine flair. The multi-color abstracted floral pattern wallpaper adds the right amount of color and pattern. Simple polished nickel sconces with bamboo detailing and white linen shades flank either side of the round mother of pearl mirror. A white glazed ceramic elephant stool from Serena and Lily finishes the space with a bit more character.
Photography: Vivian Johnson

The metal detail on this powder room vanity gives the vanity a more industrial feel while the wallpaper and wall panels lean towards a more traditional powder room. It is nice to mix the trends together for a unique space for your guests to enjoy.

Photography: Julia Lynn
Inspiration for a small traditional cloakroom in Charleston with grey walls, dark hardwood flooring, a vessel sink, brown floors, multi-coloured tiles, mosaic tiles, engineered stone worktops and white worktops.
Inspiration for a small traditional cloakroom in Charleston with grey walls, dark hardwood flooring, a vessel sink, brown floors, multi-coloured tiles, mosaic tiles, engineered stone worktops and white worktops.

Photography by: Jill Buckner Photography
Design ideas for a small classic cloakroom in Chicago with brown tiles, metal tiles, brown walls, dark hardwood flooring, a pedestal sink and brown floors.
Design ideas for a small classic cloakroom in Chicago with brown tiles, metal tiles, brown walls, dark hardwood flooring, a pedestal sink and brown floors.

Inspiro8
This is an example of a small mediterranean cloakroom in Other with medium wood cabinets, recessed-panel cabinets, a one-piece toilet, multi-coloured walls, dark hardwood flooring, a vessel sink, quartz worktops and brown floors.
This is an example of a small mediterranean cloakroom in Other with medium wood cabinets, recessed-panel cabinets, a one-piece toilet, multi-coloured walls, dark hardwood flooring, a vessel sink, quartz worktops and brown floors.
Cloakroom with Dark Hardwood Flooring Ideas and Designs
1