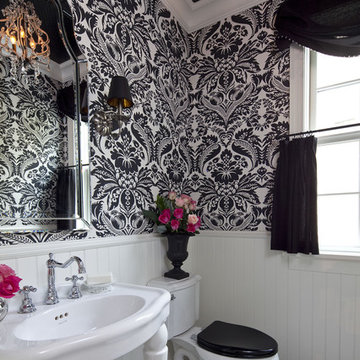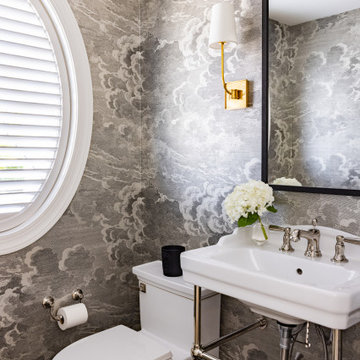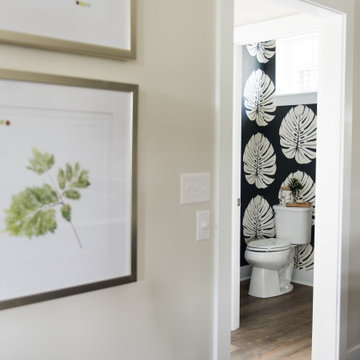Cloakroom with Dark Hardwood Flooring and Concrete Flooring Ideas and Designs
Refine by:
Budget
Sort by:Popular Today
1 - 20 of 3,630 photos
Item 1 of 3

Design ideas for a classic cloakroom in London with recessed-panel cabinets, blue cabinets, multi-coloured walls, dark hardwood flooring, a submerged sink, marble worktops, brown floors, grey worktops, a built in vanity unit and wallpapered walls.

Under stairs cloak room
Small bohemian cloakroom in London with a wall mounted toilet, blue walls, dark hardwood flooring, a wall-mounted sink, brown floors, a feature wall and wallpapered walls.
Small bohemian cloakroom in London with a wall mounted toilet, blue walls, dark hardwood flooring, a wall-mounted sink, brown floors, a feature wall and wallpapered walls.

Architect: Becker Henson Niksto
General Contractor: Allen Construction
Photographer: Jim Bartsch Photography
Contemporary cloakroom in Santa Barbara with open cabinets, a one-piece toilet, grey walls, concrete flooring, a vessel sink, solid surface worktops, grey floors, grey worktops and feature lighting.
Contemporary cloakroom in Santa Barbara with open cabinets, a one-piece toilet, grey walls, concrete flooring, a vessel sink, solid surface worktops, grey floors, grey worktops and feature lighting.

2018 Artisan Home Tour
Photo: LandMark Photography
Builder: Kroiss Development
Contemporary cloakroom in Minneapolis with open cabinets, dark wood cabinets, multi-coloured walls, dark hardwood flooring, a vessel sink, wooden worktops, brown floors and brown worktops.
Contemporary cloakroom in Minneapolis with open cabinets, dark wood cabinets, multi-coloured walls, dark hardwood flooring, a vessel sink, wooden worktops, brown floors and brown worktops.

Mike Kaskel
Small traditional cloakroom in Houston with a two-piece toilet, multi-coloured walls, dark hardwood flooring, a console sink and brown floors.
Small traditional cloakroom in Houston with a two-piece toilet, multi-coloured walls, dark hardwood flooring, a console sink and brown floors.

Inspiration for a small classic cloakroom in Detroit with flat-panel cabinets, dark wood cabinets, orange walls, dark hardwood flooring, a vessel sink, brown floors and grey worktops.

This is an example of a small contemporary cloakroom in Denver with a pedestal sink, orange walls, dark hardwood flooring, a two-piece toilet and brown floors.

The powder room has a beautiful sculptural mirror that complements the mercury glass hanging pendant lights. The chevron tiled backsplash adds visual interest while creating a focal wall.

Martha O'Hara Interiors, Interior Design | REFINED LLC, Builder | Troy Thies Photography | Shannon Gale, Photo Styling
Inspiration for a medium sized classic cloakroom in Minneapolis with a console sink, a two-piece toilet, dark hardwood flooring and brown floors.
Inspiration for a medium sized classic cloakroom in Minneapolis with a console sink, a two-piece toilet, dark hardwood flooring and brown floors.

раковина была изготовлена на заказ под размеры чугунных ножек от швейной машинки любимой бабушки Любы. эта машинка имела несколько жизней, работала на семью, шила одежду, была стойкой под телефон с вертушкой, была письменным столиком для младшей школьницы, и теперь поддерживает раковину. чугунные ноги были очищены и выкрашены краской из баллончика. на стенах покрытие из микроцемента. одна стена выложена из стеклоблоков которые пропускают в помещение дневной свет.

total powder room remodel
This is an example of a rustic cloakroom in Denver with dark wood cabinets, a two-piece toilet, beige tiles, ceramic tiles, orange walls, dark hardwood flooring, a submerged sink, engineered stone worktops, brown floors and brown worktops.
This is an example of a rustic cloakroom in Denver with dark wood cabinets, a two-piece toilet, beige tiles, ceramic tiles, orange walls, dark hardwood flooring, a submerged sink, engineered stone worktops, brown floors and brown worktops.

Small powder bathroom with floral purple wallpaper and an eclectic mirror.
This is an example of a small classic cloakroom in Denver with purple walls, dark hardwood flooring, a pedestal sink, brown floors, a freestanding vanity unit and wallpapered walls.
This is an example of a small classic cloakroom in Denver with purple walls, dark hardwood flooring, a pedestal sink, brown floors, a freestanding vanity unit and wallpapered walls.

Design ideas for a traditional cloakroom in New York with grey walls, dark hardwood flooring, a console sink, brown floors and wallpapered walls.

Award wining Powder Room with tiled wall feature, wall mounted faucet & custom vanity/shelf.
This is an example of a small midcentury cloakroom in Seattle with open cabinets, medium wood cabinets, a one-piece toilet, black tiles, porcelain tiles, black walls, concrete flooring, a vessel sink, grey floors and a floating vanity unit.
This is an example of a small midcentury cloakroom in Seattle with open cabinets, medium wood cabinets, a one-piece toilet, black tiles, porcelain tiles, black walls, concrete flooring, a vessel sink, grey floors and a floating vanity unit.

A crisp and bright powder room with a navy blue vanity and brass accents.
Photo of a small traditional cloakroom in Chicago with freestanding cabinets, blue cabinets, blue walls, dark hardwood flooring, a submerged sink, engineered stone worktops, brown floors, white worktops, a freestanding vanity unit and wallpapered walls.
Photo of a small traditional cloakroom in Chicago with freestanding cabinets, blue cabinets, blue walls, dark hardwood flooring, a submerged sink, engineered stone worktops, brown floors, white worktops, a freestanding vanity unit and wallpapered walls.

Powder room
Photo of a scandi cloakroom in Denver with open cabinets, light wood cabinets, black walls, concrete flooring, grey floors and a floating vanity unit.
Photo of a scandi cloakroom in Denver with open cabinets, light wood cabinets, black walls, concrete flooring, grey floors and a floating vanity unit.

Inspiration for a traditional cloakroom in Dallas with beaded cabinets, grey cabinets, grey walls, dark hardwood flooring, a submerged sink, brown floors, grey worktops, a floating vanity unit and wallpapered walls.

Contemporary cloakroom in Tampa with flat-panel cabinets, medium wood cabinets, red walls, dark hardwood flooring, a vessel sink, brown floors, black worktops, a floating vanity unit and brick walls.

A new vanity, pendant and sparkly wallpaper bring new life to this power room. © Lassiter Photography 2019
Design ideas for a small classic cloakroom in Charlotte with freestanding cabinets, grey cabinets, a two-piece toilet, beige walls, dark hardwood flooring, a submerged sink, marble worktops, brown floors and grey worktops.
Design ideas for a small classic cloakroom in Charlotte with freestanding cabinets, grey cabinets, a two-piece toilet, beige walls, dark hardwood flooring, a submerged sink, marble worktops, brown floors and grey worktops.

Dark kitchen cabinets, a glossy fireplace, metal lights, foliage-printed wallpaper; and warm-hued upholstery — this new build-home is a balancing act of dark colors with sunlit interiors.
Project completed by Wendy Langston's Everything Home interior design firm, which serves Carmel, Zionsville, Fishers, Westfield, Noblesville, and Indianapolis.
For more about Everything Home, click here: https://everythinghomedesigns.com/
To learn more about this project, click here:
https://everythinghomedesigns.com/portfolio/urban-living-project/
Cloakroom with Dark Hardwood Flooring and Concrete Flooring Ideas and Designs
1