Cloakroom with Purple Walls and Dark Hardwood Flooring Ideas and Designs
Refine by:
Budget
Sort by:Popular Today
1 - 15 of 15 photos
Item 1 of 3
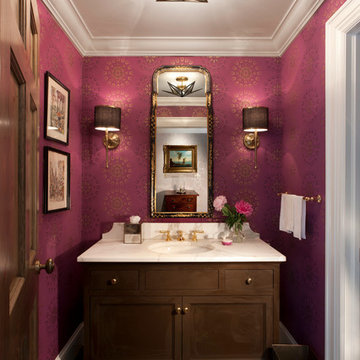
Designed by Jennifer Schuppie
Classic cloakroom in Milwaukee with dark wood cabinets, purple walls, dark hardwood flooring, brown floors and recessed-panel cabinets.
Classic cloakroom in Milwaukee with dark wood cabinets, purple walls, dark hardwood flooring, brown floors and recessed-panel cabinets.
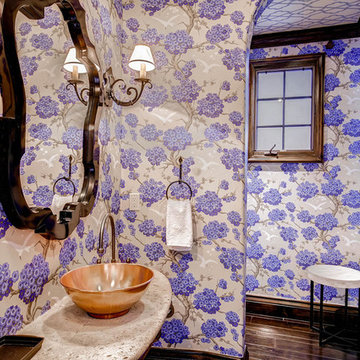
Fabulous powder room with mix of rustic and traditional touches. Copper sink, travertine countertop, formal wallpaper, hand scraped wood floors.
This is an example of a medium sized mediterranean cloakroom in Denver with purple walls, dark hardwood flooring and a vessel sink.
This is an example of a medium sized mediterranean cloakroom in Denver with purple walls, dark hardwood flooring and a vessel sink.

Small powder bathroom with floral purple wallpaper and an eclectic mirror.
This is an example of a small classic cloakroom in Denver with purple walls, dark hardwood flooring, a pedestal sink, brown floors, a freestanding vanity unit and wallpapered walls.
This is an example of a small classic cloakroom in Denver with purple walls, dark hardwood flooring, a pedestal sink, brown floors, a freestanding vanity unit and wallpapered walls.
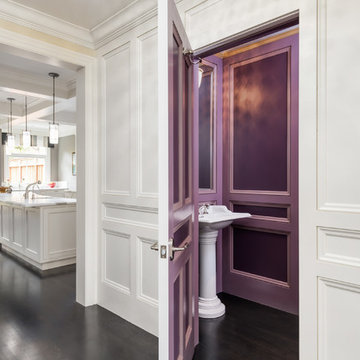
Working from the existing home’s deficits, we designed a bright and classic home well-suited to today’s living. Instead of a dark tunnel-like entry, we have a skylight custom curving stair that no one can believe is not original. Instead of a maze of rooms to reach the gorgeous park-like backyard, we have a clear central axis, allowing a sightline right through from the top of the stairs. Instead of three bedrooms scattered all over the house, we have zoned them to the second floor, each well-proportioned with a true master suite. Painted wood paneling, face-frame cabinets, box-beam beilings and Calacatta counters express the classic grandeur of the home.
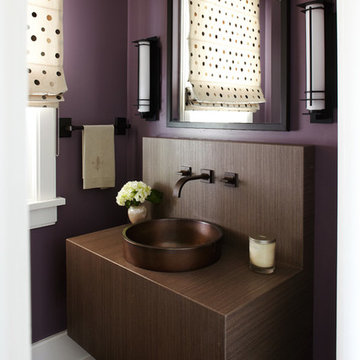
Design ideas for a contemporary cloakroom in Chicago with a vessel sink, flat-panel cabinets, dark wood cabinets, purple walls and dark hardwood flooring.

Martha O'Hara Interiors, Interior Design & Photo Styling | Elevation Homes, Builder | Troy Thies, Photography | Murphy & Co Design, Architect |
Please Note: All “related,” “similar,” and “sponsored” products tagged or listed by Houzz are not actual products pictured. They have not been approved by Martha O’Hara Interiors nor any of the professionals credited. For information about our work, please contact design@oharainteriors.com.
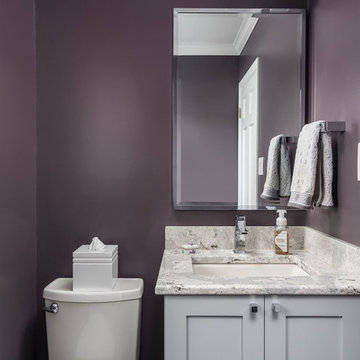
Marshall Evan Photography
Small traditional cloakroom in Columbus with shaker cabinets, grey cabinets, a one-piece toilet, purple walls, dark hardwood flooring, a submerged sink, engineered stone worktops, brown floors and grey worktops.
Small traditional cloakroom in Columbus with shaker cabinets, grey cabinets, a one-piece toilet, purple walls, dark hardwood flooring, a submerged sink, engineered stone worktops, brown floors and grey worktops.
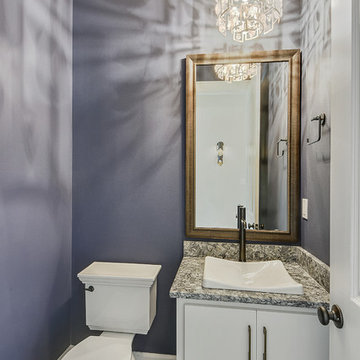
Design ideas for a medium sized traditional cloakroom in New Orleans with flat-panel cabinets, white cabinets, a two-piece toilet, purple walls, dark hardwood flooring, a built-in sink, granite worktops, brown floors and grey worktops.
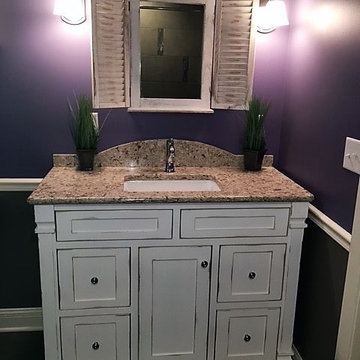
Inspiration for a small country cloakroom in Other with purple walls, dark hardwood flooring, a submerged sink, freestanding cabinets, yellow cabinets and granite worktops.
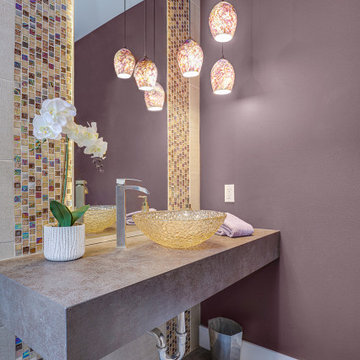
Design ideas for a small contemporary cloakroom in Seattle with multi-coloured tiles, mosaic tiles, purple walls, dark hardwood flooring, a vessel sink and brown floors.

Sleek and beautiful powder room with quartersawn oak floors. -- Gotham Photo Company
Photo of a medium sized contemporary cloakroom in New York with a vessel sink, a wall mounted toilet, purple walls and dark hardwood flooring.
Photo of a medium sized contemporary cloakroom in New York with a vessel sink, a wall mounted toilet, purple walls and dark hardwood flooring.
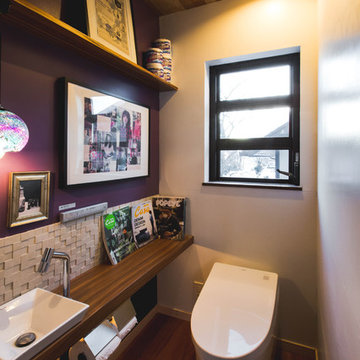
二階リビングの家のトイレです。トイレの窓は透明のガラスを採用し、限られた空間をより広く見せることに成功しています。近隣の住宅の窓の位置を外してあるので覗かれる心配もありません。
Inspiration for a scandinavian cloakroom in Other with a one-piece toilet, purple walls, dark hardwood flooring, brown floors, a vessel sink, wooden worktops and brown worktops.
Inspiration for a scandinavian cloakroom in Other with a one-piece toilet, purple walls, dark hardwood flooring, brown floors, a vessel sink, wooden worktops and brown worktops.
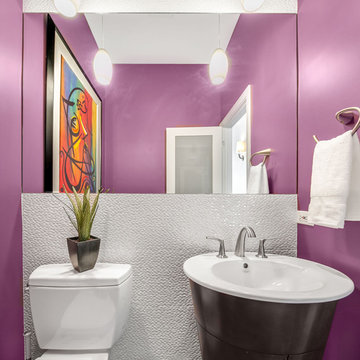
Our designer, Hannah Tindall, worked with the homeowners to create a contemporary kitchen, living room, master & guest bathrooms and gorgeous hallway that truly highlights their beautiful and extensive art collection. The entire home was outfitted with sleek, walnut hardwood flooring, with a custom Frank Lloyd Wright inspired entryway stairwell. The living room's standout pieces are two gorgeous velvet teal sofas and the black stone fireplace. The kitchen has dark wood cabinetry with frosted glass and a glass mosaic tile backsplash. The master bathrooms uses the same dark cabinetry, double vanity, and a custom tile backsplash in the walk-in shower. The first floor guest bathroom keeps things eclectic with bright purple walls and colorful modern artwork.
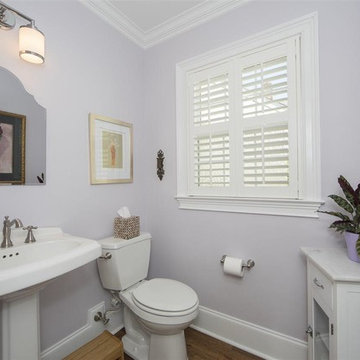
This is an example of a small classic cloakroom in Other with a one-piece toilet, purple walls, dark hardwood flooring, a pedestal sink and brown floors.
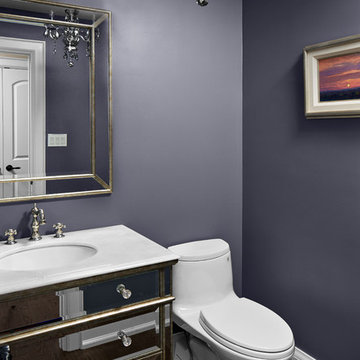
Main Floor Powder Room with vanity
Traditional cloakroom in Toronto with freestanding cabinets, engineered stone worktops, white worktops, a freestanding vanity unit, a one-piece toilet, purple walls, dark hardwood flooring, a submerged sink and brown floors.
Traditional cloakroom in Toronto with freestanding cabinets, engineered stone worktops, white worktops, a freestanding vanity unit, a one-piece toilet, purple walls, dark hardwood flooring, a submerged sink and brown floors.
Cloakroom with Purple Walls and Dark Hardwood Flooring Ideas and Designs
1