Cloakroom with Marble Tiles and Dark Hardwood Flooring Ideas and Designs
Refine by:
Budget
Sort by:Popular Today
1 - 20 of 30 photos
Item 1 of 3

Small farmhouse cloakroom in Denver with flat-panel cabinets, grey cabinets, all types of toilet, white tiles, marble tiles, blue walls, dark hardwood flooring, a submerged sink, engineered stone worktops, brown floors, white worktops, a floating vanity unit, a vaulted ceiling and wallpapered walls.
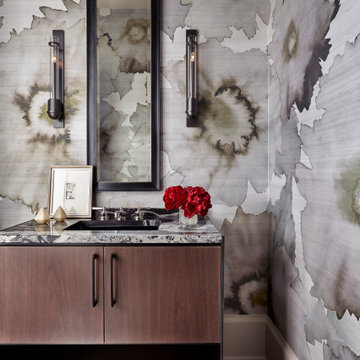
Medium sized contemporary cloakroom in Atlanta with freestanding cabinets, dark wood cabinets, marble tiles, grey walls, a submerged sink, marble worktops, dark hardwood flooring, brown floors, grey worktops and multi-coloured tiles.

This is an example of a medium sized contemporary cloakroom in Vancouver with flat-panel cabinets, dark wood cabinets, grey tiles, marble tiles, beige walls, dark hardwood flooring, a vessel sink, soapstone worktops and brown floors.
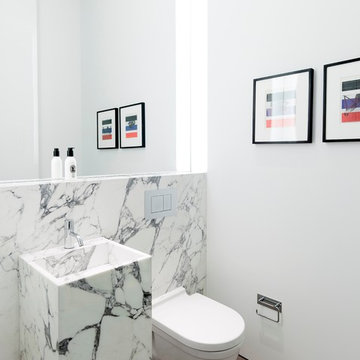
Kallosturiin, Designers
Natalie Fuller, Interior Designer
Joe Fletcher, Photography
Inspiration for a small contemporary cloakroom in New York with an integrated sink, a wall mounted toilet, white walls, dark hardwood flooring, marble tiles, white tiles and marble worktops.
Inspiration for a small contemporary cloakroom in New York with an integrated sink, a wall mounted toilet, white walls, dark hardwood flooring, marble tiles, white tiles and marble worktops.
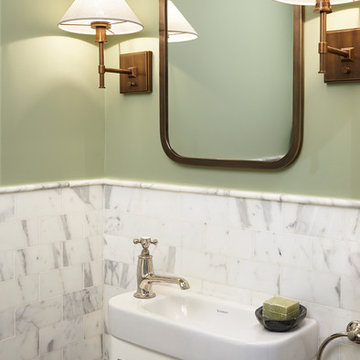
Full-scale interior design, architectural consultation, kitchen design, bath design, furnishings selection and project management for a historic townhouse located in the historical Brooklyn Heights neighborhood. Project featured in Architectural Digest (AD).
Read the full article here:
https://www.architecturaldigest.com/story/historic-brooklyn-townhouse-where-subtlety-is-everything
Photo by: Tria Giovan
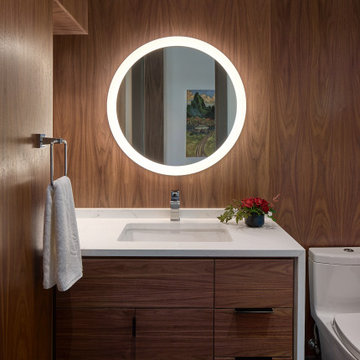
Gorgeous plain-sliced walnut veneered wall panels and vanity front are a stunning contrast to the water-fall white quartz countertop.
Design ideas for a medium sized modern cloakroom in Seattle with flat-panel cabinets, dark wood cabinets, a one-piece toilet, brown tiles, brown walls, dark hardwood flooring, a submerged sink, quartz worktops, brown floors, white worktops, a floating vanity unit, panelled walls and marble tiles.
Design ideas for a medium sized modern cloakroom in Seattle with flat-panel cabinets, dark wood cabinets, a one-piece toilet, brown tiles, brown walls, dark hardwood flooring, a submerged sink, quartz worktops, brown floors, white worktops, a floating vanity unit, panelled walls and marble tiles.

This is an example of a small traditional cloakroom in Boston with a one-piece toilet, grey tiles, marble tiles, green walls, dark hardwood flooring and a wall-mounted sink.
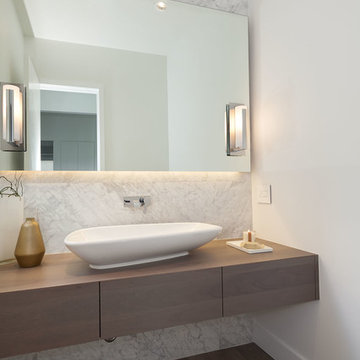
Kristen McGaughey
Photo of a medium sized contemporary cloakroom in Vancouver with a vessel sink, flat-panel cabinets, wooden worktops, white walls, dark hardwood flooring, white tiles, dark wood cabinets, marble tiles and brown worktops.
Photo of a medium sized contemporary cloakroom in Vancouver with a vessel sink, flat-panel cabinets, wooden worktops, white walls, dark hardwood flooring, white tiles, dark wood cabinets, marble tiles and brown worktops.
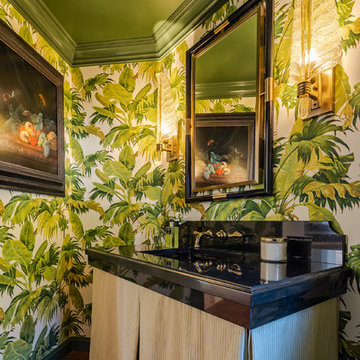
Bold wallpaper adds interest to this remodeled powder room.
Architect: The Warner Group.
Photographer: Kelly Teich
Photo of a small mediterranean cloakroom in Santa Barbara with open cabinets, beige cabinets, black tiles, marble tiles, green walls, dark hardwood flooring, a submerged sink, marble worktops, brown floors and black worktops.
Photo of a small mediterranean cloakroom in Santa Barbara with open cabinets, beige cabinets, black tiles, marble tiles, green walls, dark hardwood flooring, a submerged sink, marble worktops, brown floors and black worktops.
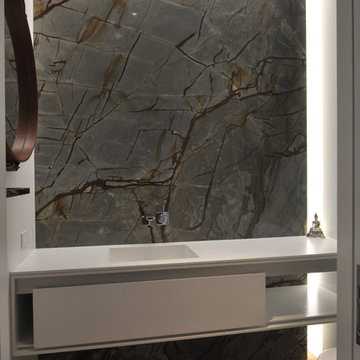
Design ideas for a large modern cloakroom in New York with marble tiles and dark hardwood flooring.
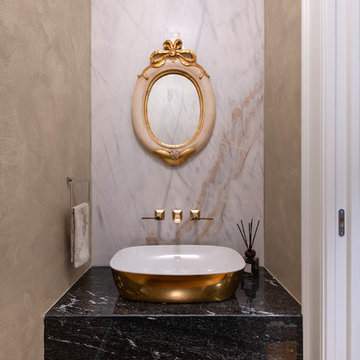
| Foto di Filippo Vinardi
Small traditional cloakroom in Rome with open cabinets, black cabinets, a wall mounted toilet, white tiles, marble tiles, white walls, dark hardwood flooring, a vessel sink, marble worktops, brown floors and black worktops.
Small traditional cloakroom in Rome with open cabinets, black cabinets, a wall mounted toilet, white tiles, marble tiles, white walls, dark hardwood flooring, a vessel sink, marble worktops, brown floors and black worktops.

This is an example of a medium sized modern cloakroom in Tokyo with beaded cabinets, white cabinets, a one-piece toilet, white walls, dark hardwood flooring, a submerged sink, solid surface worktops, brown floors, white worktops, beige tiles and marble tiles.
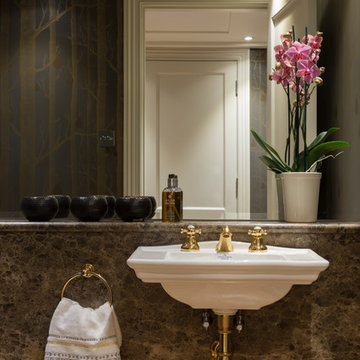
Cloakroom
Photography: Paul Craig
Medium sized eclectic cloakroom in London with a wall mounted toilet, brown tiles, marble tiles, brown walls, dark hardwood flooring, a wall-mounted sink, marble worktops, brown floors and brown worktops.
Medium sized eclectic cloakroom in London with a wall mounted toilet, brown tiles, marble tiles, brown walls, dark hardwood flooring, a wall-mounted sink, marble worktops, brown floors and brown worktops.

World Renowned Interior Design Firm Fratantoni Interior Designers created these beautiful home designs! They design homes for families all over the world in any size and style. They also have in-house Architecture Firm Fratantoni Design and world class Luxury Home Building Firm Fratantoni Luxury Estates! Hire one or all three companies to design, build and or remodel your home!
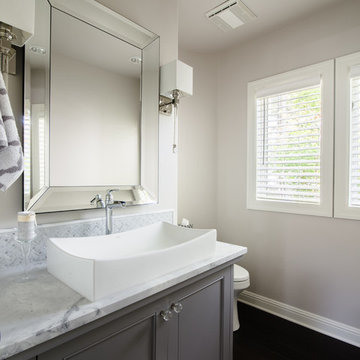
The powder room was updated with a custom, free-standing vanity. A marble mosaic backsplash is paired with the natural quartzite counter and vessel trough sink. The same dark hardwood was extended into the space.
John Bradley Photography
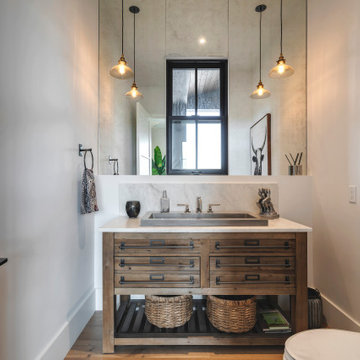
Design ideas for a large cloakroom in Calgary with freestanding cabinets, distressed cabinets, white tiles, marble tiles, white walls, dark hardwood flooring, a vessel sink, marble worktops, white worktops and a freestanding vanity unit.
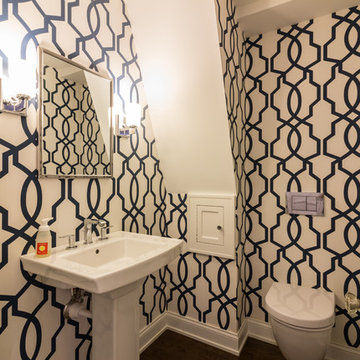
Photo of a classic cloakroom in Boston with a wall mounted toilet, marble tiles, multi-coloured walls, dark hardwood flooring, a pedestal sink and brown floors.
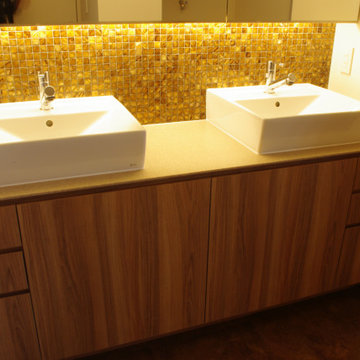
ダブルボールの洗面化粧台は、キッチンと違い縦木目です。
三面鏡の下の大理石のモザイクが豪華な雰囲気を創り出しています。
This is an example of a modern cloakroom in Tokyo Suburbs with flat-panel cabinets, brown cabinets, black and white tiles, marble tiles, white walls, dark hardwood flooring, a vessel sink, engineered stone worktops, brown floors, beige worktops, a built in vanity unit and a wallpapered ceiling.
This is an example of a modern cloakroom in Tokyo Suburbs with flat-panel cabinets, brown cabinets, black and white tiles, marble tiles, white walls, dark hardwood flooring, a vessel sink, engineered stone worktops, brown floors, beige worktops, a built in vanity unit and a wallpapered ceiling.
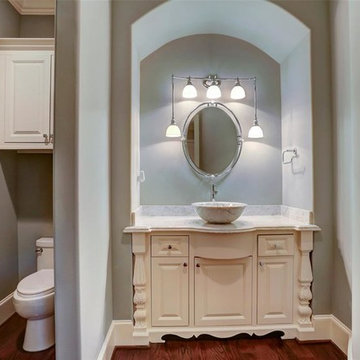
Custom Home in Bellaire, Houston, Texas designed by Purser Architectural. Gorgeously built by Arjeco Builders.
Design ideas for a large mediterranean cloakroom in Houston with raised-panel cabinets, white cabinets, grey tiles, marble tiles, grey walls, dark hardwood flooring, a vessel sink, granite worktops, brown floors and white worktops.
Design ideas for a large mediterranean cloakroom in Houston with raised-panel cabinets, white cabinets, grey tiles, marble tiles, grey walls, dark hardwood flooring, a vessel sink, granite worktops, brown floors and white worktops.
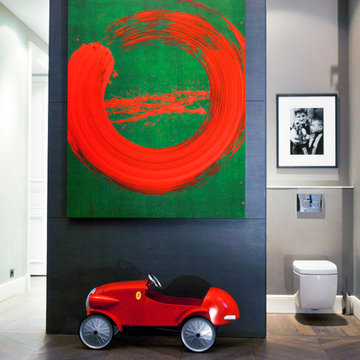
Portes sur mesure et habillage bois réalisés par Globaleo Bois, entreprise de menuiserie sur mesure (Paris & IDF). L'habillage mural en bois cendré et l'intégration parfaite des portes permet de les rendre presque invisibles. Celle de droite dessert les toilettes et celle de gauche un couloir de distribution vers les chambres.
Cloakroom with Marble Tiles and Dark Hardwood Flooring Ideas and Designs
1