Cloakroom with Dark Hardwood Flooring and Painted Wood Flooring Ideas and Designs
Refine by:
Budget
Sort by:Popular Today
1 - 20 of 2,943 photos
Item 1 of 3

Under stairs cloak room
Small bohemian cloakroom in London with a wall mounted toilet, blue walls, dark hardwood flooring, a wall-mounted sink, brown floors, a feature wall and wallpapered walls.
Small bohemian cloakroom in London with a wall mounted toilet, blue walls, dark hardwood flooring, a wall-mounted sink, brown floors, a feature wall and wallpapered walls.

Design ideas for a classic cloakroom in London with recessed-panel cabinets, blue cabinets, multi-coloured walls, dark hardwood flooring, a submerged sink, marble worktops, brown floors, grey worktops, a built in vanity unit and wallpapered walls.

LANDMARK PHOTOGRAPHY
Beach style cloakroom in Minneapolis with freestanding cabinets, white cabinets, grey walls, dark hardwood flooring, a vessel sink, brown floors and white worktops.
Beach style cloakroom in Minneapolis with freestanding cabinets, white cabinets, grey walls, dark hardwood flooring, a vessel sink, brown floors and white worktops.

This is an example of a small traditional cloakroom in Boston with a one-piece toilet, grey tiles, marble tiles, green walls, dark hardwood flooring and a wall-mounted sink.

A crisp and bright powder room with a navy blue vanity and brass accents.
Photo of a small traditional cloakroom in Chicago with freestanding cabinets, blue cabinets, blue walls, dark hardwood flooring, a submerged sink, engineered stone worktops, brown floors, white worktops, a freestanding vanity unit and wallpapered walls.
Photo of a small traditional cloakroom in Chicago with freestanding cabinets, blue cabinets, blue walls, dark hardwood flooring, a submerged sink, engineered stone worktops, brown floors, white worktops, a freestanding vanity unit and wallpapered walls.

Classic cloakroom in New York with white cabinets, a two-piece toilet, dark hardwood flooring, a submerged sink, engineered stone worktops, brown floors, grey worktops, raised-panel cabinets, multi-coloured walls and a dado rail.
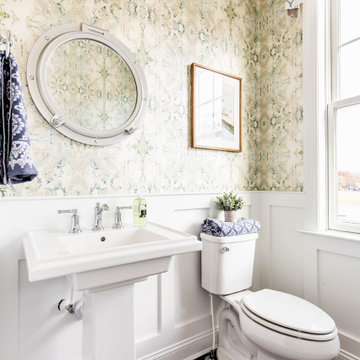
Inspiration for a traditional cloakroom in Philadelphia with a two-piece toilet, green walls, dark hardwood flooring, a pedestal sink, brown floors and wainscoting.
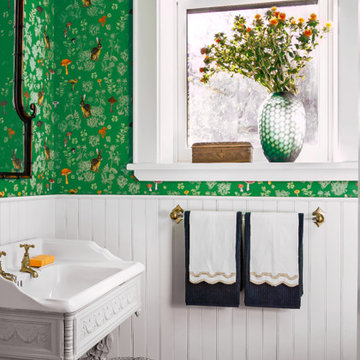
Inspiration for a traditional cloakroom in New York with green walls, dark hardwood flooring, a built-in sink and brown floors.
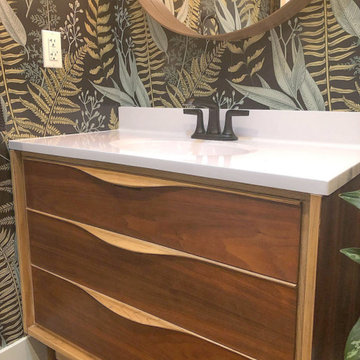
Photo of a medium sized retro cloakroom in San Diego with freestanding cabinets, medium wood cabinets, multi-coloured walls, dark hardwood flooring, engineered stone worktops, brown floors and white worktops.

Inspiration for a small classic cloakroom in Los Angeles with white cabinets, a one-piece toilet, multi-coloured walls, dark hardwood flooring, a submerged sink, marble worktops, brown floors, recessed-panel cabinets and white worktops.

Design ideas for a medium sized traditional cloakroom in New York with multi-coloured walls, white worktops, open cabinets, dark hardwood flooring, a console sink, marble worktops and brown floors.
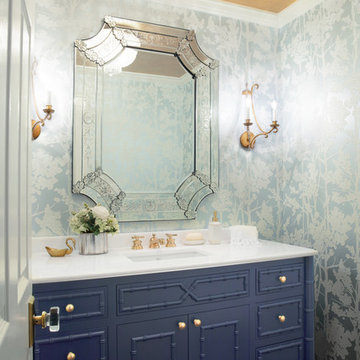
Capped with white marble countertops, a rich blue vanity with faux bamboo detailing is the centerpiece of this bejeweled powder room. Gold detailing abounds from the hand painted ceiling to the gleaming faucet and cabinet hardware. Continuing the gold theme, a pair of antiqued brass sconces flank an elegant Venetian mirror. A glass beaded light fixture sparkles from above, illuminating the shimmering metallics of the aqua tree patterned wallpaper while a rug in shades of deep teal covers the walnut stained floor.
Carter Tippins Photography
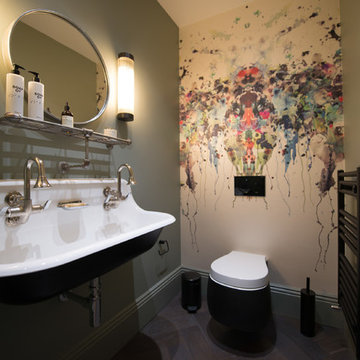
Small classic cloakroom in London with a wall mounted toilet, green walls, dark hardwood flooring, a wall-mounted sink and brown floors.

This beautiful transitional powder room with wainscot paneling and wallpaper was transformed from a 1990's raspberry pink and ornate room. The space now breathes and feels so much larger. The vanity was a custom piece using an old chest of drawers. We removed the feet and added the custom metal base. The original hardware was then painted to match the base.

This is an example of a large farmhouse cloakroom in New York with shaker cabinets, black cabinets, dark hardwood flooring, brown floors, multi-coloured walls and a pedestal sink.

Photo of a medium sized traditional cloakroom in Orlando with open cabinets, a two-piece toilet, grey walls, a submerged sink, brown floors, dark hardwood flooring, marble worktops and white worktops.
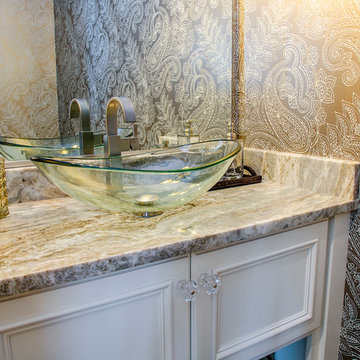
Powder room on the main floor
This is an example of a small traditional cloakroom in Richmond with freestanding cabinets, white cabinets, a two-piece toilet, beige walls, dark hardwood flooring, a vessel sink, granite worktops and brown floors.
This is an example of a small traditional cloakroom in Richmond with freestanding cabinets, white cabinets, a two-piece toilet, beige walls, dark hardwood flooring, a vessel sink, granite worktops and brown floors.
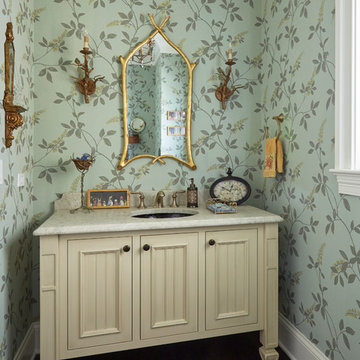
Kaskel Photo
Design ideas for a traditional cloakroom in Chicago with freestanding cabinets, beige cabinets, multi-coloured walls, dark hardwood flooring, a submerged sink, brown floors and beige worktops.
Design ideas for a traditional cloakroom in Chicago with freestanding cabinets, beige cabinets, multi-coloured walls, dark hardwood flooring, a submerged sink, brown floors and beige worktops.

Photography by: Jill Buckner Photography
Design ideas for a small classic cloakroom in Chicago with brown tiles, metal tiles, brown walls, dark hardwood flooring, a pedestal sink and brown floors.
Design ideas for a small classic cloakroom in Chicago with brown tiles, metal tiles, brown walls, dark hardwood flooring, a pedestal sink and brown floors.

Medium sized traditional cloakroom in Wichita with raised-panel cabinets, white cabinets, beige tiles, mosaic tiles, blue walls, dark hardwood flooring, a vessel sink, granite worktops, brown floors and grey worktops.
Cloakroom with Dark Hardwood Flooring and Painted Wood Flooring Ideas and Designs
1