Cloakroom with Dark Hardwood Flooring and Painted Wood Flooring Ideas and Designs
Refine by:
Budget
Sort by:Popular Today
121 - 140 of 2,946 photos
Item 1 of 3
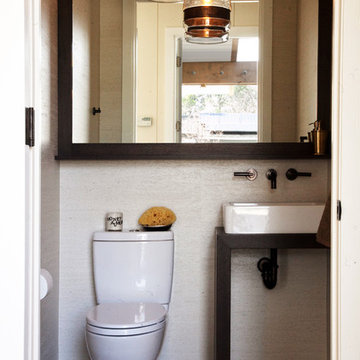
Vinyl covered walls in the powder room protects from moisture—and kid paws—and lends a beach-y, sandstone texture to the room.
Polished concrete flooring carries out to the pool deck connecting the spaces, including a cozy sitting area flanked by a board form concrete fireplace, and appointed with comfortable couches for relaxation long after dark. Poolside chaises provide multiple options for lounging and sunbathing, and expansive Nano doors poolside open the entire structure to complete the indoor/outdoor objective.

Builder: Michels Homes
Interior Design: Talla Skogmo Interior Design
Cabinetry Design: Megan at Michels Homes
Photography: Scott Amundson Photography
Photo of a medium sized nautical cloakroom in Minneapolis with recessed-panel cabinets, green cabinets, a one-piece toilet, green tiles, multi-coloured walls, dark hardwood flooring, a submerged sink, marble worktops, brown floors, white worktops, a built in vanity unit and wallpapered walls.
Photo of a medium sized nautical cloakroom in Minneapolis with recessed-panel cabinets, green cabinets, a one-piece toilet, green tiles, multi-coloured walls, dark hardwood flooring, a submerged sink, marble worktops, brown floors, white worktops, a built in vanity unit and wallpapered walls.
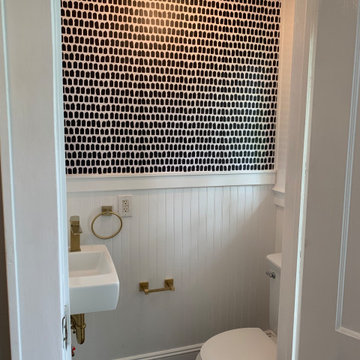
A small space with lots of style. We combined classic elements like wainscoting with modern fixtures in brushed gold and graphic wallpaper.
Small contemporary cloakroom in New York with a two-piece toilet, white walls, dark hardwood flooring, a wall-mounted sink, brown floors, a floating vanity unit and wallpapered walls.
Small contemporary cloakroom in New York with a two-piece toilet, white walls, dark hardwood flooring, a wall-mounted sink, brown floors, a floating vanity unit and wallpapered walls.
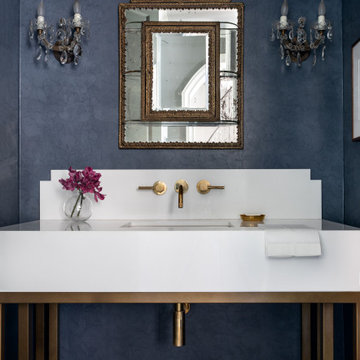
Traditional cloakroom in Houston with dark hardwood flooring, a submerged sink, marble worktops, white worktops, a freestanding vanity unit and wallpapered walls.
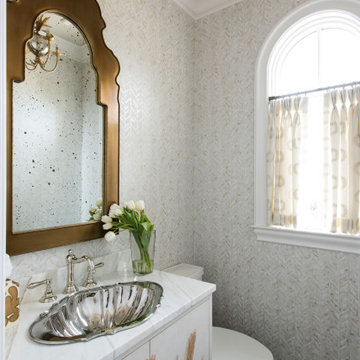
Inspiration for a medium sized cloakroom in Dallas with freestanding cabinets, white cabinets, a one-piece toilet, dark hardwood flooring, marble worktops, brown floors, white worktops, a built in vanity unit and wallpapered walls.
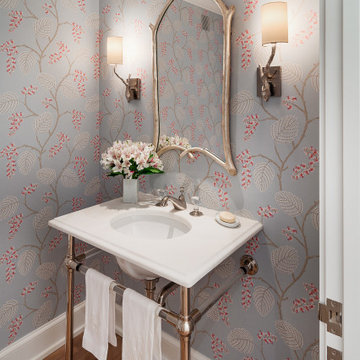
Inspiration for a classic cloakroom in Chicago with grey walls, dark hardwood flooring, a submerged sink, brown floors, white worktops and wallpapered walls.

This is an example of a small beach style cloakroom in Chicago with open cabinets, light wood cabinets, a two-piece toilet, grey tiles, stone tiles, grey walls, dark hardwood flooring, a vessel sink, wooden worktops, brown floors, brown worktops, a floating vanity unit and wallpapered walls.

A historic home in the Homeland neighborhood of Baltimore, MD designed for a young, modern family. Traditional detailings are complemented by modern furnishings, fixtures, and color palettes.
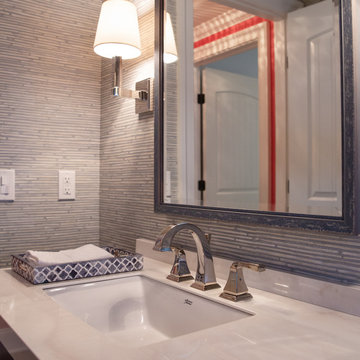
A practical but pretty powder room with Phillip Jefferies Bluestem vinyl wallpaper, Visual Comfort Square Tube Single Sconce. Another Phillip Jefferies paper, Coral Splash is reflected in the custom-sized mirror.
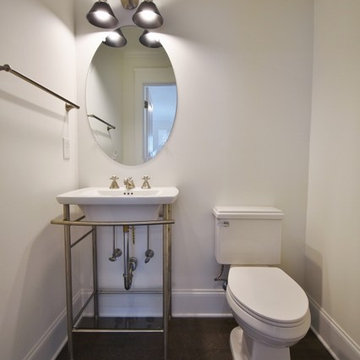
The powder bath was furnished with a stylish console sink and a combination of brushed nickel & matte black
hardware.
Photo of a small classic cloakroom in Atlanta with beige walls, dark hardwood flooring and brown floors.
Photo of a small classic cloakroom in Atlanta with beige walls, dark hardwood flooring and brown floors.
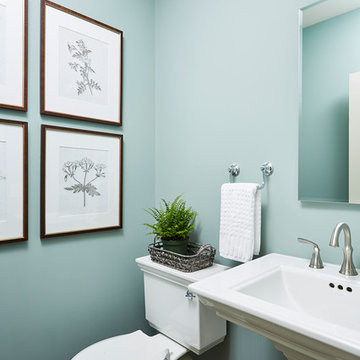
Designer: Laura Engen Interior Design
Architectural Designer: Will Spencer Studio
Builder: Reuter Walton Residential
Photographer: Alyssa Lee Photography
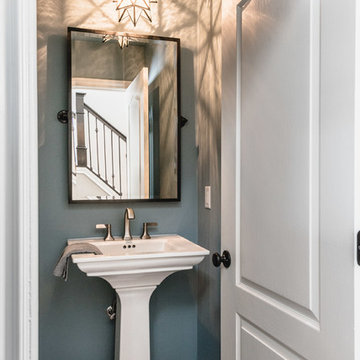
Inspiration for a small country cloakroom in Detroit with blue walls, dark hardwood flooring, a pedestal sink and brown floors.
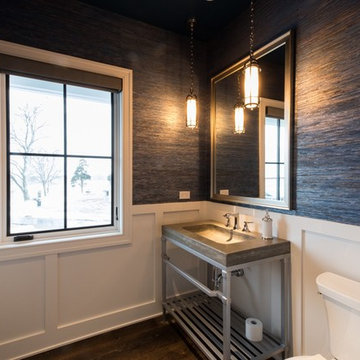
Powder Room with unique metal vanity and concrete counter with integrated sink.
Photos by Katie Basil Photography
Photo of a small rural cloakroom in Milwaukee with a two-piece toilet, a pedestal sink, open cabinets, grey cabinets, blue walls, dark hardwood flooring, concrete worktops and brown floors.
Photo of a small rural cloakroom in Milwaukee with a two-piece toilet, a pedestal sink, open cabinets, grey cabinets, blue walls, dark hardwood flooring, concrete worktops and brown floors.
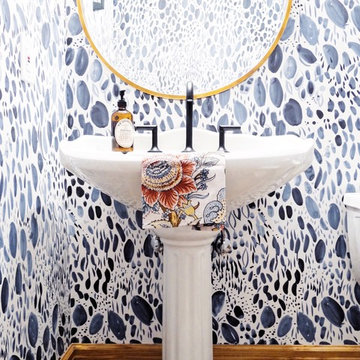
Photo of a small rural cloakroom in Salt Lake City with a two-piece toilet, blue walls, a pedestal sink, dark hardwood flooring, solid surface worktops and brown floors.

This forever home, perfect for entertaining and designed with a place for everything, is a contemporary residence that exudes warmth, functional style, and lifestyle personalization for a family of five. Our busy lawyer couple, with three close-knit children, had recently purchased a home that was modern on the outside, but dated on the inside. They loved the feel, but knew it needed a major overhaul. Being incredibly busy and having never taken on a renovation of this scale, they knew they needed help to make this space their own. Upon a previous client referral, they called on Pulp to make their dreams a reality. Then ensued a down to the studs renovation, moving walls and some stairs, resulting in dramatic results. Beth and Carolina layered in warmth and style throughout, striking a hard-to-achieve balance of livable and contemporary. The result is a well-lived in and stylish home designed for every member of the family, where memories are made daily.

A silver vessel sink and a colorful floral countertop accent brighten the room. A vanity fitted from a piece of fine furniture and a custom backlit mirror function beautifully in the space. To add just the right ambiance, we added a decorative pendant light that's complemented by patterned grasscloth.
Design: Wesley-Wayne Interiors
Photo: Dan Piassick
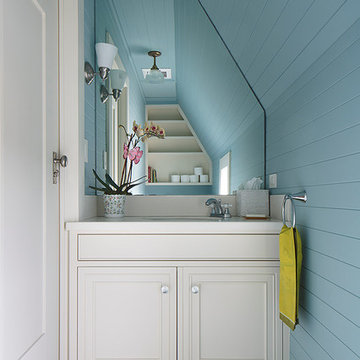
Construction by Plath + Co.
Photography by Eric Rorer.
Interior Design by Jan Wasson.
Design ideas for a small traditional cloakroom in San Francisco with a submerged sink, beaded cabinets, white cabinets, solid surface worktops, blue walls and painted wood flooring.
Design ideas for a small traditional cloakroom in San Francisco with a submerged sink, beaded cabinets, white cabinets, solid surface worktops, blue walls and painted wood flooring.
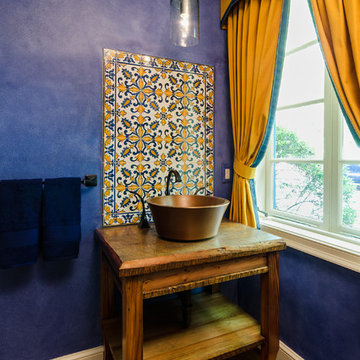
John Magor Photography. The copper vessel sink sits on top of a vanity made of reclaimed heart pine from a building in Richmond dating back to the late 1800's.

Country cloakroom in Nashville with flat-panel cabinets, white cabinets, black walls, dark hardwood flooring, a submerged sink, brown floors, grey worktops, a freestanding vanity unit and wallpapered walls.
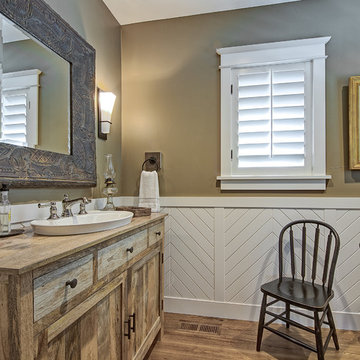
Design ideas for a classic cloakroom in Denver with blue cabinets, brown walls, dark hardwood flooring, a built-in sink, wooden worktops, brown floors and brown worktops.
Cloakroom with Dark Hardwood Flooring and Painted Wood Flooring Ideas and Designs
7