Cloakroom with Dark Hardwood Flooring and Grey Worktops Ideas and Designs
Refine by:
Budget
Sort by:Popular Today
1 - 20 of 150 photos
Item 1 of 3

Design ideas for a classic cloakroom in London with recessed-panel cabinets, blue cabinets, multi-coloured walls, dark hardwood flooring, a submerged sink, marble worktops, brown floors, grey worktops, a built in vanity unit and wallpapered walls.
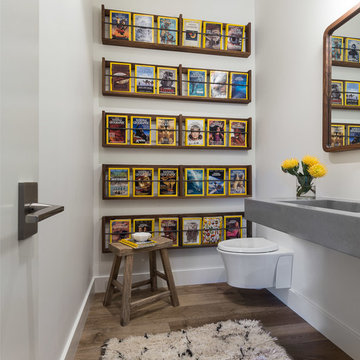
David Livingston
This is an example of a rustic cloakroom in Sacramento with white walls, dark hardwood flooring, an integrated sink, concrete worktops, grey worktops and a wall mounted toilet.
This is an example of a rustic cloakroom in Sacramento with white walls, dark hardwood flooring, an integrated sink, concrete worktops, grey worktops and a wall mounted toilet.

Inspiration for a small classic cloakroom in Detroit with flat-panel cabinets, dark wood cabinets, orange walls, dark hardwood flooring, a vessel sink, brown floors and grey worktops.

Inspiration for a traditional cloakroom in Dallas with beaded cabinets, grey cabinets, grey walls, dark hardwood flooring, a submerged sink, brown floors, grey worktops, a floating vanity unit and wallpapered walls.

A new vanity, pendant and sparkly wallpaper bring new life to this power room. © Lassiter Photography 2019
Design ideas for a small classic cloakroom in Charlotte with freestanding cabinets, grey cabinets, a two-piece toilet, beige walls, dark hardwood flooring, a submerged sink, marble worktops, brown floors and grey worktops.
Design ideas for a small classic cloakroom in Charlotte with freestanding cabinets, grey cabinets, a two-piece toilet, beige walls, dark hardwood flooring, a submerged sink, marble worktops, brown floors and grey worktops.
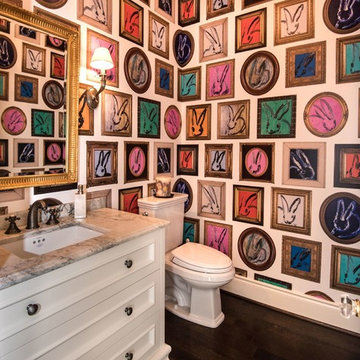
Windmere Family Powder Room Lee Jofa - Hunt Slonem bunny wallpaper Custom traditional vanity
Design ideas for a medium sized eclectic cloakroom in Other with shaker cabinets, white cabinets, a two-piece toilet, white walls, dark hardwood flooring, a submerged sink, engineered stone worktops, brown floors and grey worktops.
Design ideas for a medium sized eclectic cloakroom in Other with shaker cabinets, white cabinets, a two-piece toilet, white walls, dark hardwood flooring, a submerged sink, engineered stone worktops, brown floors and grey worktops.

Design ideas for a traditional cloakroom in Atlanta with multi-coloured walls, dark hardwood flooring, a submerged sink, brown floors, grey worktops, a freestanding vanity unit, wainscoting and wallpapered walls.

Pretty powder room with navy blue vanity and nickel accents
Photo by Stacy Zarin Goldberg Photography
Inspiration for a small classic cloakroom in DC Metro with recessed-panel cabinets, blue cabinets, beige walls, dark hardwood flooring, a submerged sink, marble worktops, brown floors and grey worktops.
Inspiration for a small classic cloakroom in DC Metro with recessed-panel cabinets, blue cabinets, beige walls, dark hardwood flooring, a submerged sink, marble worktops, brown floors and grey worktops.

Cabinets: This powder bath features WWWoods Shiloh cabinetry in maple wood, Aspen door style with a Dovetail Gray painted finish.
Countertop: The 3cm countertops are a Cambria quartz in Galloway, paired with a matching splashlette.
Fixtures and Fittings: From Kohler, we have an oval undermount vanity sink in Mirrored French Gold. The faucet, also from Kohler, is a Finial Traditional Wall-Mount Bath sink faucet trim with lever handles and 9-3/4” spout in French Gold.

Inspiration for a small modern cloakroom in Austin with white walls, dark hardwood flooring, an integrated sink, marble worktops, grey worktops and a floating vanity unit.

This is an example of a traditional cloakroom in Chicago with grey walls, dark hardwood flooring, a submerged sink, brown floors, grey worktops, a freestanding vanity unit, wainscoting, wallpapered walls and wood walls.

Design ideas for a classic cloakroom in Philadelphia with recessed-panel cabinets, grey cabinets, a two-piece toilet, multi-coloured walls, dark hardwood flooring, a submerged sink, brown floors, grey worktops, a built in vanity unit and wallpapered walls.
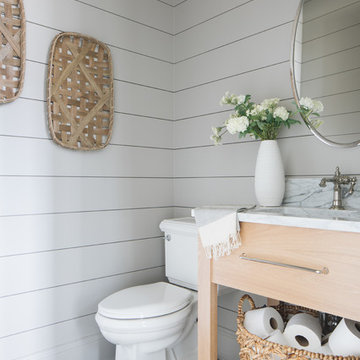
Photo of a classic cloakroom in Chicago with flat-panel cabinets, light wood cabinets, a two-piece toilet, white walls, dark hardwood flooring, a submerged sink, brown floors and grey worktops.
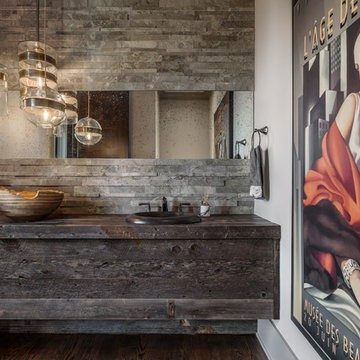
Photo of a rustic cloakroom in Other with dark wood cabinets, grey tiles, white walls, dark hardwood flooring, wooden worktops, brown floors, a built-in sink and grey worktops.

TEAM
Architect: Mellowes & Paladino Architects
Interior Design: LDa Architecture & Interiors
Builder: Kistler & Knapp Builders
Photographer: Sean Litchfield Photography
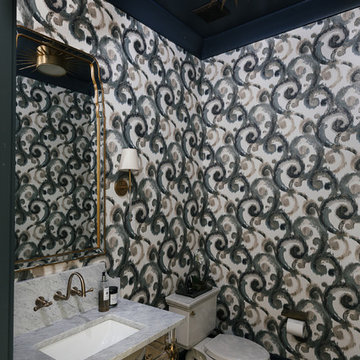
Photo of a medium sized traditional cloakroom in Atlanta with a two-piece toilet, multi-coloured walls, dark hardwood flooring, a console sink, marble worktops, brown floors and grey worktops.
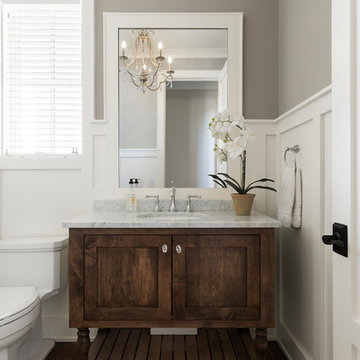
Spacecrafting
Medium sized cloakroom in Minneapolis with freestanding cabinets, brown cabinets, a one-piece toilet, grey walls, dark hardwood flooring, a submerged sink, marble worktops, brown floors and grey worktops.
Medium sized cloakroom in Minneapolis with freestanding cabinets, brown cabinets, a one-piece toilet, grey walls, dark hardwood flooring, a submerged sink, marble worktops, brown floors and grey worktops.

This is an example of a small traditional cloakroom in New York with freestanding cabinets, a two-piece toilet, grey tiles, white tiles, porcelain tiles, white walls, dark hardwood flooring, solid surface worktops, a submerged sink, brown floors and grey worktops.
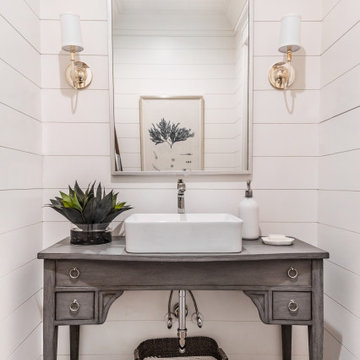
Coastal cloakroom in Charlotte with open cabinets, grey cabinets, white walls, dark hardwood flooring, a vessel sink, brown floors, grey worktops, a freestanding vanity unit and tongue and groove walls.
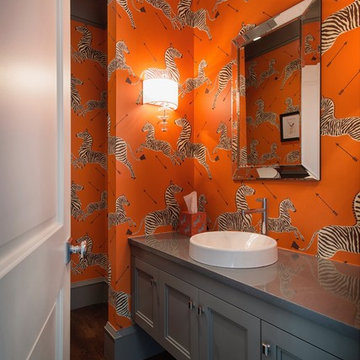
steve rossi
Medium sized modern cloakroom in New York with recessed-panel cabinets, grey cabinets, a two-piece toilet, multi-coloured walls, dark hardwood flooring, a vessel sink, engineered stone worktops, brown floors and grey worktops.
Medium sized modern cloakroom in New York with recessed-panel cabinets, grey cabinets, a two-piece toilet, multi-coloured walls, dark hardwood flooring, a vessel sink, engineered stone worktops, brown floors and grey worktops.
Cloakroom with Dark Hardwood Flooring and Grey Worktops Ideas and Designs
1