Eclectic Cloakroom with Dark Hardwood Flooring Ideas and Designs
Refine by:
Budget
Sort by:Popular Today
1 - 20 of 71 photos
Item 1 of 3

Under stairs cloak room
Small bohemian cloakroom in London with a wall mounted toilet, blue walls, dark hardwood flooring, a wall-mounted sink, brown floors, a feature wall and wallpapered walls.
Small bohemian cloakroom in London with a wall mounted toilet, blue walls, dark hardwood flooring, a wall-mounted sink, brown floors, a feature wall and wallpapered walls.

Featured in NY Magazine
Project Size: 3,300 square feet
INTERIOR:
Provided unfinished 3” White Ash flooring. Field wire brushed, cerused and finished to match millwork throughout.
Applied 8 coats traditional wax. Burnished floors on site.
Fabricated stair treads for all 3 levels, finished to match flooring.
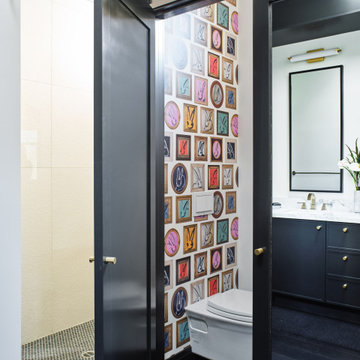
Design ideas for a medium sized bohemian cloakroom in San Francisco with black cabinets, dark hardwood flooring, a submerged sink, marble worktops, black floors, white worktops, recessed-panel cabinets, a wall mounted toilet and multi-coloured walls.
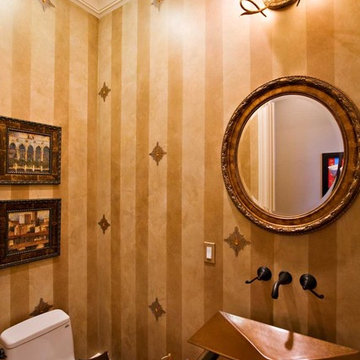
Jewel powder room with wall-mounted bronze faucets, rectangular copper sink mounted on a wooden pedestal stand crafted in our artisanal custom cabinetry shop. Although the walls look like gold striped wall paper with applied jewels, they are actually faux painted - surprise! Notice also the generous crown moulding.
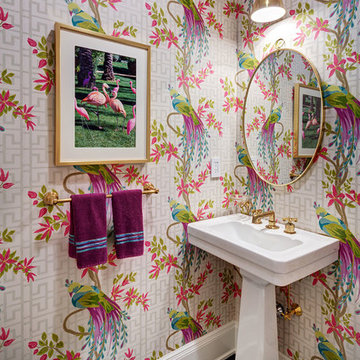
Inspiration for an eclectic cloakroom in New York with multi-coloured walls, dark hardwood flooring, a pedestal sink and brown floors.
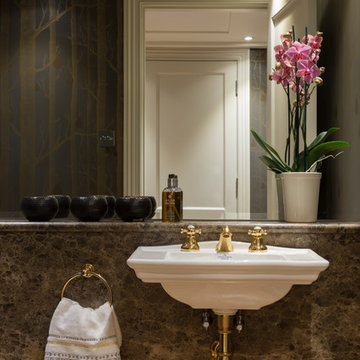
Cloakroom
Photography: Paul Craig
Medium sized eclectic cloakroom in London with a wall mounted toilet, brown tiles, marble tiles, brown walls, dark hardwood flooring, a wall-mounted sink, marble worktops, brown floors and brown worktops.
Medium sized eclectic cloakroom in London with a wall mounted toilet, brown tiles, marble tiles, brown walls, dark hardwood flooring, a wall-mounted sink, marble worktops, brown floors and brown worktops.
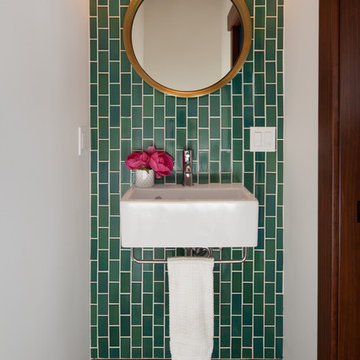
This is an example of a small bohemian cloakroom in San Francisco with white walls, dark hardwood flooring, a wall-mounted sink and brown floors.
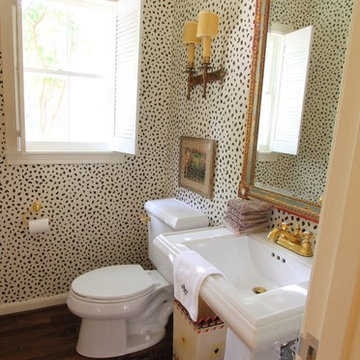
This is an example of a small bohemian cloakroom in Houston with a two-piece toilet, multi-coloured walls, dark hardwood flooring and a pedestal sink.

Design ideas for an eclectic cloakroom in Seattle with dark wood cabinets, multi-coloured walls, dark hardwood flooring, a submerged sink, brown floors, black worktops, a freestanding vanity unit and wallpapered walls.
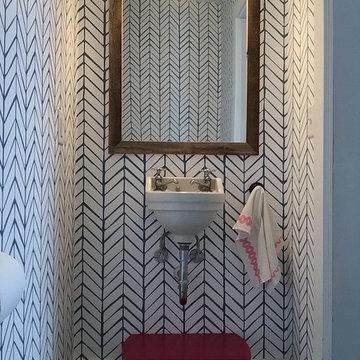
Photo of a small bohemian cloakroom in Burlington with multi-coloured walls, dark hardwood flooring and a wall-mounted sink.
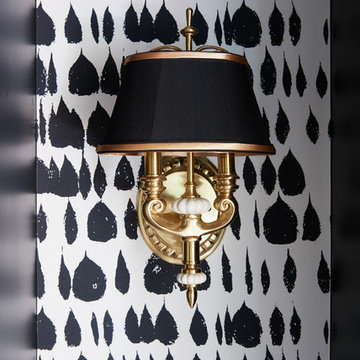
Amy Neunsinger
Inspiration for a medium sized bohemian cloakroom in Los Angeles with black walls and dark hardwood flooring.
Inspiration for a medium sized bohemian cloakroom in Los Angeles with black walls and dark hardwood flooring.
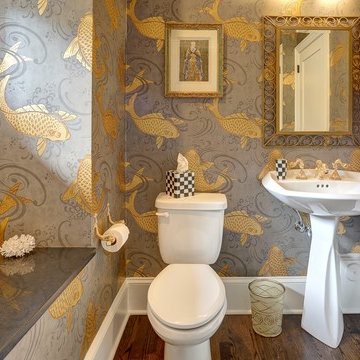
We wanted the artistic, vintage theme to carry into the powder room. The clear starting point was the existing antiqued gold koi faucet. We played up the whimsical feature, pairing it with a koi wallpaper and gold accents.
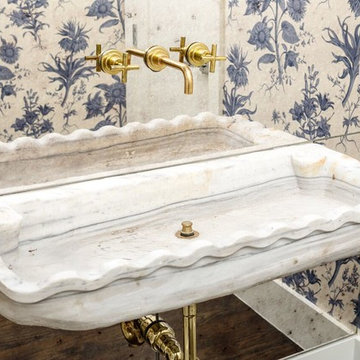
This is an example of a small eclectic cloakroom in Dallas with dark hardwood flooring and a wall-mounted sink.
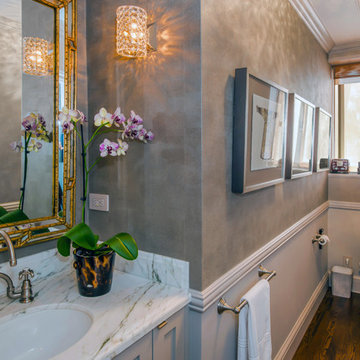
The powder room was reconfigured from an awkward bathroom only accessible from the master bedroom. The new hallway powder room for guests features new fixtures, oak flooring, appliances and wall paper. Robert Vente Photography
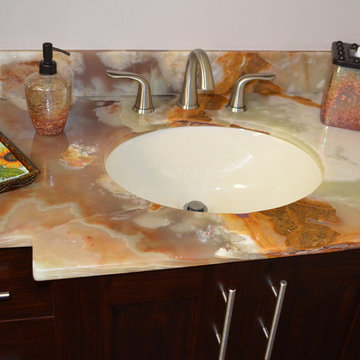
Based on extensive interviews with our clients, our challenges were to create an environment that was an artistic mix of traditional and clean lines. They wanted it
dramatic and sophisticated. They also wanted each piece to be special and unique, as well as artsy. Because our clients were young and have an active son, they wanted their home to be comfortable and practical, as well as beautiful. The clients wanted a sophisticated and up-to-date look. They loved brown, turquoise and orange. The other challenge we faced, was to give each room its own identity while maintaining a consistent flow throughout the home. Each space shared a similar color palette and uniqueness, while the furnishings, draperies, and accessories provided individuality to each room.
We incorporated comfortable and stylish furniture with artistic accents in pillows, throws, artwork and accessories. Each piece was selected to not only be unique, but to create a beautiful and sophisticated environment. We hunted the markets for all the perfect accessories and artwork that are the jewelry in this artistic living area.
Some of the selections included clean moldings, walnut floors and a backsplash with mosaic glass tile. In the living room we went with a cleaner look, but used some traditional accents such as the embroidered casement fabric and the paisley fabric on the chair and pillows. A traditional bow front chest with a crackled turquoise lacquer was used in the foyer.
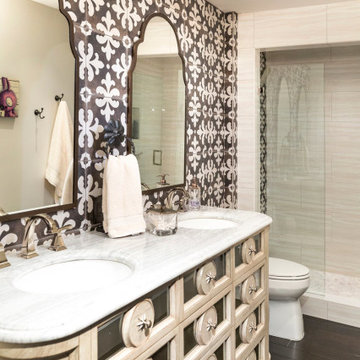
Powder/ Guest bath , mirror front vanity, the whole back wall going into the walk in shower is 12 x 12 tile, marble counter top with Polished Nickel Brizio faucets
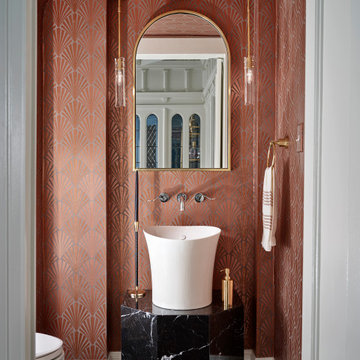
This is an example of a small bohemian cloakroom in Denver with pink walls, dark hardwood flooring, a vessel sink, onyx worktops, black worktops, a floating vanity unit and wallpapered walls.
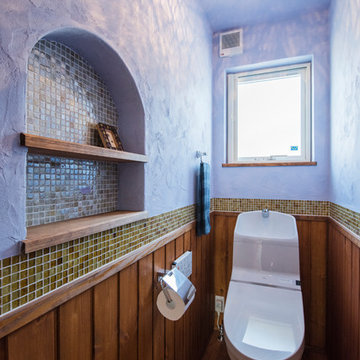
羽目板×照明×タイルが絶妙!お洒落なトイレ
Inspiration for a bohemian cloakroom in Other with dark hardwood flooring, green tiles, mosaic tiles, blue walls and brown floors.
Inspiration for a bohemian cloakroom in Other with dark hardwood flooring, green tiles, mosaic tiles, blue walls and brown floors.
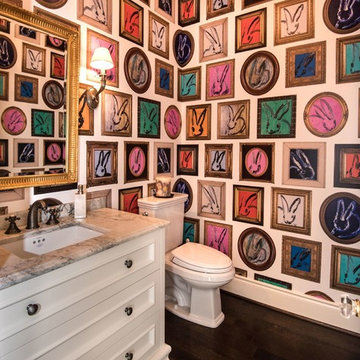
Windmere Family Powder Room Lee Jofa - Hunt Slonem bunny wallpaper Custom traditional vanity
Design ideas for a medium sized eclectic cloakroom in Other with shaker cabinets, white cabinets, a two-piece toilet, white walls, dark hardwood flooring, a submerged sink, engineered stone worktops, brown floors and grey worktops.
Design ideas for a medium sized eclectic cloakroom in Other with shaker cabinets, white cabinets, a two-piece toilet, white walls, dark hardwood flooring, a submerged sink, engineered stone worktops, brown floors and grey worktops.
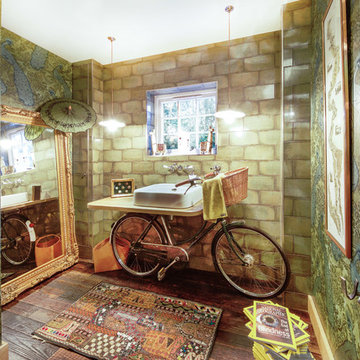
Inspiration for an eclectic cloakroom in Hampshire with multi-coloured walls, dark hardwood flooring, a vessel sink and brown floors.
Eclectic Cloakroom with Dark Hardwood Flooring Ideas and Designs
1