Utility Room with Brick Flooring Ideas and Designs
Refine by:
Budget
Sort by:Popular Today
1 - 20 of 373 photos
Item 1 of 2

Inspiration for a classic l-shaped separated utility room in Dallas with a belfast sink, recessed-panel cabinets, green cabinets, blue walls, brick flooring, a side by side washer and dryer, red floors, white worktops and wallpapered walls.

kyle caldwell
This is an example of a farmhouse single-wall utility room in Boston with a belfast sink, open cabinets, white cabinets, white walls, brick flooring, a side by side washer and dryer and white worktops.
This is an example of a farmhouse single-wall utility room in Boston with a belfast sink, open cabinets, white cabinets, white walls, brick flooring, a side by side washer and dryer and white worktops.

Robert Brittingham|RJN Imaging
Builder: The Thomas Group
Staging: Open House LLC
Inspiration for a medium sized contemporary l-shaped separated utility room in Seattle with a submerged sink, shaker cabinets, grey cabinets, composite countertops, white walls, brick flooring, a side by side washer and dryer and red floors.
Inspiration for a medium sized contemporary l-shaped separated utility room in Seattle with a submerged sink, shaker cabinets, grey cabinets, composite countertops, white walls, brick flooring, a side by side washer and dryer and red floors.

Design ideas for an expansive traditional galley separated utility room in Sydney with shaker cabinets, a stacked washer and dryer, a belfast sink, grey cabinets, beige walls, brick flooring, red floors, white worktops and tongue and groove walls.

This laundry room is what dreams are made of… ?
A double washer and dryer, marble lined utility sink, and custom mudroom with built-in storage? We are swooning.

This is an example of a classic u-shaped utility room in New York with a belfast sink, shaker cabinets, blue cabinets, marble worktops, white splashback, white walls, brick flooring, multi-coloured floors, multicoloured worktops, panelled walls and feature lighting.

This is an example of an expansive coastal l-shaped utility room in Charleston with a submerged sink, beaded cabinets, blue cabinets, engineered stone countertops, white splashback, metro tiled splashback, white walls, brick flooring, a side by side washer and dryer and white worktops.
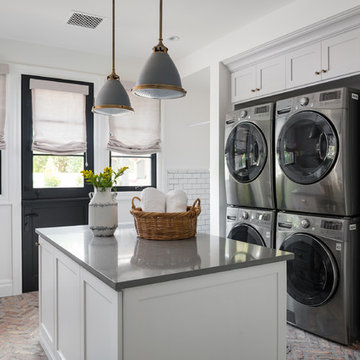
This is an example of a traditional utility room in Phoenix with shaker cabinets, grey cabinets, white walls, brick flooring, a stacked washer and dryer, red floors and grey worktops.
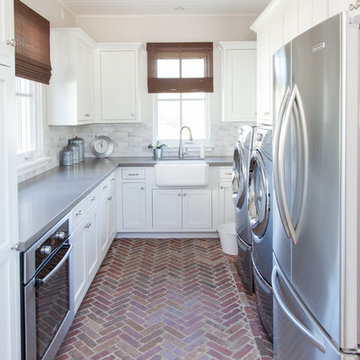
This is an example of a large classic u-shaped utility room in Phoenix with a belfast sink, white cabinets, beige walls, brick flooring, a side by side washer and dryer and shaker cabinets.

Photo of a medium sized classic u-shaped utility room in Other with a submerged sink, recessed-panel cabinets, beige cabinets, granite worktops, grey walls and brick flooring.

Large home office/laundry room with gobs of built-in custom cabinets and storage, a rustic brick floor, and oversized pendant light. This is the second home office in this house.

Photo of an expansive traditional u-shaped separated utility room in Houston with a belfast sink, recessed-panel cabinets, blue cabinets, white walls, brick flooring, a side by side washer and dryer, white floors and white worktops.
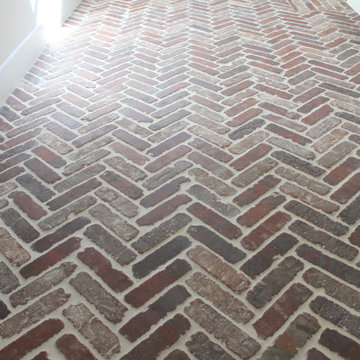
Inspiration for an expansive farmhouse separated utility room in Austin with shaker cabinets, white cabinets, brick flooring, a side by side washer and dryer and multi-coloured floors.
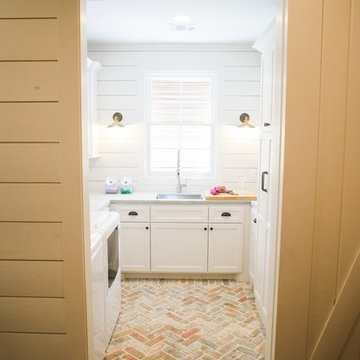
Medium sized farmhouse u-shaped separated utility room in Houston with a submerged sink, recessed-panel cabinets, white cabinets, white walls, brick flooring, a side by side washer and dryer, beige floors, concrete worktops and grey worktops.
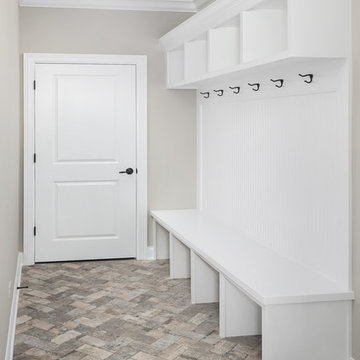
DJK Custom Homes, Inc.
Inspiration for a medium sized country separated utility room in Chicago with white cabinets and brick flooring.
Inspiration for a medium sized country separated utility room in Chicago with white cabinets and brick flooring.
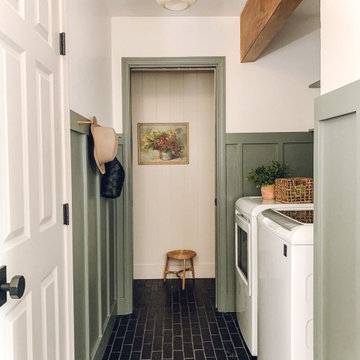
Quick Ship Brick Tile is a great solution for a quick renovation. This Contemporary laundry room beautifully uses our Brick tile in Black Hills.
DESIGN
Valeria Jacobs
PHOTOS
Valeria Jacobs
LOCATION
Concord, CA
TILE SHOWN
Quick Ship Brick tile in Black Hills.
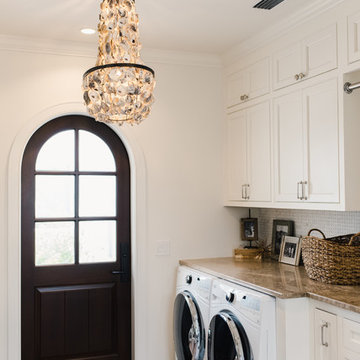
Inspiration for a medium sized contemporary utility room in Jacksonville with recessed-panel cabinets, white cabinets, granite worktops, white walls, brick flooring, a side by side washer and dryer and red floors.

Fun yet functional laundry!
photos by Rob Karosis
Design ideas for a small classic l-shaped separated utility room in Boston with a submerged sink, recessed-panel cabinets, blue cabinets, engineered stone countertops, yellow walls, brick flooring, a stacked washer and dryer, red floors and grey worktops.
Design ideas for a small classic l-shaped separated utility room in Boston with a submerged sink, recessed-panel cabinets, blue cabinets, engineered stone countertops, yellow walls, brick flooring, a stacked washer and dryer, red floors and grey worktops.
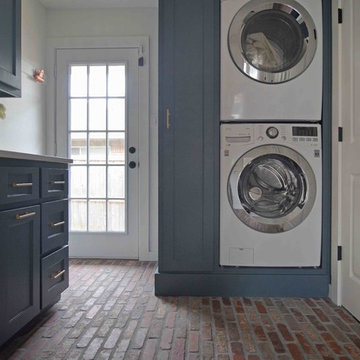
Photo Credit Sarah Greenman
Small traditional separated utility room in Dallas with shaker cabinets, grey cabinets, engineered stone countertops, white walls, brick flooring and a stacked washer and dryer.
Small traditional separated utility room in Dallas with shaker cabinets, grey cabinets, engineered stone countertops, white walls, brick flooring and a stacked washer and dryer.
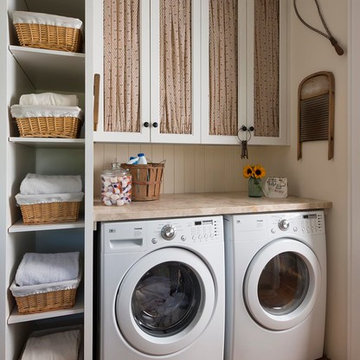
Danny Piassick
Photo of a country utility room in Dallas with recessed-panel cabinets, white cabinets, beige walls, brick flooring, a side by side washer and dryer, red floors and beige worktops.
Photo of a country utility room in Dallas with recessed-panel cabinets, white cabinets, beige walls, brick flooring, a side by side washer and dryer, red floors and beige worktops.
Utility Room with Brick Flooring Ideas and Designs
1