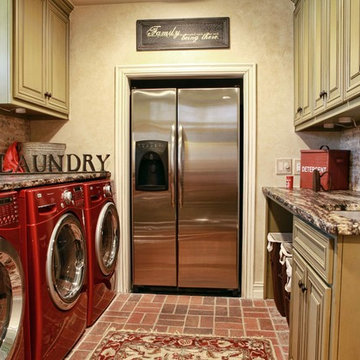Utility Room with Brick Flooring and Red Floors Ideas and Designs
Refine by:
Budget
Sort by:Popular Today
1 - 20 of 43 photos
Item 1 of 3

Photo of a country separated utility room in Burlington with a submerged sink, shaker cabinets, white cabinets, white walls, brick flooring, a side by side washer and dryer, red floors and black worktops.

Inspiration for a large traditional galley separated utility room in Oklahoma City with shaker cabinets, green cabinets, wood worktops, brick flooring, a side by side washer and dryer, red floors and brown worktops.

Robert Brittingham|RJN Imaging
Builder: The Thomas Group
Staging: Open House LLC
Inspiration for a medium sized contemporary l-shaped separated utility room in Seattle with a submerged sink, shaker cabinets, grey cabinets, composite countertops, white walls, brick flooring, a side by side washer and dryer and red floors.
Inspiration for a medium sized contemporary l-shaped separated utility room in Seattle with a submerged sink, shaker cabinets, grey cabinets, composite countertops, white walls, brick flooring, a side by side washer and dryer and red floors.

This is an example of a large rustic galley utility room in Oklahoma City with brick flooring, blue cabinets, shaker cabinets, wood worktops, beige walls, a side by side washer and dryer, red floors and blue worktops.
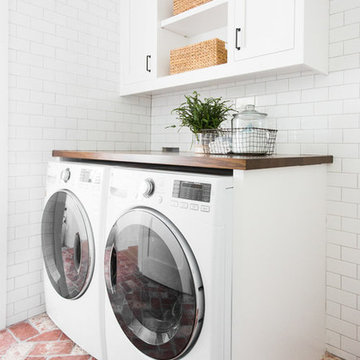
This is an example of a medium sized beach style separated utility room in Salt Lake City with white cabinets, wood worktops, white walls, brick flooring, a side by side washer and dryer, red floors and brown worktops.

Photo of a medium sized country l-shaped separated utility room in Oklahoma City with a built-in sink, raised-panel cabinets, distressed cabinets, wood worktops, beige walls, brick flooring, a stacked washer and dryer, red floors and beige worktops.

Every remodel comes with its new challenges and solutions. Our client built this home over 40 years ago and every inch of the home has some sentimental value. They had outgrown the original kitchen. It was too small, lacked counter space and storage, and desperately needed an updated look. The homeowners wanted to open up and enlarge the kitchen and let the light in to create a brighter and bigger space. Consider it done! We put in an expansive 14 ft. multifunctional island with a dining nook. We added on a large, walk-in pantry space that flows seamlessly from the kitchen. All appliances are new, built-in, and some cladded to match the custom glazed cabinetry. We even installed an automated attic door in the new Utility Room that operates with a remote. New windows were installed in the addition to let the natural light in and provide views to their gorgeous property.
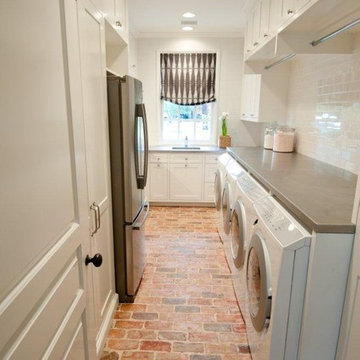
Copyright Troy Covey
This is an example of a traditional utility room in Houston with brick flooring and red floors.
This is an example of a traditional utility room in Houston with brick flooring and red floors.
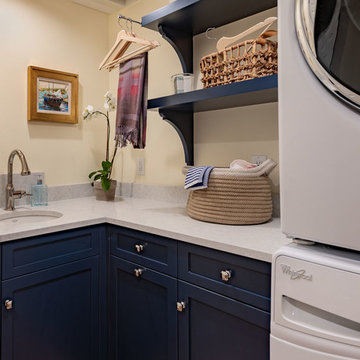
Fun yet functional laundry!
photos by Rob Karosis
This is an example of a small classic l-shaped separated utility room in Boston with a submerged sink, recessed-panel cabinets, blue cabinets, engineered stone countertops, yellow walls, brick flooring, a stacked washer and dryer, red floors and grey worktops.
This is an example of a small classic l-shaped separated utility room in Boston with a submerged sink, recessed-panel cabinets, blue cabinets, engineered stone countertops, yellow walls, brick flooring, a stacked washer and dryer, red floors and grey worktops.
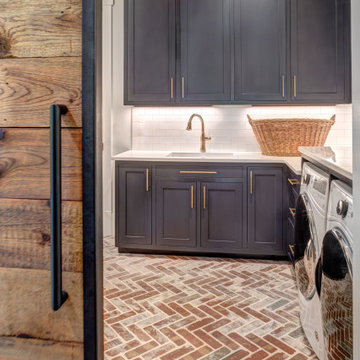
Laundry room with connection to hall and master closet.
Design ideas for a country utility room in Charlotte with a single-bowl sink, shaker cabinets, blue cabinets, engineered stone countertops, white walls, brick flooring, a side by side washer and dryer, red floors and white worktops.
Design ideas for a country utility room in Charlotte with a single-bowl sink, shaker cabinets, blue cabinets, engineered stone countertops, white walls, brick flooring, a side by side washer and dryer, red floors and white worktops.
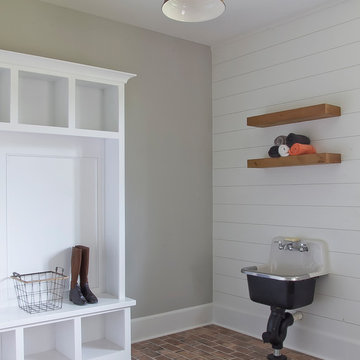
Family oriented farmhouse with board and batten siding, shaker style cabinetry, brick accents, and hardwood floors. Separate entrance from garage leading to a functional, one-bedroom in-law suite.

Inspiration for a classic l-shaped separated utility room in Dallas with a belfast sink, recessed-panel cabinets, green cabinets, blue walls, brick flooring, a side by side washer and dryer, red floors, white worktops and wallpapered walls.

Design ideas for an expansive traditional galley separated utility room in Sydney with shaker cabinets, a stacked washer and dryer, a belfast sink, grey cabinets, beige walls, brick flooring, red floors, white worktops and tongue and groove walls.

Design ideas for a large classic u-shaped utility room in Houston with grey walls, brick flooring, red floors, a submerged sink, raised-panel cabinets, grey cabinets, white splashback, metro tiled splashback, a side by side washer and dryer and white worktops.
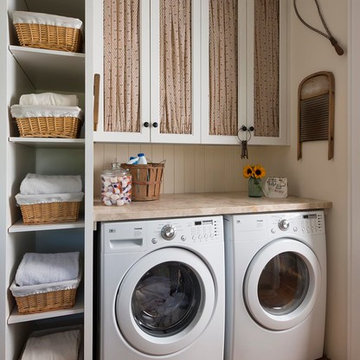
Danny Piassick
Photo of a country utility room in Dallas with recessed-panel cabinets, white cabinets, beige walls, brick flooring, a side by side washer and dryer, red floors and beige worktops.
Photo of a country utility room in Dallas with recessed-panel cabinets, white cabinets, beige walls, brick flooring, a side by side washer and dryer, red floors and beige worktops.
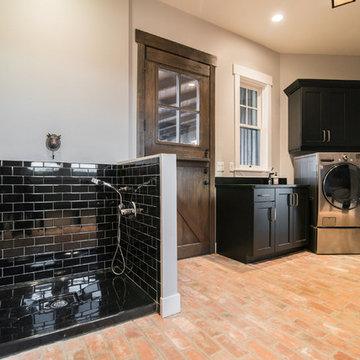
Large rustic l-shaped utility room in Denver with black cabinets, composite countertops, grey walls, brick flooring, a side by side washer and dryer, red floors and shaker cabinets.
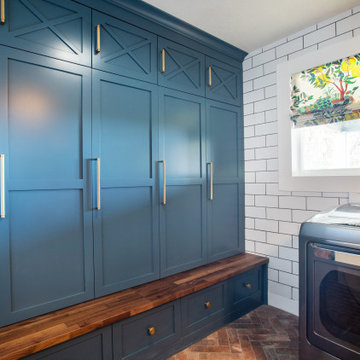
Design ideas for a small traditional utility room in Denver with shaker cabinets, blue cabinets, wood worktops, white walls, brick flooring, a side by side washer and dryer, red floors and brown worktops.
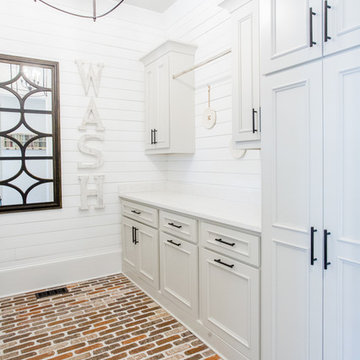
Design ideas for a large classic galley utility room in Atlanta with a belfast sink, raised-panel cabinets, grey cabinets, engineered stone countertops, white walls, brick flooring, a side by side washer and dryer, red floors and white worktops.

Design ideas for a rustic utility room in Grand Rapids with an integrated sink, shaker cabinets, grey cabinets, white walls, brick flooring, a concealed washer and dryer, red floors, black worktops, a timber clad ceiling and tongue and groove walls.
Utility Room with Brick Flooring and Red Floors Ideas and Designs
1
