Utility Room with Brick Flooring and Beige Floors Ideas and Designs
Refine by:
Budget
Sort by:Popular Today
1 - 20 of 21 photos
Item 1 of 3
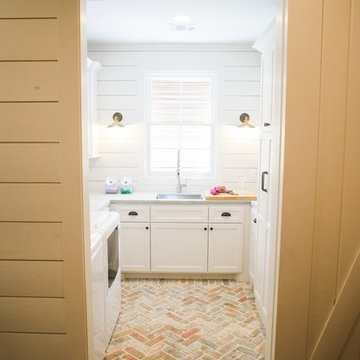
Medium sized farmhouse u-shaped separated utility room in Houston with a submerged sink, recessed-panel cabinets, white cabinets, white walls, brick flooring, a side by side washer and dryer, beige floors, concrete worktops and grey worktops.

Second-floor laundry room with real Chicago reclaimed brick floor laid in a herringbone pattern. Mixture of green painted and white oak stained cabinetry. Farmhouse sink and white subway tile backsplash. Butcher block countertops.

Large rural galley utility room in Dorset with a belfast sink, recessed-panel cabinets, grey cabinets, granite worktops, beige walls, brick flooring, beige floors and black worktops.
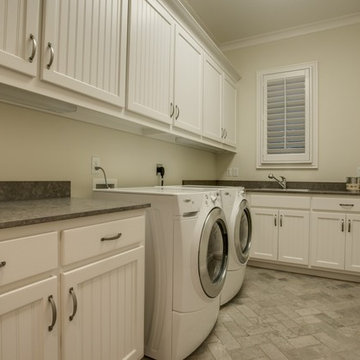
This is an example of a medium sized traditional l-shaped separated utility room in Dallas with a built-in sink, recessed-panel cabinets, white cabinets, engineered stone countertops, beige walls, brick flooring, a side by side washer and dryer and beige floors.
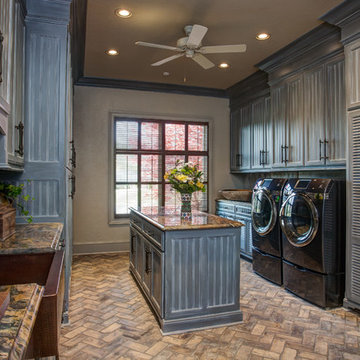
This is an example of a large classic galley separated utility room in Little Rock with a belfast sink, grey cabinets, granite worktops, grey walls, brick flooring, a side by side washer and dryer, beige floors and recessed-panel cabinets.
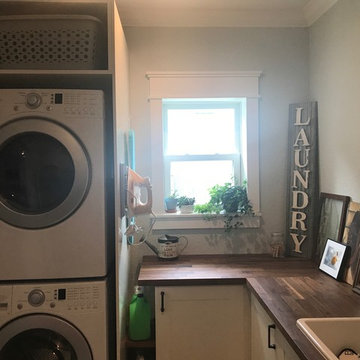
Design ideas for a small farmhouse l-shaped utility room in Tampa with a built-in sink, shaker cabinets, white cabinets, wood worktops, grey walls, brick flooring, a stacked washer and dryer and beige floors.
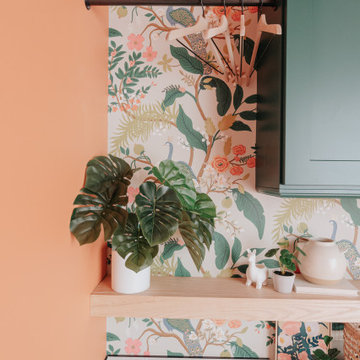
Design ideas for a small bohemian galley separated utility room in Detroit with shaker cabinets, green cabinets, wood worktops, multi-coloured splashback, orange walls, brick flooring, a side by side washer and dryer, beige floors, brown worktops and wallpapered walls.
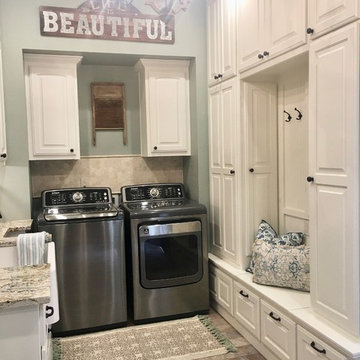
Laundry Room Addition with added storage and beautiful brick floors.
This is an example of a medium sized traditional separated utility room with a belfast sink, recessed-panel cabinets, white cabinets, granite worktops, blue walls, brick flooring, a side by side washer and dryer, beige floors and white worktops.
This is an example of a medium sized traditional separated utility room with a belfast sink, recessed-panel cabinets, white cabinets, granite worktops, blue walls, brick flooring, a side by side washer and dryer, beige floors and white worktops.
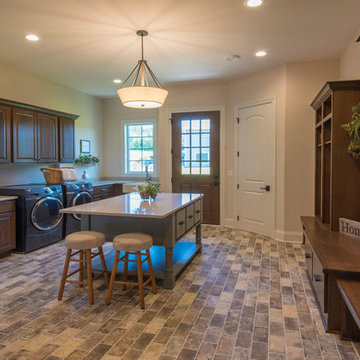
The family command center, housing laundry, a work area, lockers and boot bench, extra storage space, and access to the home's exterior
Design ideas for a large traditional utility room in Milwaukee with a belfast sink, raised-panel cabinets, medium wood cabinets, engineered stone countertops, beige walls, brick flooring, a side by side washer and dryer, beige floors and white worktops.
Design ideas for a large traditional utility room in Milwaukee with a belfast sink, raised-panel cabinets, medium wood cabinets, engineered stone countertops, beige walls, brick flooring, a side by side washer and dryer, beige floors and white worktops.
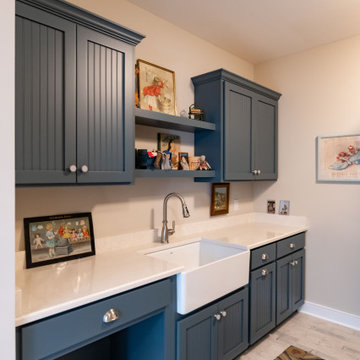
Inspiration for a farmhouse u-shaped utility room in Columbus with recessed-panel cabinets, blue cabinets, white walls, a side by side washer and dryer, white worktops, a belfast sink, brick flooring and beige floors.
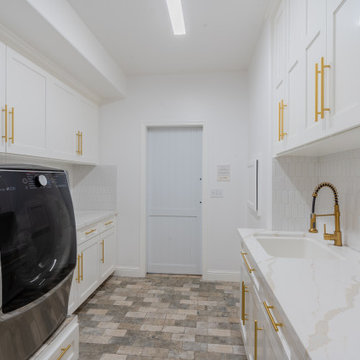
Inspiration for a large modern galley utility room in Other with a submerged sink, recessed-panel cabinets, white cabinets, engineered stone countertops, white splashback, ceramic splashback, white walls, brick flooring, a side by side washer and dryer, beige floors and grey worktops.

Second-floor laundry room with real Chicago reclaimed brick floor laid in a herringbone pattern. Mixture of green painted and white oak stained cabinetry. Farmhouse sink and white subway tile backsplash. Butcher block countertops.
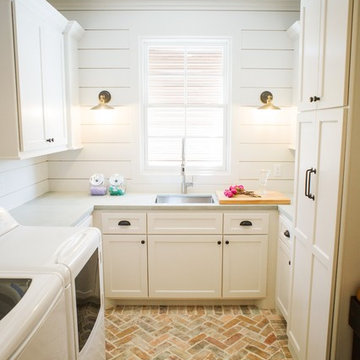
Medium sized rural u-shaped separated utility room in Houston with a submerged sink, recessed-panel cabinets, white cabinets, white walls, brick flooring, a side by side washer and dryer, beige floors, grey worktops and concrete worktops.
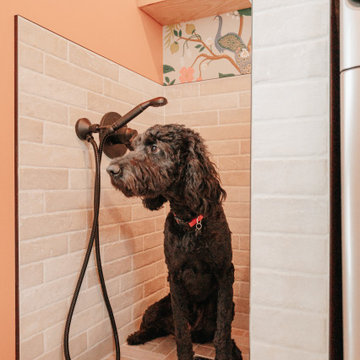
Photo of a small eclectic galley separated utility room in Detroit with shaker cabinets, green cabinets, wood worktops, multi-coloured splashback, orange walls, brick flooring, a side by side washer and dryer, beige floors, brown worktops and wallpapered walls.
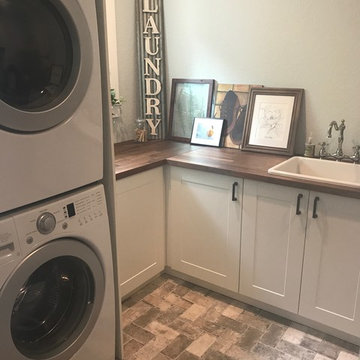
This is an example of a small rural l-shaped utility room in Tampa with a built-in sink, shaker cabinets, white cabinets, wood worktops, grey walls, brick flooring, a stacked washer and dryer and beige floors.
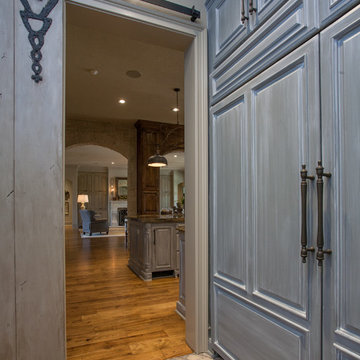
Inspiration for a large traditional galley separated utility room in Little Rock with a belfast sink, grey cabinets, granite worktops, grey walls, brick flooring, a side by side washer and dryer, beige floors and raised-panel cabinets.
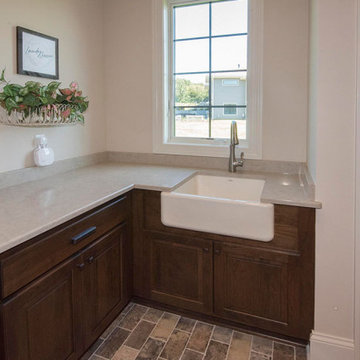
The family command center, housing laundry, a work area, lockers and boot bench, extra storage space, and access to the home's exterior
Large classic utility room in Milwaukee with a belfast sink, raised-panel cabinets, medium wood cabinets, engineered stone countertops, beige walls, brick flooring, a side by side washer and dryer, beige floors and beige worktops.
Large classic utility room in Milwaukee with a belfast sink, raised-panel cabinets, medium wood cabinets, engineered stone countertops, beige walls, brick flooring, a side by side washer and dryer, beige floors and beige worktops.
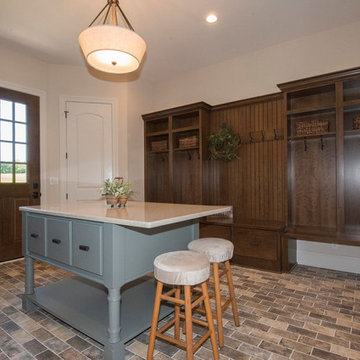
The family command center, housing laundry, a work area, lockers and boot bench, extra storage space, and access to the home's exterior
Inspiration for a large traditional utility room in Milwaukee with a belfast sink, raised-panel cabinets, medium wood cabinets, engineered stone countertops, beige walls, brick flooring, a side by side washer and dryer, beige floors and beige worktops.
Inspiration for a large traditional utility room in Milwaukee with a belfast sink, raised-panel cabinets, medium wood cabinets, engineered stone countertops, beige walls, brick flooring, a side by side washer and dryer, beige floors and beige worktops.

This is an example of a small bohemian galley separated utility room in Detroit with shaker cabinets, green cabinets, wood worktops, multi-coloured splashback, orange walls, brick flooring, a side by side washer and dryer, beige floors, brown worktops and wallpapered walls.
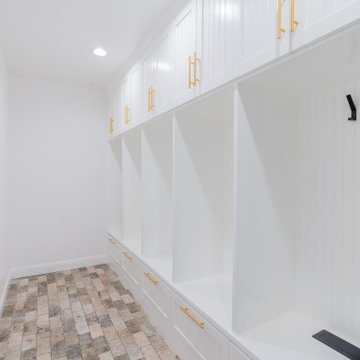
The custom built mudroom cabinetry features individual sections for each family member. There is a drawer beneath each bench seat and a hook for coats. The cabinetry above provides ample storage for the space. The brick flooring provides contrast against the bright white cabinetry and walls while the gold hardware adds an elegant touch.
Utility Room with Brick Flooring and Beige Floors Ideas and Designs
1