L-shaped Utility Room with Brick Flooring Ideas and Designs
Refine by:
Budget
Sort by:Popular Today
1 - 20 of 51 photos
Item 1 of 3
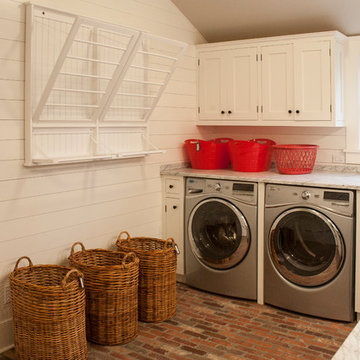
Dalton Portella
Design ideas for a large coastal l-shaped separated utility room in New York with a submerged sink, shaker cabinets, white cabinets, white walls, brick flooring and a side by side washer and dryer.
Design ideas for a large coastal l-shaped separated utility room in New York with a submerged sink, shaker cabinets, white cabinets, white walls, brick flooring and a side by side washer and dryer.

This is an example of an expansive coastal l-shaped utility room in Charleston with a submerged sink, beaded cabinets, blue cabinets, engineered stone countertops, white splashback, metro tiled splashback, white walls, brick flooring, a side by side washer and dryer and white worktops.

Robert Brittingham|RJN Imaging
Builder: The Thomas Group
Staging: Open House LLC
Inspiration for a medium sized contemporary l-shaped separated utility room in Seattle with a submerged sink, shaker cabinets, grey cabinets, composite countertops, white walls, brick flooring, a side by side washer and dryer and red floors.
Inspiration for a medium sized contemporary l-shaped separated utility room in Seattle with a submerged sink, shaker cabinets, grey cabinets, composite countertops, white walls, brick flooring, a side by side washer and dryer and red floors.
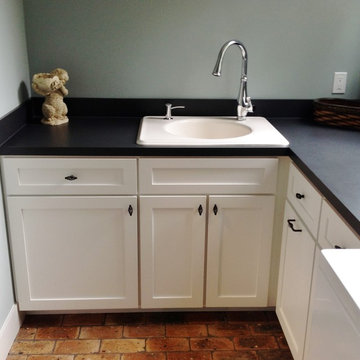
Inspiration for a classic l-shaped utility room in Seattle with a single-bowl sink, recessed-panel cabinets, white cabinets, grey walls and brick flooring.

Photo of a medium sized country l-shaped separated utility room in Oklahoma City with a built-in sink, raised-panel cabinets, distressed cabinets, wood worktops, beige walls, brick flooring, a stacked washer and dryer, red floors and beige worktops.
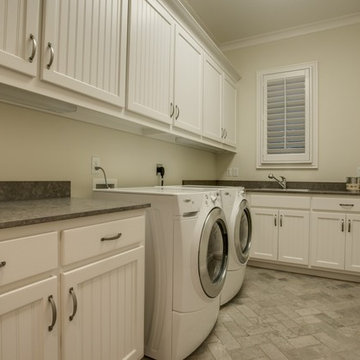
This is an example of a medium sized traditional l-shaped separated utility room in Dallas with a built-in sink, recessed-panel cabinets, white cabinets, engineered stone countertops, beige walls, brick flooring, a side by side washer and dryer and beige floors.
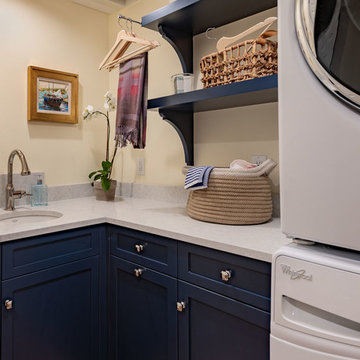
Fun yet functional laundry!
photos by Rob Karosis
This is an example of a small classic l-shaped separated utility room in Boston with a submerged sink, recessed-panel cabinets, blue cabinets, engineered stone countertops, yellow walls, brick flooring, a stacked washer and dryer, red floors and grey worktops.
This is an example of a small classic l-shaped separated utility room in Boston with a submerged sink, recessed-panel cabinets, blue cabinets, engineered stone countertops, yellow walls, brick flooring, a stacked washer and dryer, red floors and grey worktops.

Design ideas for a medium sized traditional l-shaped separated utility room in Minneapolis with shaker cabinets, grey cabinets, wood worktops, grey walls, brick flooring, a side by side washer and dryer, grey floors and beige worktops.

Inspiration for a classic l-shaped separated utility room in Dallas with a belfast sink, recessed-panel cabinets, green cabinets, blue walls, brick flooring, a side by side washer and dryer, red floors, white worktops and wallpapered walls.
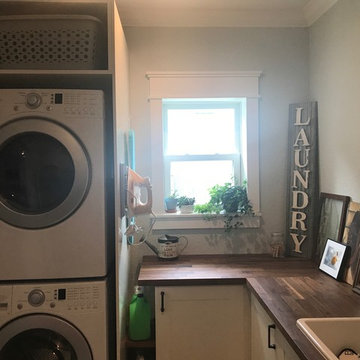
Design ideas for a small farmhouse l-shaped utility room in Tampa with a built-in sink, shaker cabinets, white cabinets, wood worktops, grey walls, brick flooring, a stacked washer and dryer and beige floors.

Laundry Room
Troy Theis Photography
Photo of a small traditional l-shaped separated utility room in Minneapolis with recessed-panel cabinets, blue cabinets, engineered stone countertops, multi-coloured walls, brick flooring, a stacked washer and dryer, a submerged sink and a feature wall.
Photo of a small traditional l-shaped separated utility room in Minneapolis with recessed-panel cabinets, blue cabinets, engineered stone countertops, multi-coloured walls, brick flooring, a stacked washer and dryer, a submerged sink and a feature wall.
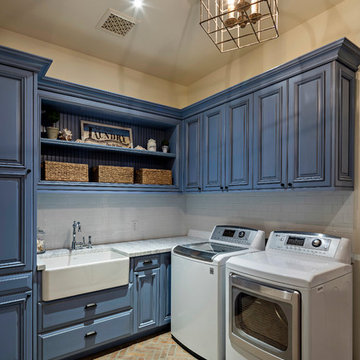
Steven Thompson
Design ideas for a medium sized mediterranean l-shaped separated utility room in Phoenix with a belfast sink, raised-panel cabinets, blue cabinets, quartz worktops, beige walls, brick flooring and a side by side washer and dryer.
Design ideas for a medium sized mediterranean l-shaped separated utility room in Phoenix with a belfast sink, raised-panel cabinets, blue cabinets, quartz worktops, beige walls, brick flooring and a side by side washer and dryer.

Practicality and budget were the focus in this design for a Utility Room that does double duty. A bright colour was chosen for the paint and a very cheerfully frilled skirt adds on. A deep sink can deal with flowers, the washing or the debris from a muddy day out of doors. It's important to consider the function(s) of a room. We like a combo when possible.

See It 360
Design ideas for a farmhouse l-shaped separated utility room in Atlanta with a belfast sink, shaker cabinets, green cabinets, wood worktops, white walls, brick flooring, a side by side washer and dryer, brown floors and brown worktops.
Design ideas for a farmhouse l-shaped separated utility room in Atlanta with a belfast sink, shaker cabinets, green cabinets, wood worktops, white walls, brick flooring, a side by side washer and dryer, brown floors and brown worktops.

Second-floor laundry room with real Chicago reclaimed brick floor laid in a herringbone pattern. Mixture of green painted and white oak stained cabinetry. Farmhouse sink and white subway tile backsplash. Butcher block countertops.

Photo of an expansive nautical l-shaped utility room in Charleston with a submerged sink, beaded cabinets, blue cabinets, engineered stone countertops, white splashback, metro tiled splashback, white walls, brick flooring, a side by side washer and dryer and white worktops.
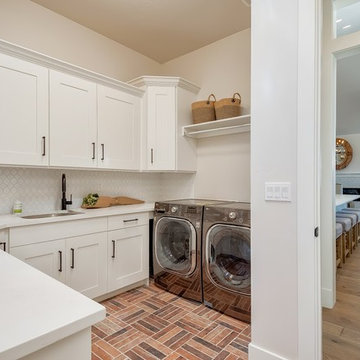
Medium sized contemporary l-shaped utility room in Boise with a submerged sink, shaker cabinets, white cabinets, composite countertops, beige walls, brick flooring, a side by side washer and dryer, multi-coloured floors and white worktops.

Fun yet functional laundry!
photos by Rob Karosis
Design ideas for a small classic l-shaped separated utility room in Boston with a submerged sink, recessed-panel cabinets, blue cabinets, engineered stone countertops, yellow walls, brick flooring, a stacked washer and dryer, red floors and grey worktops.
Design ideas for a small classic l-shaped separated utility room in Boston with a submerged sink, recessed-panel cabinets, blue cabinets, engineered stone countertops, yellow walls, brick flooring, a stacked washer and dryer, red floors and grey worktops.
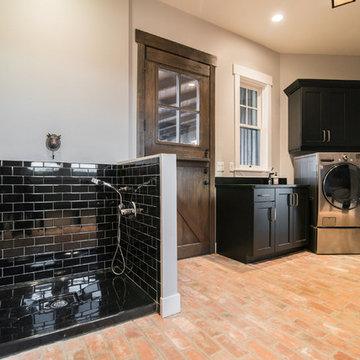
Large rustic l-shaped utility room in Denver with black cabinets, composite countertops, grey walls, brick flooring, a side by side washer and dryer, red floors and shaker cabinets.
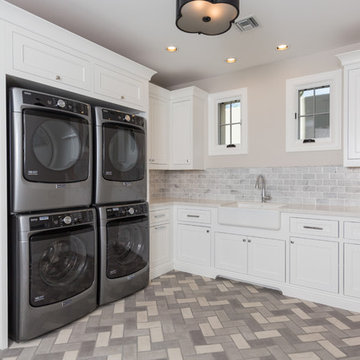
Brian Dunham Photography brdunham.com
Design ideas for a medium sized classic l-shaped separated utility room in Phoenix with a belfast sink, beaded cabinets, white cabinets, engineered stone countertops, white walls, brick flooring, a stacked washer and dryer, grey floors and white worktops.
Design ideas for a medium sized classic l-shaped separated utility room in Phoenix with a belfast sink, beaded cabinets, white cabinets, engineered stone countertops, white walls, brick flooring, a stacked washer and dryer, grey floors and white worktops.
L-shaped Utility Room with Brick Flooring Ideas and Designs
1