L-shaped Utility Room with Brick Flooring Ideas and Designs
Refine by:
Budget
Sort by:Popular Today
21 - 40 of 51 photos
Item 1 of 3
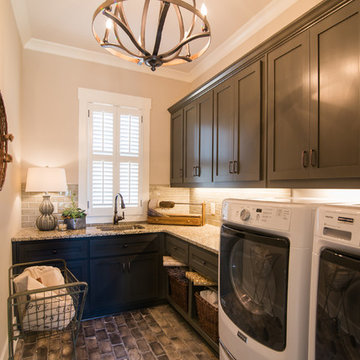
Faith Allen
Design ideas for a medium sized classic l-shaped separated utility room in Atlanta with a submerged sink, shaker cabinets, grey cabinets, granite worktops, beige walls, brick flooring and a side by side washer and dryer.
Design ideas for a medium sized classic l-shaped separated utility room in Atlanta with a submerged sink, shaker cabinets, grey cabinets, granite worktops, beige walls, brick flooring and a side by side washer and dryer.
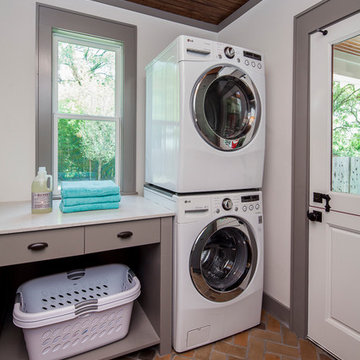
Laundry Room
Dutch door allows dogs to be corralled when desired.
Brick tile floor and stained wood ceiling warm up the space.
Construction by CG&S Design-Build
Photo: Tre Dunham, Fine Focus Photography
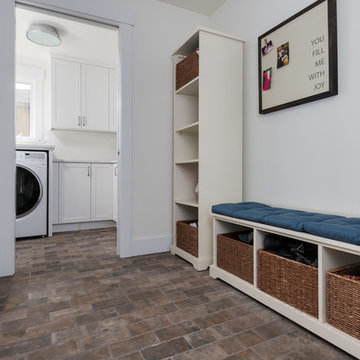
Josh Garretson
Medium sized country l-shaped separated utility room in Seattle with a submerged sink, shaker cabinets, white cabinets, engineered stone countertops, white walls, brick flooring, a side by side washer and dryer, grey floors and white worktops.
Medium sized country l-shaped separated utility room in Seattle with a submerged sink, shaker cabinets, white cabinets, engineered stone countertops, white walls, brick flooring, a side by side washer and dryer, grey floors and white worktops.

Practicality and budget were the focus in this design for a Utility Room that does double duty. A bright colour was chosen for the paint and a very cheerfully frilled skirt adds on. A deep sink can deal with flowers, the washing or the debris from a muddy day out of doors. It's important to consider the function(s) of a room. We like a combo when possible.
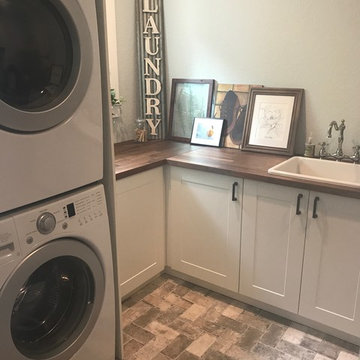
This is an example of a small rural l-shaped utility room in Tampa with a built-in sink, shaker cabinets, white cabinets, wood worktops, grey walls, brick flooring, a stacked washer and dryer and beige floors.
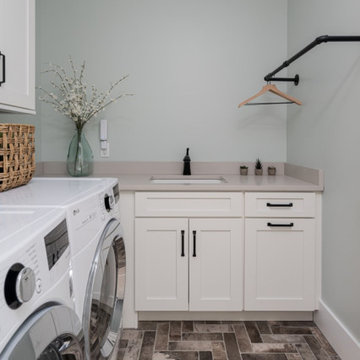
Photo of a medium sized l-shaped separated utility room in Other with a submerged sink, shaker cabinets, white cabinets, engineered stone countertops, blue walls, brick flooring, a side by side washer and dryer, grey floors and grey worktops.
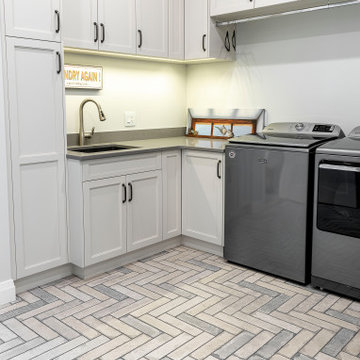
This is an example of a medium sized beach style l-shaped utility room in Vancouver with a submerged sink, shaker cabinets, white cabinets, engineered stone countertops, white walls, brick flooring, a side by side washer and dryer, grey floors and grey worktops.
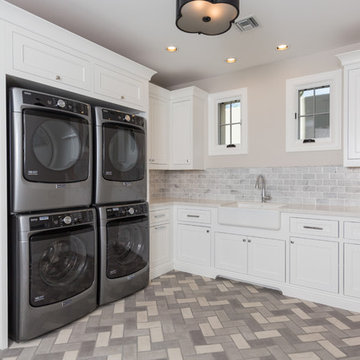
Brian Dunham Photography brdunham.com
Design ideas for a medium sized classic l-shaped separated utility room in Phoenix with a belfast sink, beaded cabinets, white cabinets, engineered stone countertops, white walls, brick flooring, a stacked washer and dryer, grey floors and white worktops.
Design ideas for a medium sized classic l-shaped separated utility room in Phoenix with a belfast sink, beaded cabinets, white cabinets, engineered stone countertops, white walls, brick flooring, a stacked washer and dryer, grey floors and white worktops.
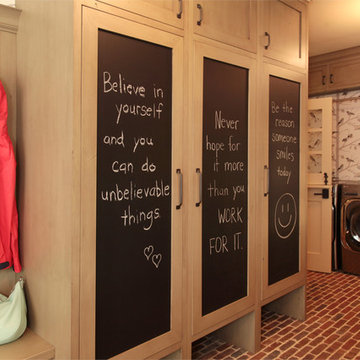
Photograph by Ralph Homan
Photo of a large country l-shaped separated utility room in Louisville with a belfast sink, recessed-panel cabinets, wood worktops, brick flooring, a side by side washer and dryer and light wood cabinets.
Photo of a large country l-shaped separated utility room in Louisville with a belfast sink, recessed-panel cabinets, wood worktops, brick flooring, a side by side washer and dryer and light wood cabinets.
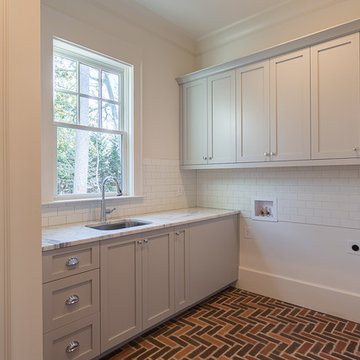
Traditional Southern home designed by renowned architect, Stephen Fuller, marrying modern and traditional fixtures in one seamless flow.
Design ideas for a medium sized classic l-shaped separated utility room in Atlanta with a submerged sink, shaker cabinets, grey cabinets, marble worktops, white walls, brick flooring, a side by side washer and dryer and brown floors.
Design ideas for a medium sized classic l-shaped separated utility room in Atlanta with a submerged sink, shaker cabinets, grey cabinets, marble worktops, white walls, brick flooring, a side by side washer and dryer and brown floors.
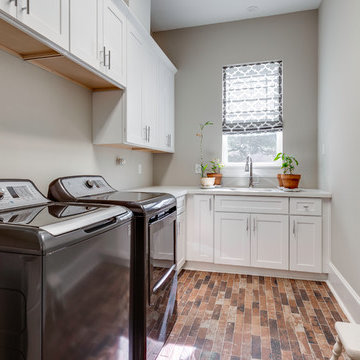
Design ideas for a classic l-shaped separated utility room in Houston with a submerged sink, shaker cabinets, white cabinets, engineered stone countertops, grey walls, brick flooring, a side by side washer and dryer and white worktops.
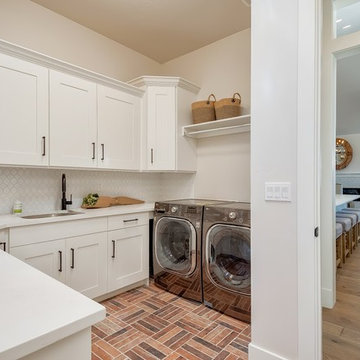
Medium sized contemporary l-shaped utility room in Boise with a submerged sink, shaker cabinets, white cabinets, composite countertops, beige walls, brick flooring, a side by side washer and dryer, multi-coloured floors and white worktops.
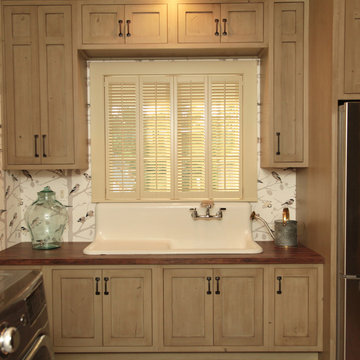
Photograph by Ralph Homan
Inspiration for a large rural l-shaped separated utility room in Louisville with a belfast sink, recessed-panel cabinets, wood worktops, brick flooring and light wood cabinets.
Inspiration for a large rural l-shaped separated utility room in Louisville with a belfast sink, recessed-panel cabinets, wood worktops, brick flooring and light wood cabinets.
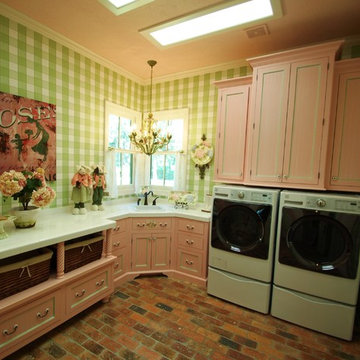
This is an example of a rural l-shaped separated utility room in Houston with a built-in sink, shaker cabinets, distressed cabinets, marble worktops, green walls, brick flooring and a side by side washer and dryer.
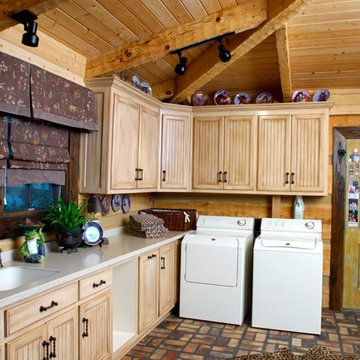
Although they were happy living in Tuscaloosa, Alabama, Bill and Kay Barkley longed to call Prairie Oaks Ranch, their 5,000-acre working cattle ranch, home. Wanting to preserve what was already there, the Barkleys chose a Timberlake-style log home with similar design features such as square logs and dovetail notching.
The Barkleys worked closely with Hearthstone and general contractor Harold Tucker to build their single-level, 4,848-square-foot home crafted of eastern white pine logs. But it is inside where Southern hospitality and log-home grandeur are taken to a new level of sophistication with it’s elaborate and eclectic mix of old and new. River rock fireplaces in the formal and informal living rooms, numerous head mounts and beautifully worn furniture add to the rural charm.
One of the home's most unique features is the front door, which was salvaged from an old Irish castle. Kay discovered it at market in High Point, North Carolina. Weighing in at nearly 1,000 pounds, the door and its casing had to be set with eight-inch long steel bolts.
The home is positioned so that the back screened porch overlooks the valley and one of the property's many lakes. When the sun sets, lighted fountains in the lake turn on, creating the perfect ending to any day. “I wanted our home to have contrast,” shares Kay. “So many log homes reflect a ski lodge or they have a country or a Southwestern theme; I wanted my home to have a mix of everything.” And surprisingly, it all comes together beautifully.
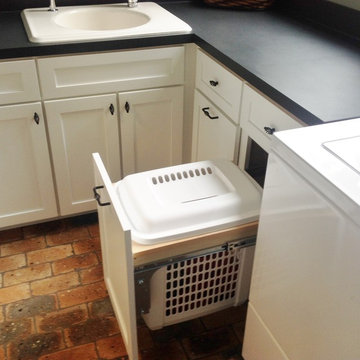
Pull-out Laundry bins
Design ideas for a traditional l-shaped utility room in Seattle with a single-bowl sink, recessed-panel cabinets, white cabinets, grey walls and brick flooring.
Design ideas for a traditional l-shaped utility room in Seattle with a single-bowl sink, recessed-panel cabinets, white cabinets, grey walls and brick flooring.
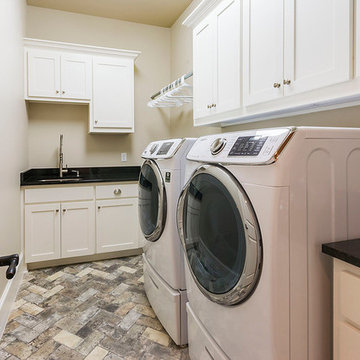
Inspiration for a medium sized traditional l-shaped separated utility room in Dallas with a submerged sink, shaker cabinets, white cabinets, beige walls, brick flooring and a side by side washer and dryer.
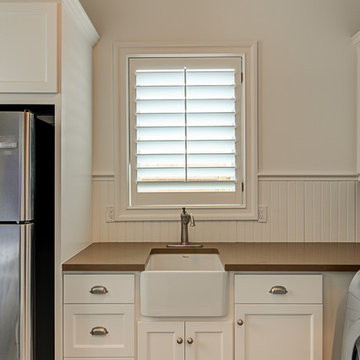
Laundry room features mocha countertops, bead board backsplash, and brick floor set in a herringbone pattern.
Photo of a medium sized classic l-shaped utility room in Austin with a belfast sink, shaker cabinets, white cabinets, engineered stone countertops, white walls, brick flooring and a stacked washer and dryer.
Photo of a medium sized classic l-shaped utility room in Austin with a belfast sink, shaker cabinets, white cabinets, engineered stone countertops, white walls, brick flooring and a stacked washer and dryer.
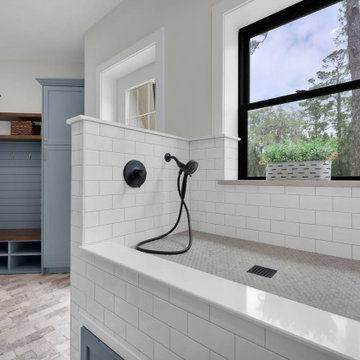
This is an example of a large coastal l-shaped separated utility room in Jacksonville with a submerged sink, shaker cabinets, blue cabinets, engineered stone countertops, white splashback, metro tiled splashback, white walls, brick flooring, a side by side washer and dryer, grey floors and grey worktops.

Laundry Room
Troy Theis Photography
Photo of a small traditional l-shaped separated utility room in Minneapolis with recessed-panel cabinets, blue cabinets, engineered stone countertops, multi-coloured walls, brick flooring, a stacked washer and dryer, a submerged sink and a feature wall.
Photo of a small traditional l-shaped separated utility room in Minneapolis with recessed-panel cabinets, blue cabinets, engineered stone countertops, multi-coloured walls, brick flooring, a stacked washer and dryer, a submerged sink and a feature wall.
L-shaped Utility Room with Brick Flooring Ideas and Designs
2