Utility Room with Brick Flooring and Brown Worktops Ideas and Designs
Refine by:
Budget
Sort by:Popular Today
1 - 20 of 29 photos
Item 1 of 3

This Beautiful Country Farmhouse rests upon 5 acres among the most incredible large Oak Trees and Rolling Meadows in all of Asheville, North Carolina. Heart-beats relax to resting rates and warm, cozy feelings surplus when your eyes lay on this astounding masterpiece. The long paver driveway invites with meticulously landscaped grass, flowers and shrubs. Romantic Window Boxes accentuate high quality finishes of handsomely stained woodwork and trim with beautifully painted Hardy Wood Siding. Your gaze enhances as you saunter over an elegant walkway and approach the stately front-entry double doors. Warm welcomes and good times are happening inside this home with an enormous Open Concept Floor Plan. High Ceilings with a Large, Classic Brick Fireplace and stained Timber Beams and Columns adjoin the Stunning Kitchen with Gorgeous Cabinets, Leathered Finished Island and Luxurious Light Fixtures. There is an exquisite Butlers Pantry just off the kitchen with multiple shelving for crystal and dishware and the large windows provide natural light and views to enjoy. Another fireplace and sitting area are adjacent to the kitchen. The large Master Bath boasts His & Hers Marble Vanity’s and connects to the spacious Master Closet with built-in seating and an island to accommodate attire. Upstairs are three guest bedrooms with views overlooking the country side. Quiet bliss awaits in this loving nest amiss the sweet hills of North Carolina.
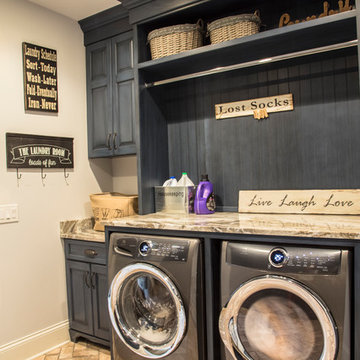
This is an example of a medium sized country single-wall separated utility room in Cleveland with raised-panel cabinets, blue cabinets, granite worktops, beige walls, brick flooring, a side by side washer and dryer, brown floors and brown worktops.

Large country utility room in Other with a submerged sink, shaker cabinets, white cabinets, wood worktops, white walls, brick flooring, a side by side washer and dryer, red floors, brown worktops and wainscoting.
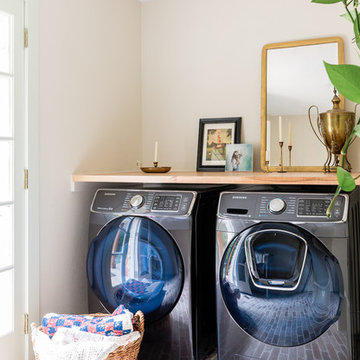
Photography: Jen Burner Photography
Photo of a medium sized traditional separated utility room in Dallas with wood worktops, brick flooring, a side by side washer and dryer, brown worktops and beige walls.
Photo of a medium sized traditional separated utility room in Dallas with wood worktops, brick flooring, a side by side washer and dryer, brown worktops and beige walls.
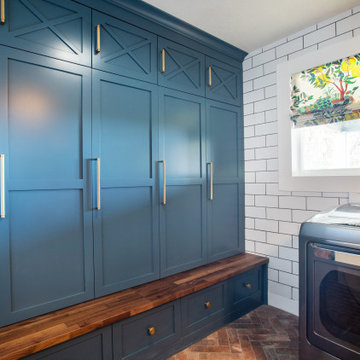
Design ideas for a small traditional utility room in Denver with shaker cabinets, blue cabinets, wood worktops, white walls, brick flooring, a side by side washer and dryer, red floors and brown worktops.

Photo of a medium sized rural galley separated utility room in Nashville with a belfast sink, shaker cabinets, grey cabinets, wood worktops, grey walls, brick flooring, a side by side washer and dryer, brown floors and brown worktops.

Second-floor laundry room with real Chicago reclaimed brick floor laid in a herringbone pattern. Mixture of green painted and white oak stained cabinetry. Farmhouse sink and white subway tile backsplash. Butcher block countertops.

See It 360
Design ideas for a farmhouse l-shaped separated utility room in Atlanta with a belfast sink, shaker cabinets, green cabinets, wood worktops, white walls, brick flooring, a side by side washer and dryer, brown floors and brown worktops.
Design ideas for a farmhouse l-shaped separated utility room in Atlanta with a belfast sink, shaker cabinets, green cabinets, wood worktops, white walls, brick flooring, a side by side washer and dryer, brown floors and brown worktops.

Practicality and budget were the focus in this design for a Utility Room that does double duty. A bright colour was chosen for the paint and a very cheerfully frilled skirt adds on. A deep sink can deal with flowers, the washing or the debris from a muddy day out of doors. It's important to consider the function(s) of a room. We like a combo when possible.

Inspiration for a large traditional galley separated utility room in Oklahoma City with shaker cabinets, green cabinets, wood worktops, brick flooring, a side by side washer and dryer, red floors and brown worktops.
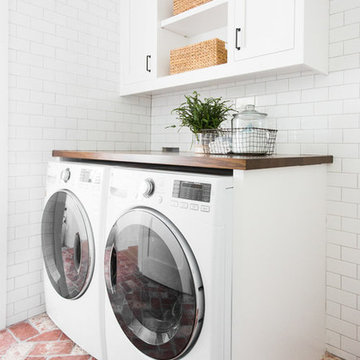
This is an example of a medium sized beach style separated utility room in Salt Lake City with white cabinets, wood worktops, white walls, brick flooring, a side by side washer and dryer, red floors and brown worktops.
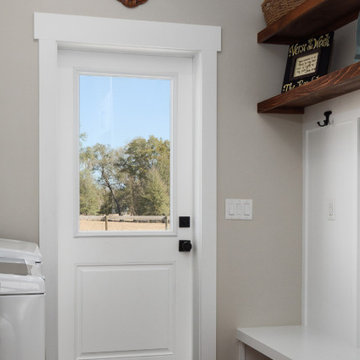
Laundry Room with a Sink and Fridge. All white Cabinets and Stainless Steel Fridge.
Design ideas for a small utility room with a built-in sink, raised-panel cabinets, white cabinets, wood worktops, grey walls, brick flooring, a side by side washer and dryer, multi-coloured floors and brown worktops.
Design ideas for a small utility room with a built-in sink, raised-panel cabinets, white cabinets, wood worktops, grey walls, brick flooring, a side by side washer and dryer, multi-coloured floors and brown worktops.
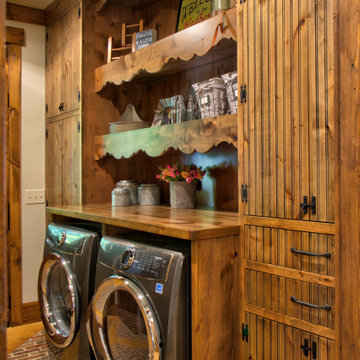
This is an example of a medium sized rustic single-wall utility room in Minneapolis with medium wood cabinets, wood worktops, white walls, brick flooring, a side by side washer and dryer, multi-coloured floors, brown worktops and flat-panel cabinets.
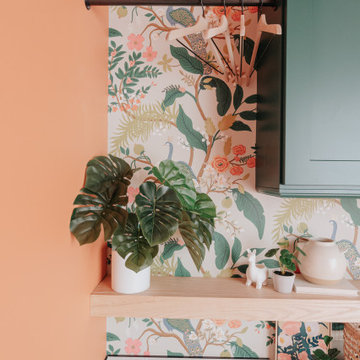
Design ideas for a small bohemian galley separated utility room in Detroit with shaker cabinets, green cabinets, wood worktops, multi-coloured splashback, orange walls, brick flooring, a side by side washer and dryer, beige floors, brown worktops and wallpapered walls.

Practicality and budget were the focus in this design for a Utility Room that does double duty. A bright colour was chosen for the paint and a very cheerfully frilled skirt adds on. A deep sink can deal with flowers, the washing or the debris from a muddy day out of doors. It's important to consider the function(s) of a room. We like a combo when possible.
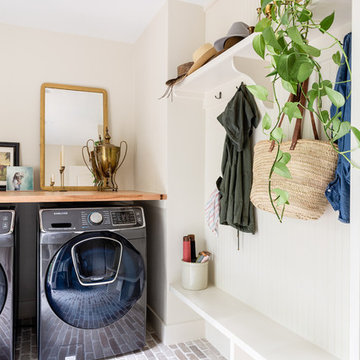
Photography: Jen Burner Photography
This is an example of a medium sized classic u-shaped utility room in Dallas with an utility sink, white cabinets, wood worktops, white walls, brick flooring, a side by side washer and dryer and brown worktops.
This is an example of a medium sized classic u-shaped utility room in Dallas with an utility sink, white cabinets, wood worktops, white walls, brick flooring, a side by side washer and dryer and brown worktops.
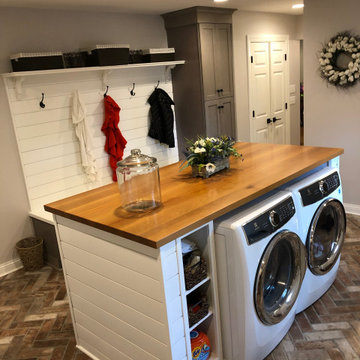
Large rural galley utility room in Cincinnati with shaker cabinets, white cabinets, wood worktops, white splashback, tonge and groove splashback, grey walls, brick flooring, a side by side washer and dryer, brown floors and brown worktops.
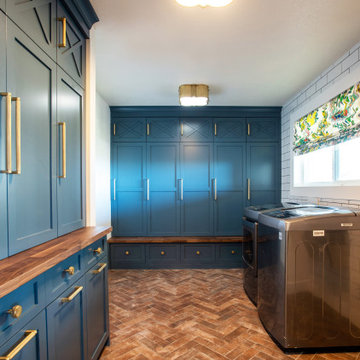
Inspiration for a small traditional utility room in Denver with shaker cabinets, blue cabinets, wood worktops, white walls, brick flooring, a side by side washer and dryer, red floors and brown worktops.

Second-floor laundry room with real Chicago reclaimed brick floor laid in a herringbone pattern. Mixture of green painted and white oak stained cabinetry. Farmhouse sink and white subway tile backsplash. Butcher block countertops.
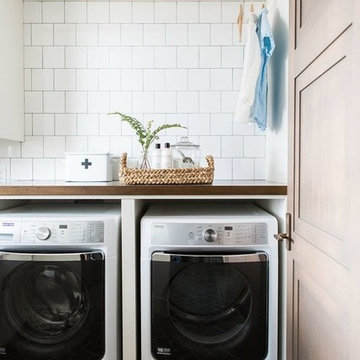
Shop the Look, See the Photo Tour here: https://www.studio-mcgee.com/studioblog/2017/4/24/promontory-project-great-room-kitchen?rq=Promontory%20Project%3A
Watch the Webisode: https://www.studio-mcgee.com/studioblog/2017/4/21/promontory-project-webisode?rq=Promontory%20Project%3A
Utility Room with Brick Flooring and Brown Worktops Ideas and Designs
1