White Utility Room with Brick Flooring Ideas and Designs
Refine by:
Budget
Sort by:Popular Today
1 - 20 of 85 photos
Item 1 of 3

Photo of a country separated utility room in Burlington with a submerged sink, shaker cabinets, white cabinets, white walls, brick flooring, a side by side washer and dryer, red floors and black worktops.

Photo of an expansive traditional u-shaped separated utility room in Houston with a belfast sink, recessed-panel cabinets, blue cabinets, white walls, brick flooring, a side by side washer and dryer, white floors and white worktops.
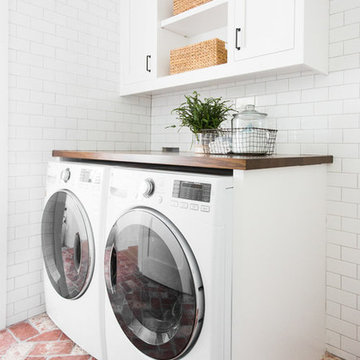
This is an example of a medium sized beach style separated utility room in Salt Lake City with white cabinets, wood worktops, white walls, brick flooring, a side by side washer and dryer, red floors and brown worktops.

This is an example of a large classic u-shaped separated utility room in Toronto with a belfast sink, recessed-panel cabinets, white cabinets, marble worktops, beige walls, brick flooring, a stacked washer and dryer, black floors and white worktops.

Photo of a large rural galley separated utility room in Phoenix with a belfast sink, shaker cabinets, green cabinets, marble worktops, white walls, brick flooring, a side by side washer and dryer, black floors and grey worktops.
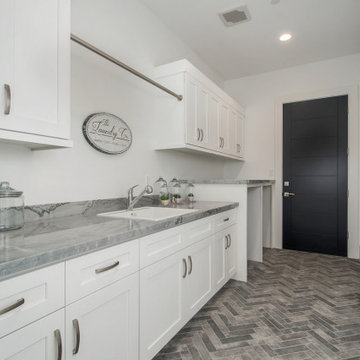
Design ideas for a large contemporary single-wall utility room in San Diego with a built-in sink, recessed-panel cabinets, white cabinets, quartz worktops, white walls, brick flooring, a side by side washer and dryer, grey floors and grey worktops.
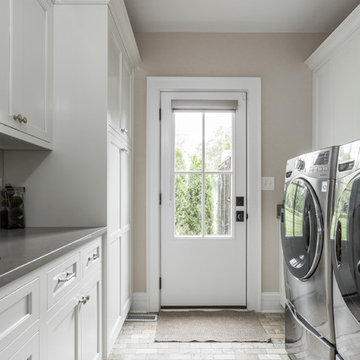
This is an example of a medium sized classic galley utility room in Indianapolis with a submerged sink, shaker cabinets, white cabinets, beige walls, brick flooring, a side by side washer and dryer, multi-coloured floors and grey worktops.
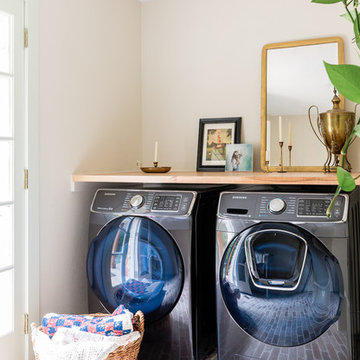
Photography: Jen Burner Photography
Photo of a medium sized traditional separated utility room in Dallas with wood worktops, brick flooring, a side by side washer and dryer, brown worktops and beige walls.
Photo of a medium sized traditional separated utility room in Dallas with wood worktops, brick flooring, a side by side washer and dryer, brown worktops and beige walls.
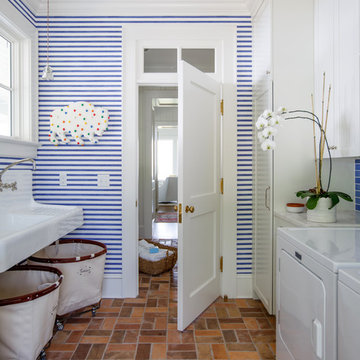
Jessie Preza
Design ideas for a traditional galley separated utility room in Jacksonville with shaker cabinets, white cabinets, multi-coloured walls, a side by side washer and dryer, multi-coloured floors, granite worktops, a belfast sink, brick flooring and white worktops.
Design ideas for a traditional galley separated utility room in Jacksonville with shaker cabinets, white cabinets, multi-coloured walls, a side by side washer and dryer, multi-coloured floors, granite worktops, a belfast sink, brick flooring and white worktops.

kyle caldwell
This is an example of a farmhouse single-wall utility room in Boston with a belfast sink, open cabinets, white cabinets, white walls, brick flooring, a side by side washer and dryer and white worktops.
This is an example of a farmhouse single-wall utility room in Boston with a belfast sink, open cabinets, white cabinets, white walls, brick flooring, a side by side washer and dryer and white worktops.
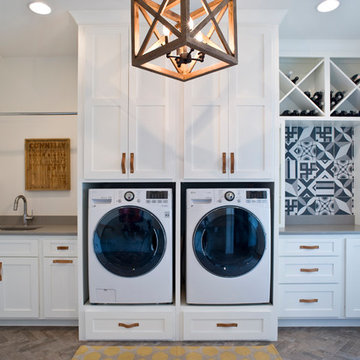
(c) Cipher Imaging Architectural Photography
Design ideas for a modern single-wall utility room in Other with a submerged sink, raised-panel cabinets, white cabinets, engineered stone countertops, white walls, brick flooring, a side by side washer and dryer and multi-coloured floors.
Design ideas for a modern single-wall utility room in Other with a submerged sink, raised-panel cabinets, white cabinets, engineered stone countertops, white walls, brick flooring, a side by side washer and dryer and multi-coloured floors.
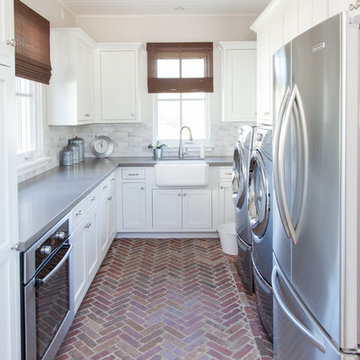
This is an example of a large classic u-shaped utility room in Phoenix with a belfast sink, white cabinets, beige walls, brick flooring, a side by side washer and dryer and shaker cabinets.

Laundry Room
Troy Theis Photography
Photo of a small traditional l-shaped separated utility room in Minneapolis with recessed-panel cabinets, blue cabinets, engineered stone countertops, multi-coloured walls, brick flooring, a stacked washer and dryer, a submerged sink and a feature wall.
Photo of a small traditional l-shaped separated utility room in Minneapolis with recessed-panel cabinets, blue cabinets, engineered stone countertops, multi-coloured walls, brick flooring, a stacked washer and dryer, a submerged sink and a feature wall.
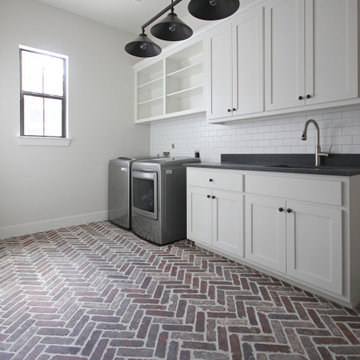
Expansive farmhouse separated utility room in Austin with shaker cabinets, white cabinets, brick flooring, a side by side washer and dryer and multi-coloured floors.

Second-floor laundry room with real Chicago reclaimed brick floor laid in a herringbone pattern. Mixture of green painted and white oak stained cabinetry. Farmhouse sink and white subway tile backsplash. Butcher block countertops.
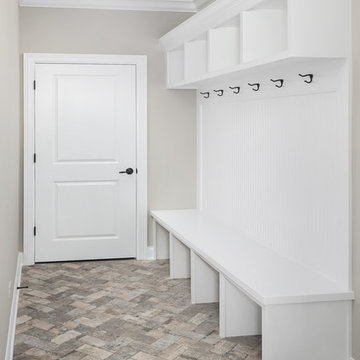
DJK Custom Homes, Inc.
Inspiration for a medium sized country separated utility room in Chicago with white cabinets and brick flooring.
Inspiration for a medium sized country separated utility room in Chicago with white cabinets and brick flooring.
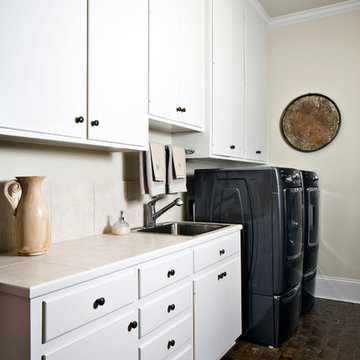
Chipper Hatter
Large classic galley utility room in New Orleans with a built-in sink, flat-panel cabinets, white cabinets, tile countertops, white walls, brick flooring and a side by side washer and dryer.
Large classic galley utility room in New Orleans with a built-in sink, flat-panel cabinets, white cabinets, tile countertops, white walls, brick flooring and a side by side washer and dryer.
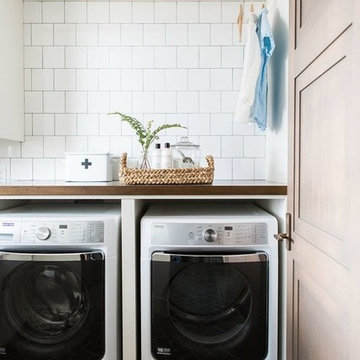
Shop the Look, See the Photo Tour here: https://www.studio-mcgee.com/studioblog/2017/4/24/promontory-project-great-room-kitchen?rq=Promontory%20Project%3A
Watch the Webisode: https://www.studio-mcgee.com/studioblog/2017/4/21/promontory-project-webisode?rq=Promontory%20Project%3A

Photography by Rosemary Tufankjian (www.rosemarytufankjian.com)
Photo of a small classic galley utility room in Boston with open cabinets, white cabinets, wood worktops, white walls, brick flooring and a side by side washer and dryer.
Photo of a small classic galley utility room in Boston with open cabinets, white cabinets, wood worktops, white walls, brick flooring and a side by side washer and dryer.
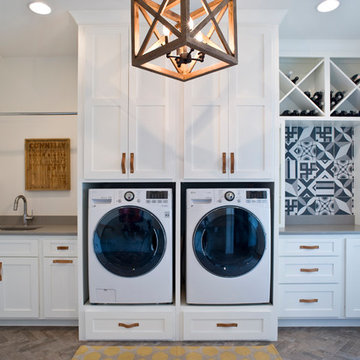
(c) Cipher Imaging Architectural Photography
Small modern single-wall utility room in Other with a submerged sink, raised-panel cabinets, white cabinets, engineered stone countertops, white walls, brick flooring, a side by side washer and dryer and multi-coloured floors.
Small modern single-wall utility room in Other with a submerged sink, raised-panel cabinets, white cabinets, engineered stone countertops, white walls, brick flooring, a side by side washer and dryer and multi-coloured floors.
White Utility Room with Brick Flooring Ideas and Designs
1