Luxury Utility Room with Brick Flooring Ideas and Designs
Refine by:
Budget
Sort by:Popular Today
1 - 20 of 36 photos
Item 1 of 3

Second-floor laundry room with real Chicago reclaimed brick floor laid in a herringbone pattern. Mixture of green painted and white oak stained cabinetry. Farmhouse sink and white subway tile backsplash. Butcher block countertops.

This is an example of an expansive coastal l-shaped utility room in Charleston with a submerged sink, beaded cabinets, blue cabinets, engineered stone countertops, white splashback, metro tiled splashback, white walls, brick flooring, a side by side washer and dryer and white worktops.

Large home office/laundry room with gobs of built-in custom cabinets and storage, a rustic brick floor, and oversized pendant light. This is the second home office in this house.

Photo of an expansive traditional u-shaped separated utility room in Houston with a belfast sink, recessed-panel cabinets, blue cabinets, white walls, brick flooring, a side by side washer and dryer, white floors and white worktops.

Osbourne & Little "Derwent" wallpaper celebrates the homeowners love of her pet koi fish.
Inspiration for a small bohemian galley utility room in San Francisco with a submerged sink, recessed-panel cabinets, orange cabinets, quartz worktops, beige splashback, ceramic splashback, multi-coloured walls, brick flooring, a side by side washer and dryer, multi-coloured floors, green worktops, a wood ceiling and wallpapered walls.
Inspiration for a small bohemian galley utility room in San Francisco with a submerged sink, recessed-panel cabinets, orange cabinets, quartz worktops, beige splashback, ceramic splashback, multi-coloured walls, brick flooring, a side by side washer and dryer, multi-coloured floors, green worktops, a wood ceiling and wallpapered walls.

Design ideas for a medium sized classic separated utility room in Atlanta with a submerged sink, grey cabinets, composite countertops, grey splashback, wood splashback, brick flooring, a side by side washer and dryer, brown floors, grey worktops and wood walls.

Photo of a large farmhouse galley separated utility room in Other with a built-in sink, shaker cabinets, blue cabinets, recycled glass countertops, beige walls, brick flooring, a side by side washer and dryer, multi-coloured floors and multicoloured worktops.
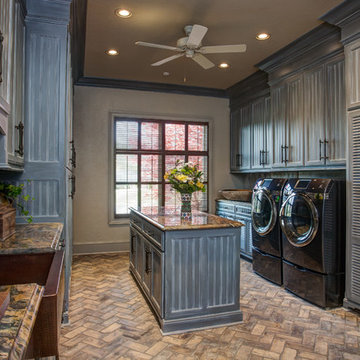
This is an example of a large classic galley separated utility room in Little Rock with a belfast sink, grey cabinets, granite worktops, grey walls, brick flooring, a side by side washer and dryer, beige floors and recessed-panel cabinets.
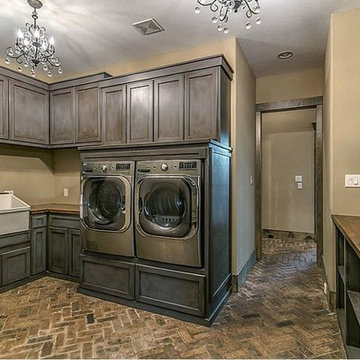
Photo of a large rustic u-shaped separated utility room in Houston with a belfast sink, recessed-panel cabinets, grey cabinets, wood worktops, beige walls, brick flooring and a side by side washer and dryer.
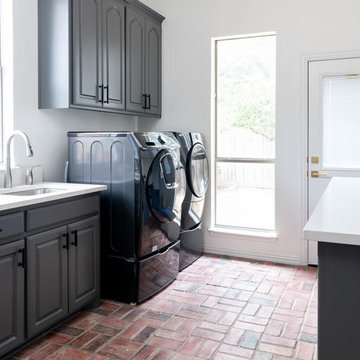
Prada Interiors, LLC
Bright open laundry room
This is an example of a classic utility room in Dallas with a submerged sink, white walls, brick flooring, a side by side washer and dryer, multi-coloured floors and white worktops.
This is an example of a classic utility room in Dallas with a submerged sink, white walls, brick flooring, a side by side washer and dryer, multi-coloured floors and white worktops.

We Feng Shui'ed and designed this adorable vintage laundry room in a 1930s Colonial in Winchester, MA. The shiplap, vintage laundry sink and brick floor feel "New Englandy", but in a fresh way.
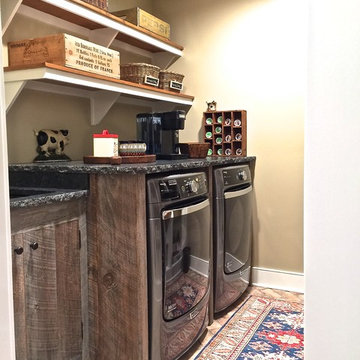
Reclaimed wood custom cabinetry, chiseled edge granite countertops, utility sink and brick tile flooring in a herringbone pattern
Medium sized classic galley separated utility room in Burlington with a submerged sink, flat-panel cabinets, granite worktops, beige walls, brick flooring, a side by side washer and dryer and dark wood cabinets.
Medium sized classic galley separated utility room in Burlington with a submerged sink, flat-panel cabinets, granite worktops, beige walls, brick flooring, a side by side washer and dryer and dark wood cabinets.
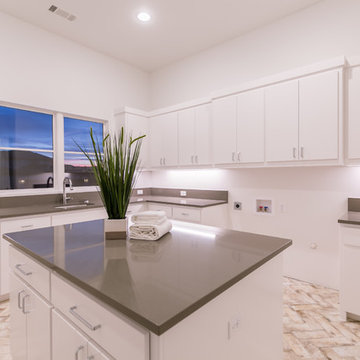
Large traditional u-shaped separated utility room in Dallas with a submerged sink, flat-panel cabinets, white cabinets, engineered stone countertops, beige walls, brick flooring, a side by side washer and dryer and multi-coloured floors.
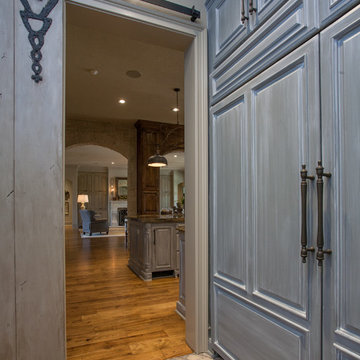
Inspiration for a large traditional galley separated utility room in Little Rock with a belfast sink, grey cabinets, granite worktops, grey walls, brick flooring, a side by side washer and dryer, beige floors and raised-panel cabinets.

Beautiful farmhouse laundry room, open concept with windows, white cabinets, and appliances and brick flooring.
Photo of an expansive country u-shaped utility room in Dallas with a double-bowl sink, raised-panel cabinets, white cabinets, quartz worktops, grey splashback, porcelain splashback, grey walls, brick flooring, a side by side washer and dryer, red floors and white worktops.
Photo of an expansive country u-shaped utility room in Dallas with a double-bowl sink, raised-panel cabinets, white cabinets, quartz worktops, grey splashback, porcelain splashback, grey walls, brick flooring, a side by side washer and dryer, red floors and white worktops.
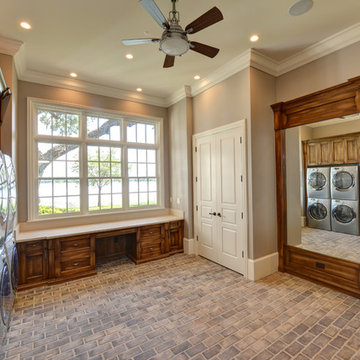
Inspiration for a large traditional utility room in Orlando with an integrated sink, recessed-panel cabinets, quartz worktops, beige walls, brick flooring, a stacked washer and dryer, grey floors and medium wood cabinets.
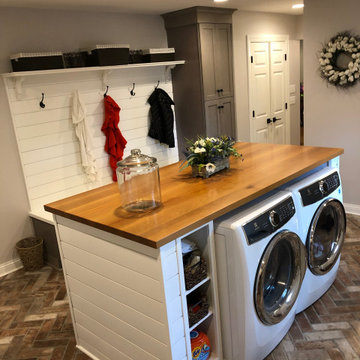
Large rural galley utility room in Cincinnati with shaker cabinets, white cabinets, wood worktops, white splashback, tonge and groove splashback, grey walls, brick flooring, a side by side washer and dryer, brown floors and brown worktops.
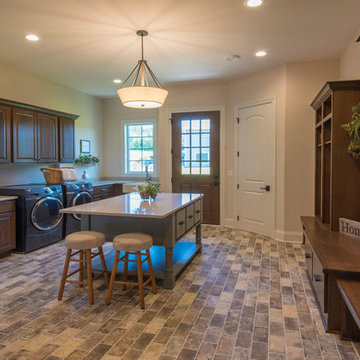
The family command center, housing laundry, a work area, lockers and boot bench, extra storage space, and access to the home's exterior
Design ideas for a large traditional utility room in Milwaukee with a belfast sink, raised-panel cabinets, medium wood cabinets, engineered stone countertops, beige walls, brick flooring, a side by side washer and dryer, beige floors and white worktops.
Design ideas for a large traditional utility room in Milwaukee with a belfast sink, raised-panel cabinets, medium wood cabinets, engineered stone countertops, beige walls, brick flooring, a side by side washer and dryer, beige floors and white worktops.
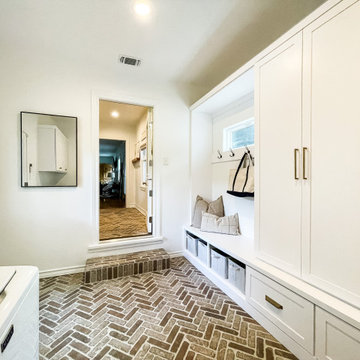
Medium sized modern galley utility room in Other with shaker cabinets, white cabinets, white walls, brick flooring, a side by side washer and dryer and multi-coloured floors.

Every remodel comes with its new challenges and solutions. Our client built this home over 40 years ago and every inch of the home has some sentimental value. They had outgrown the original kitchen. It was too small, lacked counter space and storage, and desperately needed an updated look. The homeowners wanted to open up and enlarge the kitchen and let the light in to create a brighter and bigger space. Consider it done! We put in an expansive 14 ft. multifunctional island with a dining nook. We added on a large, walk-in pantry space that flows seamlessly from the kitchen. All appliances are new, built-in, and some cladded to match the custom glazed cabinetry. We even installed an automated attic door in the new Utility Room that operates with a remote. New windows were installed in the addition to let the natural light in and provide views to their gorgeous property.
Luxury Utility Room with Brick Flooring Ideas and Designs
1